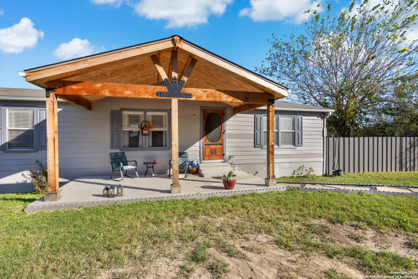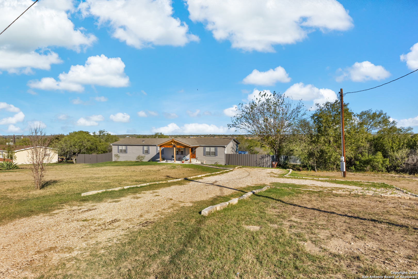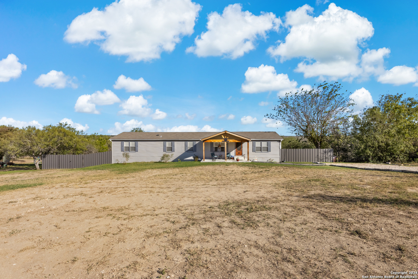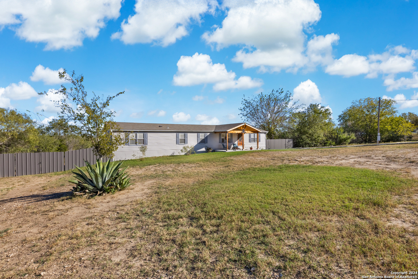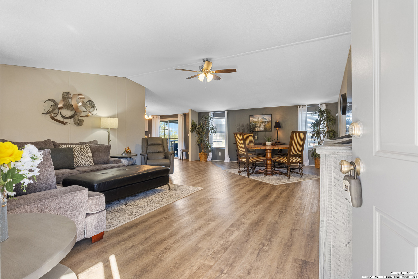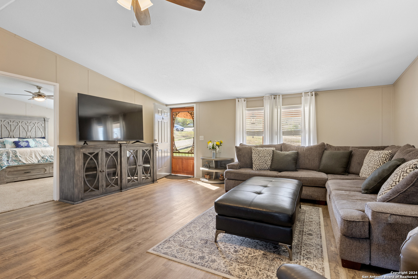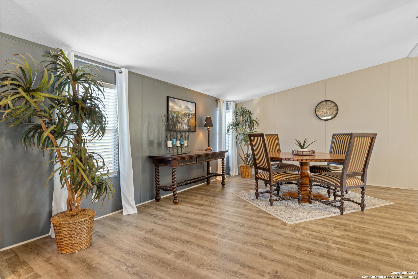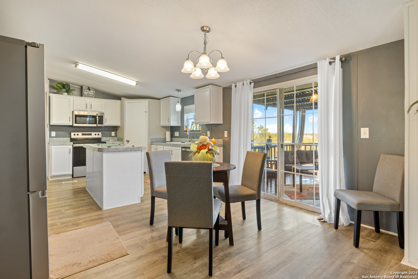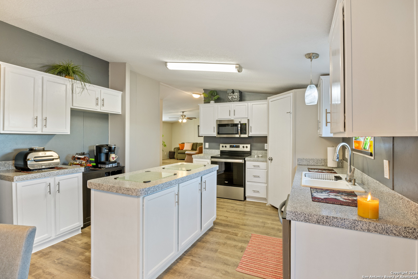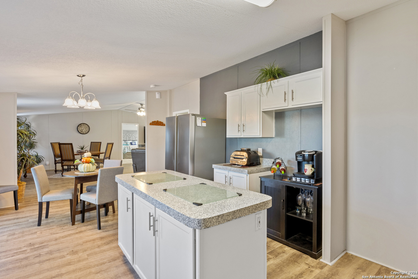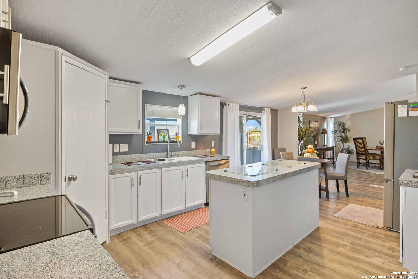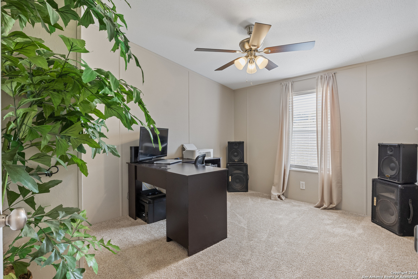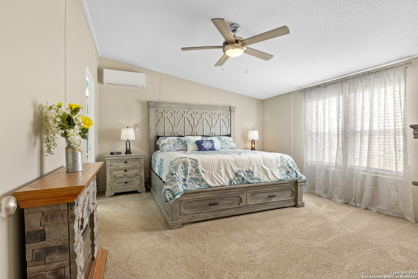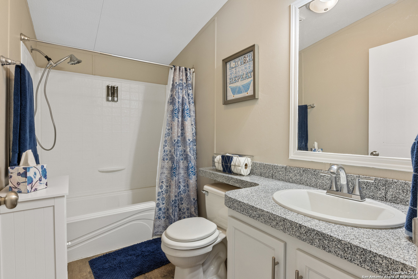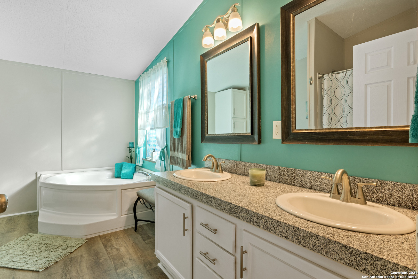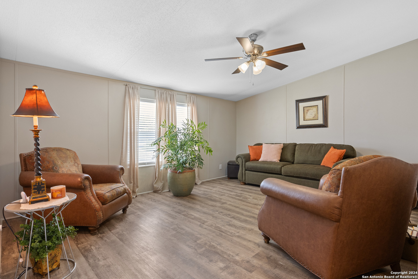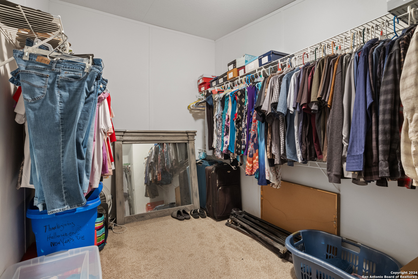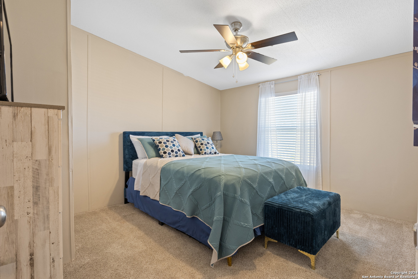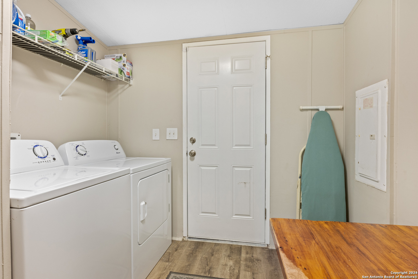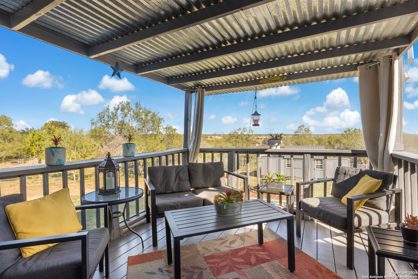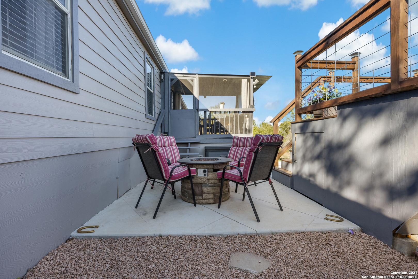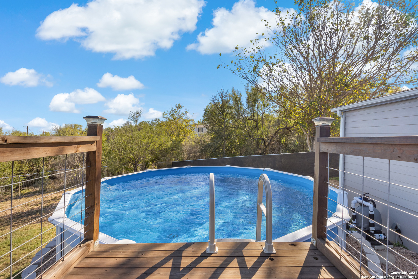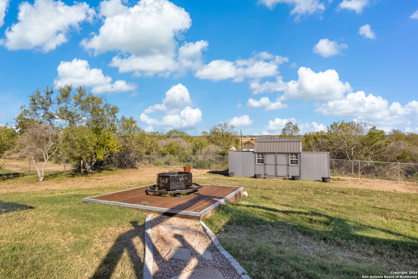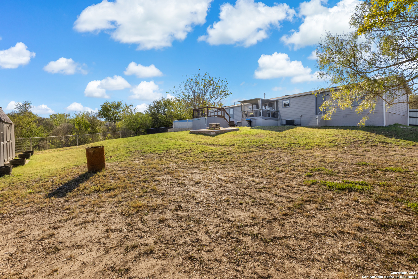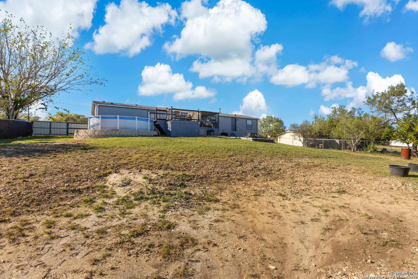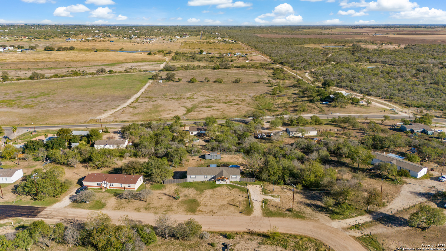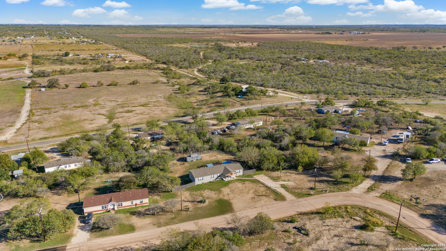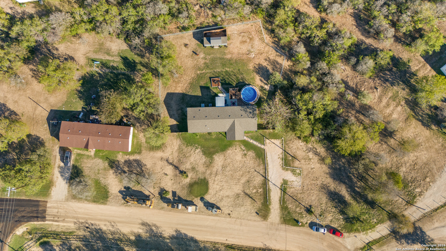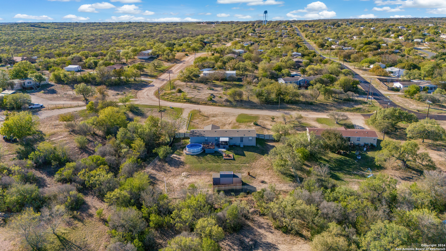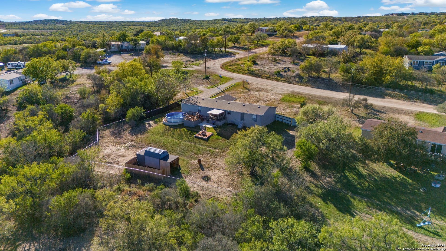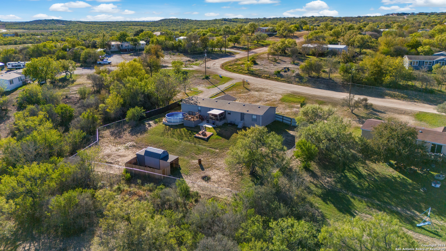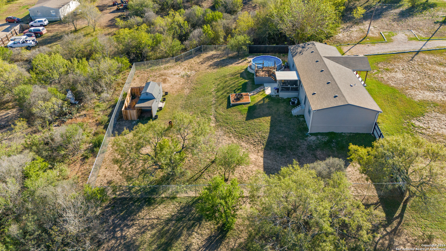Property Details
COUNTY ROAD 5631
Castroville, TX 78009
$285,000
4 BD | 2 BA |
Property Description
Discover tranquility just 8 minutes from Castroville's vibrant city center, renowned for its rich history, unique culture, and fantastic dining. This beautifully remodeled 4-bedroom, 2-bathroom home offers an oasis of comfort and modern upgrades, with an interior that's been meticulously maintained from top to bottom. Inside, enjoy two spacious living areas enhanced by elegant faux wood flooring. The owner's suite provides a true escape, featuring a double vanity, luxurious soaking tub, and separate shower for ultimate relaxation. Step outside to an entertainer's dream space, complete with a cozy covered porch, custom firepit with a charming walkway, and a nearly-new above-ground pool installed just last year. This home is loaded with upgrades, including a new AC and heating system, a new roof, updated siding, and a fully fenced property sitting on almost an acre. The added front and back porches complete this exceptional retreat. Welcome home-your perfect blend of comfort and convenience awaits!
-
Type: Manufactured
-
Year Built: 2007
-
Cooling: One Central
-
Heating: Central
-
Lot Size: 0.91 Acres
Property Details
- Status:Available
- Type:Manufactured
- MLS #:1821276
- Year Built:2007
- Sq. Feet:2,128
Community Information
- Address:339 COUNTY ROAD 5631 Castroville, TX 78009
- County:Medina
- City:Castroville
- Subdivision:ALSATIAN HEIGHTS
- Zip Code:78009
School Information
- School System:Medina Valley I.S.D.
- High School:Medina Valley
- Middle School:Medina Valley
- Elementary School:Castroville Elementary
Features / Amenities
- Total Sq. Ft.:2,128
- Interior Features:Two Living Area, Island Kitchen, Walk-In Pantry, Utility Room Inside, Open Floor Plan, All Bedrooms Downstairs, Laundry Main Level, Laundry Room, Walk in Closets
- Fireplace(s): Not Applicable
- Floor:Carpeting, Laminate
- Inclusions:Ceiling Fans, Washer Connection, Dryer Connection, Washer, Dryer, Microwave Oven, Stove/Range, Refrigerator, Dishwasher
- Master Bath Features:Tub/Shower Separate, Double Vanity, Garden Tub
- Exterior Features:Patio Slab, Covered Patio, Privacy Fence
- Cooling:One Central
- Heating Fuel:Electric
- Heating:Central
- Master:16x13
- Bedroom 2:10x13
- Bedroom 3:12x13
- Bedroom 4:11x12
- Dining Room:18x11
- Family Room:16x13
- Kitchen:14x13
Architecture
- Bedrooms:4
- Bathrooms:2
- Year Built:2007
- Stories:1
- Style:One Story
- Roof:Composition
- Parking:None/Not Applicable
Property Features
- Neighborhood Amenities:None
- Water/Sewer:Water System, Septic
Tax and Financial Info
- Proposed Terms:Conventional, FHA, VA, Cash, USDA
- Total Tax:3925.44
4 BD | 2 BA | 2,128 SqFt
© 2024 Lone Star Real Estate. All rights reserved. The data relating to real estate for sale on this web site comes in part from the Internet Data Exchange Program of Lone Star Real Estate. Information provided is for viewer's personal, non-commercial use and may not be used for any purpose other than to identify prospective properties the viewer may be interested in purchasing. Information provided is deemed reliable but not guaranteed. Listing Courtesy of Fernanda Marina with JPAR San Antonio.

