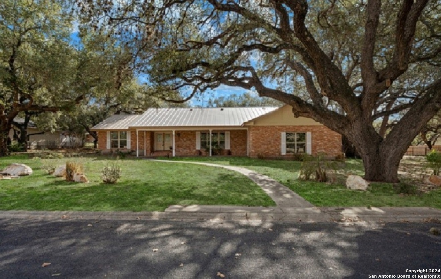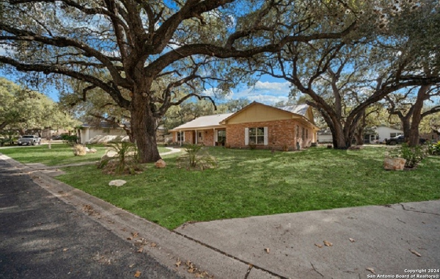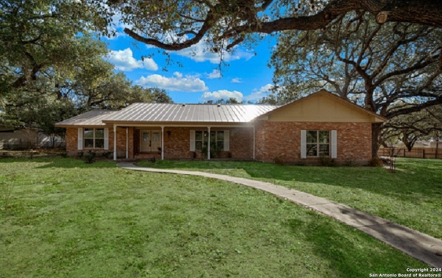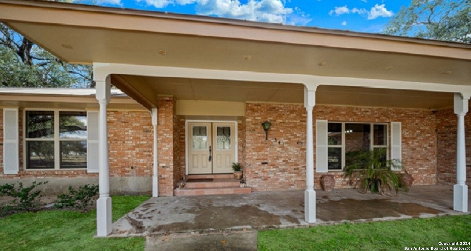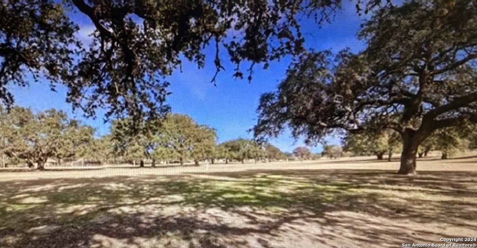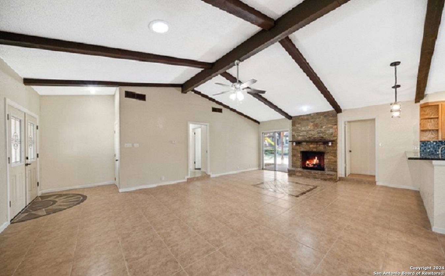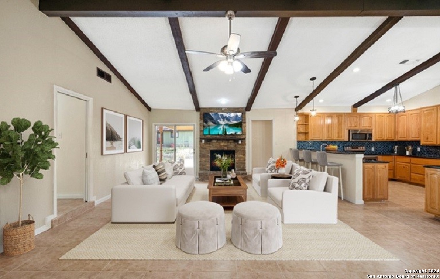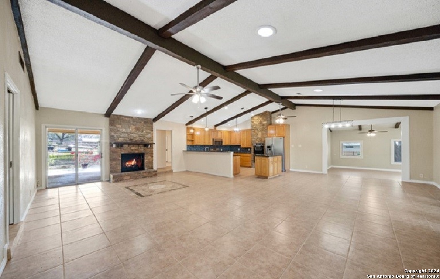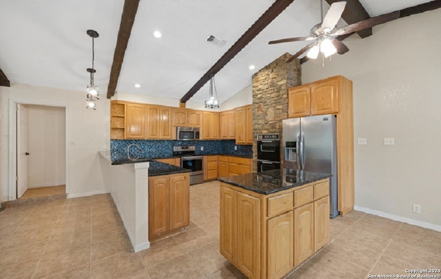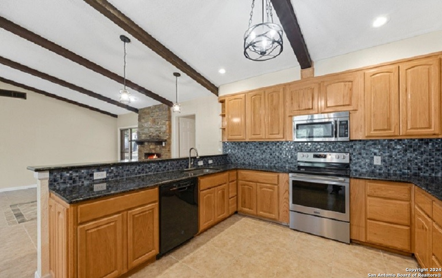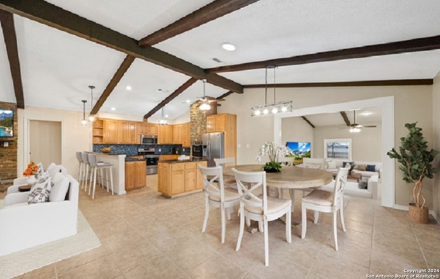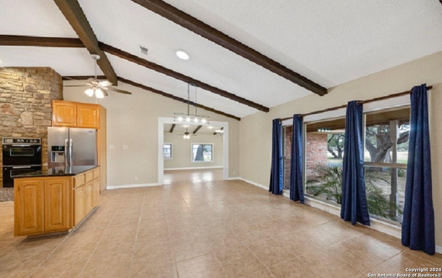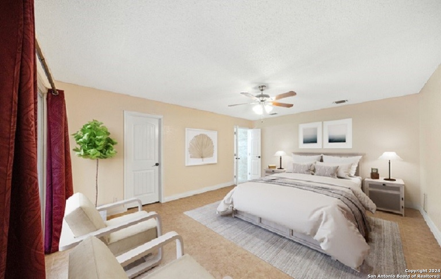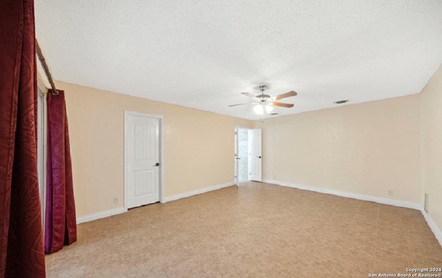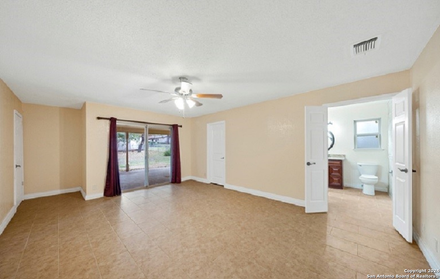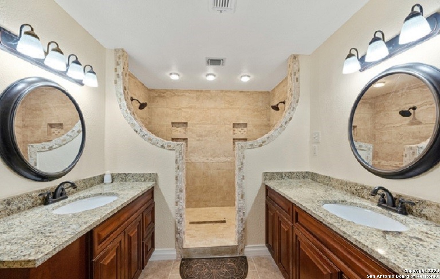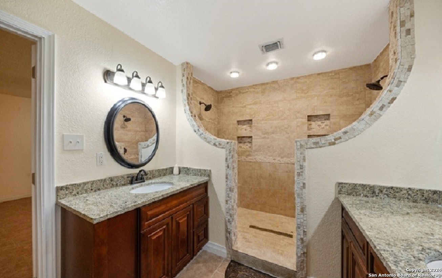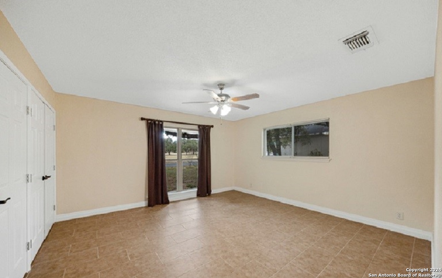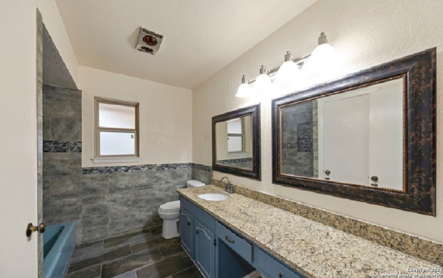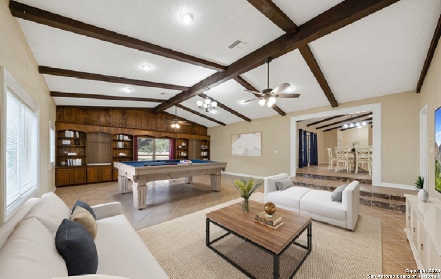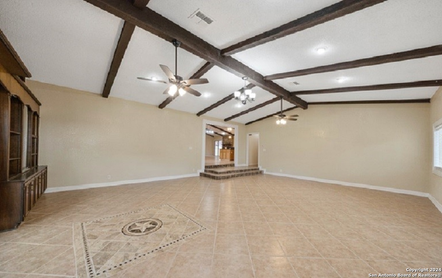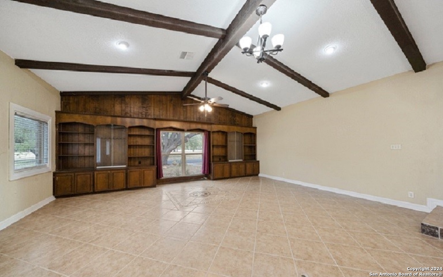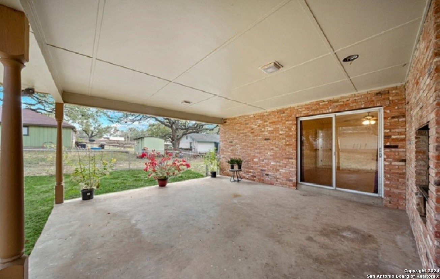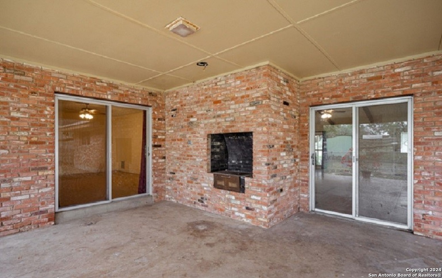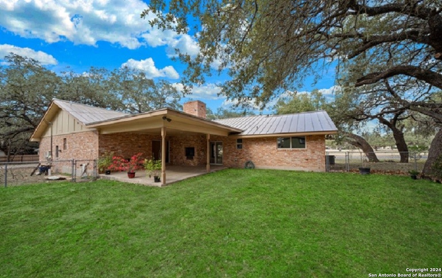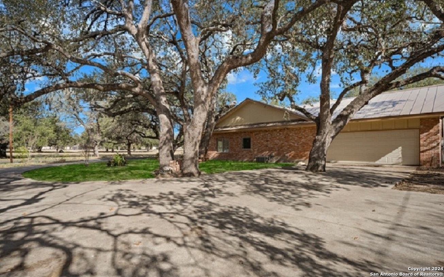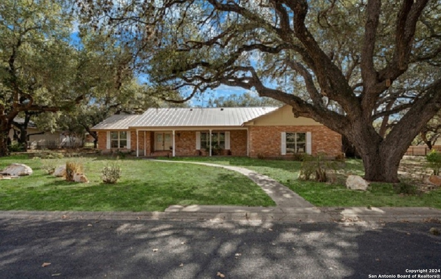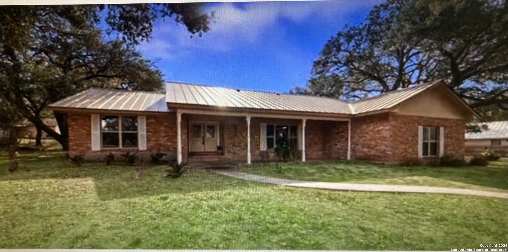Property Details
Malone
Devine, TX 78016
$449,000
3 BD | 3 BA |
Property Description
Surrounded by huge majestic oaks with a view of the golf course, this traditional home 3 bedroom, 2-1/2 bath exudes charm and functionality. The spacious family room seamlessly connects to the dining and kitchen, creating an open and inviting space, perfect for hosting gatherings. The kitchen is a chef's dream, island takes center stage, providing additional prep space and a casual dining spot at the breakfast bar. Abundant cabinet and counter space ensure that this kitchen is as practical as it is aesthetically pleasing. Retreat to your luxurious master bedroom that opens to the covered patio. The master bath features double vanities and walk-in shower. Two sizable bedrooms and a game room finish off the interior of this home. Step outside to discover a covered patio where there is a built in grill, extending the living space and creating an ideal spot for outdoor entertainment.
-
Type: Residential Property
-
Year Built: 1972
-
Cooling: Two Central
-
Heating: Central
-
Lot Size: 0.58 Acres
Property Details
- Status:Available
- Type:Residential Property
- MLS #:1806172
- Year Built:1972
- Sq. Feet:2,992
Community Information
- Address:341 Malone Devine, TX 78016
- County:Medina
- City:Devine
- Subdivision:WEDGEWOOD UNIT 2
- Zip Code:78016
School Information
- School System:Devine
- High School:Devine
- Middle School:Devine
- Elementary School:Devine
Features / Amenities
- Total Sq. Ft.:2,992
- Interior Features:Two Living Area, Eat-In Kitchen, Island Kitchen, Breakfast Bar, Game Room, Open Floor Plan, All Bedrooms Downstairs, Laundry Main Level, Laundry Room, Telephone, Walk in Closets
- Fireplace(s): One, Family Room
- Floor:Ceramic Tile
- Inclusions:Washer Connection, Dryer Connection, Built-In Oven, Microwave Oven, Stove/Range, Refrigerator, Dishwasher, Smoke Alarm, Garage Door Opener, Double Ovens, City Garbage service
- Master Bath Features:Shower Only, Separate Vanity
- Exterior Features:Patio Slab, Covered Patio, Bar-B-Que Pit/Grill, Chain Link Fence, Mature Trees
- Cooling:Two Central
- Heating Fuel:Electric
- Heating:Central
- Master:20x16
- Bedroom 2:15x11
- Bedroom 3:15x15
- Dining Room:16x14
- Family Room:22x18
- Kitchen:15x12
Architecture
- Bedrooms:3
- Bathrooms:3
- Year Built:1972
- Stories:1
- Style:One Story, Traditional
- Roof:Metal
- Foundation:Slab
- Parking:Two Car Garage
Property Features
- Neighborhood Amenities:None
- Water/Sewer:Water System, Sewer System, City
Tax and Financial Info
- Proposed Terms:Conventional, FHA, VA, Cash
- Total Tax:9599
3 BD | 3 BA | 2,992 SqFt
© 2025 Lone Star Real Estate. All rights reserved. The data relating to real estate for sale on this web site comes in part from the Internet Data Exchange Program of Lone Star Real Estate. Information provided is for viewer's personal, non-commercial use and may not be used for any purpose other than to identify prospective properties the viewer may be interested in purchasing. Information provided is deemed reliable but not guaranteed. Listing Courtesy of Raquel Casanova with Stefanie Wilson, Broker.

