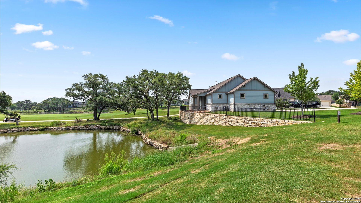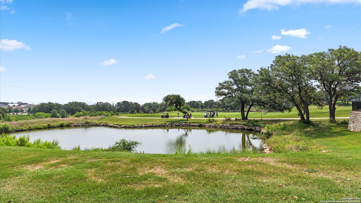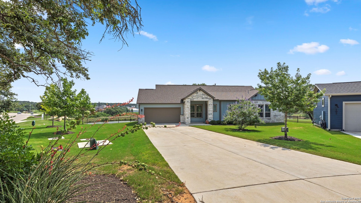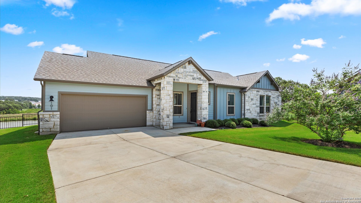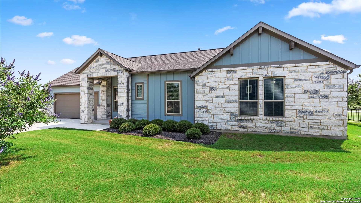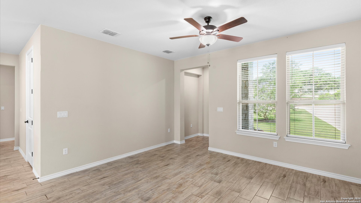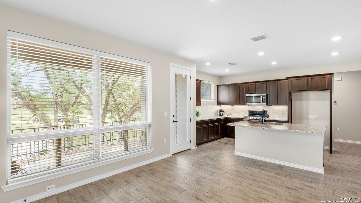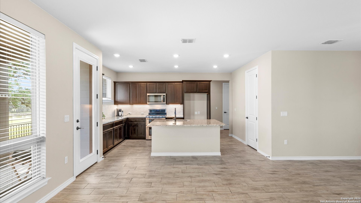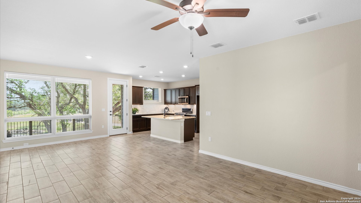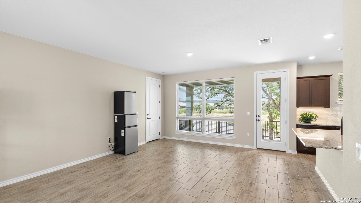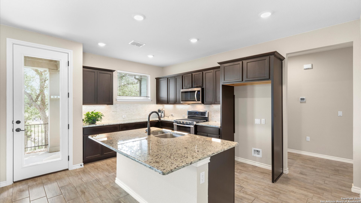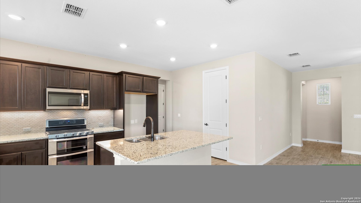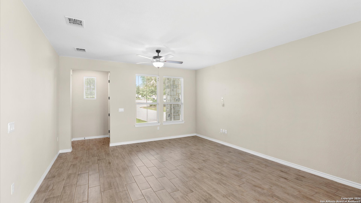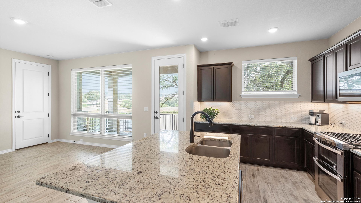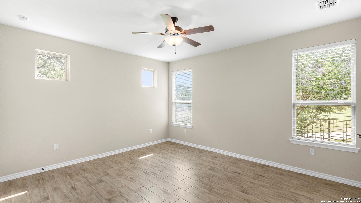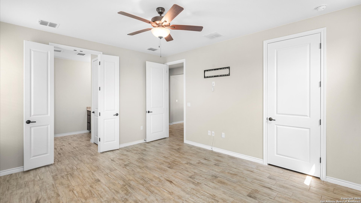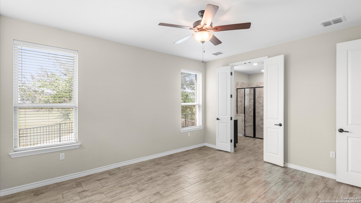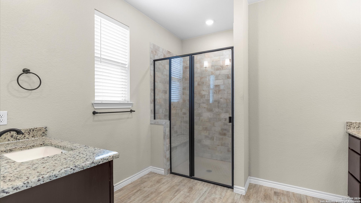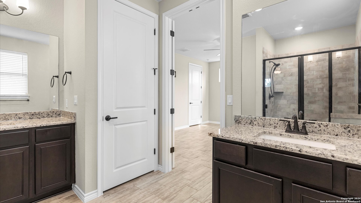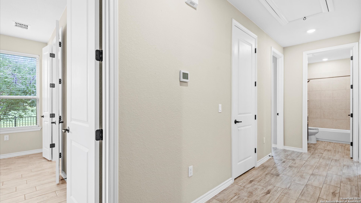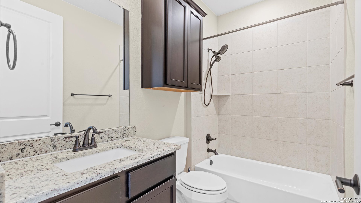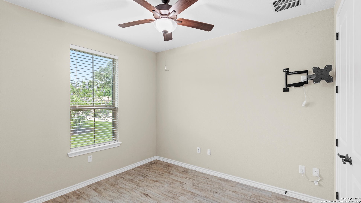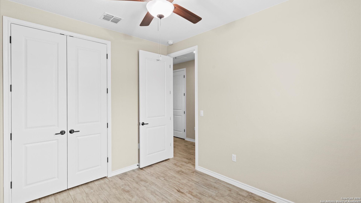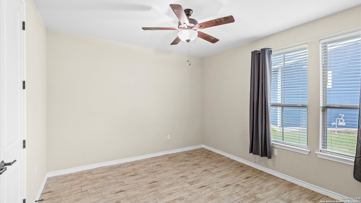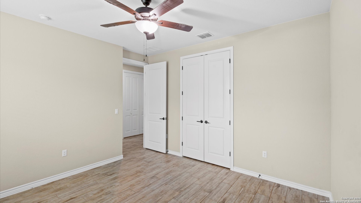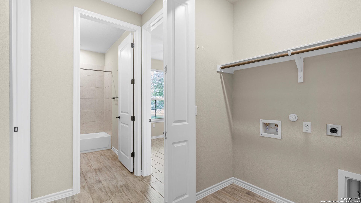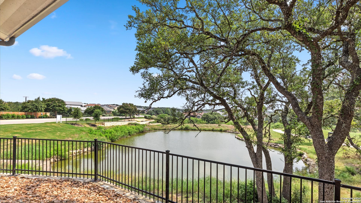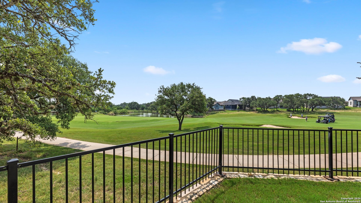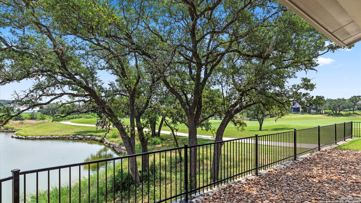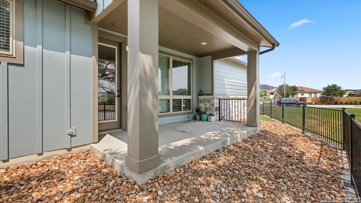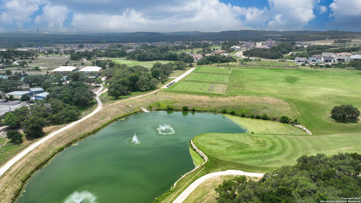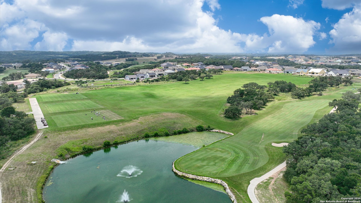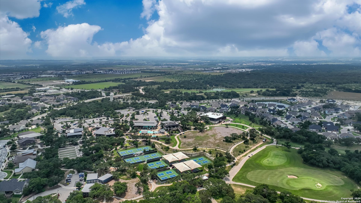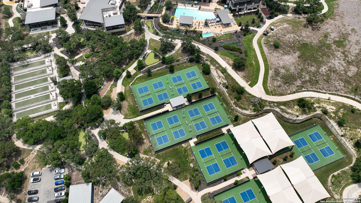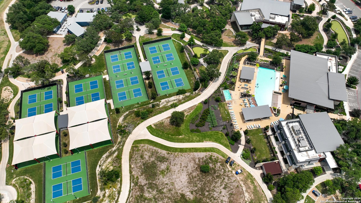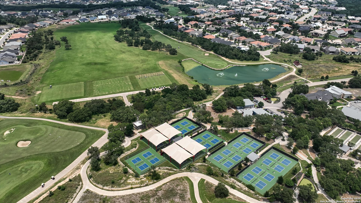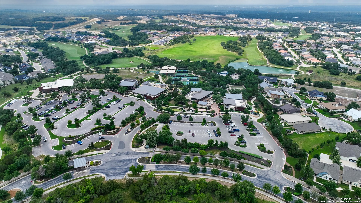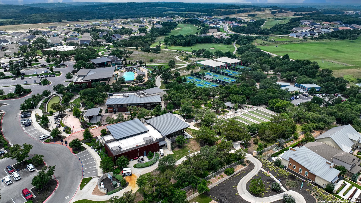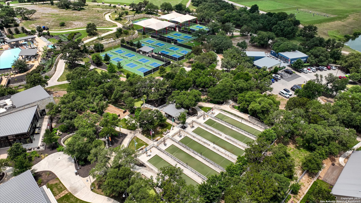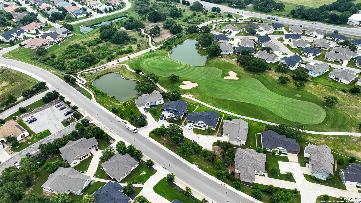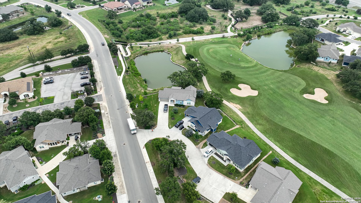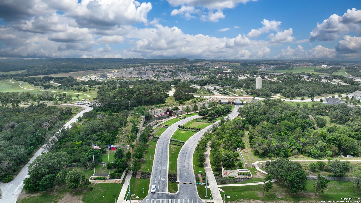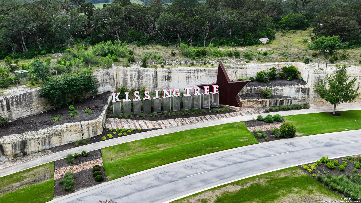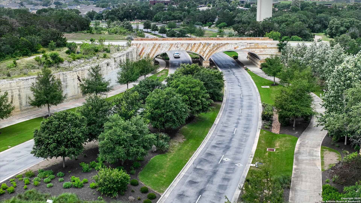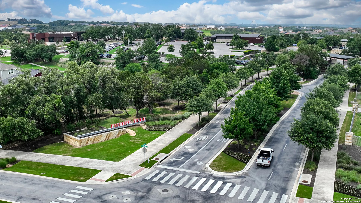Property Details
dancing oak
San Marcos, TX 78666
$595,000
3 BD | 2 BA |
Property Description
**Reduced, instant Equity** If you're looking to be wowed, get ready. Take a look at this stunning home in Kissing Tree, San Marcos, TX. 55+ amazing gated community. Be stunned by the amazing view of the signature 18th green, flanked by majestic live oaks and constant level ponds. This home boasts open concept living, with great room, dining and eat in kitchen. The kitchen was designed for cooking and entertaining, with an abundance of counter space, large eat at island and walk in pantry. The kitchen flows into a generous living and dining area also opening onto an east facing covered patio. Master suite includes a large ensuite and walk in closet. Just a 3 min walk away and you'll enjoy an abundance of amenities. Troon managed 18 hole golf course , 2 pools, state of the art fitness center and classes, pickleball courts, 18 hole putting greens, miles of hike and bike trails, Biergarten, stage and dance floor, coffee cafe, fire pits, bocce ball and much more. This home offers the best that the beautiful Hill Country has to offer, charm, efficiency, entertainment, views and location. A short ride to the outlet mall, dining and shopping galore. Come take a look you'll fall in love with this exquisite home.
-
Type: Residential Property
-
Year Built: 2020
-
Cooling: One Central
-
Heating: Central
-
Lot Size: 0.97 Acres
Property Details
- Status:Available
- Type:Residential Property
- MLS #:1777603
- Year Built:2020
- Sq. Feet:1,841
Community Information
- Address:344 dancing oak San Marcos, TX 78666
- County:Hayes
- City:San Marcos
- Subdivision:OUT COUNTY
- Zip Code:78666
School Information
- School System:San Marcos
- High School:San Marcos
- Middle School:Saisd
- Elementary School:Hernandez Elementry
Features / Amenities
- Total Sq. Ft.:1,841
- Interior Features:One Living Area
- Fireplace(s): Not Applicable
- Floor:Ceramic Tile
- Inclusions:Ceiling Fans, Washer Connection, Dryer Connection, Microwave Oven, Gas Cooking, Refrigerator, Disposal, Dishwasher, Ice Maker Connection, Water Softener (owned), Smoke Alarm, Security System (Owned), Gas Water Heater, Garage Door Opener, Custom Cabinets, City Garbage service
- Master Bath Features:Tub/Shower Combo
- Exterior Features:Patio Slab, Covered Patio, Sprinkler System, Storm Windows, Double Pane Windows
- Cooling:One Central
- Heating Fuel:Natural Gas
- Heating:Central
- Master:14x16
- Bedroom 2:11x10
- Bedroom 3:14x12
- Dining Room:7x10
- Kitchen:13x10
Architecture
- Bedrooms:3
- Bathrooms:2
- Year Built:2020
- Stories:1
- Style:One Story
- Roof:Composition
- Foundation:Slab
- Parking:Three Car Garage
Property Features
- Neighborhood Amenities:Controlled Access, Pool, Tennis, Golf Course, Clubhouse, Park/Playground, Jogging Trails, Bike Trails, BBQ/Grill, Guarded Access
- Water/Sewer:Water System
Tax and Financial Info
- Proposed Terms:Conventional, FHA, Cash
- Total Tax:9734
3 BD | 2 BA | 1,841 SqFt
© 2024 Lone Star Real Estate. All rights reserved. The data relating to real estate for sale on this web site comes in part from the Internet Data Exchange Program of Lone Star Real Estate. Information provided is for viewer's personal, non-commercial use and may not be used for any purpose other than to identify prospective properties the viewer may be interested in purchasing. Information provided is deemed reliable but not guaranteed. Listing Courtesy of Kent Uphoff with RE/MAX Corridor.

