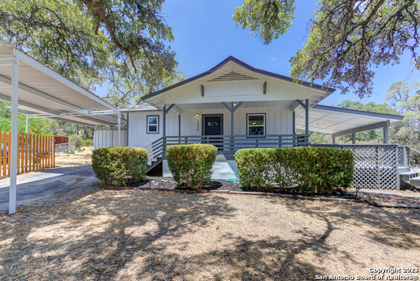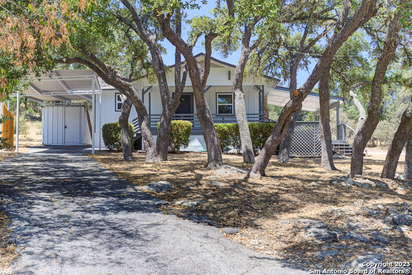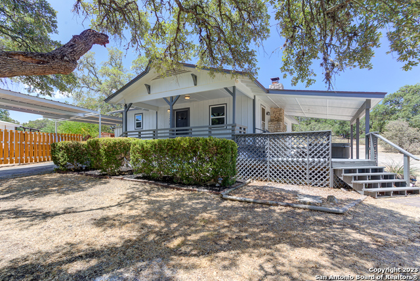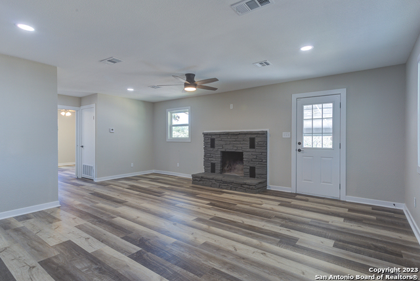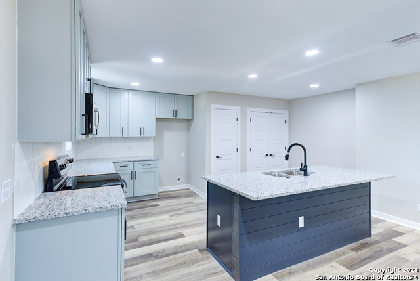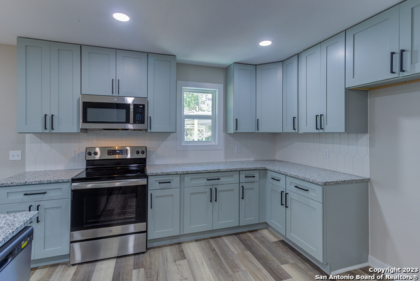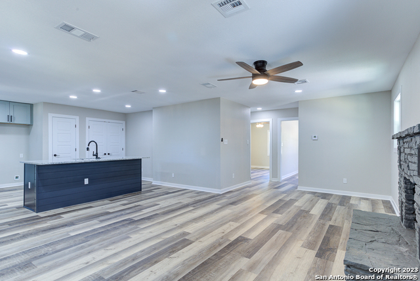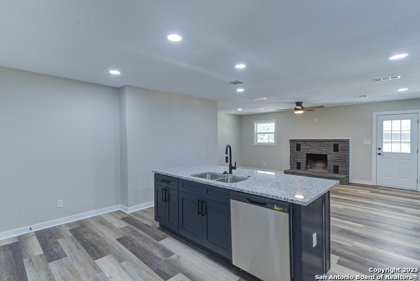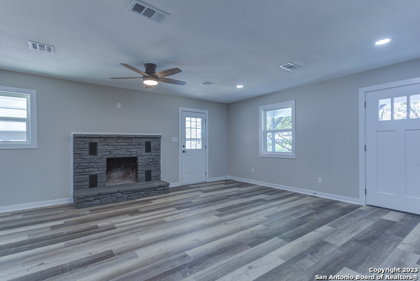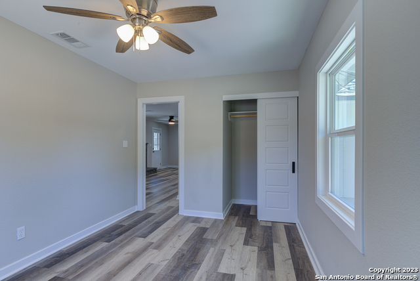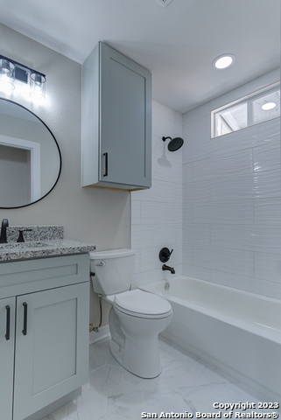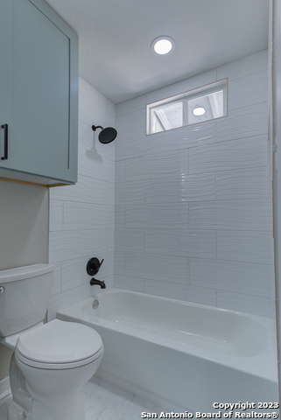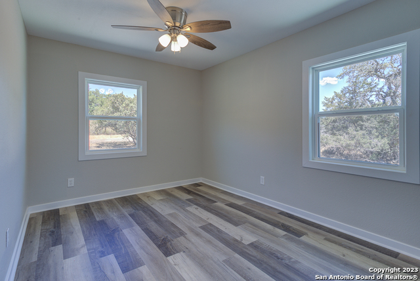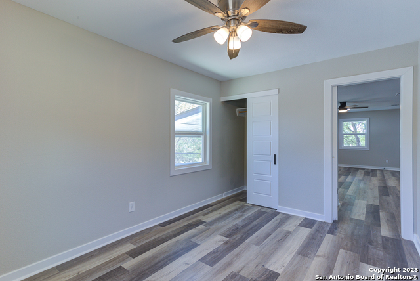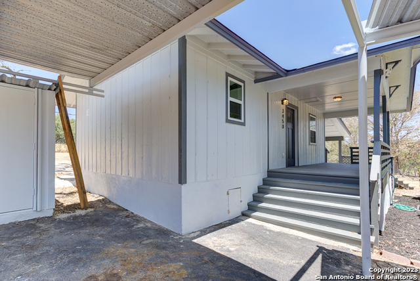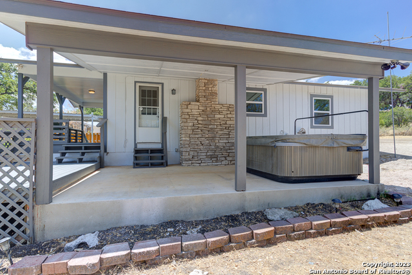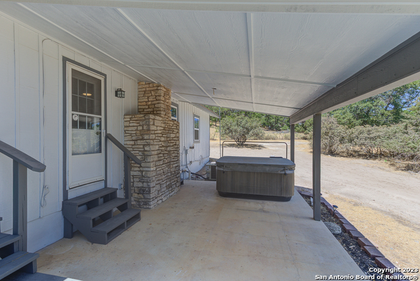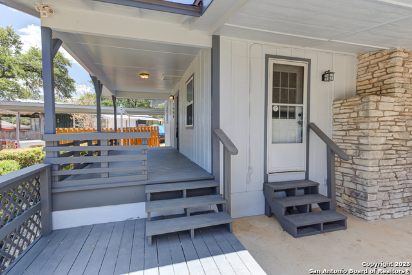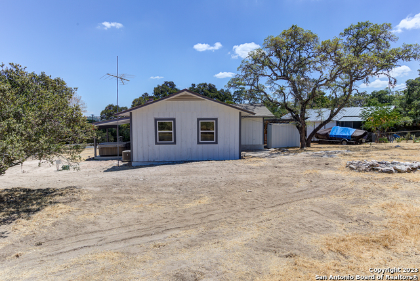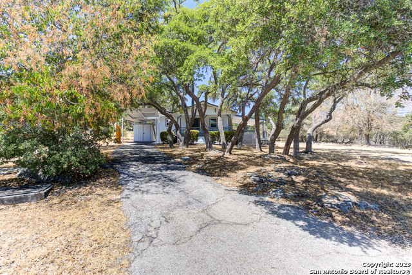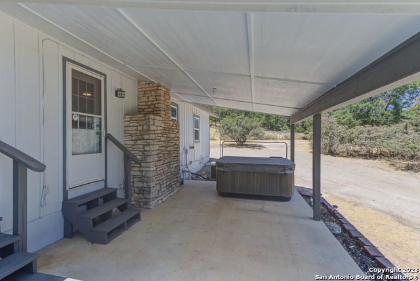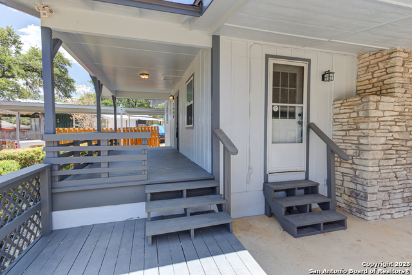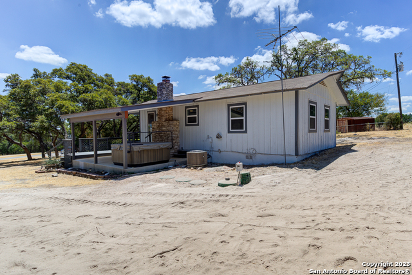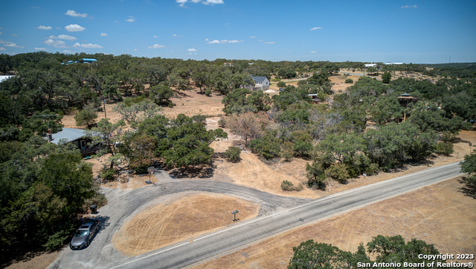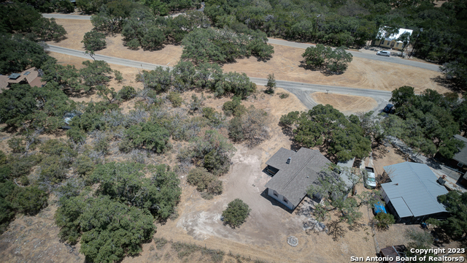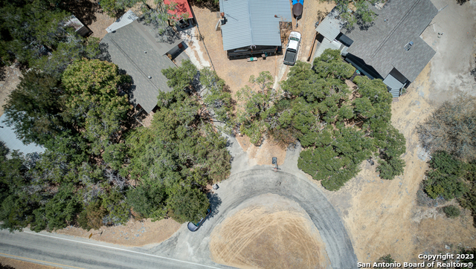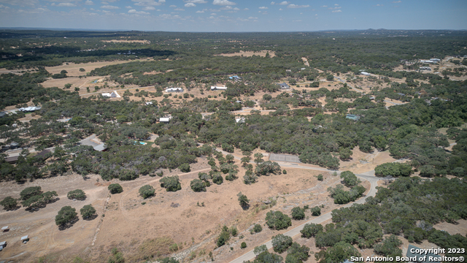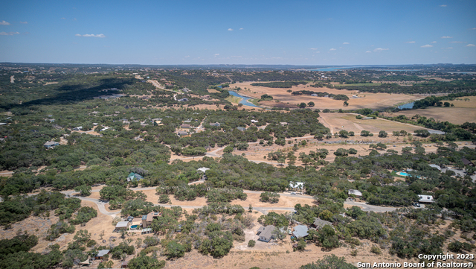Property Details
TANGLEWOOD TRL
Spring Branch, TX 78070
$277,000
2 BD | 1 BA |
Property Description
***SELLER FINANCE AVAILABLE***Walking distance to the Neighborhood Riverside Park and County Boat Ramp #11. This 2/1 Hill Country Lake Cabin has been completely updated from the ground up. New flooring, windows, cabinets, hardware, appliances plus more and brand-new septic system. The kitchen area was expanded adding square footage to create a roomy living area featuring the fully operational Vintage Woodburning Fireplace. Enjoy the Outdoors from the Covered Patio complete with Hot Tub. The lot is oversized for the area at 0.31 ac, and backs to a neighborhood owned green belt. Seller owns the lot next door as well, currently listed for $50K. Ask about Buyer Closing Cost contribution when using preferred lender.
-
Type: Residential Property
-
Year Built: 1956
-
Cooling: One Central
-
Heating: Central
-
Lot Size: 0.31 Acres
Property Details
- Status:Available
- Type:Residential Property
- MLS #:1709264
- Year Built:1956
- Sq. Feet:1,100
Community Information
- Address:3450 TANGLEWOOD TRL Spring Branch, TX 78070
- County:Comal
- City:Spring Branch
- Subdivision:CYPRESS COVE 1
- Zip Code:78070
School Information
- School System:Comal
- High School:Canyon Lake
- Middle School:Mountain Valley
- Elementary School:Rebecca Creek
Features / Amenities
- Total Sq. Ft.:1,100
- Interior Features:One Living Area, Liv/Din Combo, Eat-In Kitchen, Island Kitchen, Utility Room Inside, Open Floor Plan, Cable TV Available, High Speed Internet, Laundry in Closet
- Fireplace(s): Living Room
- Floor:Vinyl
- Inclusions:Ceiling Fans, Washer Connection, Dryer Connection, Stacked Washer/Dryer, Cook Top, Microwave Oven, Dishwasher, Smoke Alarm, Smooth Cooktop, Solid Counter Tops
- Exterior Features:Patio Slab, Covered Patio, Double Pane Windows, Storage Building/Shed, Mature Trees
- Cooling:One Central
- Heating Fuel:Electric
- Heating:Central
- Master:12x12
- Bedroom 2:12x12
- Family Room:18x18
- Kitchen:14x12
Architecture
- Bedrooms:2
- Bathrooms:1
- Year Built:1956
- Stories:1
- Style:One Story
- Roof:Composition
- Parking:None/Not Applicable
Property Features
- Lot Dimensions:116 x 117
- Neighborhood Amenities:Waterfront Access, Pool, Tennis, Park/Playground, Sports Court, BBQ/Grill, Basketball Court, Lake/River Park, Boat Ramp
- Water/Sewer:Water System
Tax and Financial Info
- Proposed Terms:Conventional, FHA, VA, Cash, USDA
- Total Tax:2690.72
2 BD | 1 BA | 1,100 SqFt
© 2024 Lone Star Real Estate. All rights reserved. The data relating to real estate for sale on this web site comes in part from the Internet Data Exchange Program of Lone Star Real Estate. Information provided is for viewer's personal, non-commercial use and may not be used for any purpose other than to identify prospective properties the viewer may be interested in purchasing. Information provided is deemed reliable but not guaranteed. Listing Courtesy of James Crisp with BHHS Don Johnson Realtors - CL.

