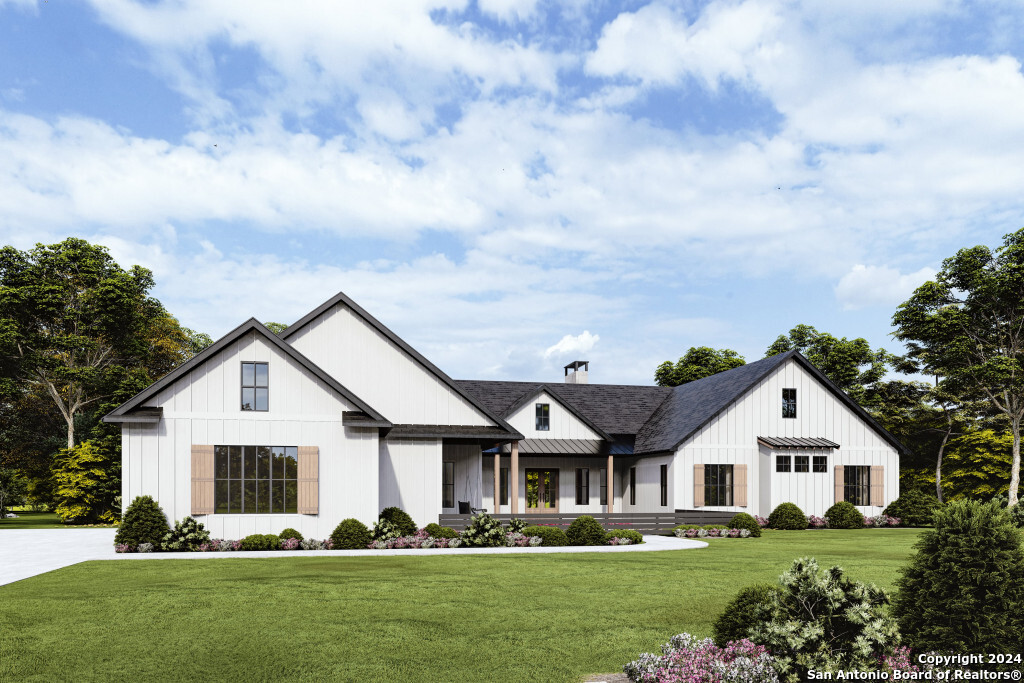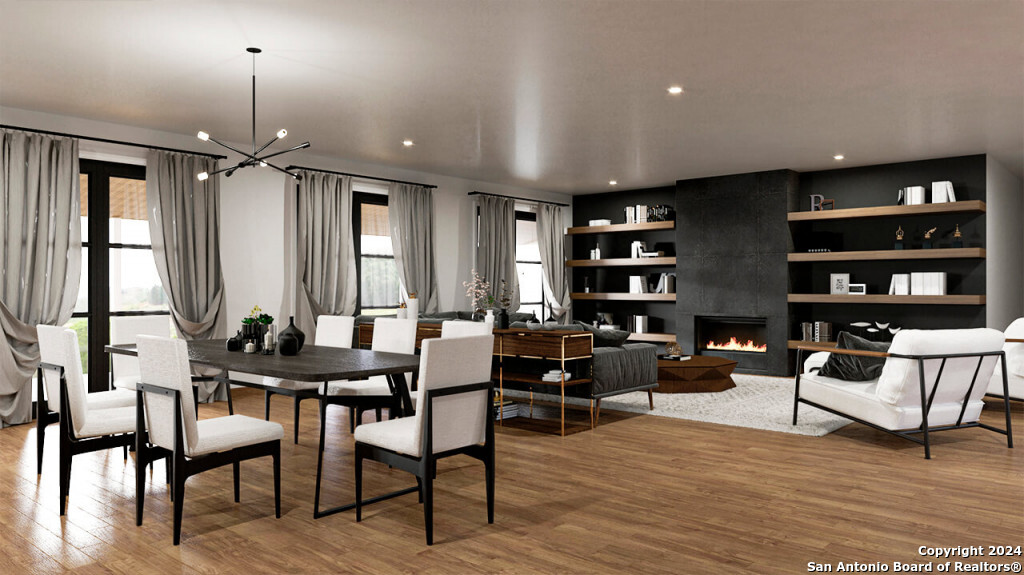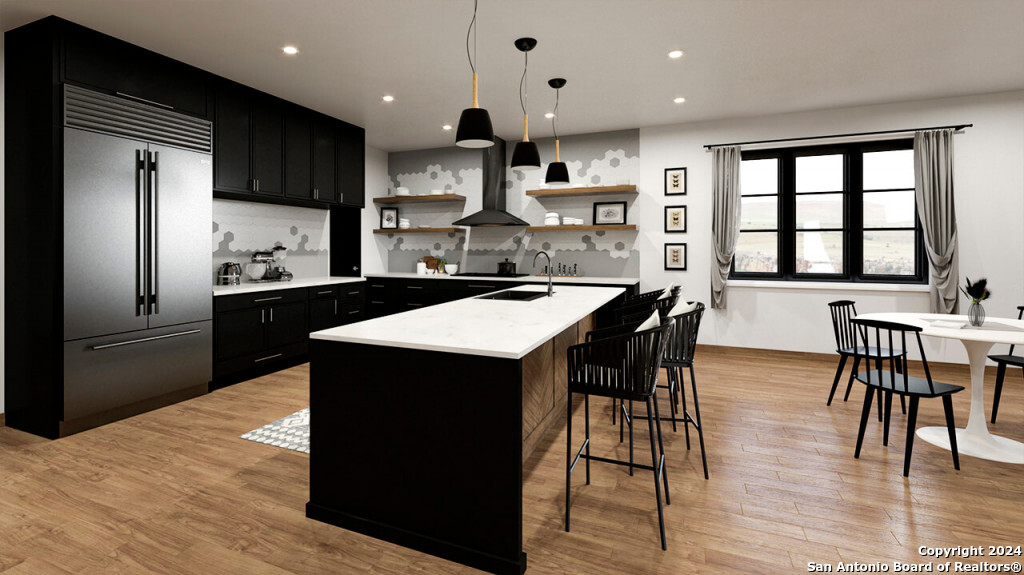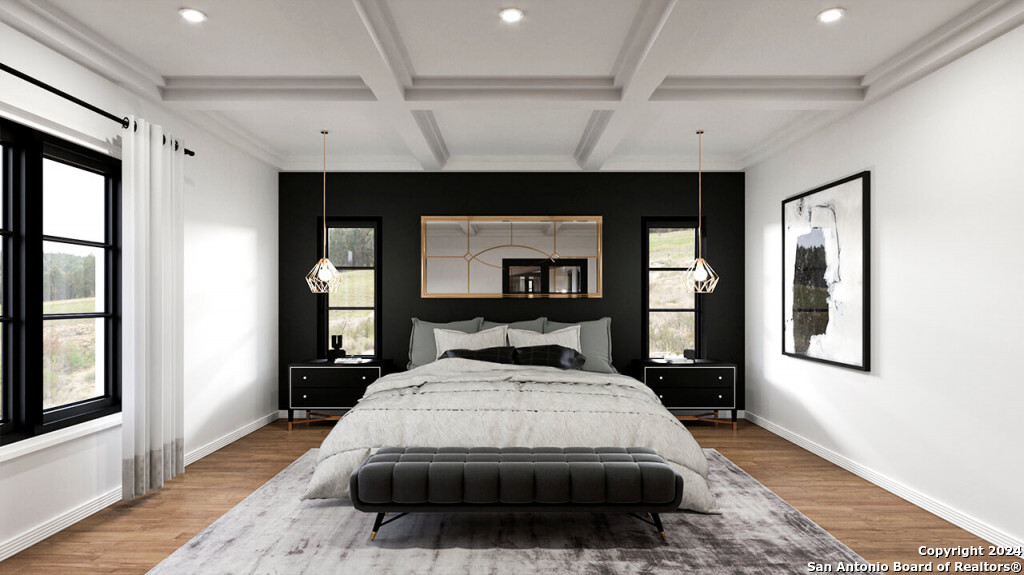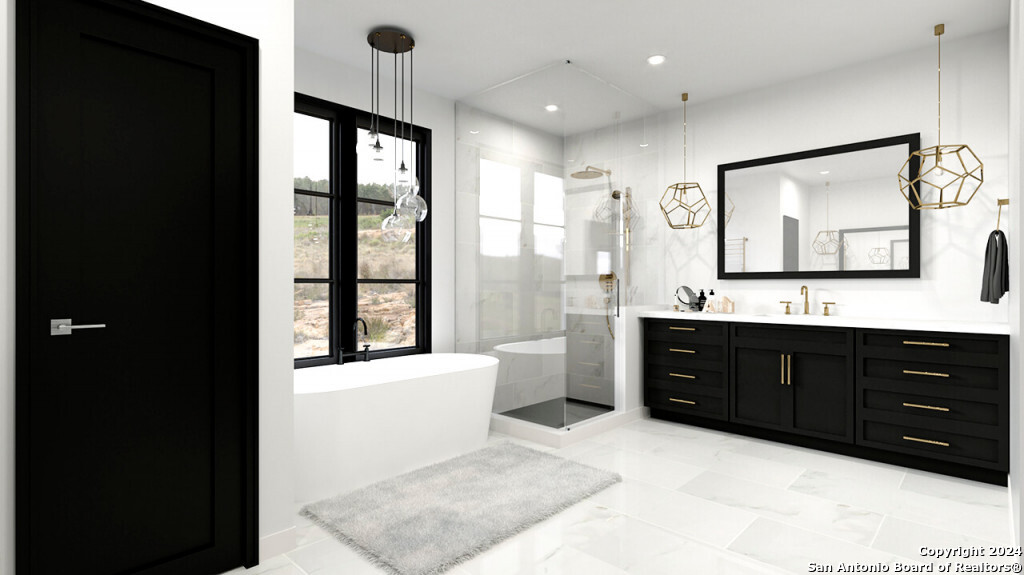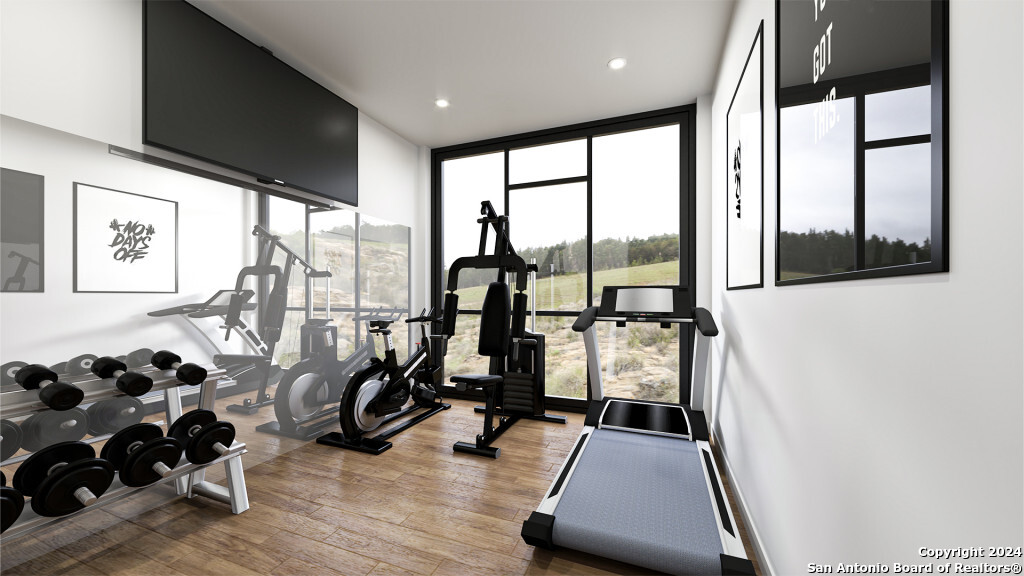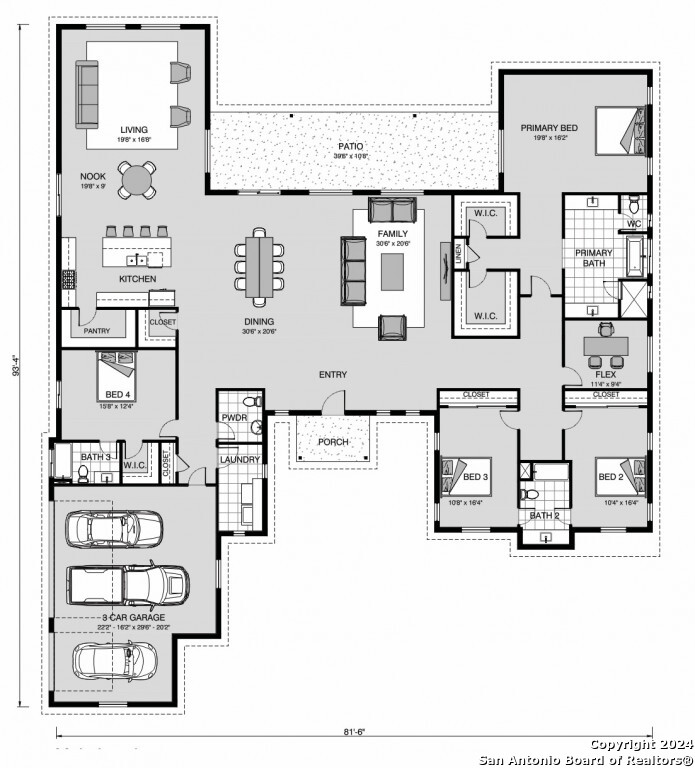Property Details
Shelly Bridge
Bulverde, TX 78163
$1,445,000
4 BD | 4 BA |
Property Description
Come home to the exclusive gated community of Belle Oaks in Bulverde. The one story four bedroom Summit Design home boasts an expansive open concept design and centralized back patio with access through the living, dining, family and primary bedroom. Spanning 4160 square feet sitting on 1.28 acres and offering 4 bedrooms, 3.5 bath, and 3 car garage. Centering the home is a modern kitchen complete with large walk-in pantry and open views to the living room, dining area and family room. Tucked next to the three car garage you'll find the laundry, powder bath, and guest bedroom with ensuite, providing the ideal private space for guests. Just down the hall are two additional bedrooms with a shared bath, a designated home office and secluded primary bedroom with 5-piece bath and two walk-in closets.
-
Type: Residential Property
-
Year Built: 2025
-
Cooling: Two Central
-
Heating: Central
-
Lot Size: 1.28 Acres
Property Details
- Status:Available
- Type:Residential Property
- MLS #:1785132
- Year Built:2025
- Sq. Feet:4,160
Community Information
- Address:34714 Shelly Bridge Bulverde, TX 78163
- County:Comal
- City:Bulverde
- Subdivision:BELLE OAKS RANCH
- Zip Code:78163
School Information
- School System:Comal
- High School:Smithson Valley
- Middle School:Spring Branch
- Elementary School:Rahe Bulverde Elementary
Features / Amenities
- Total Sq. Ft.:4,160
- Interior Features:Two Living Area, Two Eating Areas, Island Kitchen, Study/Library
- Fireplace(s): Living Room
- Floor:Marble, Wood
- Inclusions:Ceiling Fans, Chandelier, Washer Connection, Dryer Connection
- Master Bath Features:Tub/Shower Separate, Double Vanity
- Exterior Features:Covered Patio
- Cooling:Two Central
- Heating Fuel:Electric
- Heating:Central
- Master:20x16
- Bedroom 2:11x17
- Bedroom 3:11x17
- Bedroom 4:16x13
- Dining Room:30x20
- Family Room:30x20
- Kitchen:20x20
- Office/Study:12x10
Architecture
- Bedrooms:4
- Bathrooms:4
- Year Built:2025
- Stories:1
- Style:One Story
- Roof:Composition
- Foundation:Slab
- Parking:Three Car Garage
Property Features
- Neighborhood Amenities:Controlled Access, Park/Playground, Jogging Trails
- Water/Sewer:Water System, Septic
Tax and Financial Info
- Proposed Terms:Conventional, VA, Cash
- Total Tax:3686
4 BD | 4 BA | 4,160 SqFt
© 2024 Lone Star Real Estate. All rights reserved. The data relating to real estate for sale on this web site comes in part from the Internet Data Exchange Program of Lone Star Real Estate. Information provided is for viewer's personal, non-commercial use and may not be used for any purpose other than to identify prospective properties the viewer may be interested in purchasing. Information provided is deemed reliable but not guaranteed. Listing Courtesy of Blain Johnson with JB Goodwin, REALTORS.

