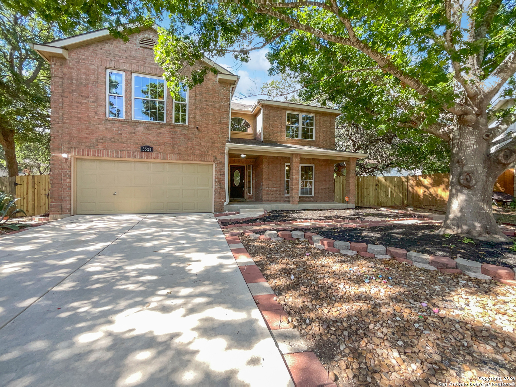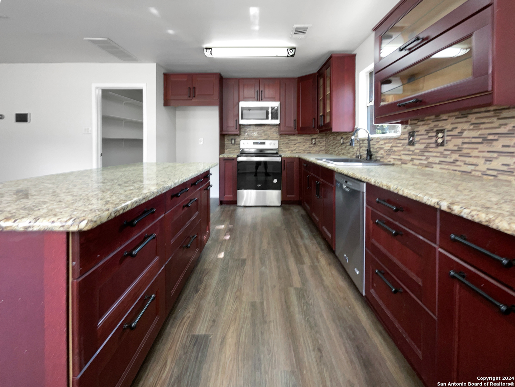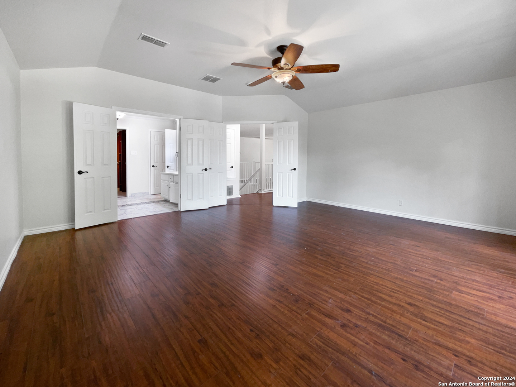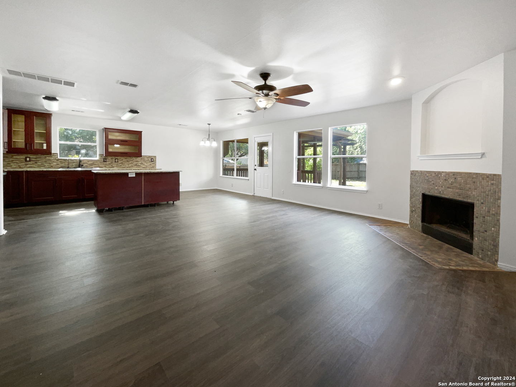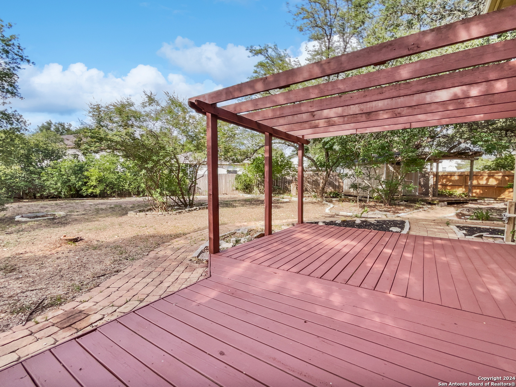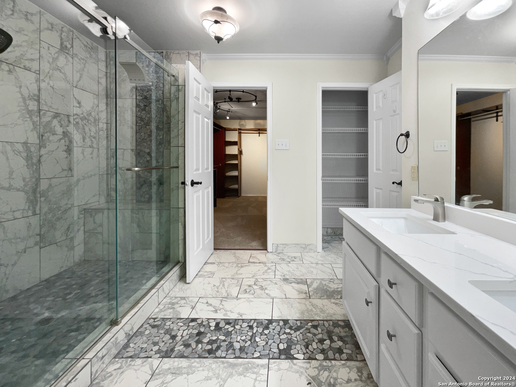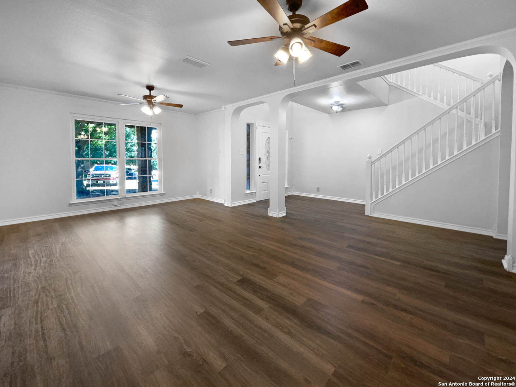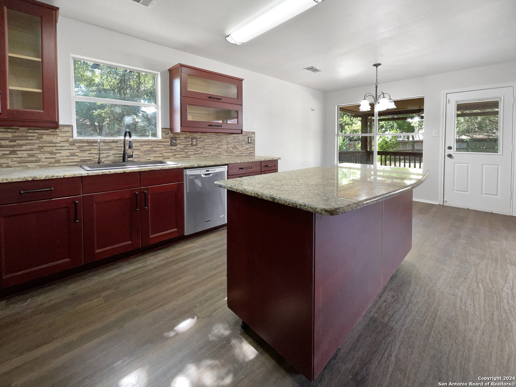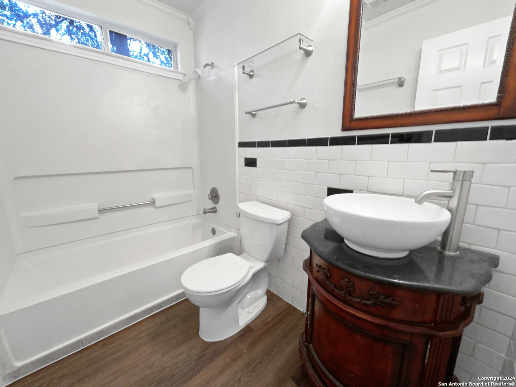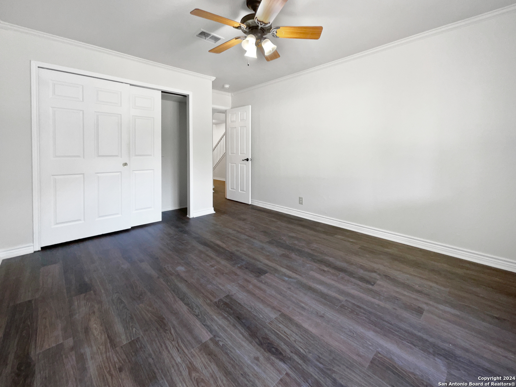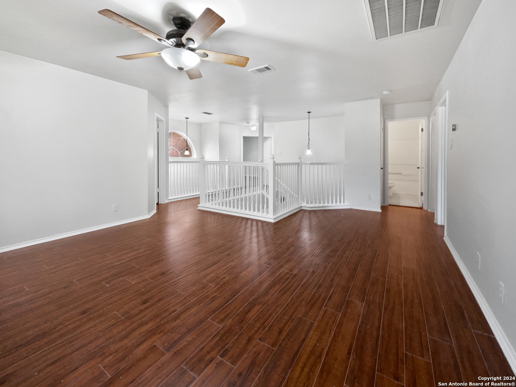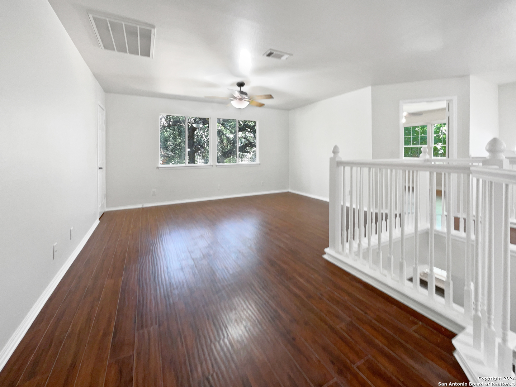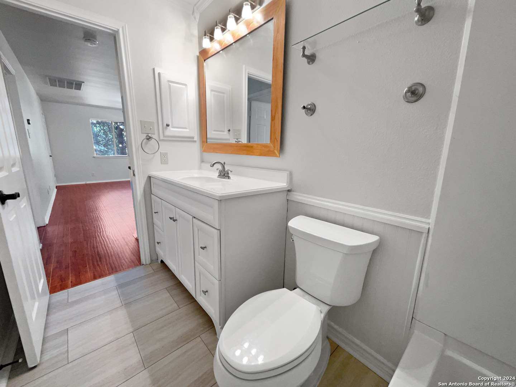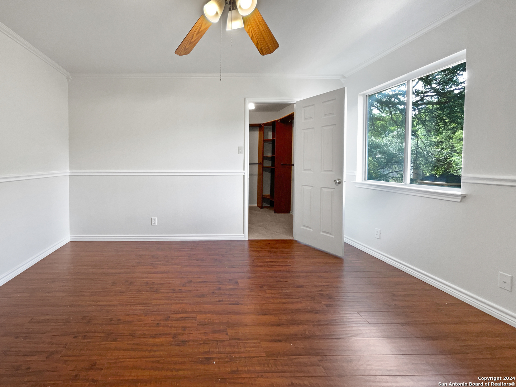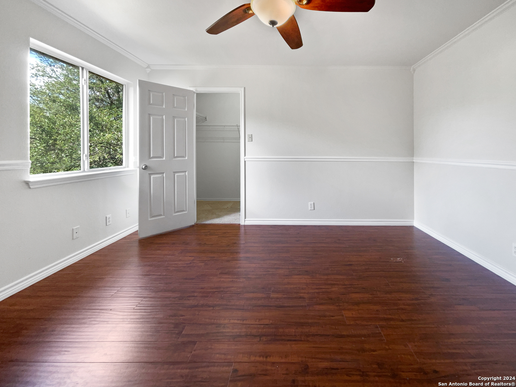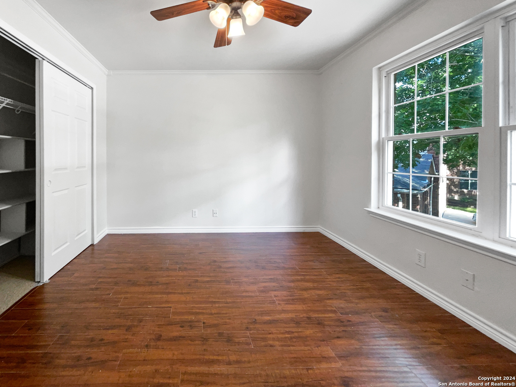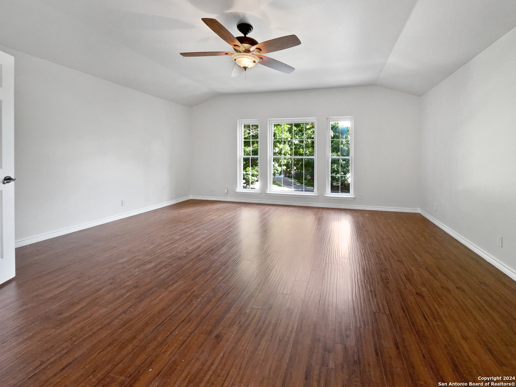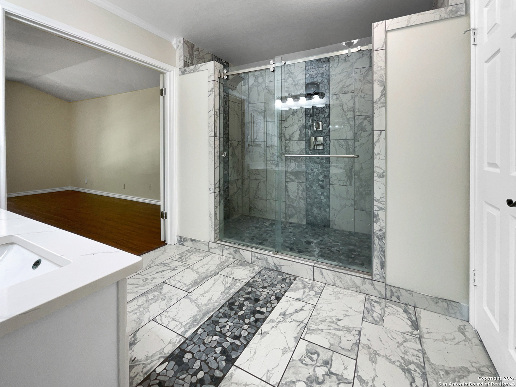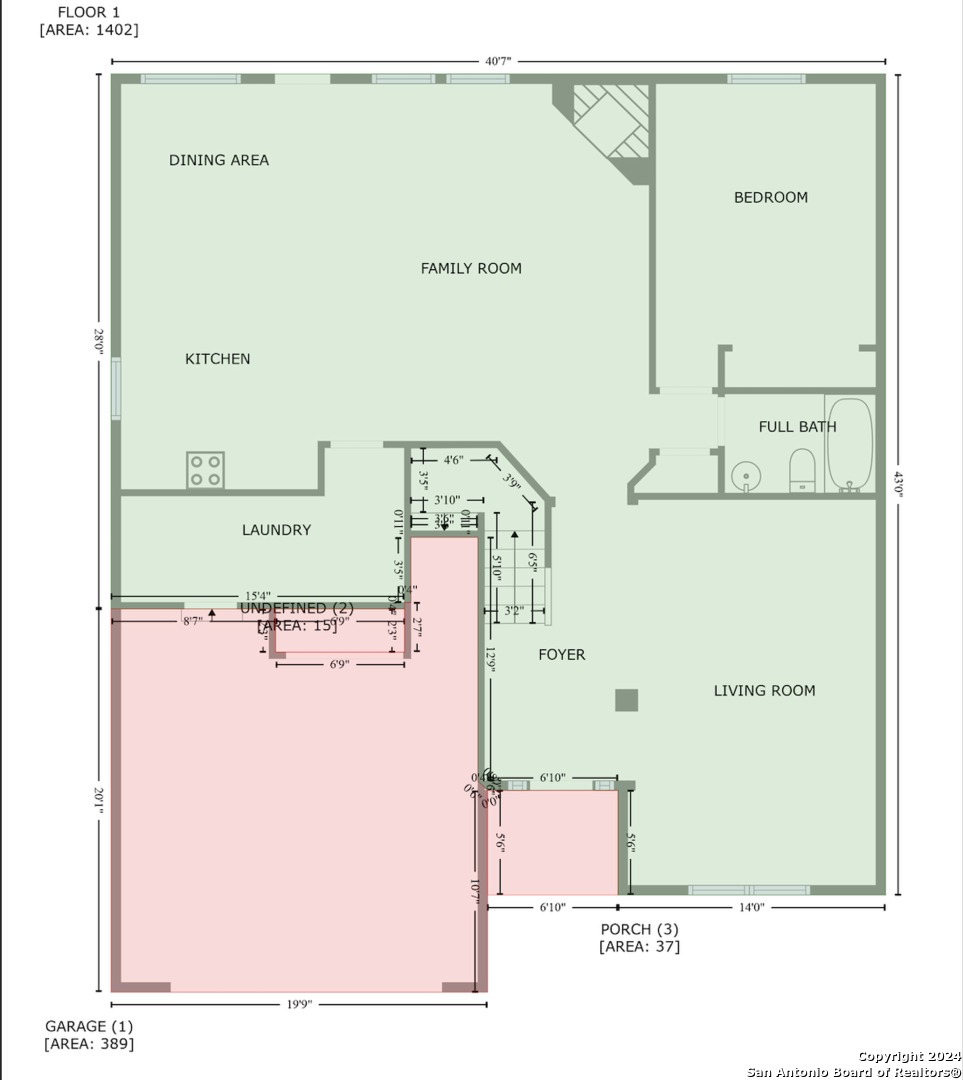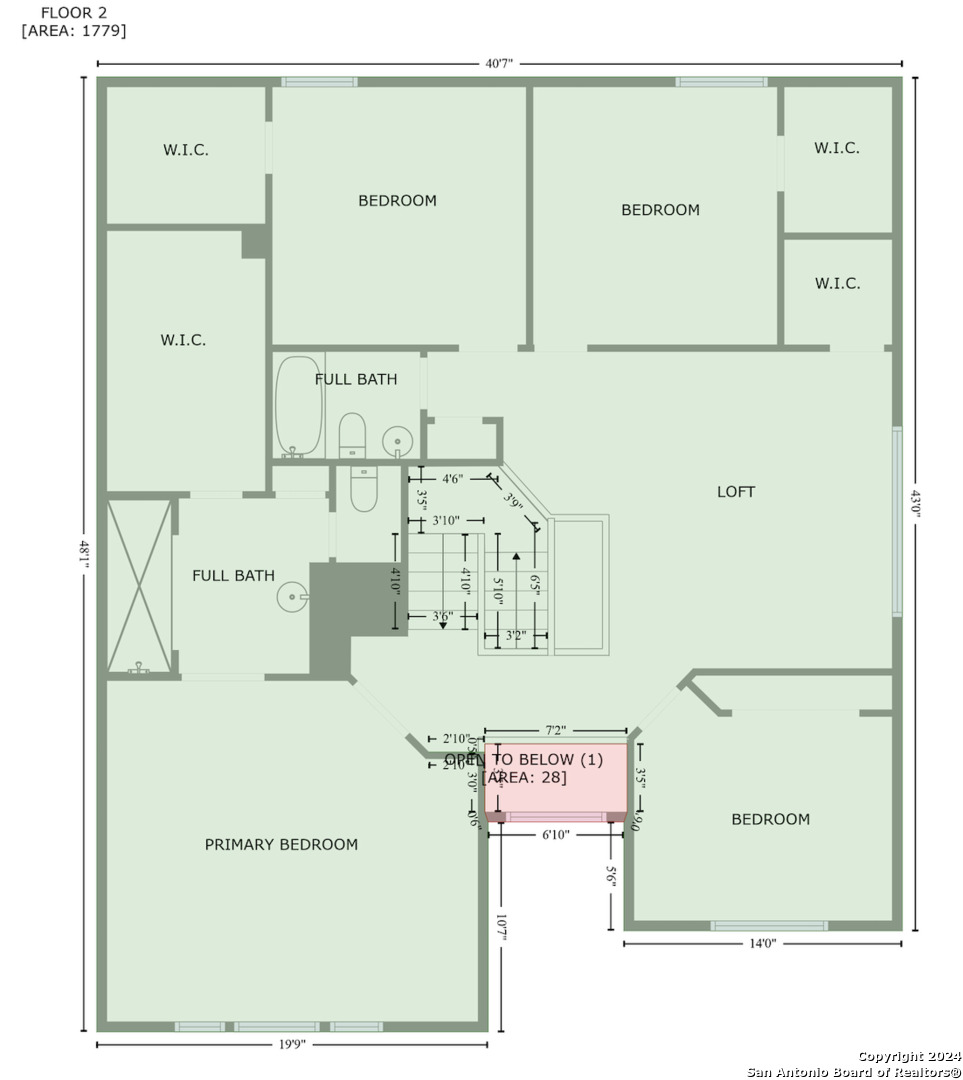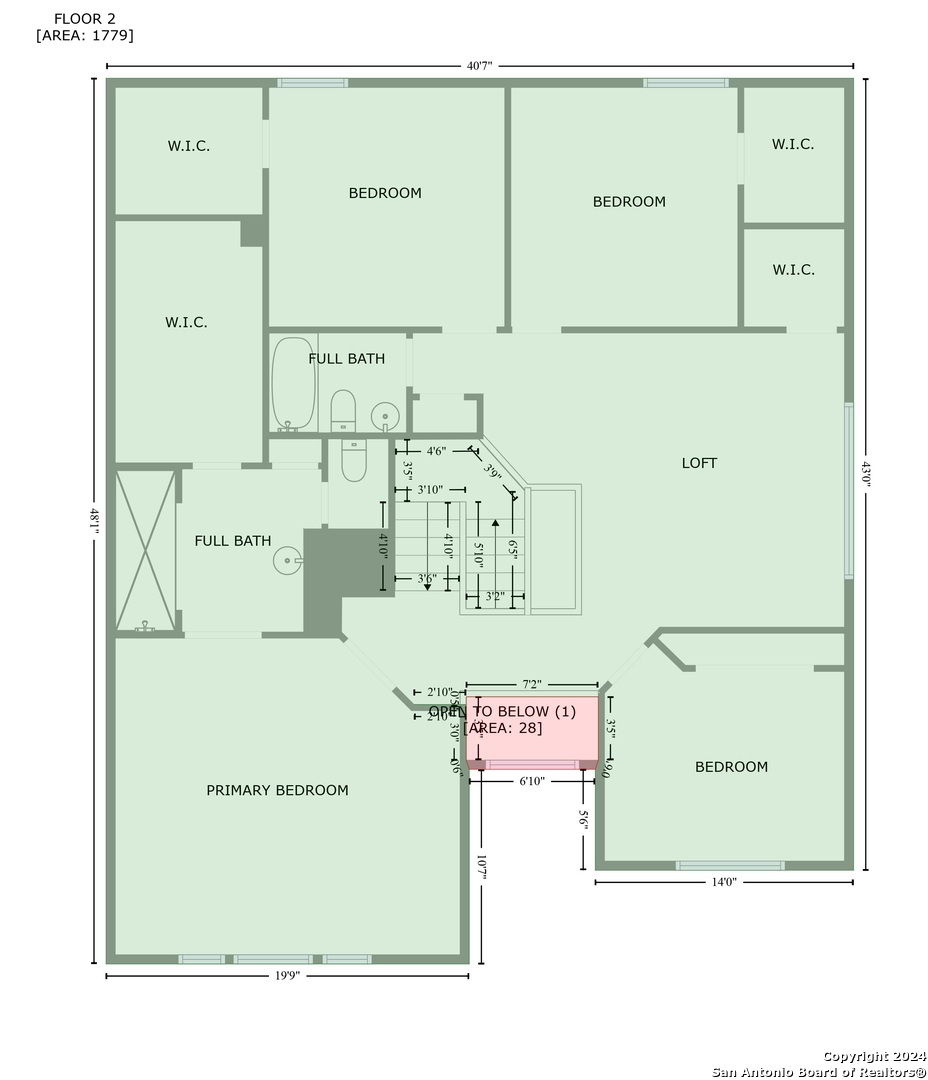Property Details
MCALISTER LN
Schertz, TX 78154
$393,000
5 BD | 3 BA |
Property Description
Welcome to your dream home, a beautiful property filled with exclusive features. The living area includes a cozy fireplace, creating a soothing ambiance for relaxation. Recently refreshed with neutral interior paint and some new flooring, the home shines with a renewed sense of freshness. The gourmet kitchen sets a new standard for elegance with an accent backsplash adding a touch of color and a striking center island perfect for casual dining or entertaining. Stainless steel appliances complete the sophisticated look, while the walk-in pantry offers ample storage for all your kitchen essentials. The primary bedroom is a peaceful oasis, featuring a generous walk-in closet for your convenience. The primary bathroom boasts double sinks, making mornings a breeze. Outside, a deck provides shade for enjoying the outdoors comfortably. A fenced-in backyard ensures privacy and tranquility. This home blends elegance, functionality, and comfort to create an unparalleled living experience.
-
Type: Residential Property
-
Year Built: 1998
-
Cooling: One Central
-
Heating: Central
-
Lot Size: 0.29 Acres
Property Details
- Status:Available
- Type:Residential Property
- MLS #:1791558
- Year Built:1998
- Sq. Feet:3,026
Community Information
- Address:3521 MCALISTER LN Schertz, TX 78154
- County:Guadalupe
- City:Schertz
- Subdivision:CAROLINA CROSSING #3
- Zip Code:78154
School Information
- School System:Schertz-Cibolo-Universal City ISD
- High School:Samuel Clemens
- Middle School:Corbett
- Elementary School:Norma J Paschal
Features / Amenities
- Total Sq. Ft.:3,026
- Interior Features:Island Kitchen
- Fireplace(s): One, Wood Burning
- Floor:Ceramic Tile, Laminate, Vinyl
- Inclusions:Security System (Owned)
- Cooling:One Central
- Heating Fuel:Electric
- Heating:Central
- Master:19x17
- Bedroom 2:13x12
- Bedroom 3:12x13
- Bedroom 4:13x13
- Kitchen:10x12
Architecture
- Bedrooms:5
- Bathrooms:3
- Year Built:1998
- Stories:2
- Style:Two Story
- Roof:Composition
- Foundation:Slab
- Parking:Two Car Garage, Attached
Property Features
- Neighborhood Amenities:Other - See Remarks
- Water/Sewer:Sewer System
Tax and Financial Info
- Proposed Terms:Cash, Conventional, VA, FHA
- Total Tax:8288.45
5 BD | 3 BA | 3,026 SqFt
© 2024 Lone Star Real Estate. All rights reserved. The data relating to real estate for sale on this web site comes in part from the Internet Data Exchange Program of Lone Star Real Estate. Information provided is for viewer's personal, non-commercial use and may not be used for any purpose other than to identify prospective properties the viewer may be interested in purchasing. Information provided is deemed reliable but not guaranteed. Listing Courtesy of Feras Rachid with Opendoor Brokerage, LLC.

