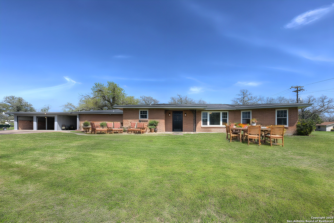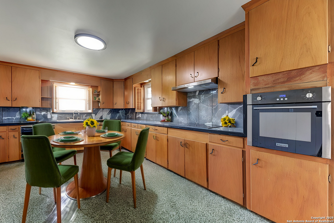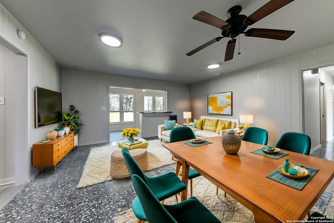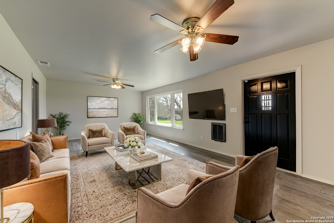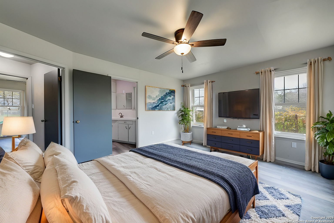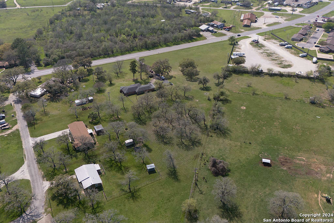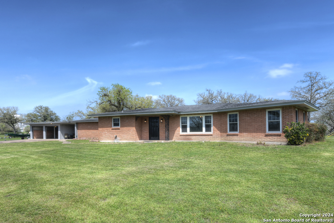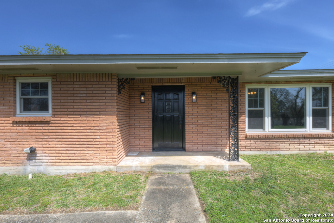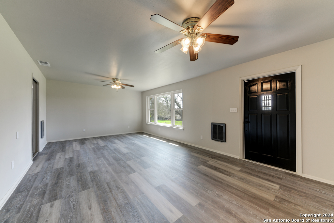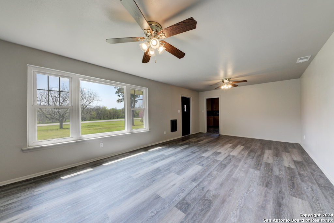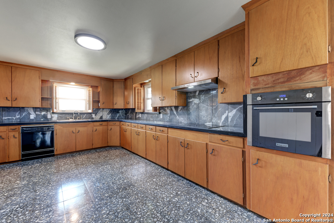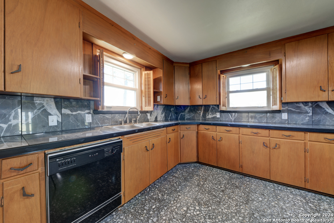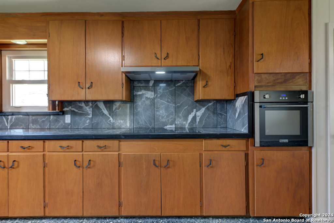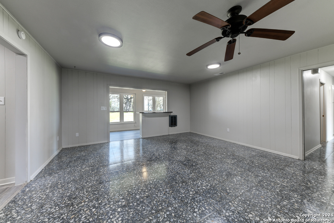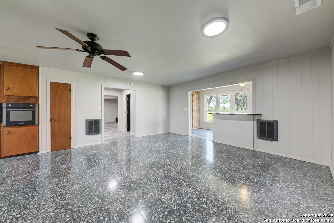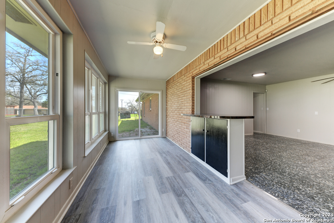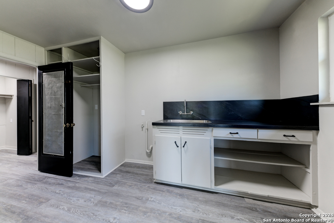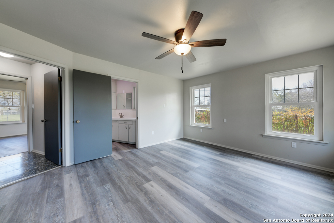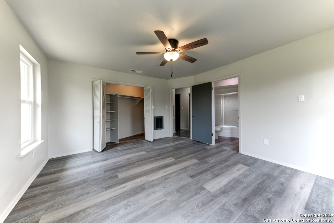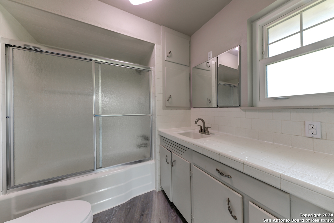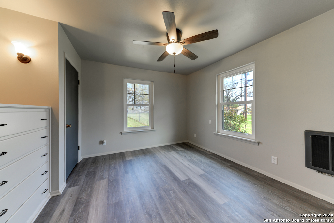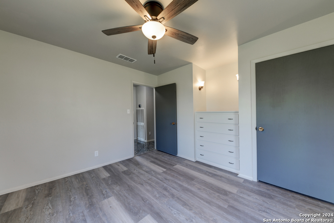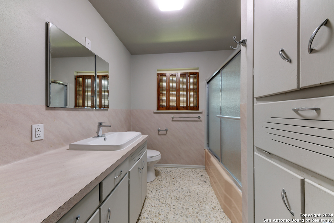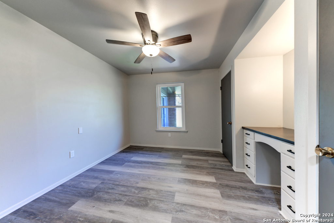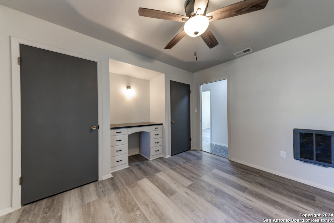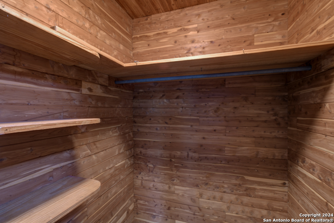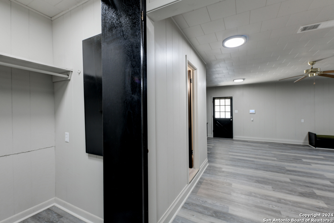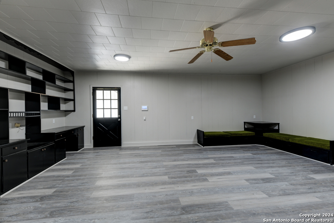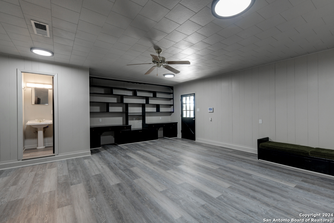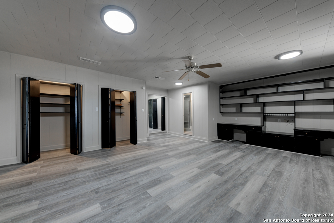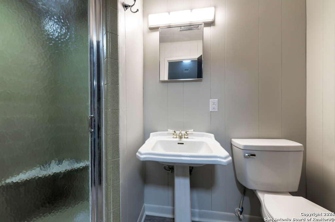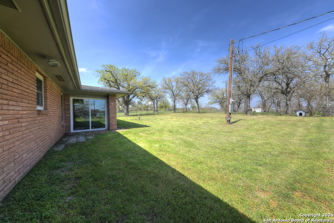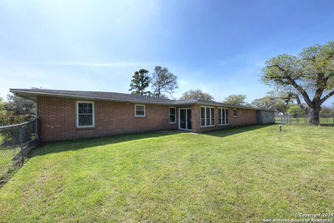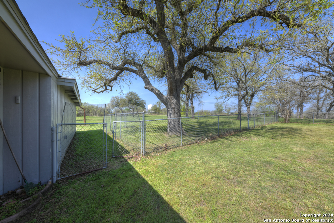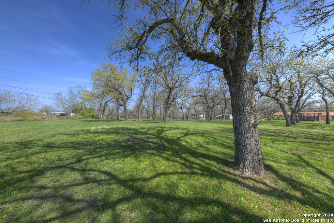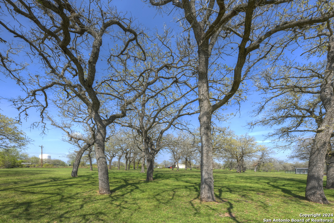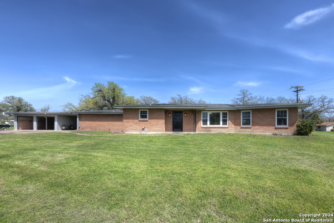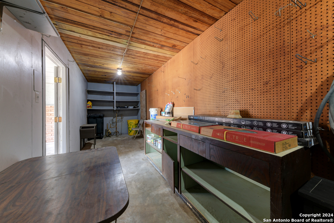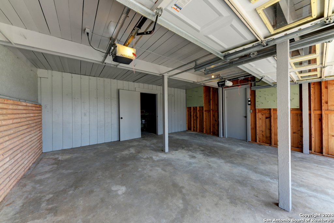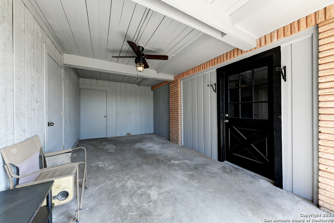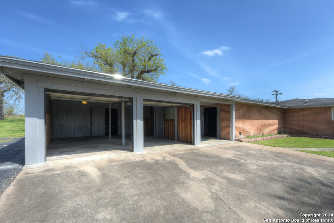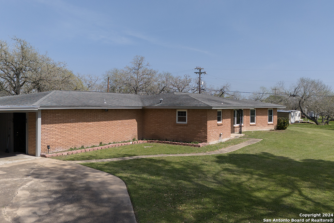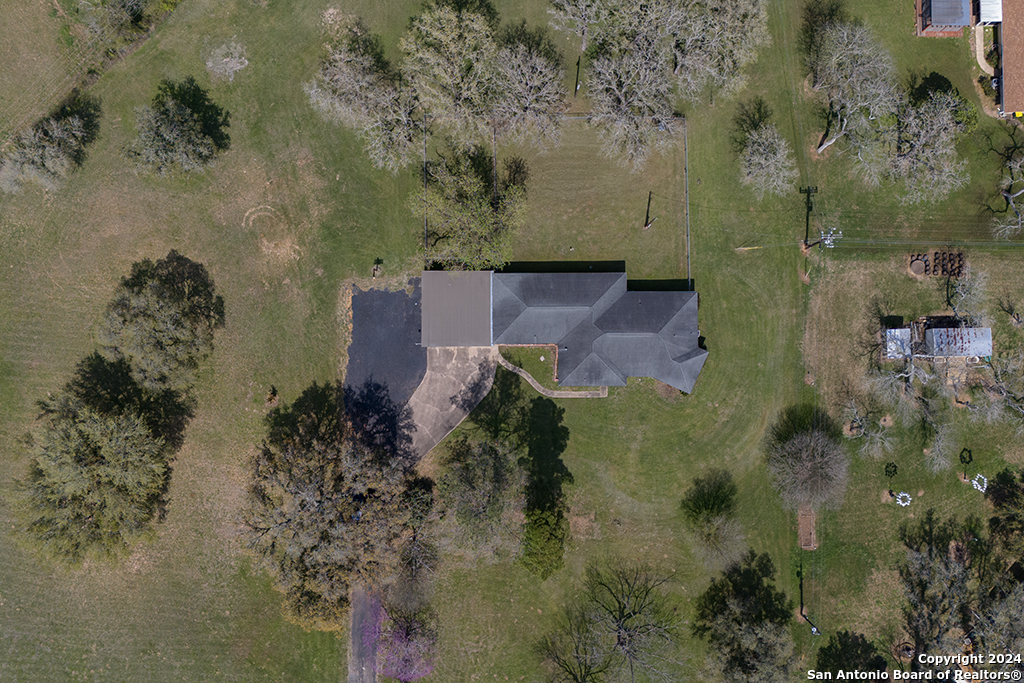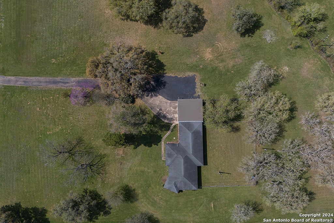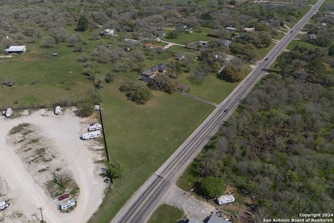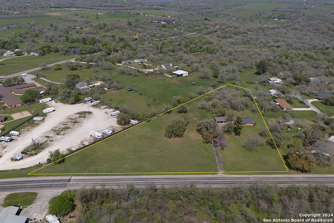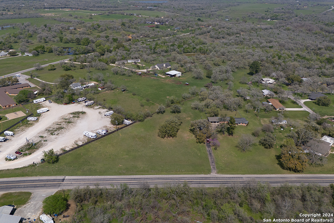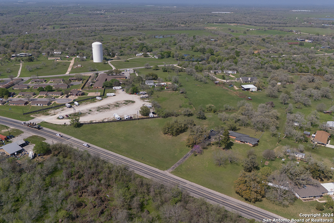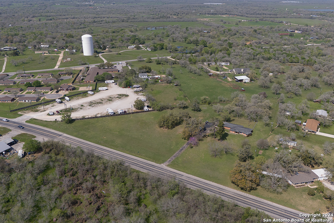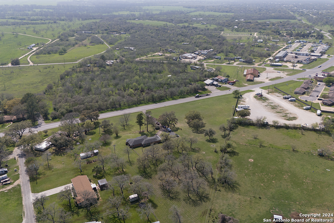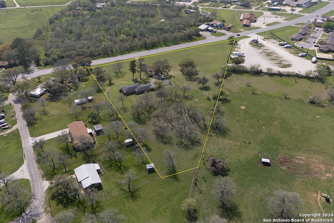Property Details
US Highway 90A
Gonzales, TX 78629
$480,000
3 BD | 3 BA |
Property Description
HOME OR BUSINESS OR BOTH? Discover the versatility of your perfect escape on 4.3+ acres of land (two lots). Locations just don't get any better - views from on top of the hill - to plenty of advertising exposure along Alt. 90A - and just a few minutes from the city center of Gonzales. This well-maintained home offers a retreat from the big city rush with custom features at every turn. Enjoy spacious bedrooms and ample room for gatherings. The large kitchen (with new appliances) and an enormous family/game/media room are perfect for your family's entertainment. The large backyard invites your vision for a personal paradise, enhanced by the convenience of no carpet throughout, a workshop, and attached 2-car garage. A unique blend of tranquility and accessibility, this property is ready to welcome you home. Just outside city limits. Sale includes two lots - parcel ids. 14304 and 1048. Eligible for USDA Financing!
-
Type: Residential Property
-
Year Built: 1960
-
Cooling: One Central
-
Heating: Central,1 Unit
-
Lot Size: 4.39 Acres
Property Details
- Status:Available
- Type:Residential Property
- MLS #:1833103
- Year Built:1960
- Sq. Feet:2,797
Community Information
- Address:3534 US Highway 90A Gonzales, TX 78629
- County:Gonzales
- City:Gonzales
- Subdivision:N/A
- Zip Code:78629
School Information
- School System:Gonzales
- High School:Gonzales
- Middle School:Gonzales
- Elementary School:Gonzales
Features / Amenities
- Total Sq. Ft.:2,797
- Interior Features:Three Living Area, Separate Dining Room, Florida Room, Game Room, Shop, Utility Room Inside, 1st Floor Lvl/No Steps, High Speed Internet, All Bedrooms Downstairs, Laundry Room
- Fireplace(s): Not Applicable
- Floor:Saltillo Tile, Laminate
- Inclusions:Ceiling Fans, Chandelier, Washer Connection, Dryer Connection, Cook Top, Built-In Oven, Microwave Oven, Disposal, Dishwasher, Electric Water Heater, Garage Door Opener, Smooth Cooktop
- Master Bath Features:Tub/Shower Combo
- Exterior Features:Chain Link Fence, Double Pane Windows, Mature Trees, Glassed in Porch
- Cooling:One Central
- Heating Fuel:Electric
- Heating:Central, 1 Unit
- Master:13x16
- Bedroom 2:12x13
- Bedroom 3:12x12
- Dining Room:9x14
- Family Room:22x32
- Kitchen:12x18
Architecture
- Bedrooms:3
- Bathrooms:3
- Year Built:1960
- Stories:1
- Style:One Story, Texas Hill Country
- Roof:Composition
- Foundation:Slab
- Parking:Two Car Garage, Attached
Property Features
- Neighborhood Amenities:None
- Water/Sewer:Water System, Septic, City
Tax and Financial Info
- Proposed Terms:Conventional, FHA, VA, TX Vet, Cash, Investors OK, USDA
- Total Tax:2451
3 BD | 3 BA | 2,797 SqFt
© 2025 Lone Star Real Estate. All rights reserved. The data relating to real estate for sale on this web site comes in part from the Internet Data Exchange Program of Lone Star Real Estate. Information provided is for viewer's personal, non-commercial use and may not be used for any purpose other than to identify prospective properties the viewer may be interested in purchasing. Information provided is deemed reliable but not guaranteed. Listing Courtesy of Lorna Gentz with BHHS Don Johnson, REALTORS.

