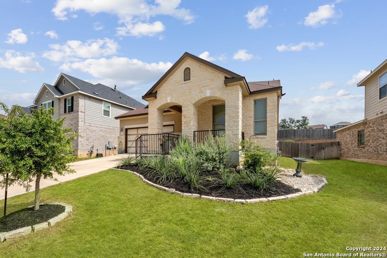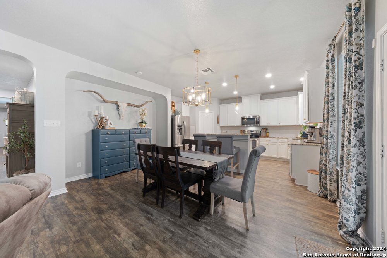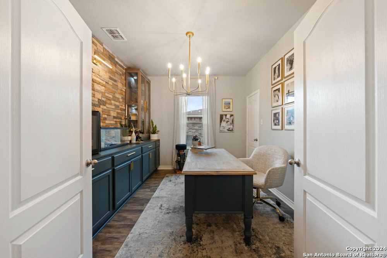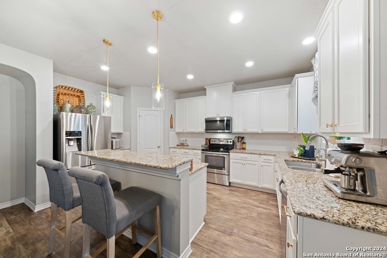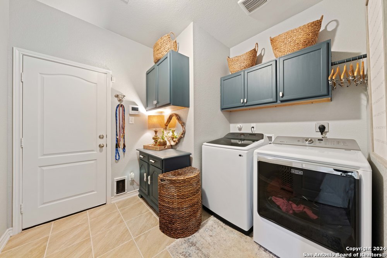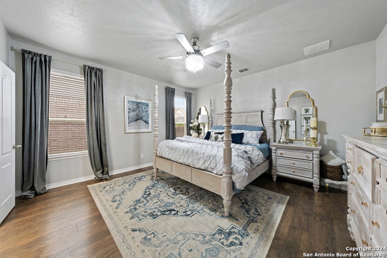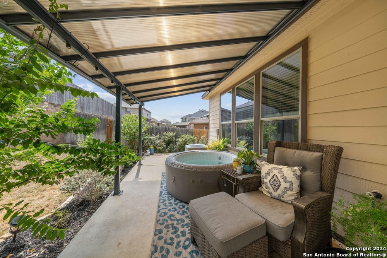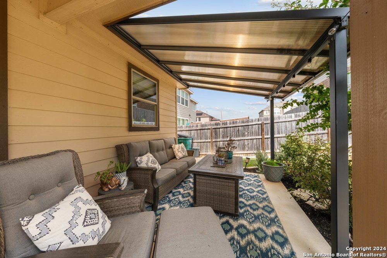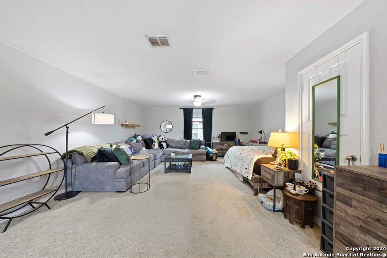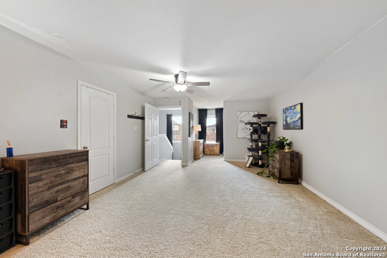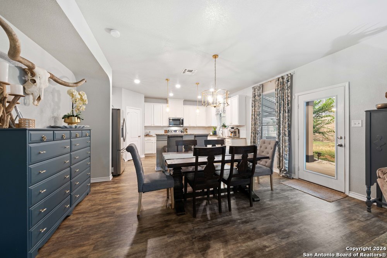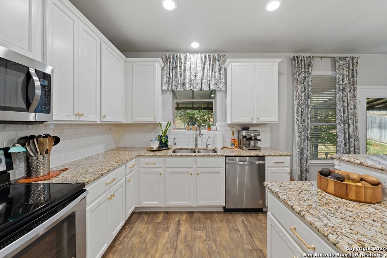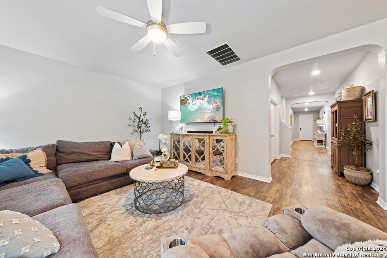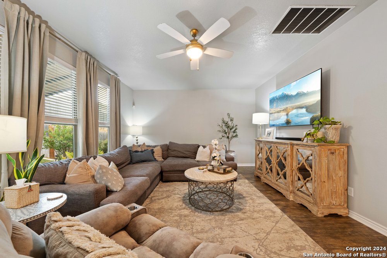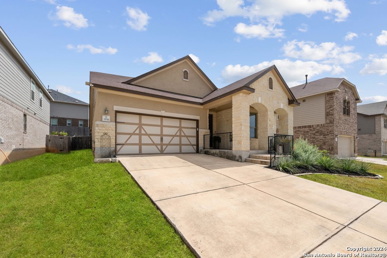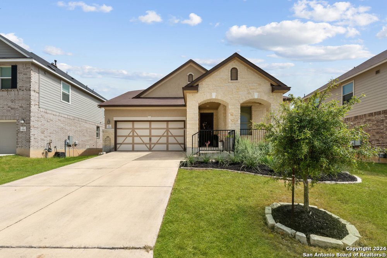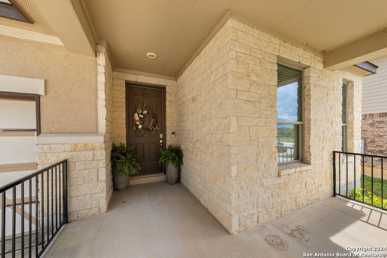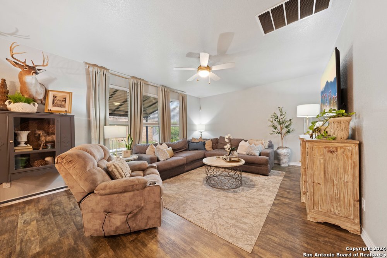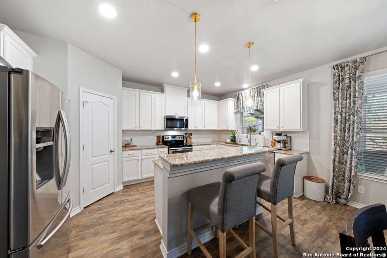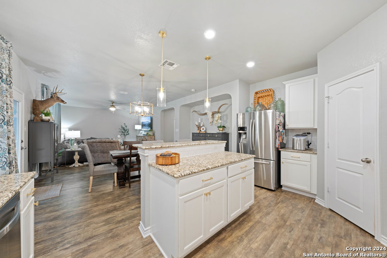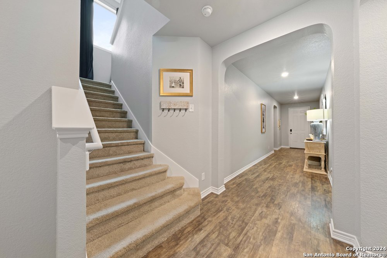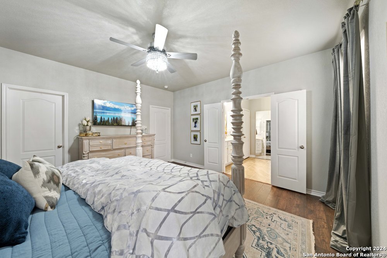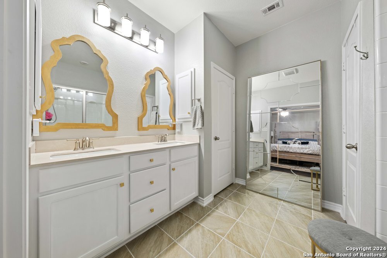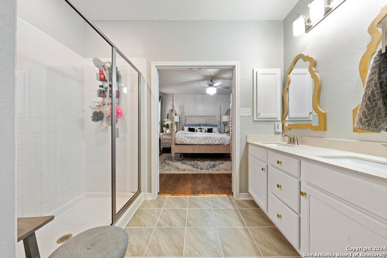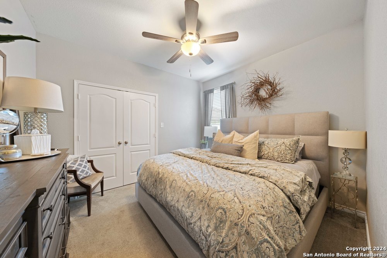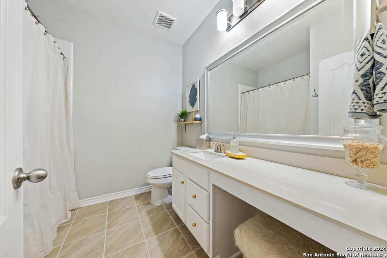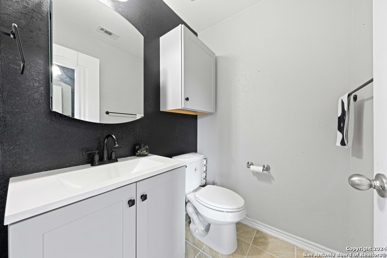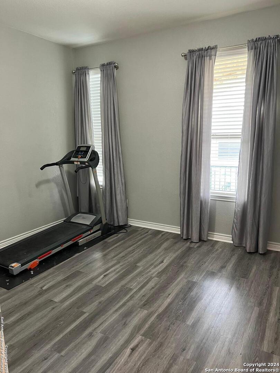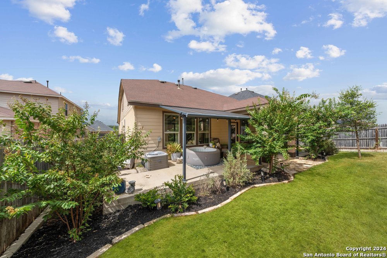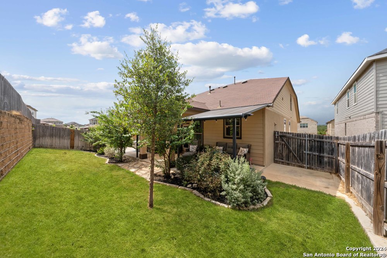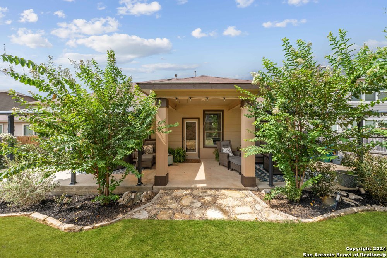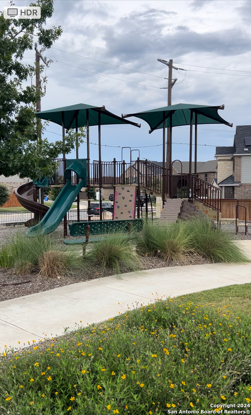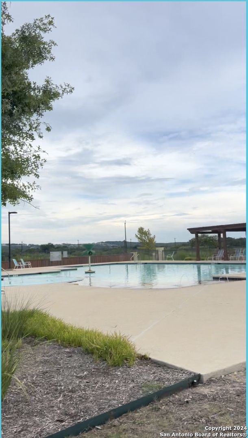Property Details
VUITTON
Bulverde, TX 78163
$399,000
4 BD | 3 BA |
Property Description
Price drop! No MUD taxes! Check out this meticulously maintained home! Home includes granite kitchen countertops, gorgeous kitchen cabinet hardware, custom built-in cabinets in office and laundry room, new flooring, freshly painted rooms, beautifully designed patio covers, an office that could be a 5th bedroom and an oversized upstairs flex space that has the ability to be used as a game room or bedroom. This property has quick access to US 281 for shopping, restaurants and medical, also within 5-15 minutes to all zoned schools. Home has been professionally landscaped in the front and back yard, so retreat to your private covered patio and enjoy the peace and quiet or relax at the community pool and playground just down the road.
-
Type: Residential Property
-
Year Built: 2017
-
Cooling: One Central
-
Heating: Central
-
Lot Size: 0.15 Acres
Property Details
- Status:Available
- Type:Residential Property
- MLS #:1804421
- Year Built:2017
- Sq. Feet:2,655
Community Information
- Address:3556 VUITTON Bulverde, TX 78163
- County:Comal
- City:Bulverde
- Subdivision:UECKER TRACT 1
- Zip Code:78163
School Information
- School System:Comal
- High School:Pieper
- Middle School:Bulverde
- Elementary School:Johnson Ranch
Features / Amenities
- Total Sq. Ft.:2,655
- Interior Features:Two Living Area, Liv/Din Combo, Eat-In Kitchen, Island Kitchen, Walk-In Pantry, Study/Library, Game Room, Open Floor Plan, Laundry Main Level, Walk in Closets
- Fireplace(s): Not Applicable
- Floor:Carpeting, Vinyl
- Inclusions:Ceiling Fans, Washer Connection, Dryer Connection, Disposal, Dishwasher, Smoke Alarm, Security System (Owned)
- Master Bath Features:Shower Only, Double Vanity
- Cooling:One Central
- Heating Fuel:Electric
- Heating:Central
- Master:15x15
- Bedroom 2:12x11
- Bedroom 3:12x11
- Bedroom 4:33x17
- Kitchen:16x11
- Office/Study:12x10
Architecture
- Bedrooms:4
- Bathrooms:3
- Year Built:2017
- Stories:2
- Style:Two Story
- Roof:Composition
- Foundation:Slab
- Parking:Two Car Garage
Property Features
- Neighborhood Amenities:Pool, Park/Playground
- Water/Sewer:Water System, Sewer System
Tax and Financial Info
- Proposed Terms:Conventional, FHA, VA, Cash, Other
- Total Tax:7498
4 BD | 3 BA | 2,655 SqFt
© 2024 Lone Star Real Estate. All rights reserved. The data relating to real estate for sale on this web site comes in part from the Internet Data Exchange Program of Lone Star Real Estate. Information provided is for viewer's personal, non-commercial use and may not be used for any purpose other than to identify prospective properties the viewer may be interested in purchasing. Information provided is deemed reliable but not guaranteed. Listing Courtesy of Connie Garcia with Selma D. Martinez Realty LLC.

