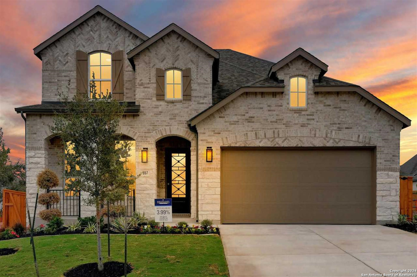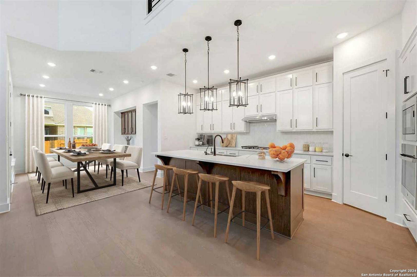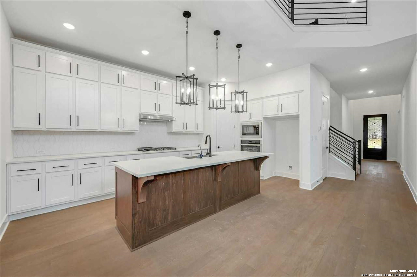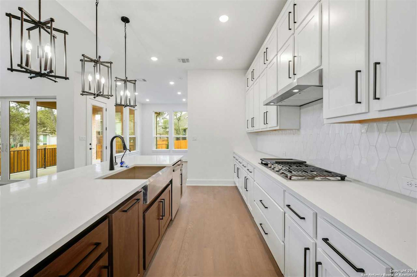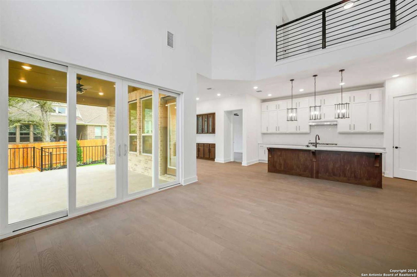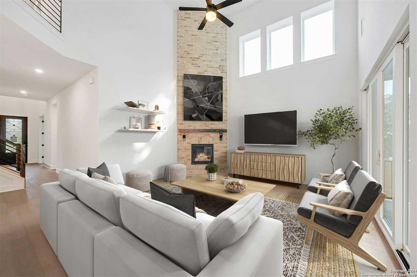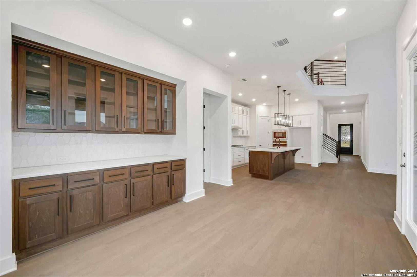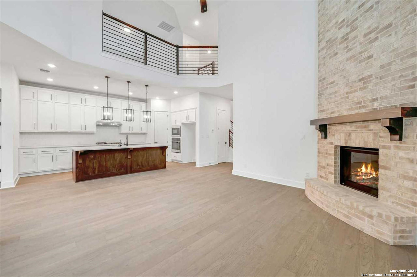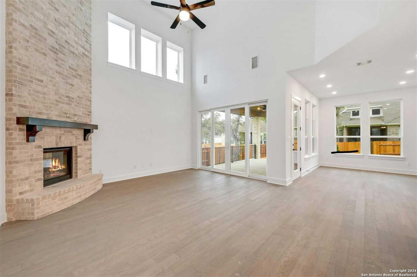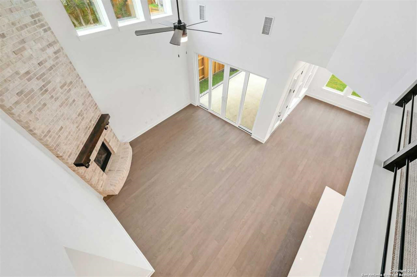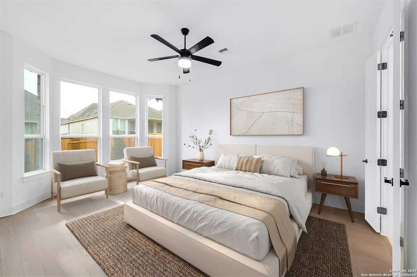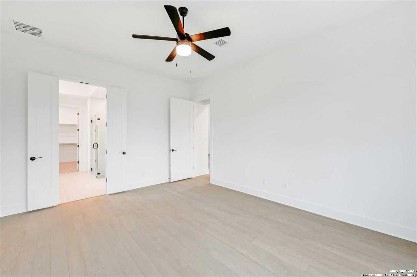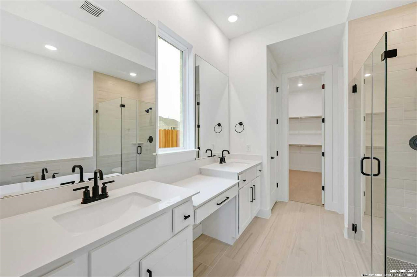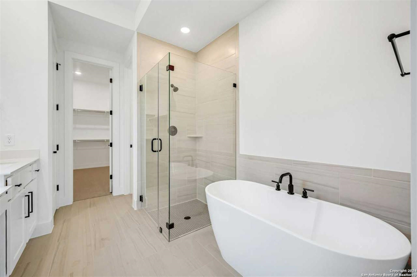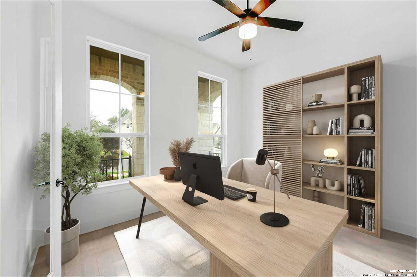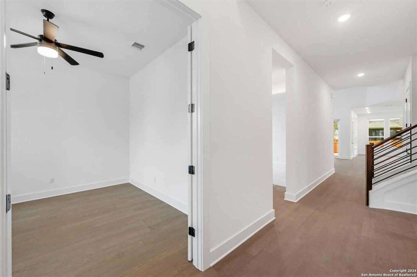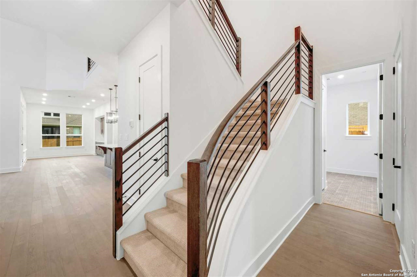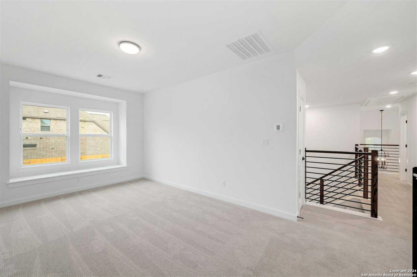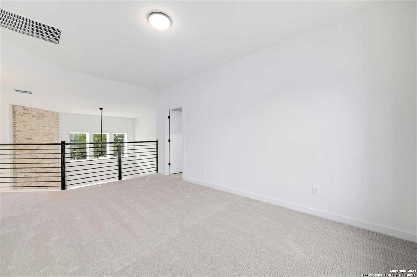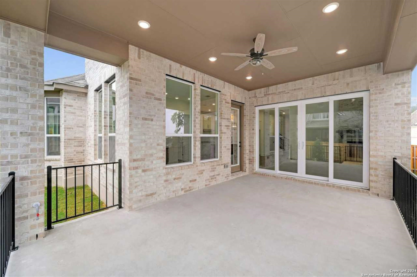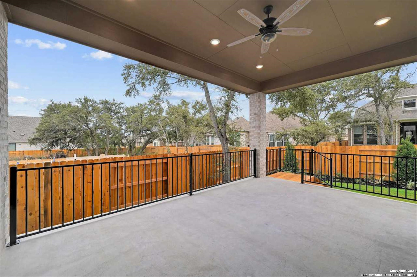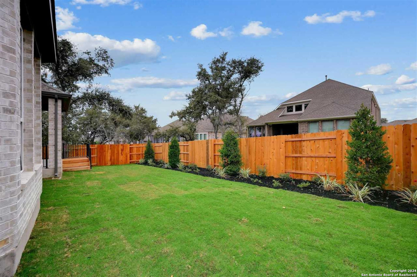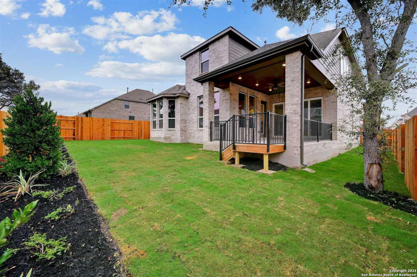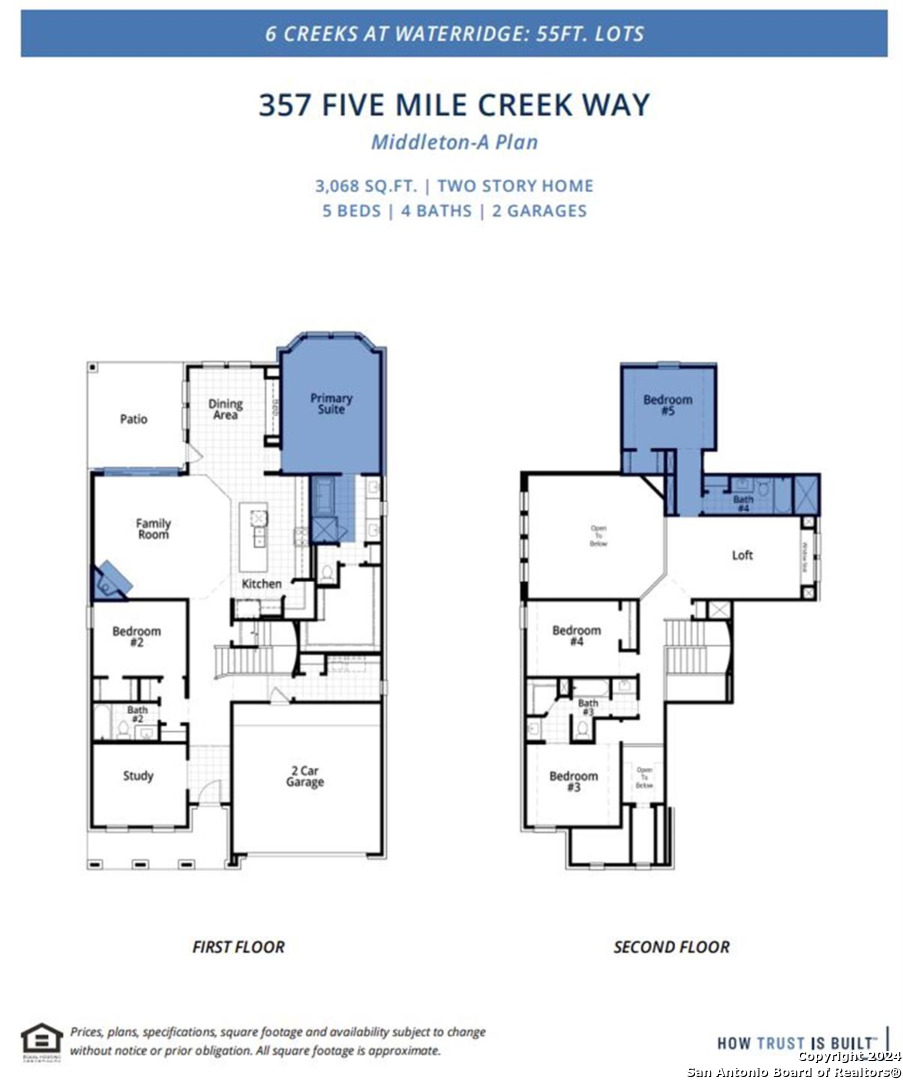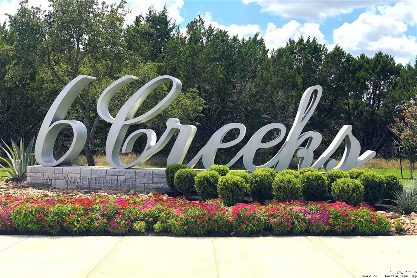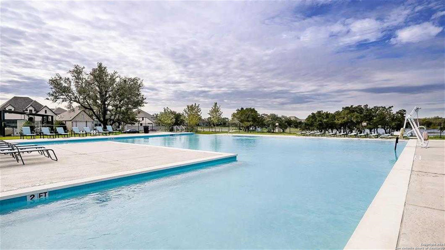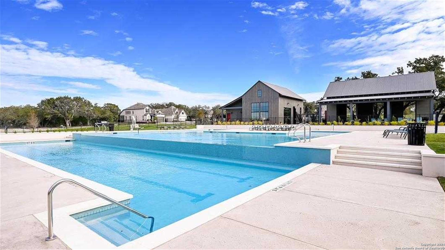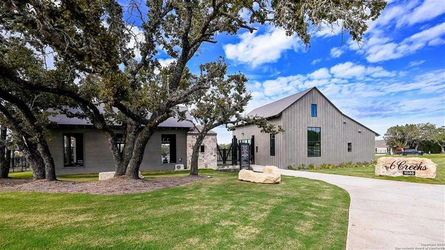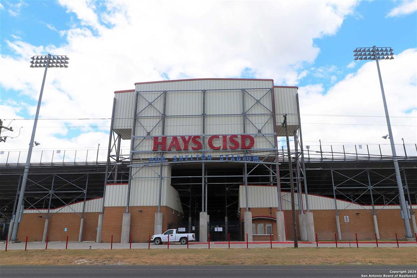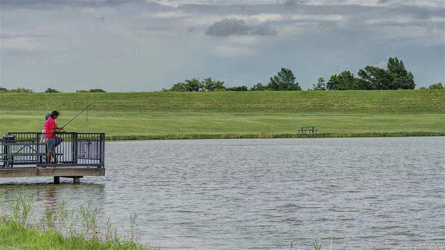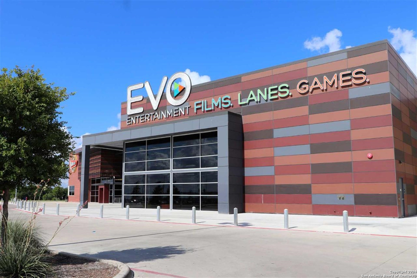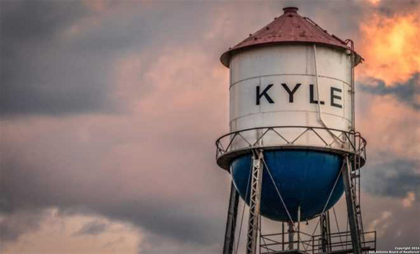Property Details
Five Mile Creek Way
Kyle, TX 78640
$654,990
5 BD | 4 BA |
Property Description
MLS# 1824041 - Built by Highland Homes - CONST. COMPLETED Nov 08 ~ Stunning 5-bed home with the WOW factor. 2-story soaring ceilings in entry & living. Home offers 2 beds on main floor + study & 3 beds + loft upstairs. Cozy brick fireplace extended to ceiling & sliding glass doors in living for tons of natural lighting. Gourmet kitchen with apron-front sink, huge island & butler's pantry for tons of storage. White cabinets in kitchen with stained island & hutch for high-end design. Gorgeous wood floors throughout all common areas, primary & study. Luxury primary suite with freestanding tub & frameless glass shower. Designer tiles throughout & modern horizontal bar railing on stairs. Smart home technology package included! Full sod, irrigation and upgraded landscaping. Energy star home!
-
Type: Residential Property
-
Year Built: 2024
-
Cooling: One Central,Zoned
-
Heating: 1 Unit,Central,Zoned
-
Lot Size: 0.15 Acres
Property Details
- Status:Available
- Type:Residential Property
- MLS #:1824041
- Year Built:2024
- Sq. Feet:3,068
Community Information
- Address:357 Five Mile Creek Way Kyle, TX 78640
- County:Hays
- City:Kyle
- Subdivision:OTHER
- Zip Code:78640
School Information
- School System:Hays I.S.D.
- High School:Call District
- Middle School:Call District
- Elementary School:Call District
Features / Amenities
- Total Sq. Ft.:3,068
- Interior Features:Attic - Pull Down Stairs, High Ceilings, High Speed Internet, Island Kitchen, Laundry Lower Level, One Living Area, Secondary Bedroom Down, Study/Library, Two Living Area, Walk in Closets, Walk-In Pantry
- Fireplace(s): Family Room, Glass/Enclosed Screen
- Floor:Carpeting, Ceramic Tile, Wood
- Inclusions:Built-In Oven, Ceiling Fans, Cook Top, Dishwasher, Disposal, Garage Door Opener, Gas Cooking, Plumb for Water Softener, Pre-Wired for Security, Self-Cleaning Oven, Vent Fan
- Master Bath Features:Double Vanity, Tub/Shower Separate
- Cooling:One Central, Zoned
- Heating Fuel:Natural Gas
- Heating:1 Unit, Central, Zoned
- Master:18x13
- Bedroom 2:13x10
- Bedroom 3:13x11
- Bedroom 4:12x10
- Family Room:18x17
- Kitchen:10x17
Architecture
- Bedrooms:5
- Bathrooms:4
- Year Built:2024
- Stories:2
- Style:Two Story
- Roof:Heavy Composition
- Foundation:Slab
- Parking:Attached, Two Car Garage
Property Features
- Neighborhood Amenities:Bike Trails, Clubhouse, Fishing Pier, Jogging Trails, Park/Playground, Pool, Sports Court
- Water/Sewer:City
Tax and Financial Info
- Proposed Terms:Cash, Conventional, FHA, TX Vet, USDA, VA
- Total Tax:1.69
5 BD | 4 BA | 3,068 SqFt
© 2024 Lone Star Real Estate. All rights reserved. The data relating to real estate for sale on this web site comes in part from the Internet Data Exchange Program of Lone Star Real Estate. Information provided is for viewer's personal, non-commercial use and may not be used for any purpose other than to identify prospective properties the viewer may be interested in purchasing. Information provided is deemed reliable but not guaranteed. Listing Courtesy of Ben Caballero with Highland Homes Realty.

