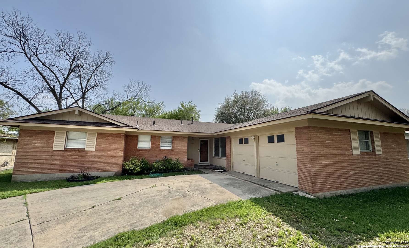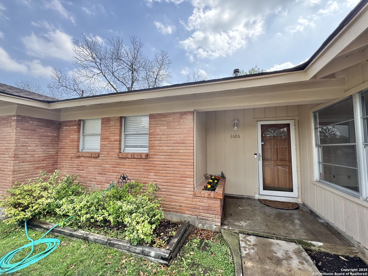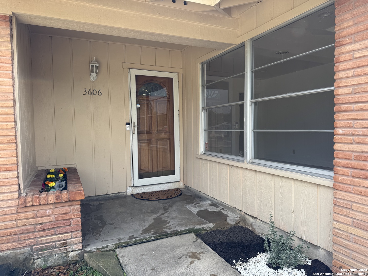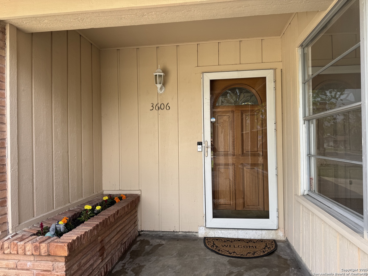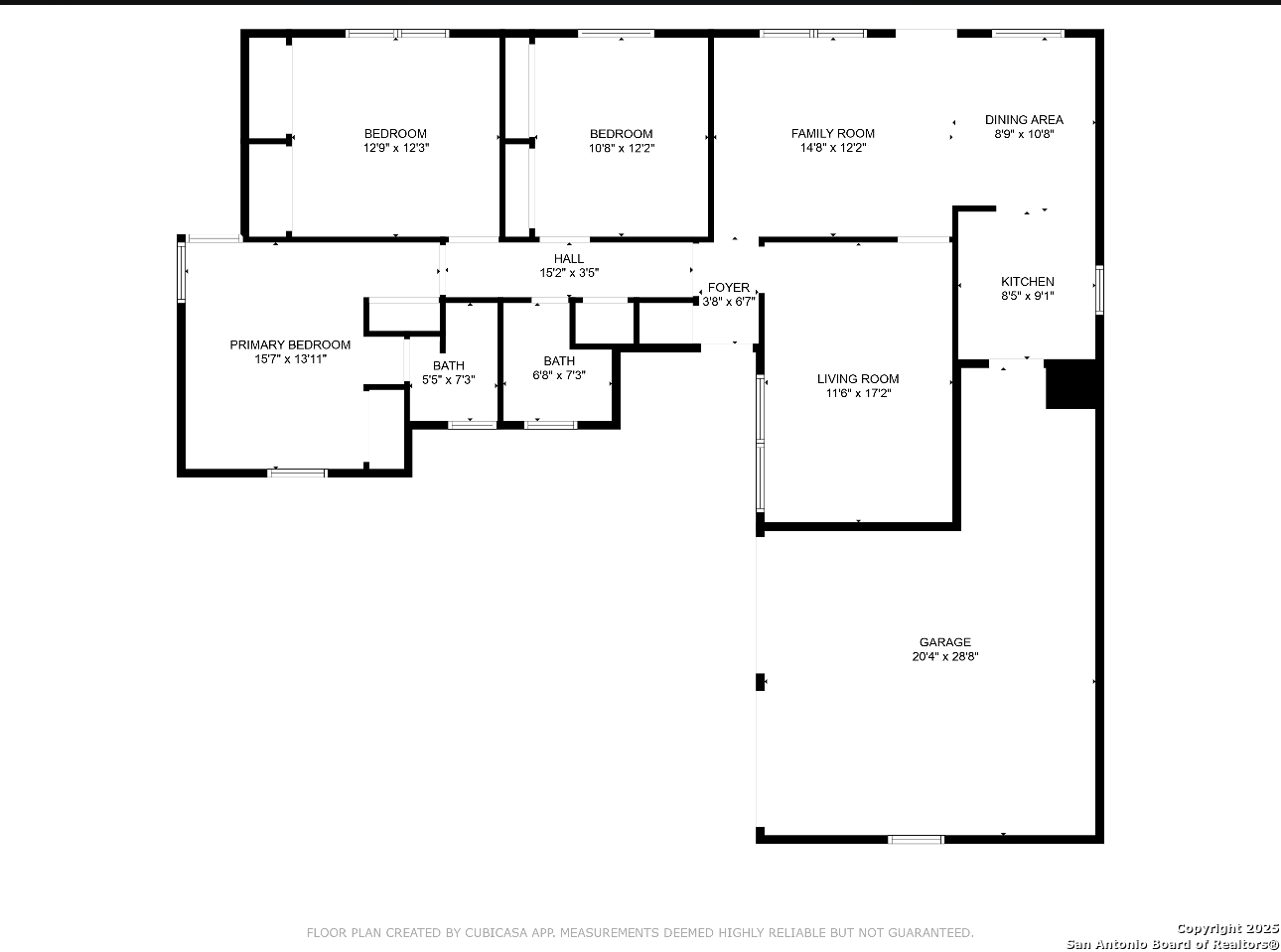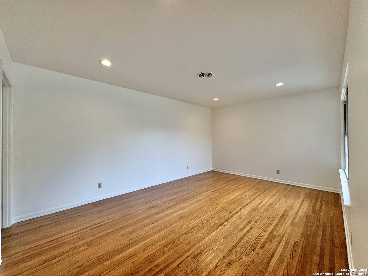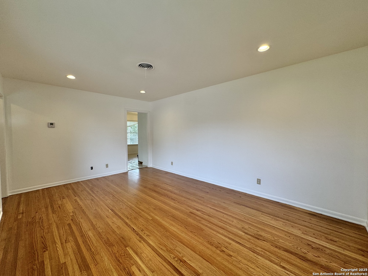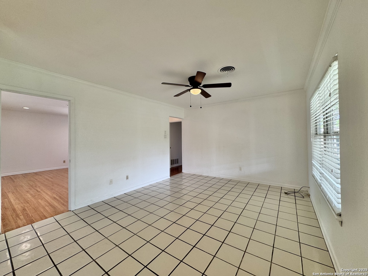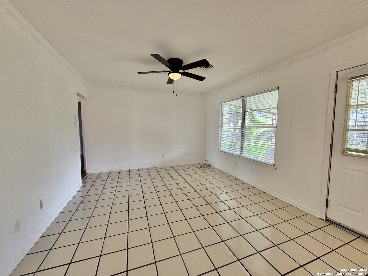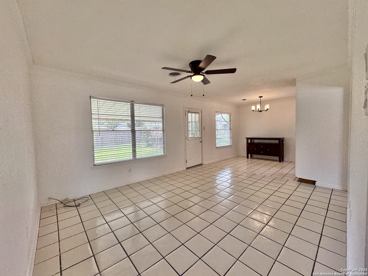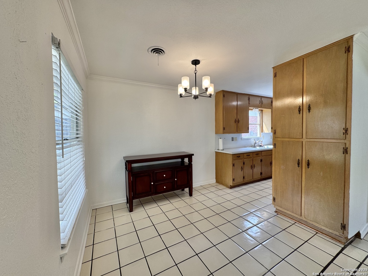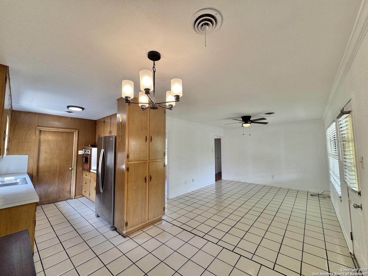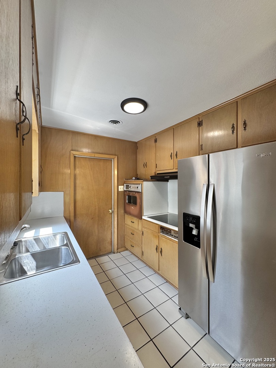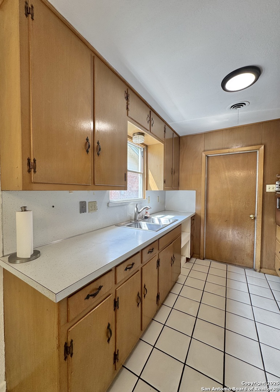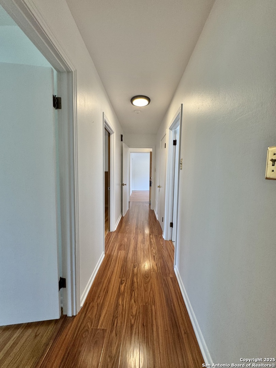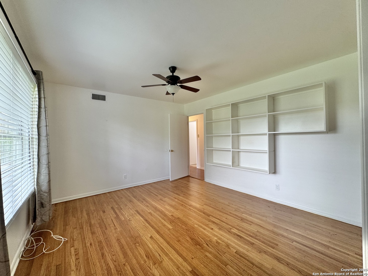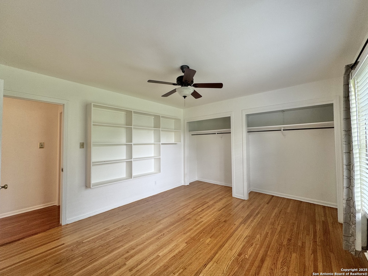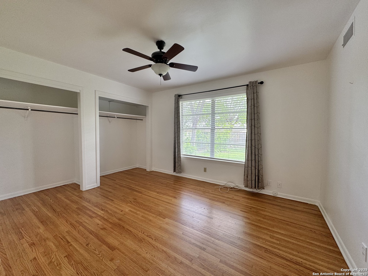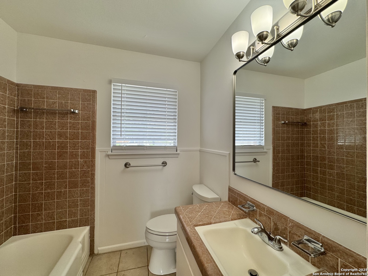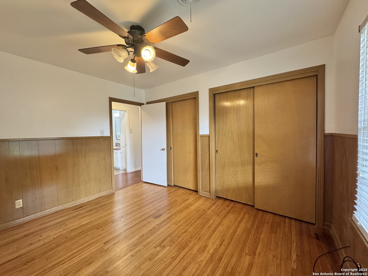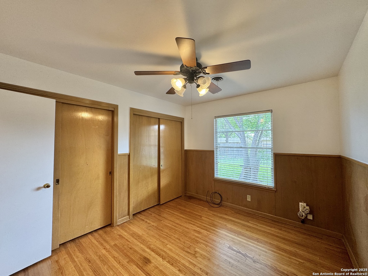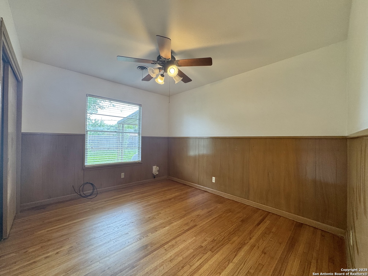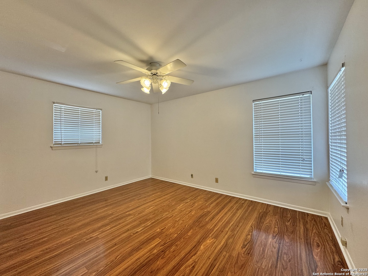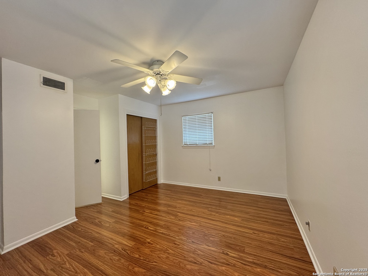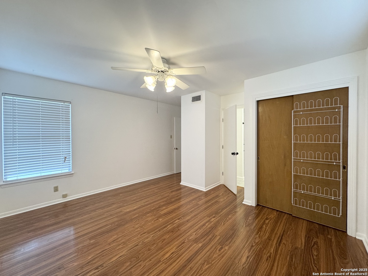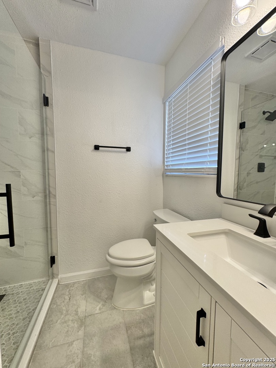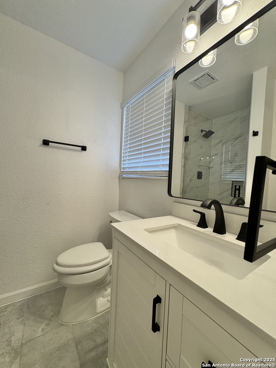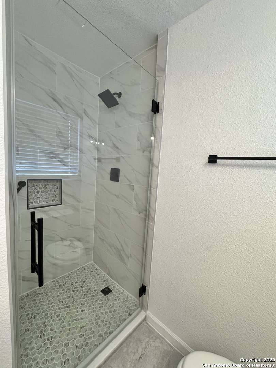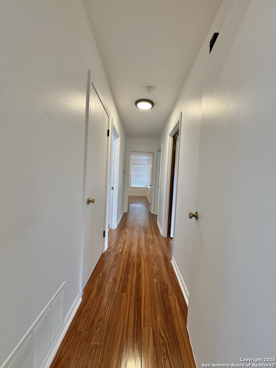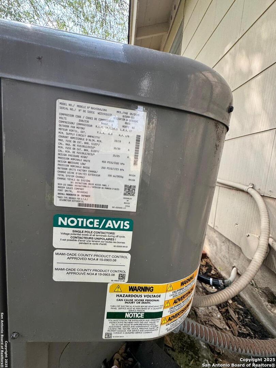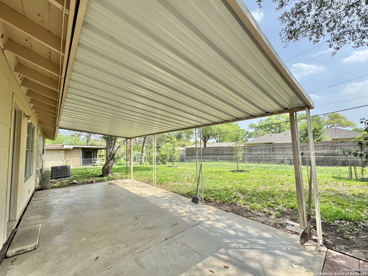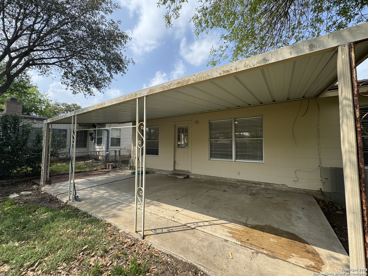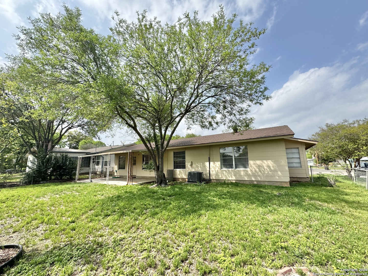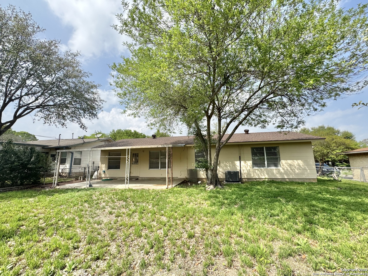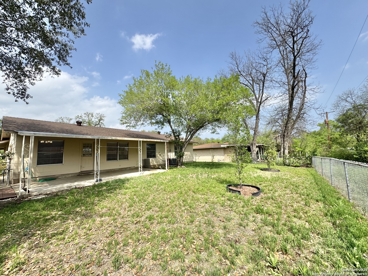Property Details
Anaconda
San Antonio, TX 78228
$239,998
3 BD | 2 BA |
Property Description
Welcome to this beautifully maintained mid-century modern home in the desirable Hillcrest neighborhood of San Antonio, TX! Just minutes from the Medical Center and Lackland Air Force Base, this three-bedroom, two-bath residence blends classic charm with modern updates. Step inside to find gorgeous wood floors that add warmth and character throughout. The open living spaces are bathed in natural light, highlighting the home's timeless mid-century appeal. The kitchen and bathrooms maintain their original charm while offering plenty of potential for your personal touch. Major updates include a brand-new roof and an updated air conditioning system, ensuring comfort and efficiency year-round. The spacious backyard is perfect for relaxing or entertaining. Conveniently located near shopping, dining, and major highways, this home is ideal for those seeking style, comfort, and convenience. Don't miss this rare opportunity-schedule your showing today!
-
Type: Residential Property
-
Year Built: 1961
-
Cooling: One Central
-
Heating: Central
-
Lot Size: 0.18 Acres
Property Details
- Status:Available
- Type:Residential Property
- MLS #:1855332
- Year Built:1961
- Sq. Feet:1,395
Community Information
- Address:3606 Anaconda San Antonio, TX 78228
- County:Bexar
- City:San Antonio
- Subdivision:HILLCREST-SOUTH
- Zip Code:78228
School Information
- School System:San Antonio I.S.D.
- High School:Jefferson
- Middle School:Call District
- Elementary School:Call District
Features / Amenities
- Total Sq. Ft.:1,395
- Interior Features:Two Living Area, Liv/Din Combo, Eat-In Kitchen
- Fireplace(s): Not Applicable
- Floor:Ceramic Tile, Wood, Laminate
- Inclusions:Ceiling Fans, Washer Connection, Dryer Connection
- Master Bath Features:Shower Only
- Cooling:One Central
- Heating Fuel:Natural Gas
- Heating:Central
- Master:14x11
- Bedroom 2:12x10
- Bedroom 3:12x10
- Family Room:12x10
- Kitchen:8x6
Architecture
- Bedrooms:3
- Bathrooms:2
- Year Built:1961
- Stories:1
- Style:One Story
- Roof:Composition
- Foundation:Slab
- Parking:Two Car Garage
Property Features
- Neighborhood Amenities:None
- Water/Sewer:Water System
Tax and Financial Info
- Proposed Terms:Conventional, FHA, VA, TX Vet, Cash
- Total Tax:5002
3 BD | 2 BA | 1,395 SqFt
© 2025 Lone Star Real Estate. All rights reserved. The data relating to real estate for sale on this web site comes in part from the Internet Data Exchange Program of Lone Star Real Estate. Information provided is for viewer's personal, non-commercial use and may not be used for any purpose other than to identify prospective properties the viewer may be interested in purchasing. Information provided is deemed reliable but not guaranteed. Listing Courtesy of Jaime Rodriguez with Texas Lonestar Realestate.

