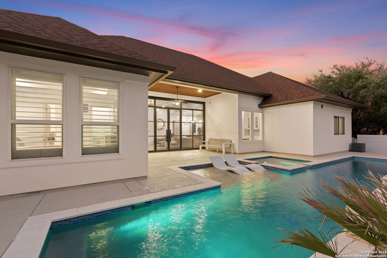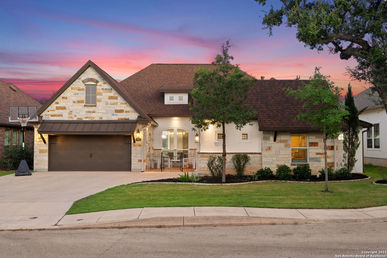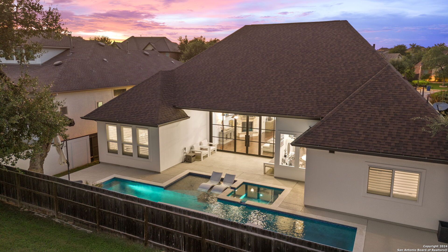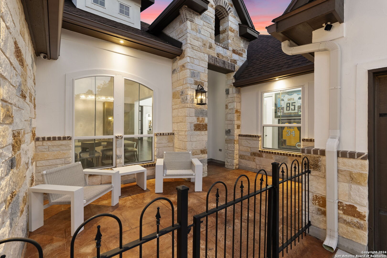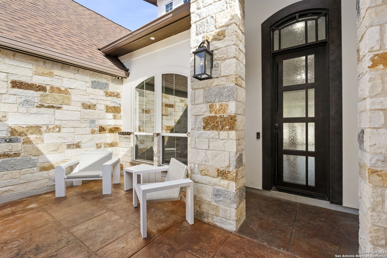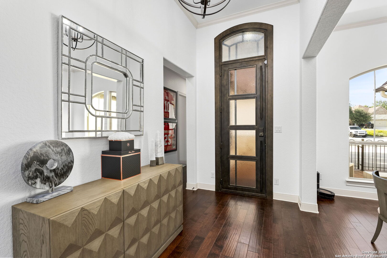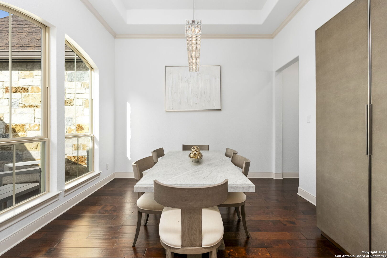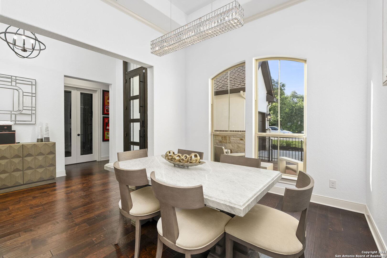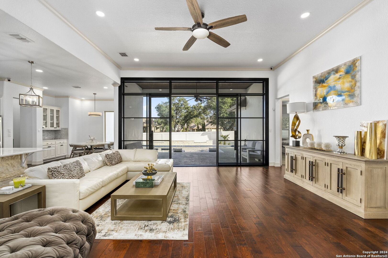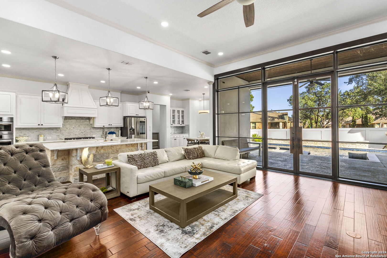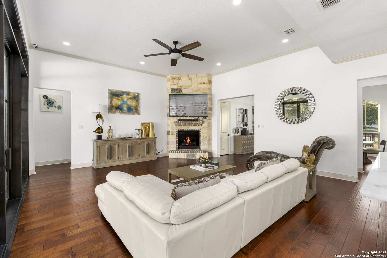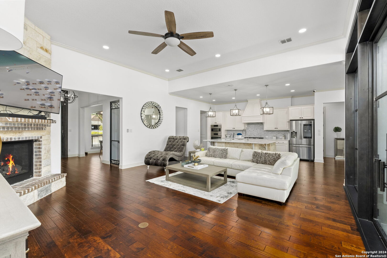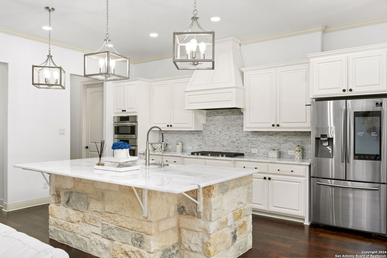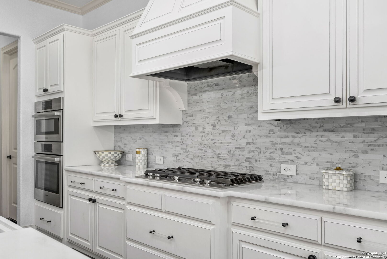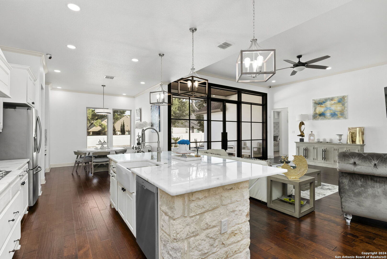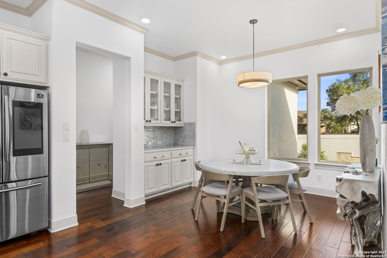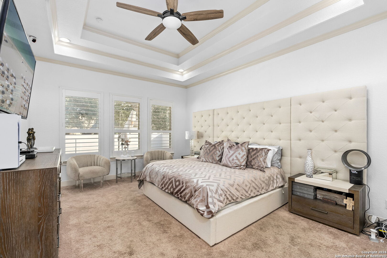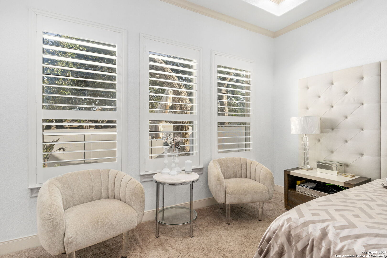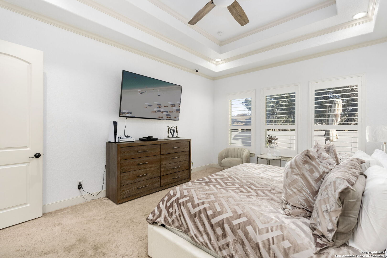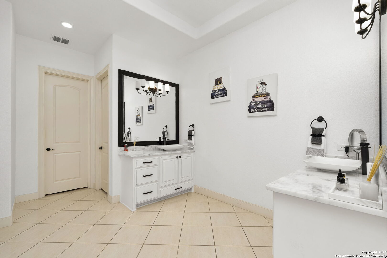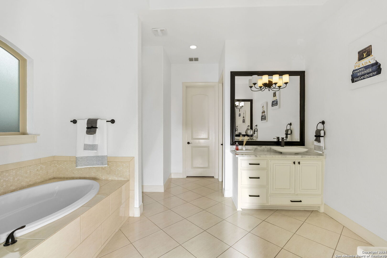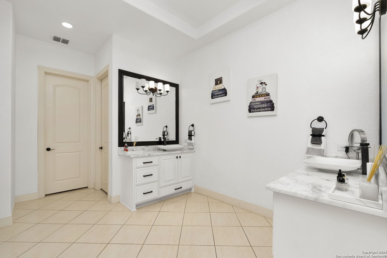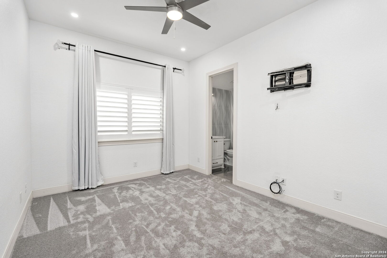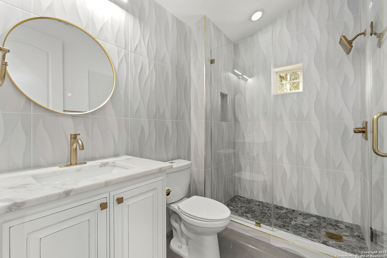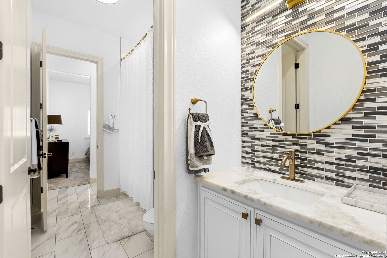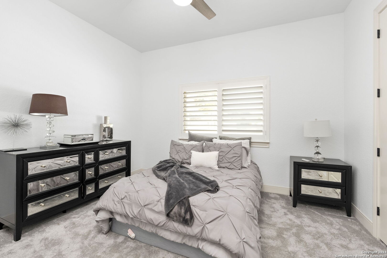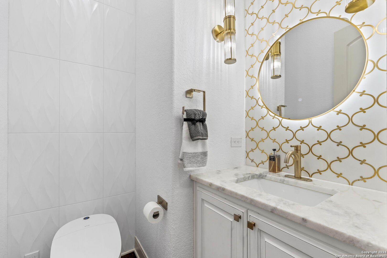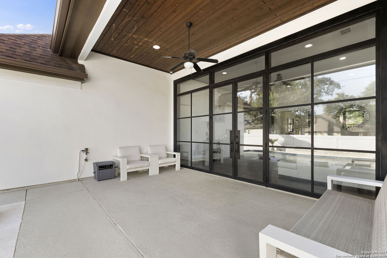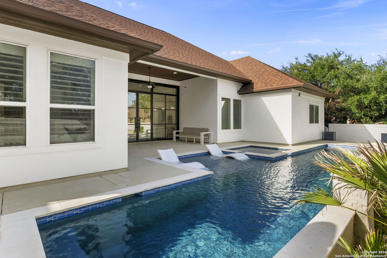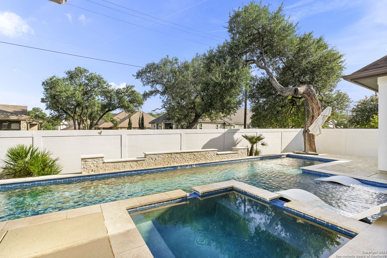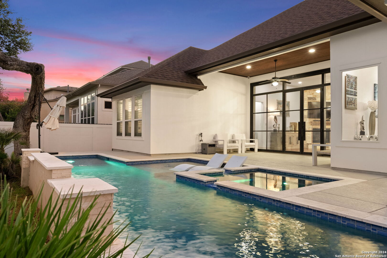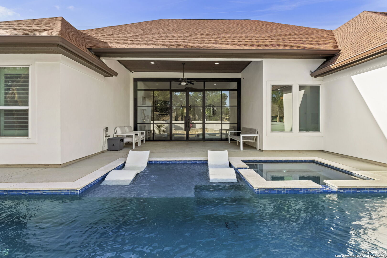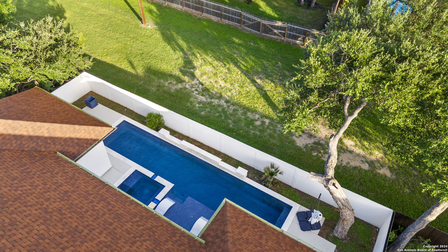Property Details
Belle Strait
San Antonio, TX 78257
$1,036,000
4 BD | 4 BA |
Property Description
Experience the charm of true Texas living in this stunning home located in the highly sought-after Shavano Highlands. A combination stone and stucco facade, complemented by classy landscaping and a well-maintained lawn, sets the stage for this exceptional residence. Enter through a fenced porch to a breathtaking custom-made iron and privacy glass front door. Inside, cathedral ceilings and custom touches create an inviting atmosphere. Wood floors gracefully extend through the entry, living room, and dining areas. The dining room, illuminated by a sparkling light fixture, offers serene views of the patio. The gourmet kitchen, equipped with built-in Bosch appliances, a 5-burner gas stove, custom cabinetry, and granite counters, is a chef's dream. A cozy breakfast nook overlooks the backyard, while floor-to-ceiling rolling iron doors and windows effortlessly connect to the outdoor space featuring a sparkling pool and jacuzzi. The open concept layout, with two dining areas and a spacious island kitchen, is perfect for entertaining. The primary suite boasts a tray ceiling and a luxurious ensuite with split vanities, a soaking tub, and a walk-in shower. Two additional bedrooms provide flexible living options. Embrace the perfect blend of elegance and comfort in this exquisite home.
-
Type: Residential Property
-
Year Built: 2018
-
Cooling: One Central
-
Heating: Central
-
Lot Size: 0.19 Acres
Property Details
- Status:Available
- Type:Residential Property
- MLS #:1798818
- Year Built:2018
- Sq. Feet:2,975
Community Information
- Address:3630 Belle Strait San Antonio, TX 78257
- County:Bexar
- City:San Antonio
- Subdivision:SHAVANO HIGHLANDS
- Zip Code:78257
School Information
- School System:Northside
- High School:Clark
- Middle School:Rawlinson
- Elementary School:Blattman
Features / Amenities
- Total Sq. Ft.:2,975
- Interior Features:One Living Area, Liv/Din Combo, Separate Dining Room, Eat-In Kitchen, Island Kitchen, Walk-In Pantry, Study/Library, Utility Room Inside, 1st Floor Lvl/No Steps, High Ceilings, Open Floor Plan, Pull Down Storage, Cable TV Available, High Speed Internet, Laundry Main Level, Telephone, Walk in Closets
- Fireplace(s): One, Living Room, Mock Fireplace
- Floor:Carpeting, Ceramic Tile, Wood
- Inclusions:Ceiling Fans, Chandelier, Washer Connection, Dryer Connection, Cook Top, Built-In Oven, Self-Cleaning Oven, Microwave Oven, Gas Cooking, Disposal, Dishwasher, Ice Maker Connection, Vent Fan, Smoke Alarm, Security System (Owned), Garage Door Opener, In Wall Pest Control, Solid Counter Tops
- Master Bath Features:Tub/Shower Separate, Separate Vanity, Double Vanity, Garden Tub
- Exterior Features:Covered Patio, Privacy Fence
- Cooling:One Central
- Heating Fuel:Natural Gas
- Heating:Central
- Master:18x14
- Bedroom 2:15x11
- Bedroom 3:14x11
- Bedroom 4:11x13
- Dining Room:12x12
- Family Room:21x20
- Kitchen:18x14
- Office/Study:15x12
Architecture
- Bedrooms:4
- Bathrooms:4
- Year Built:2018
- Stories:1
- Style:One Story, Contemporary, Texas Hill Country
- Roof:Heavy Composition
- Foundation:Slab
- Parking:Three Car Garage
Property Features
- Neighborhood Amenities:Controlled Access
- Water/Sewer:Water System, Sewer System
Tax and Financial Info
- Proposed Terms:Conventional, FHA, VA, Cash
- Total Tax:17225.06
4 BD | 4 BA | 2,975 SqFt
© 2024 Lone Star Real Estate. All rights reserved. The data relating to real estate for sale on this web site comes in part from the Internet Data Exchange Program of Lone Star Real Estate. Information provided is for viewer's personal, non-commercial use and may not be used for any purpose other than to identify prospective properties the viewer may be interested in purchasing. Information provided is deemed reliable but not guaranteed. Listing Courtesy of Candace Williams with Coldwell Banker D'Ann Harper.

