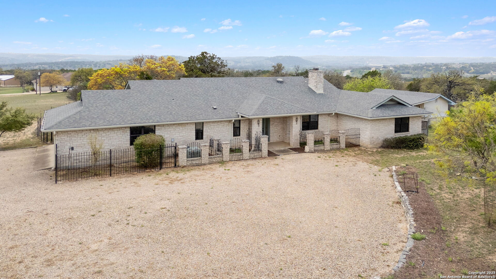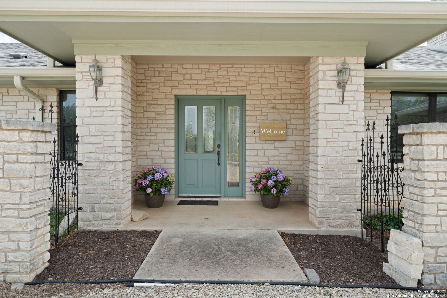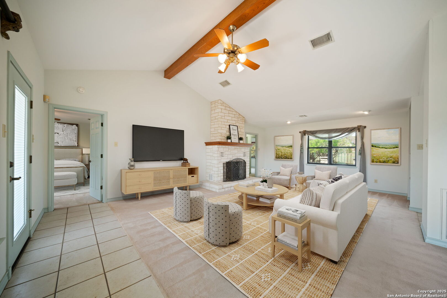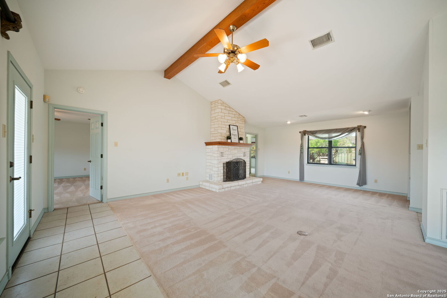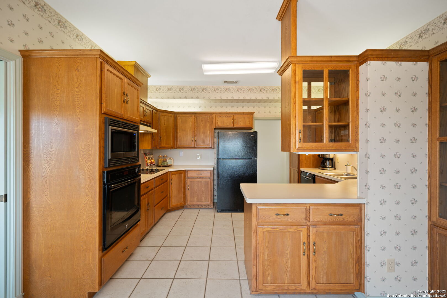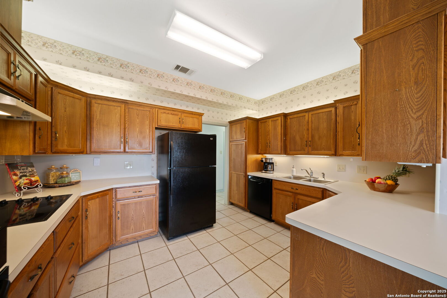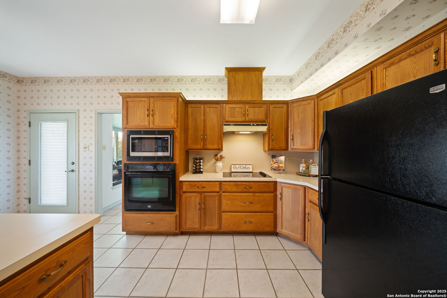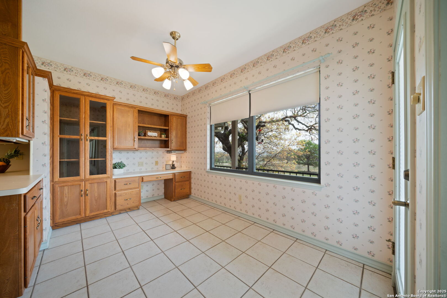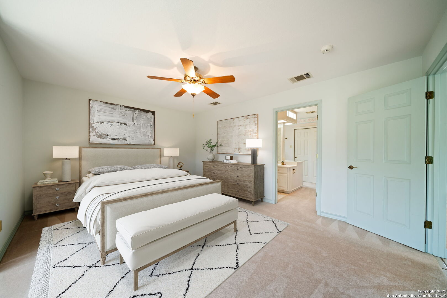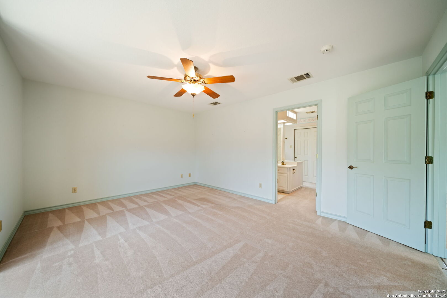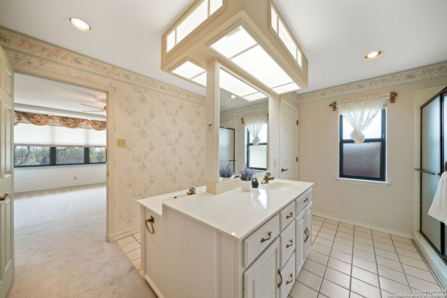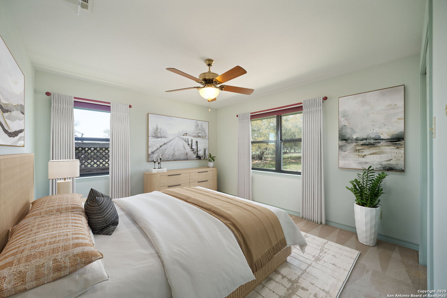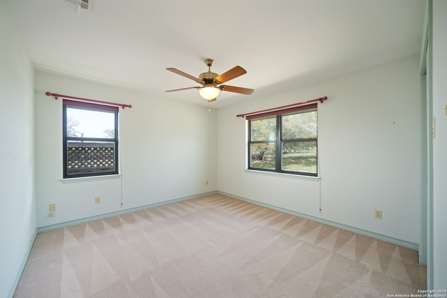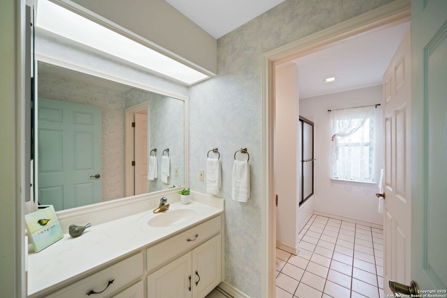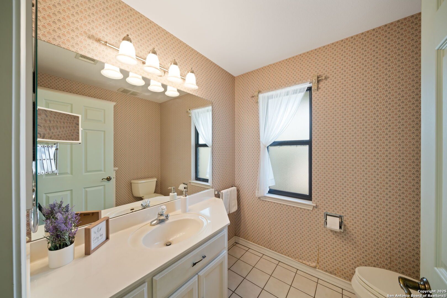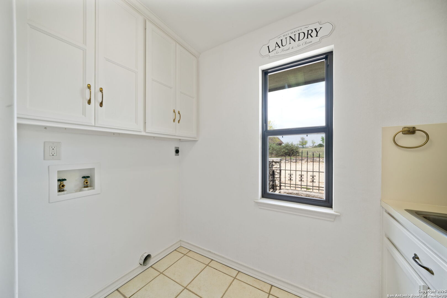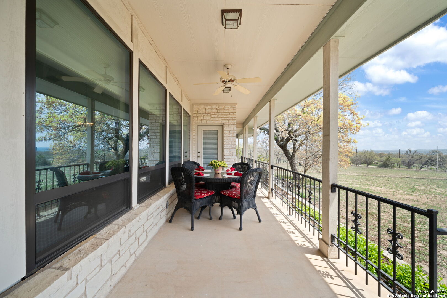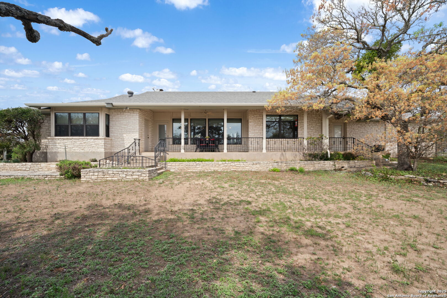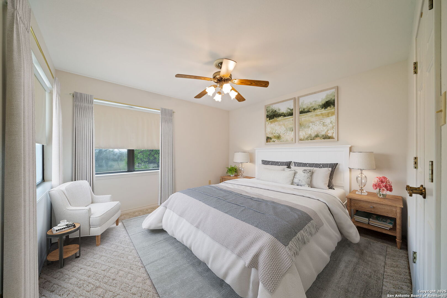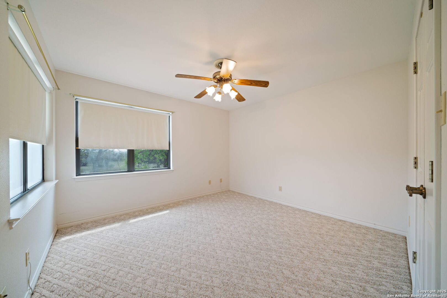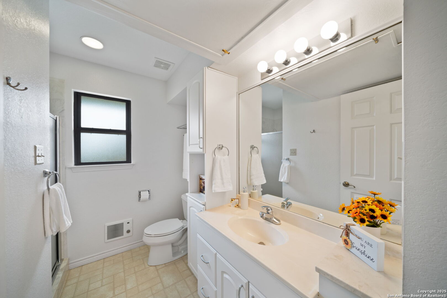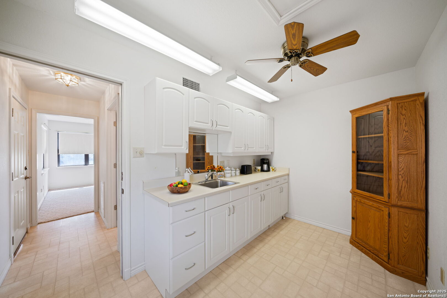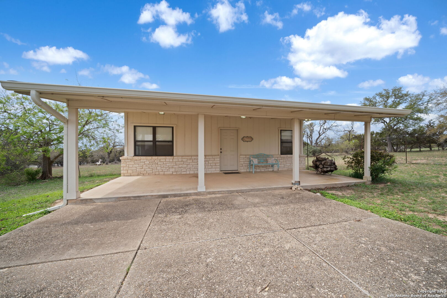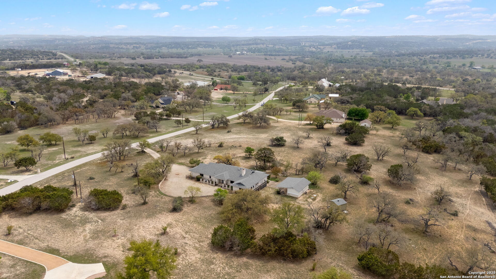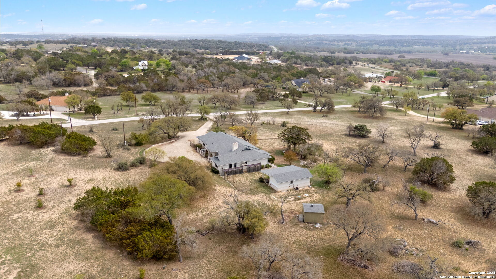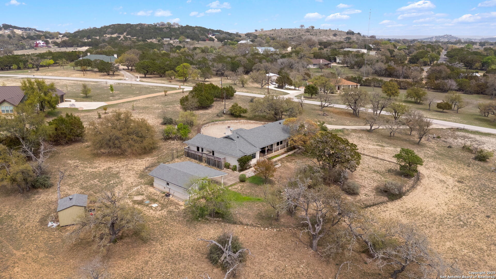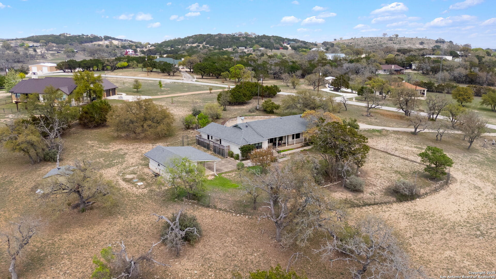Property Details
Estates Dr
Kerrville, TX 78028
$585,000
3 BD | 4 BA |
Property Description
This exquisite property in Kerrville, Texas, offers a serene retreat on 5.05 acres, showcasing panoramic views of the picturesque Hill Country. The main residence features two spacious bedrooms and two and a half bathrooms, thoughtfully designed to blend comfort with elegance. An expansive back porch provides the perfect setting to relax and take in the stunning natural surroundings. Complementing the main house is a charming casita, complete with a cozy bedroom, a full kitchen, full bath and its own inviting porch area-ideal for guests or as a private retreat. Situated conveniently close to San Antonio and neighboring cities, this property offers both the tranquility of country living and easy access to urban amenities. Whether you're seeking a peaceful residence or a weekend getaway, this home embodies the beauty and charm of the Texas Hill Country.
-
Type: Residential Property
-
Year Built: 1996
-
Cooling: One Central
-
Heating: Central
-
Lot Size: 5.05 Acres
Property Details
- Status:Available
- Type:Residential Property
- MLS #:1856588
- Year Built:1996
- Sq. Feet:2,495
Community Information
- Address:365 Estates Dr Kerrville, TX 78028
- County:Kerr
- City:Kerrville
- Subdivision:ESTATES AT TURTLE CRK
- Zip Code:78028
School Information
- School System:Kerrville.
- High School:Kerrville
- Middle School:Kerrville
- Elementary School:Kerrville
Features / Amenities
- Total Sq. Ft.:2,495
- Interior Features:One Living Area, Liv/Din Combo, Eat-In Kitchen, Utility Room Inside, 1st Floor Lvl/No Steps
- Fireplace(s): Living Room
- Floor:Carpeting, Ceramic Tile
- Inclusions:Ceiling Fans, Chandelier, Washer Connection, Dryer Connection, Cook Top, Built-In Oven, Microwave Oven, Refrigerator, Disposal, Dishwasher, Water Softener (owned), Security System (Owned), Garage Door Opener
- Master Bath Features:Shower Only, Double Vanity
- Exterior Features:Double Pane Windows, Detached Quarters
- Cooling:One Central
- Heating Fuel:Electric
- Heating:Central
- Master:17x15
- Bedroom 2:14x12
- Bedroom 3:12x12
- Dining Room:14x10
- Family Room:25x17
- Kitchen:13x10
Architecture
- Bedrooms:3
- Bathrooms:4
- Year Built:1996
- Stories:1
- Style:One Story, Texas Hill Country
- Roof:Composition
- Foundation:Slab
- Parking:Two Car Garage
Property Features
- Neighborhood Amenities:None
- Water/Sewer:Aerobic Septic
Tax and Financial Info
- Proposed Terms:Conventional, FHA, VA, Cash
- Total Tax:7155
3 BD | 4 BA | 2,495 SqFt
© 2025 Lone Star Real Estate. All rights reserved. The data relating to real estate for sale on this web site comes in part from the Internet Data Exchange Program of Lone Star Real Estate. Information provided is for viewer's personal, non-commercial use and may not be used for any purpose other than to identify prospective properties the viewer may be interested in purchasing. Information provided is deemed reliable but not guaranteed. Listing Courtesy of Betsy Dippo with Coldwell Banker D'Ann Harper.

