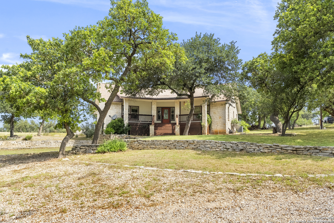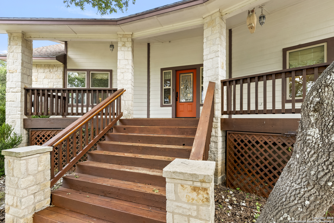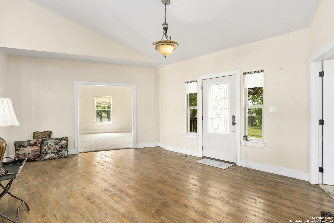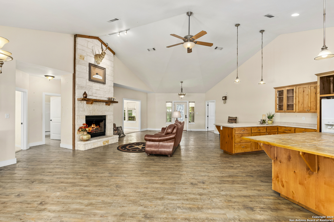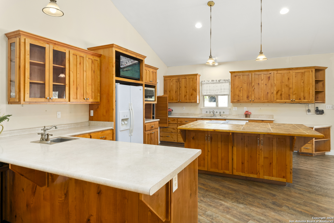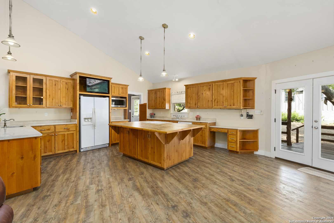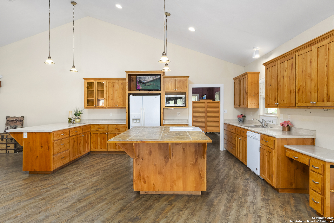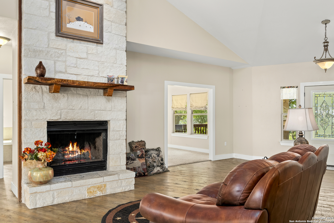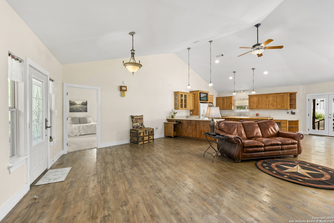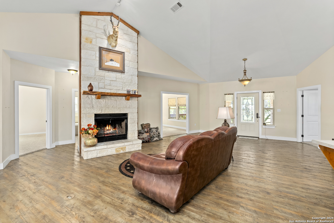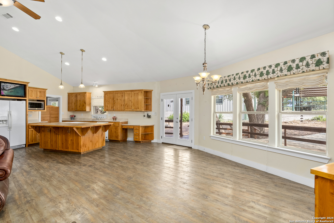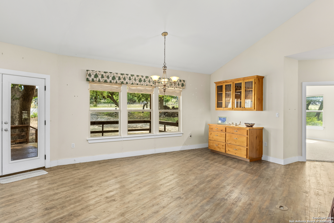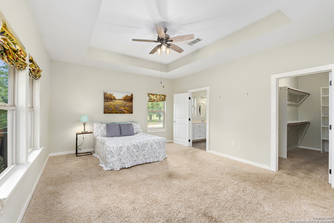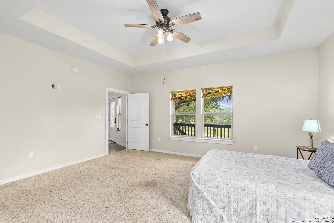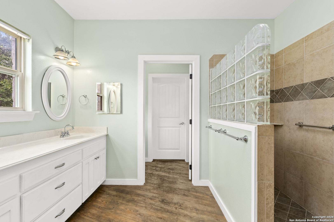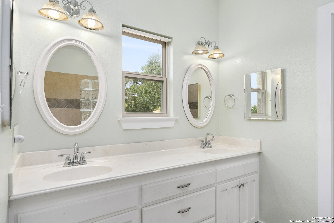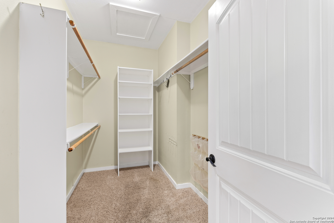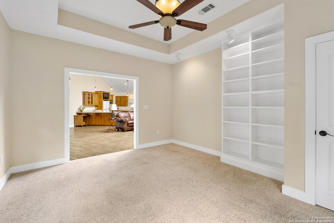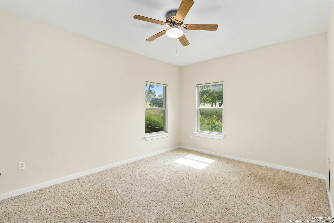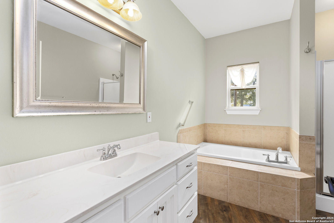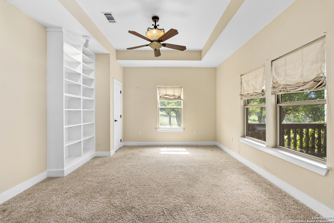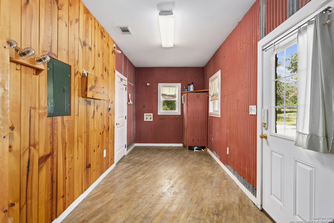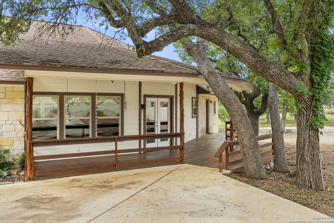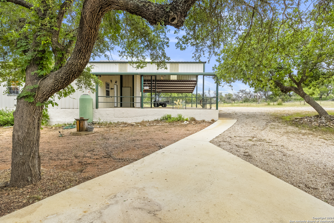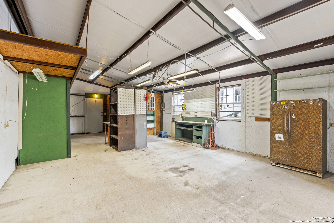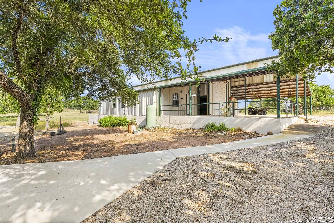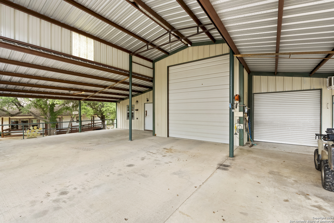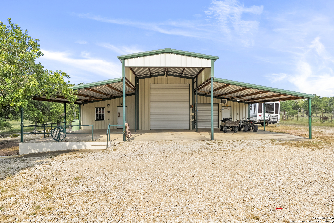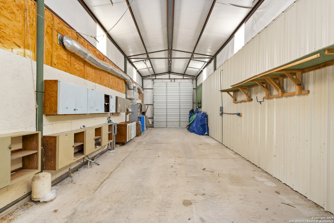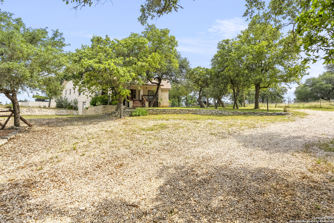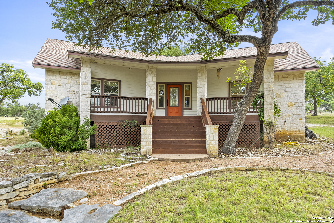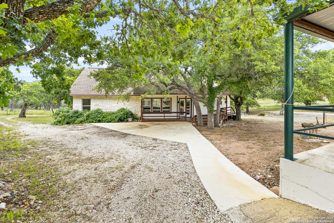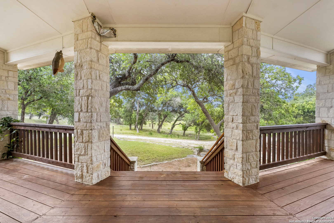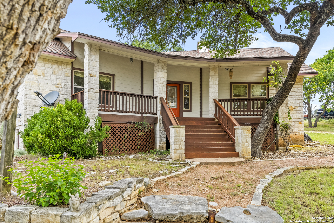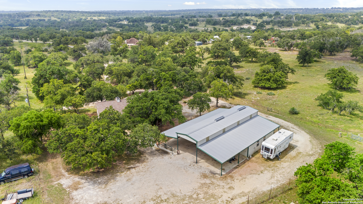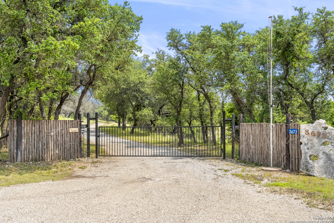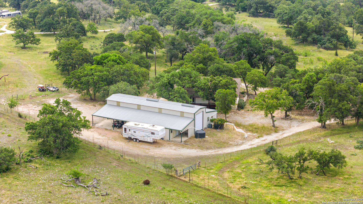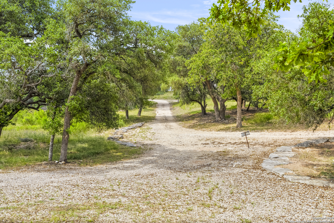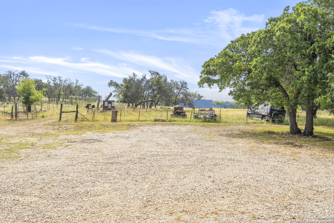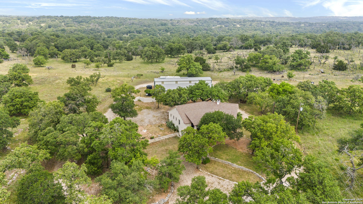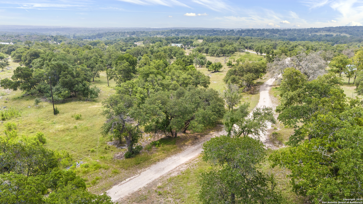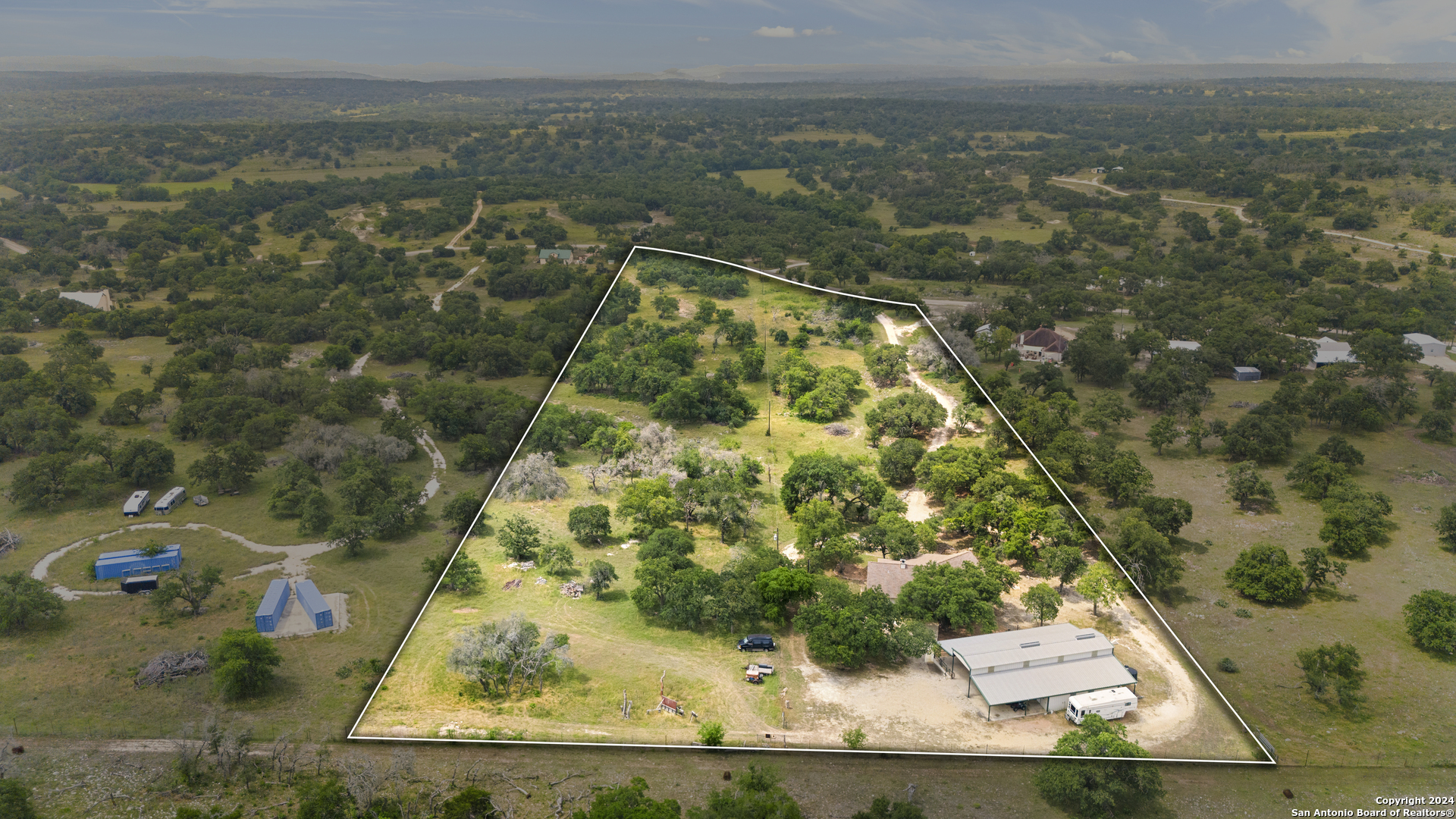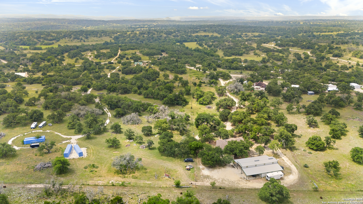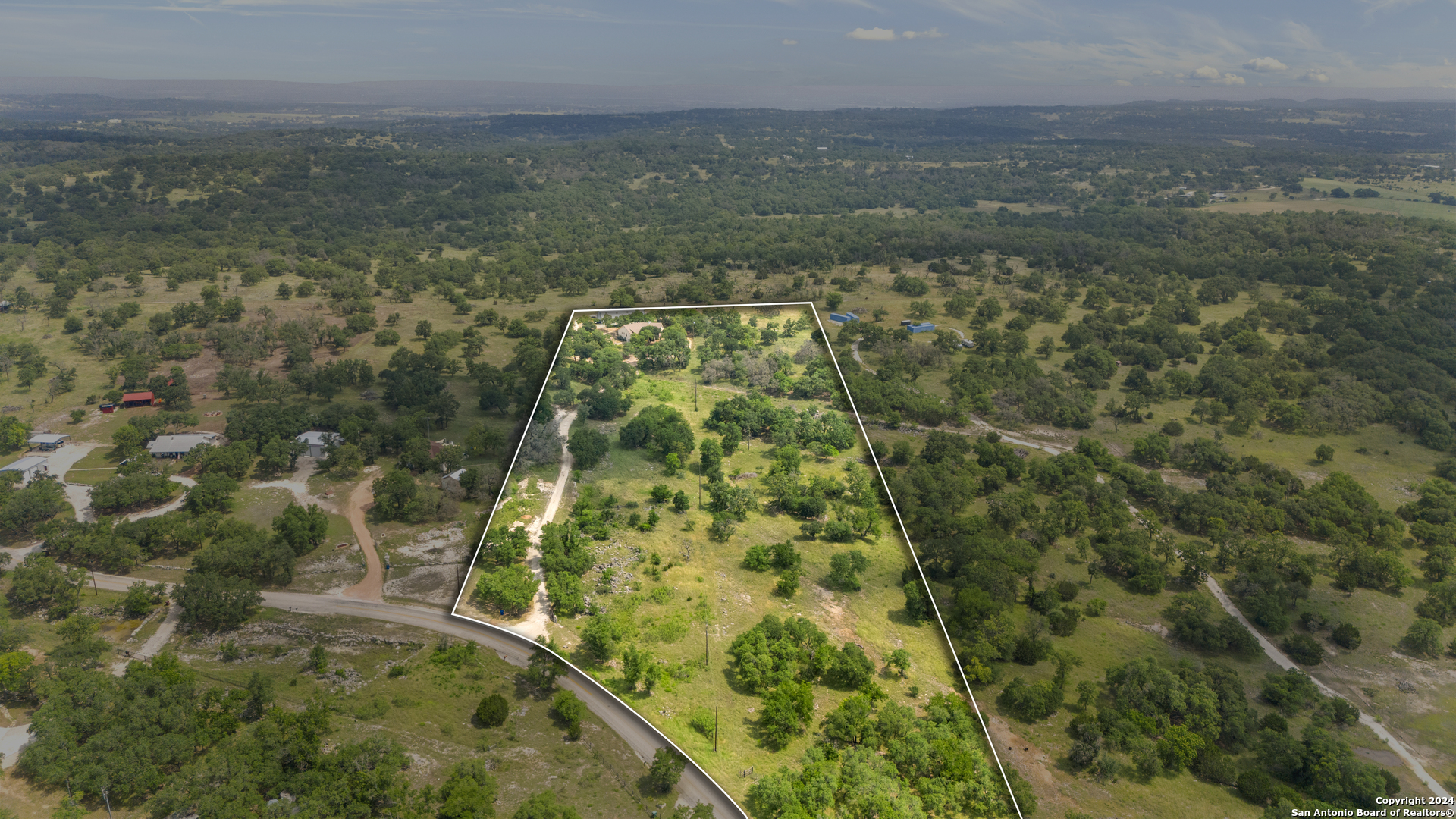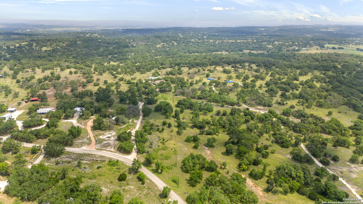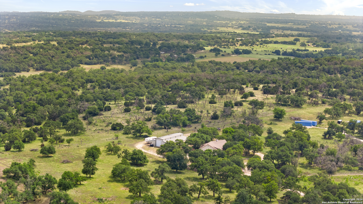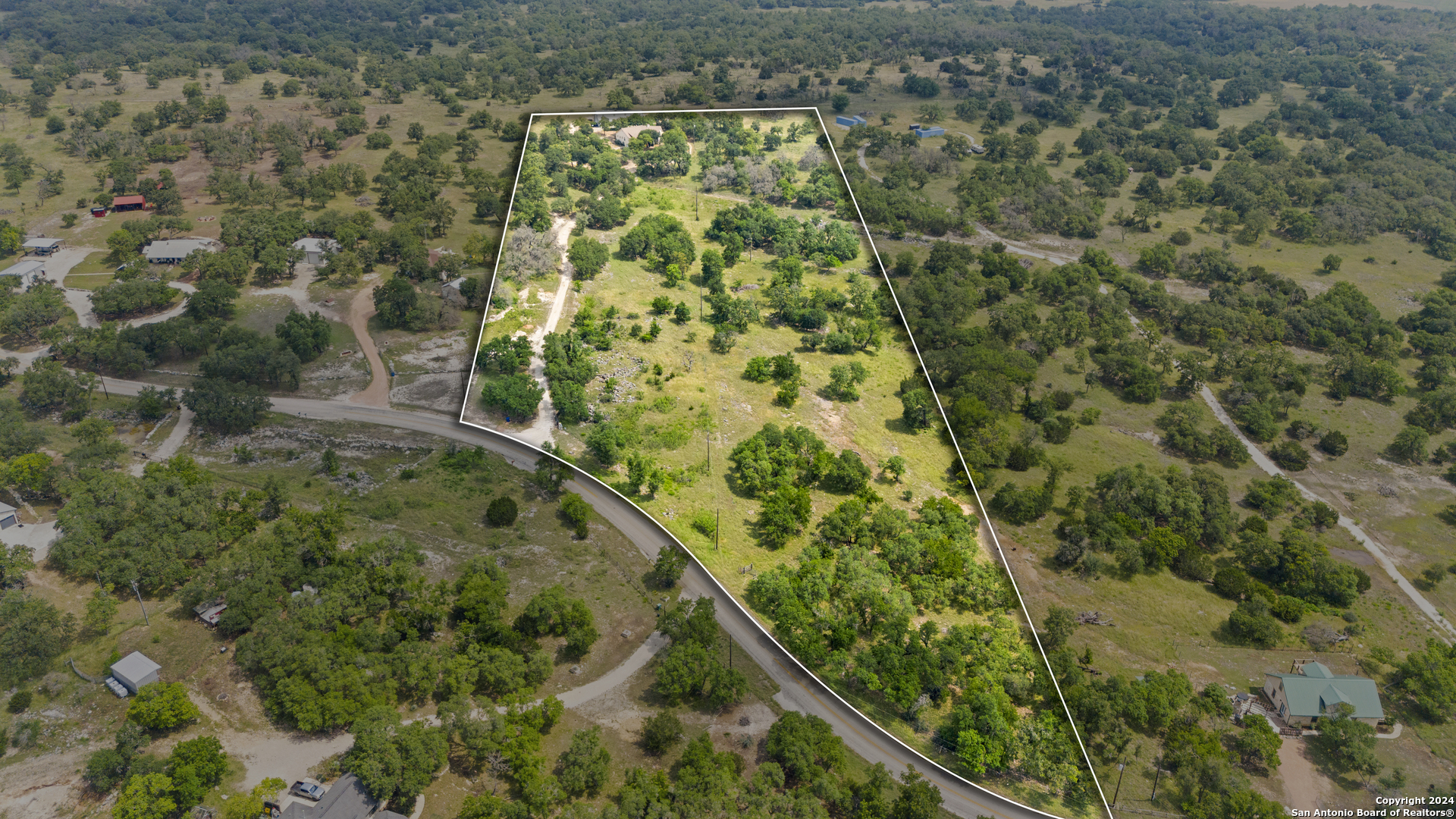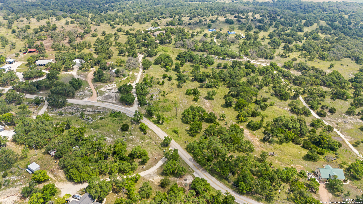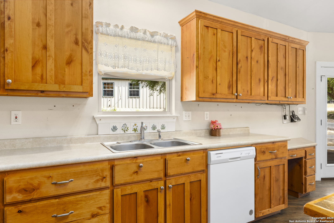Property Details
Grape Creek Road
Fredericksburg, TX 78624
$864,000
3 BD | 2 BA |
Property Description
New A/C System 8/1/24. Imagine owning your piece of the Texas Hill Country, just a short drive from Fredericksburg. This custom-built limestone home sits on 5.147 picturesque acres, offering a serene and private retreat. Relax on the covered front and back porches, savoring the breeze and stunning views. Inside, the open-concept living area features vaulted ceilings and a magnificent floor-to-ceiling stone fireplace, providing a cozy and inviting atmosphere. With three spacious bedrooms, two bathrooms, and abundant natural light, this home is designed for comfortable living. The large kitchen is perfect for household gatherings and entertaining. The property includes a 4,000 sq ft metal building with a workshop, an oversized garage for RV storage, and a 900 sq ft studio apartment or man cave. Additional amenities include a large covered area for parking or parties, a 3,300-gallon rainwater collection system, and two water wells. Ag exempt, this land flows with wildlife, including deer and turkeys. Enjoy the proximity to Fredericksburg's wine country, Comfort's antique scene, and the legendary Luckenbach. This unique property blends natural beauty and modern conveniences, making it an ideal investment or forever home.
-
Type: Residential Property
-
Year Built: 2006
-
Cooling: One Central
-
Heating: Central
-
Lot Size: 5.15 Acres
Property Details
- Status:Available
- Type:Residential Property
- MLS #:1788350
- Year Built:2006
- Sq. Feet:2,471
Community Information
- Address:3673 Grape Creek Road Fredericksburg, TX 78624
- County:Kendall
- City:Fredericksburg
- Subdivision:HOHENBERGER
- Zip Code:78624
School Information
- School System:Comfort
- High School:Comfort
- Middle School:Comfort
- Elementary School:Comfort
Features / Amenities
- Total Sq. Ft.:2,471
- Interior Features:One Living Area, Liv/Din Combo, Island Kitchen, Breakfast Bar, Shop, Utility Room Inside, 1st Floor Lvl/No Steps, High Ceilings, Open Floor Plan, High Speed Internet, Laundry Main Level, Laundry Room, Telephone, Walk in Closets
- Fireplace(s): One, Living Room, Wood Burning
- Floor:Carpeting, Wood
- Inclusions:Ceiling Fans, Chandelier, Washer Connection, Dryer Connection, Self-Cleaning Oven, Microwave Oven, Stove/Range, Refrigerator, Disposal, Dishwasher, Ice Maker Connection, Smoke Alarm, Electric Water Heater, Smooth Cooktop, Down Draft, Private Garbage Service
- Master Bath Features:Shower Only, Double Vanity
- Exterior Features:Partial Fence, Double Pane Windows, Storage Building/Shed, Has Gutters, Mature Trees, Detached Quarters
- Cooling:One Central
- Heating Fuel:Electric
- Heating:Central
- Master:17x8
- Bedroom 2:15x13
- Bedroom 3:15x11
- Dining Room:12x18
- Kitchen:16x19
Architecture
- Bedrooms:3
- Bathrooms:2
- Year Built:2006
- Stories:1
- Style:One Story, Ranch
- Roof:Heavy Composition
- Parking:Three Car Garage, Detached, Tandem
Property Features
- Neighborhood Amenities:None
- Water/Sewer:Private Well, Septic
Tax and Financial Info
- Proposed Terms:Conventional, VA, Cash
- Total Tax:2141.84
3 BD | 2 BA | 2,471 SqFt
© 2024 Lone Star Real Estate. All rights reserved. The data relating to real estate for sale on this web site comes in part from the Internet Data Exchange Program of Lone Star Real Estate. Information provided is for viewer's personal, non-commercial use and may not be used for any purpose other than to identify prospective properties the viewer may be interested in purchasing. Information provided is deemed reliable but not guaranteed. Listing Courtesy of Lynn Phillips with Coldwell Banker D'Ann Harper.

