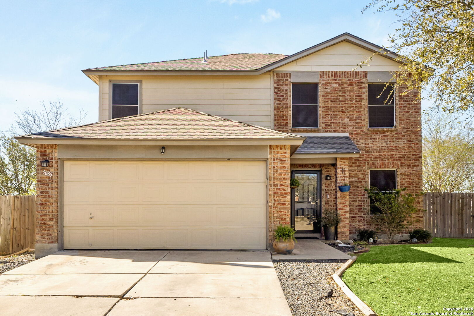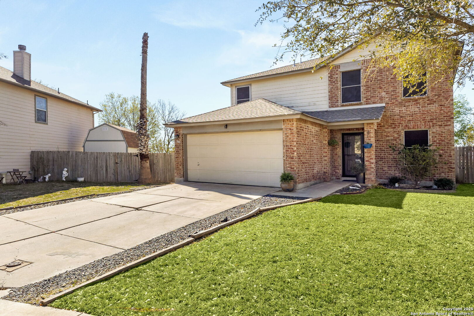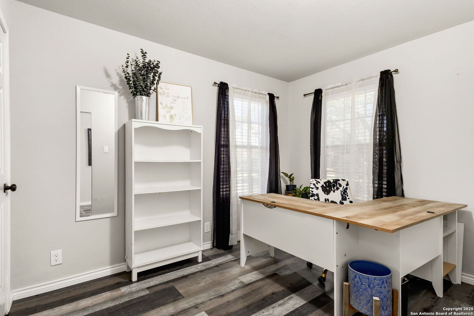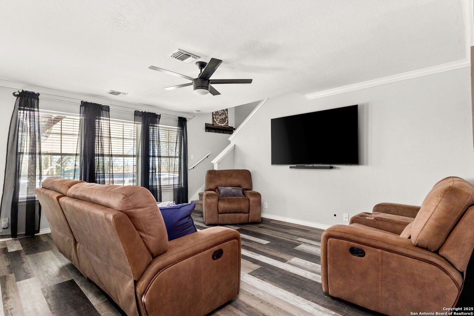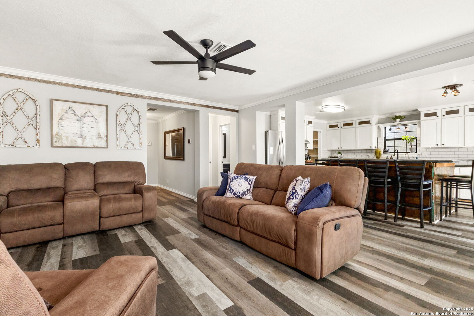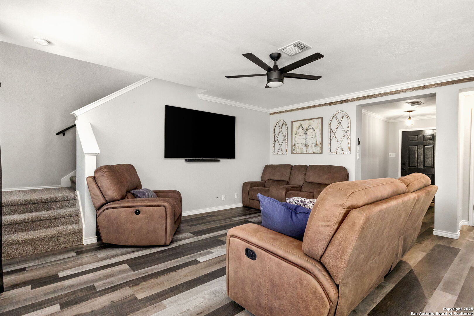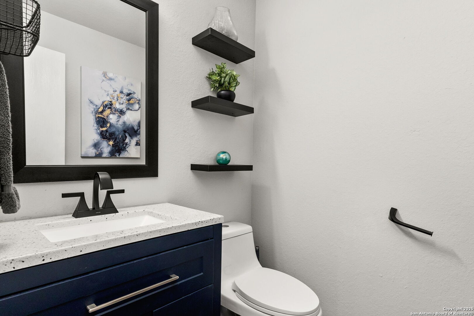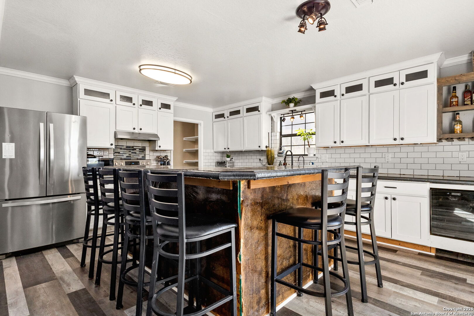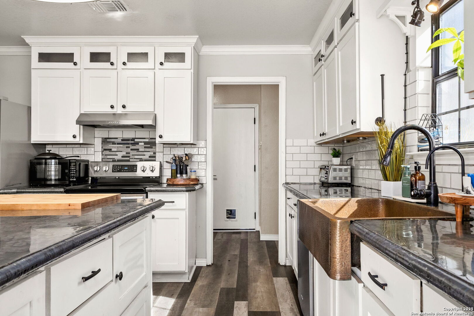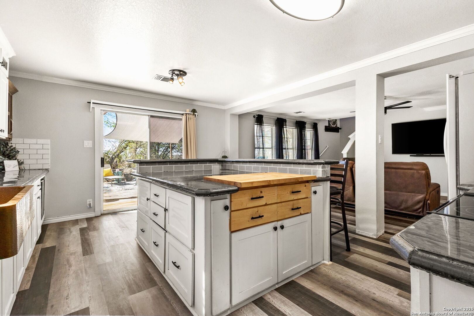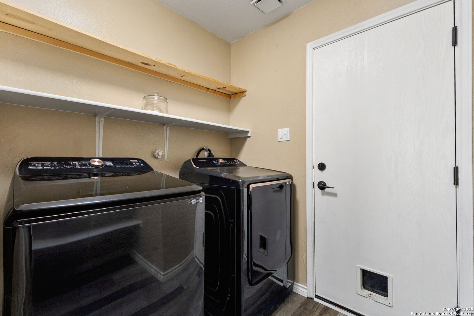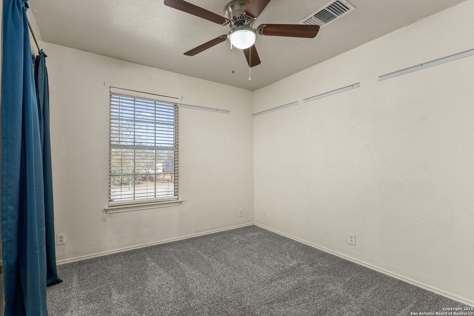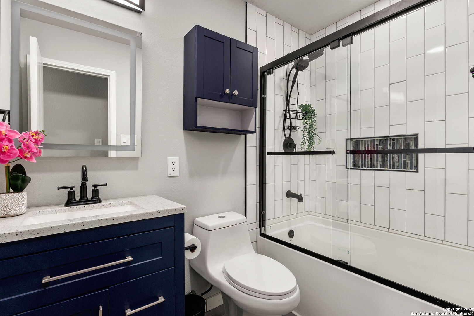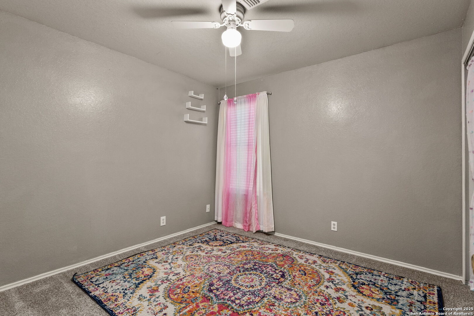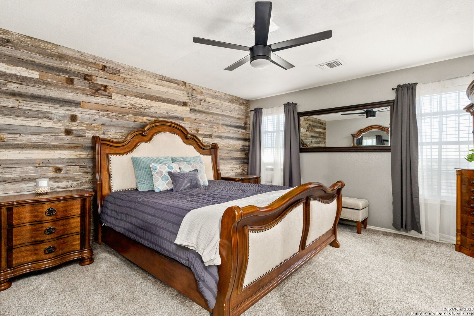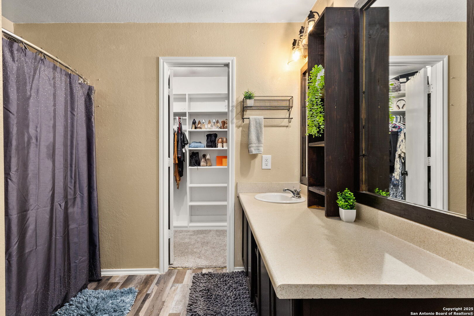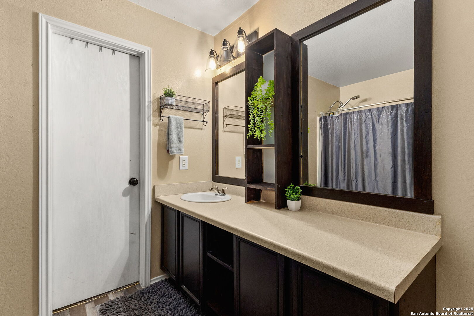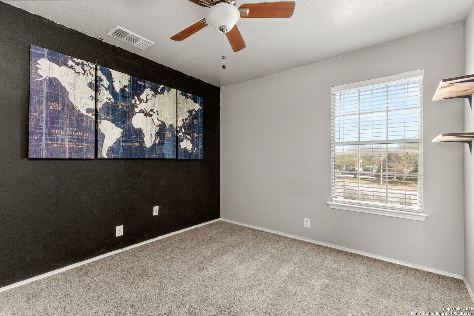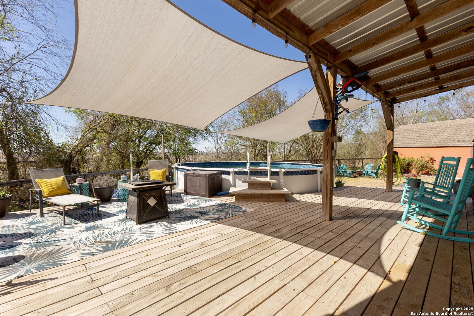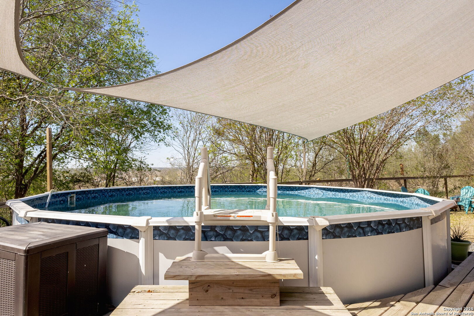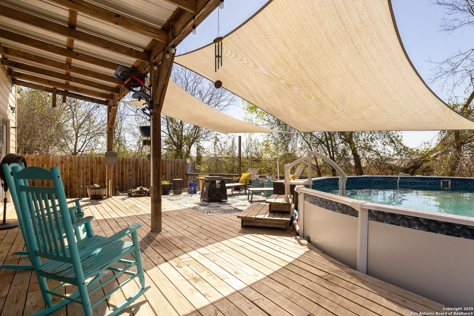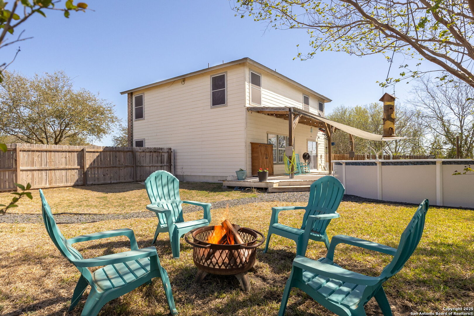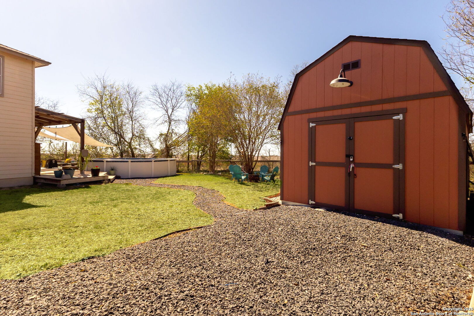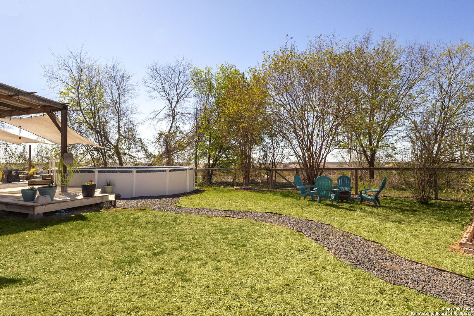Property Details
Tilden
New Braunfels, TX 78132
$285,000
4 BD | 3 BA |
Property Description
Welcome to this delightful home located in a friendly community in New Braunfels. One of the standout features of this residence is the spacious island, ideal for hosting gatherings or whipping up delicious meals. The kitchen flows effortlessly into the living room, creating an inviting atmosphere for everyone to gather. The first floor also includes a dedicated office space, while the second floor features four ample bedrooms and two full bathrooms, ensuring plenty of room for all. The outdoor area is simply stunning, featuring a large deck, pool, and fire pit that promise unforgettable evenings under the stars. The expansive lot provides ample space for outdoor activities, a roomy storage shed, and plenty of parking for a boat. This serene backyard backs onto green space that can never be developed, guaranteeing peaceful privacy. The garage boasts stylish epoxy flooring, adding a contemporary touch. The home has been carefully updated, showcasing new flooring installed in 2024, a new AC system set up in 2023 with all vents thoroughly cleaned, a roof replacement completed in 2022, and extensive foundation work finished in 2024 that comes with a transferable warranty. *All information and measurements are believed to be accurate but should be verified by the prospective buyer.
-
Type: Residential Property
-
Year Built: 2003
-
Cooling: One Central
-
Heating: Central
-
Lot Size: 0.20 Acres
Property Details
- Status:Available
- Type:Residential Property
- MLS #:1852041
- Year Built:2003
- Sq. Feet:1,926
Community Information
- Address:3685 Tilden New Braunfels, TX 78132
- County:Comal
- City:New Braunfels
- Subdivision:MEADOWS OF MORNINGSIDE 5
- Zip Code:78132
School Information
- School System:Comal
- High School:Davenport
- Middle School:Danville Middle School
- Elementary School:Morningside
Features / Amenities
- Total Sq. Ft.:1,926
- Interior Features:One Living Area, Eat-In Kitchen, Island Kitchen, Breakfast Bar, Walk-In Pantry, Study/Library, Utility Room Inside, All Bedrooms Upstairs, Laundry Lower Level
- Fireplace(s): Not Applicable
- Floor:Carpeting, Laminate
- Inclusions:Ceiling Fans, Washer Connection, Dryer Connection, Gas Cooking, Dishwasher, Electric Water Heater
- Master Bath Features:Tub/Shower Combo
- Cooling:One Central
- Heating Fuel:Electric
- Heating:Central
- Master:13x15
- Bedroom 2:10x13
- Bedroom 3:10x9
- Bedroom 4:10x9
- Kitchen:15x18
- Office/Study:8x11
Architecture
- Bedrooms:4
- Bathrooms:3
- Year Built:2003
- Stories:2
- Style:Two Story
- Roof:Composition
- Foundation:Slab
- Parking:Two Car Garage
Property Features
- Neighborhood Amenities:None
- Water/Sewer:Water System, Sewer System
Tax and Financial Info
- Proposed Terms:Conventional, Cash
- Total Tax:2368
4 BD | 3 BA | 1,926 SqFt
© 2025 Lone Star Real Estate. All rights reserved. The data relating to real estate for sale on this web site comes in part from the Internet Data Exchange Program of Lone Star Real Estate. Information provided is for viewer's personal, non-commercial use and may not be used for any purpose other than to identify prospective properties the viewer may be interested in purchasing. Information provided is deemed reliable but not guaranteed. Listing Courtesy of Richelle Rundberg with All City San Antonio Registered Series.

