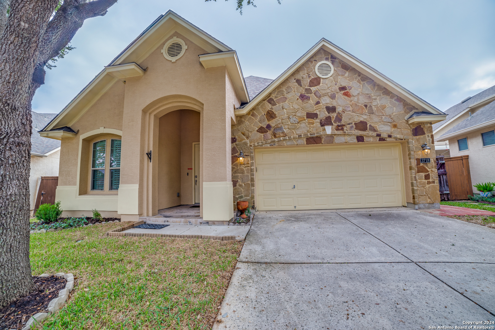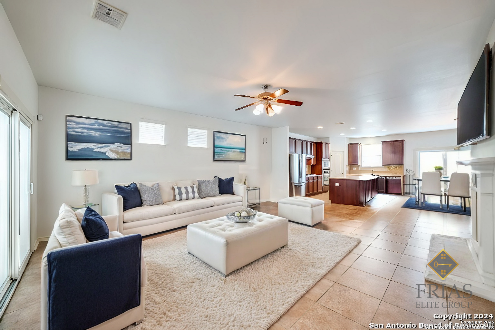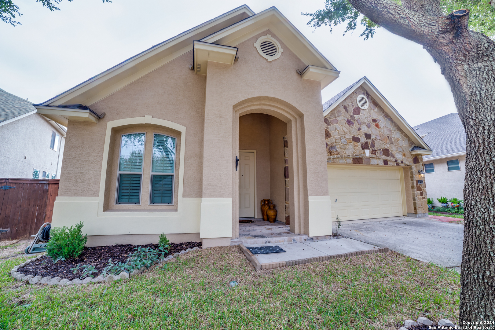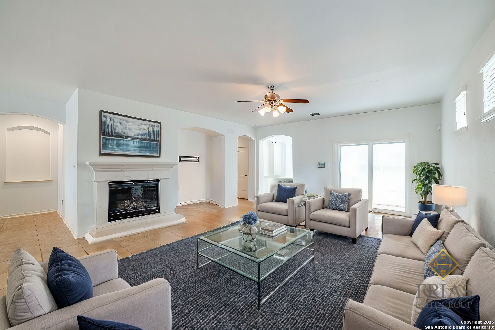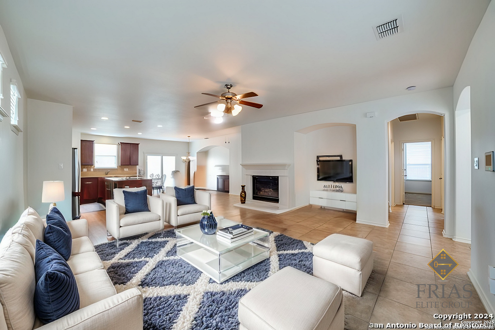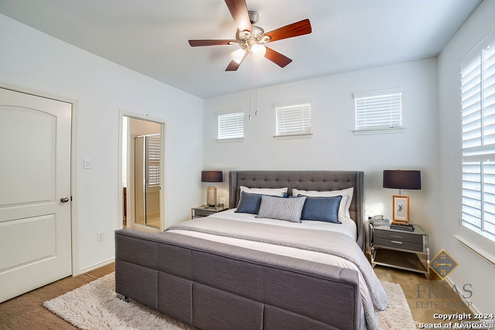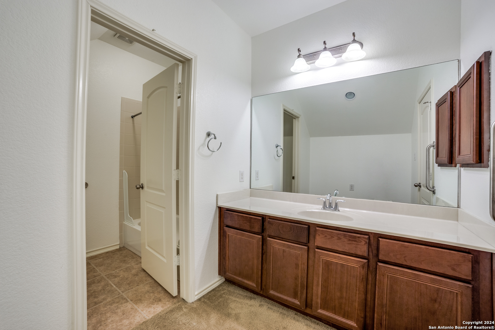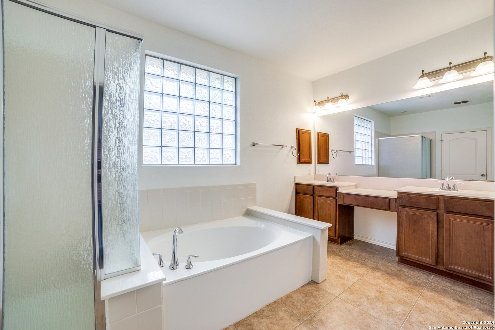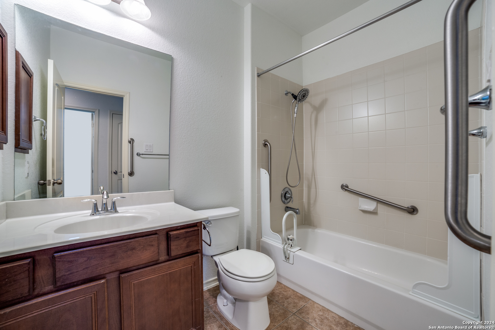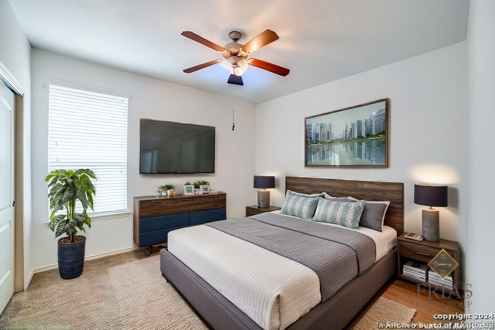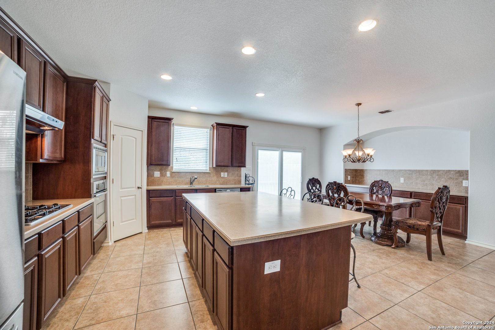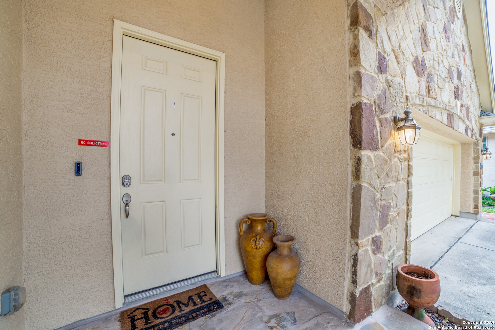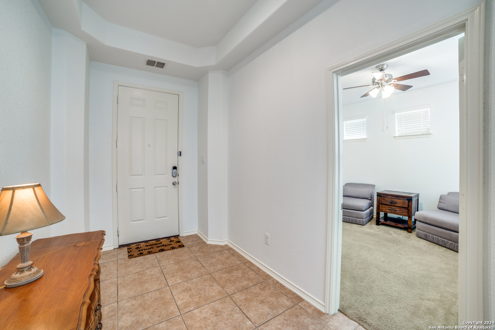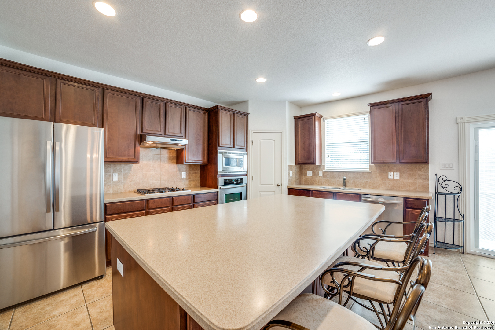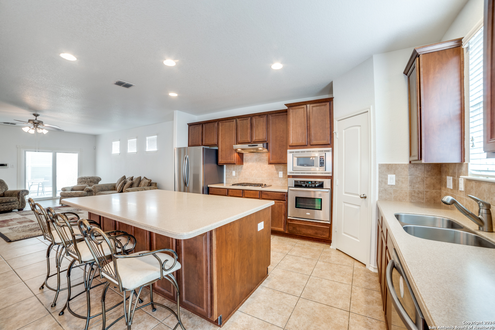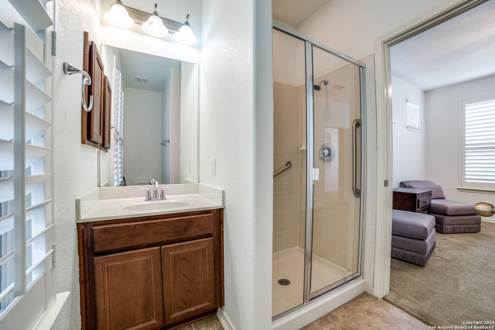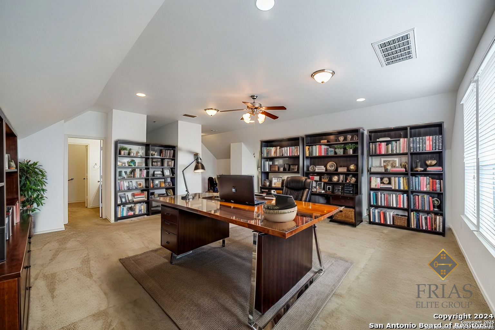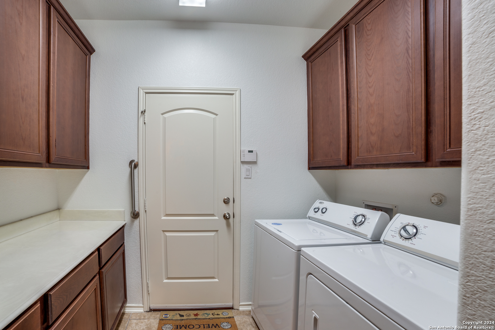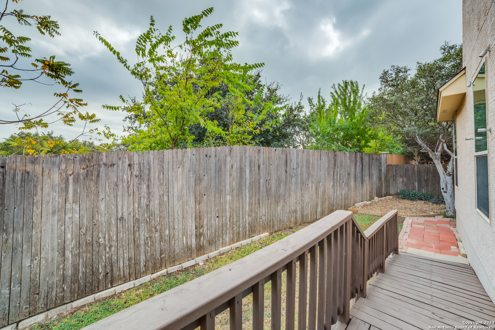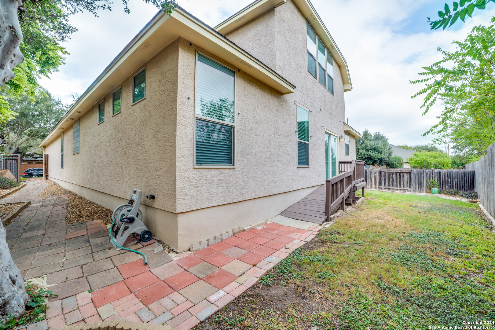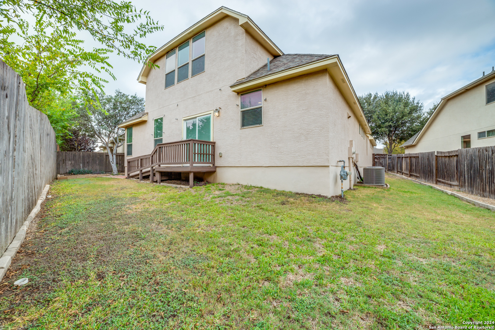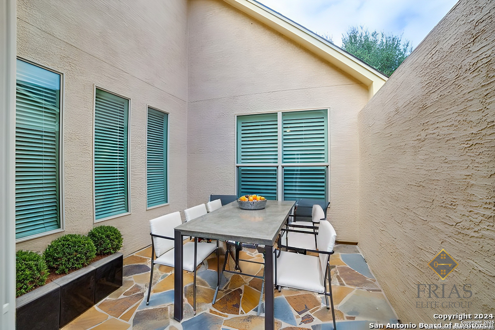Property Details
WILLOW WALK
San Antonio, TX 78259
$479,000
4 BD | 4 BA |
Property Description
Buyers Seller open to contributing up-to $15,000 either with closing costs or price reduction!!!! Welcome to this beautifully maintained one-story residence, perfectly situated in a secure gated community. Featuring 3 spacious bedrooms and 4 full baths, this home is designed for comfort and convenience, with all bedrooms located on the first floor-no steps to navigate! The 4th bedroom can also be a dual primary or game room. The open-concept layout seamlessly connects the main living area, with a cozy fireplace, to the kitchen and dining spaces, making it an ideal setting for gatherings and entertaining. Venture upstairs to discover a versatile family/game room, featuring its own full closet and bath-perfect for guests or as a private retreat. Step outside to enjoy your private patio, a tranquil spot for relaxation or outdoor dining. With easy access to major highways (1604 and 281) and just 2 minutes away from HEB, you'll love the blend of peaceful living and convenient amenities. Don't miss the chance to make this delightful home yours!
-
Type: Garden/Patio Home/Detchd
-
Year Built: 2010
-
Cooling: One Central
-
Heating: Central
-
Lot Size: 0.15 Acres
Property Details
- Status:Available
- Type:Garden/Patio Home/Detchd
- MLS #:1820924
- Year Built:2010
- Sq. Feet:2,829
Community Information
- Address:3718 WILLOW WALK San Antonio, TX 78259
- County:Bexar
- City:San Antonio
- Subdivision:BULVERDE GARDENS
- Zip Code:78259
School Information
- School System:North East I.S.D
- High School:Johnson
- Middle School:Tex Hill
- Elementary School:Bulverde Creek
Features / Amenities
- Total Sq. Ft.:2,829
- Interior Features:One Living Area, Liv/Din Combo, Two Eating Areas, Island Kitchen, Walk-In Pantry, Study/Library, Game Room, Utility Room Inside, 1st Floor Lvl/No Steps, High Ceilings, Open Floor Plan, Laundry Main Level, Laundry Room, Telephone, Walk in Closets
- Fireplace(s): One, Living Room
- Floor:Carpeting, Ceramic Tile
- Inclusions:Ceiling Fans, Chandelier, Washer Connection, Dryer Connection, Washer, Dryer, Cook Top, Built-In Oven, Microwave Oven, Gas Cooking, Disposal, Dishwasher, Ice Maker Connection, Water Softener (owned), Smoke Alarm, Security System (Owned), Pre-Wired for Security, Gas Water Heater, Garage Door Opener, Solid Counter Tops, Custom Cabinets, City Garbage service
- Master Bath Features:Tub/Shower Separate, Double Vanity, Garden Tub
- Exterior Features:Deck/Balcony, Privacy Fence, Sprinkler System
- Cooling:One Central
- Heating Fuel:Natural Gas
- Heating:Central
- Master:14x14
- Bedroom 2:11x10
- Bedroom 3:14x12
- Bedroom 4:18x18
- Kitchen:17x10
Architecture
- Bedrooms:4
- Bathrooms:4
- Year Built:2010
- Stories:1
- Style:One Story, Contemporary
- Roof:Composition
- Foundation:Slab
- Parking:Two Car Garage, Attached
Property Features
- Neighborhood Amenities:Controlled Access
- Water/Sewer:Water System, Sewer System
Tax and Financial Info
- Proposed Terms:Conventional, FHA, VA, Cash
- Total Tax:11067.06
4 BD | 4 BA | 2,829 SqFt
© 2025 Lone Star Real Estate. All rights reserved. The data relating to real estate for sale on this web site comes in part from the Internet Data Exchange Program of Lone Star Real Estate. Information provided is for viewer's personal, non-commercial use and may not be used for any purpose other than to identify prospective properties the viewer may be interested in purchasing. Information provided is deemed reliable but not guaranteed. Listing Courtesy of Ana Rosa Frias with Keller Williams Heritage.

