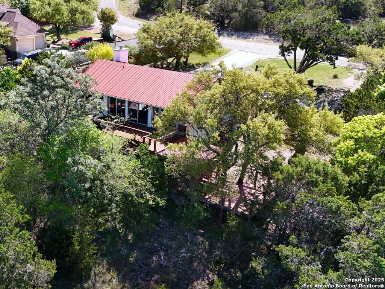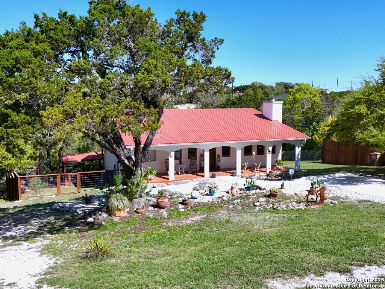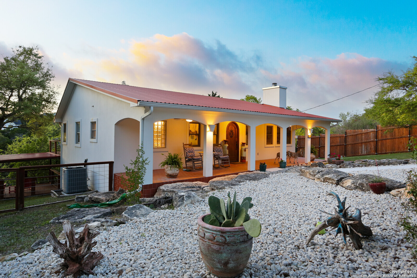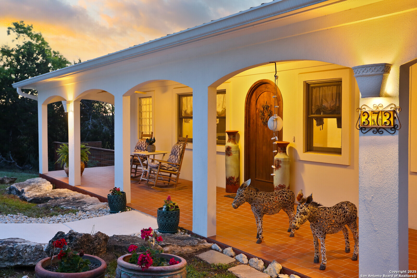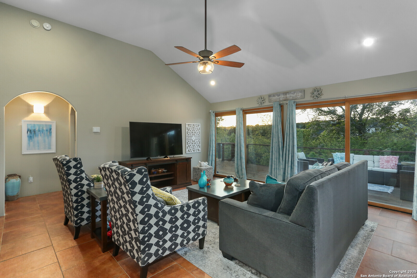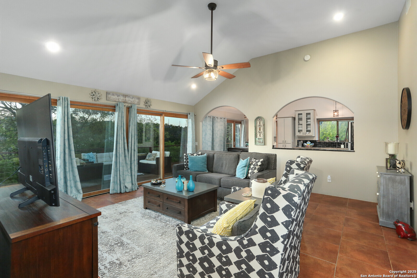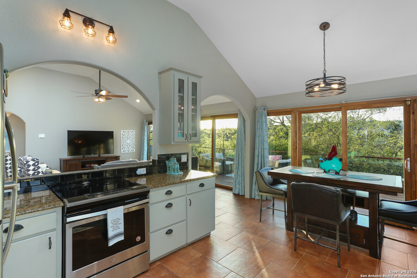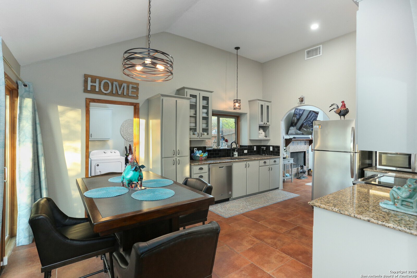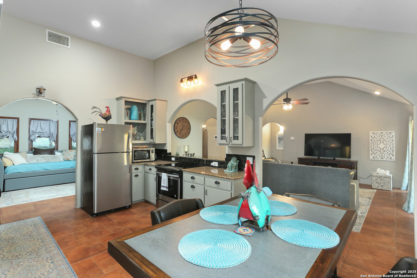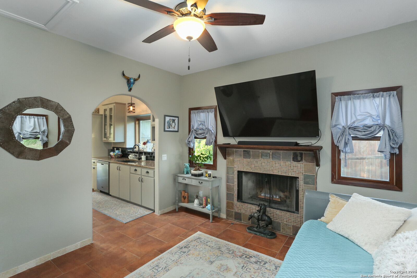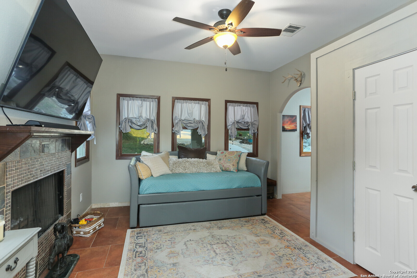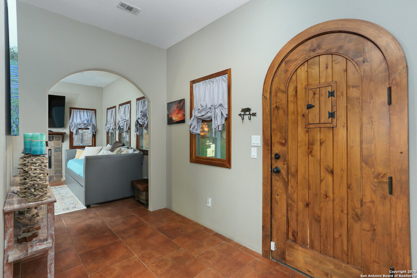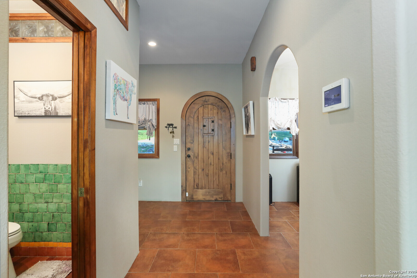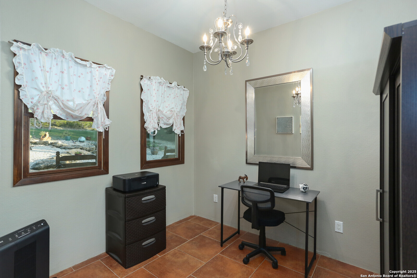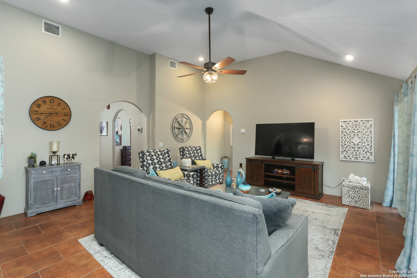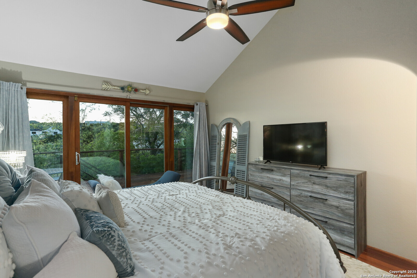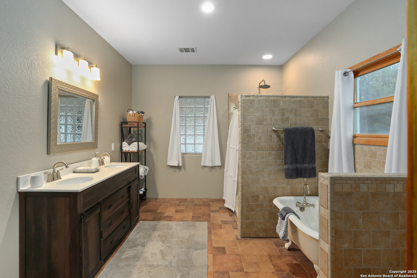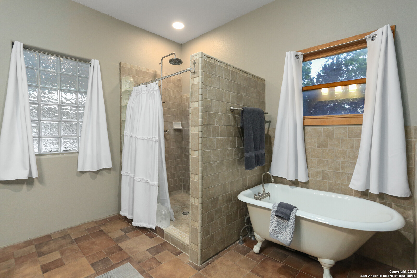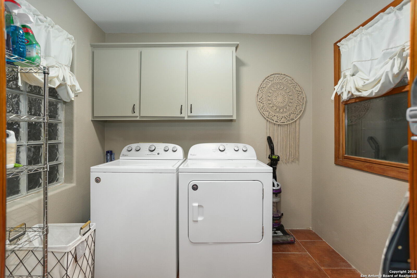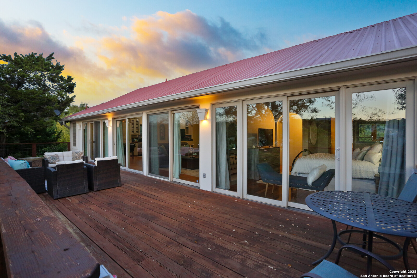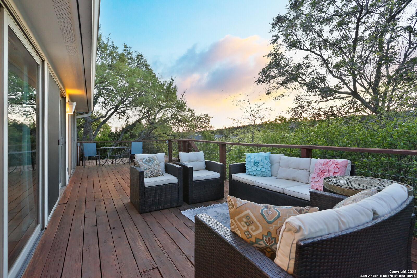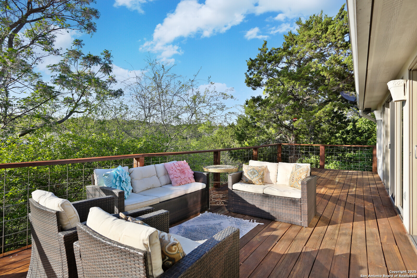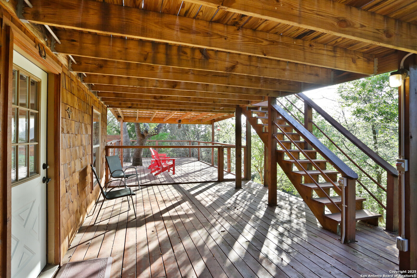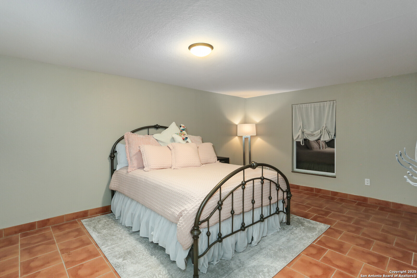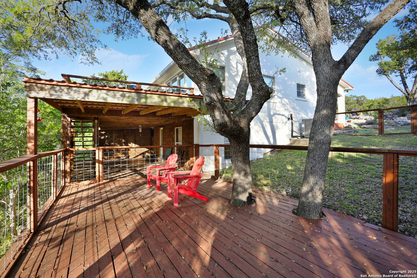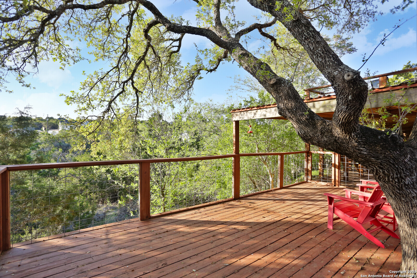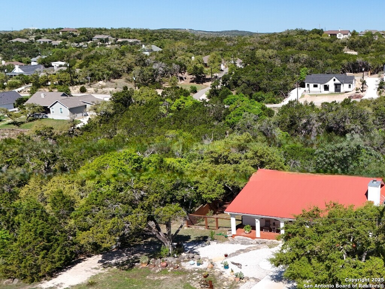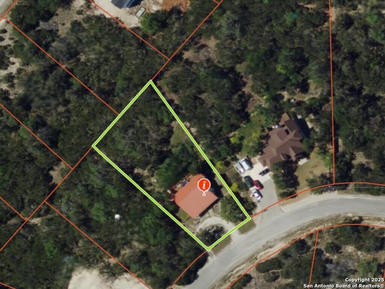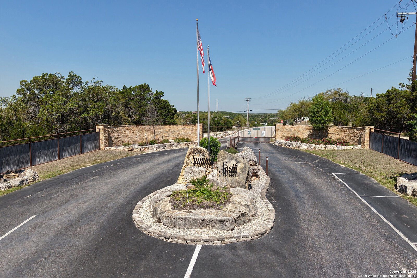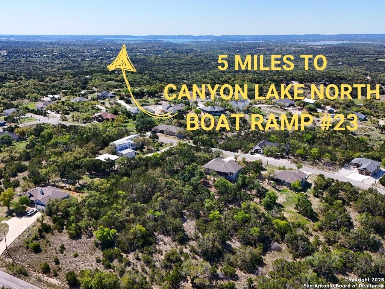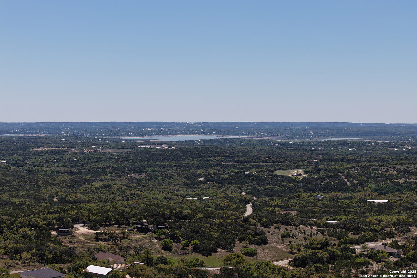Property Details
Bluebonnet Breeze
Canyon Lake, TX 78133
$384,900
3 BD | 2 BA |
Property Description
Hill Country hideaway-small in size but BIG on charm, views, serenity! Step inside to a sense of warmth & unbeatable backdrop: a full wall of windows showcasing panoramic views of rolling hills, majestic trees, & endless sky. The open-concept layout is one of the most expansive you'll find in a home this size, creating a light, airy feel that flows seamlessly to the outdoors. From a spacious front covered patio to an extended back deck is perfect for entertaining or simply soaking in the beauty of nature. The lower-level deck offers private access to the 3rd bedroom, along with an additional spacious deck perfect for peaceful escapes. Tucked away in nature's beauty, this serene setting feels like a world away, yet very close to live music venues, restaurants, outdoor activities. Easy access to New Braunfels, Gruene & Wimberley, Austin & San Antonio. Less than 10-Miles from Canyon Lake***Fully-Furnished option available making this a seamless turn-key experience
-
Type: Residential Property
-
Year Built: 2005
-
Cooling: One Central
-
Heating: Central
-
Lot Size: 0.53 Acres
Property Details
- Status:Available
- Type:Residential Property
- MLS #:1859098
- Year Built:2005
- Sq. Feet:1,649
Community Information
- Address:373 Bluebonnet Breeze Canyon Lake, TX 78133
- County:Comal
- City:Canyon Lake
- Subdivision:SUMMIT NORTH PH 1
- Zip Code:78133
School Information
- School System:Comal
- High School:Canyon Lake
- Middle School:Mountain Valley
- Elementary School:Rebecca Creek
Features / Amenities
- Total Sq. Ft.:1,649
- Interior Features:One Living Area, Eat-In Kitchen, Breakfast Bar, Study/Library, Open Floor Plan, Cable TV Available, High Speed Internet, Laundry Main Level, Walk in Closets
- Fireplace(s): One, Wood Burning
- Floor:Ceramic Tile, Wood
- Inclusions:Ceiling Fans, Washer, Dryer, Cook Top, Self-Cleaning Oven, Refrigerator, Disposal, Dishwasher, Security System (Leased), Electric Water Heater, Private Garbage Service
- Master Bath Features:Tub/Shower Separate, Double Vanity, Garden Tub
- Exterior Features:Patio Slab, Covered Patio, Deck/Balcony, Chain Link Fence, Double Pane Windows, Mature Trees
- Cooling:One Central
- Heating Fuel:Electric
- Heating:Central
- Master:17x12
- Bedroom 2:12x12
- Bedroom 3:20x10
- Kitchen:12x10
- Office/Study:10x8
Architecture
- Bedrooms:3
- Bathrooms:2
- Year Built:2005
- Stories:1
- Style:One Story, Split Level
- Roof:Metal
- Parking:None/Not Applicable
Property Features
- Neighborhood Amenities:Controlled Access
- Water/Sewer:Water System, Septic
Tax and Financial Info
- Proposed Terms:Conventional, FHA, VA, Cash
- Total Tax:4000
3 BD | 2 BA | 1,649 SqFt
© 2025 Lone Star Real Estate. All rights reserved. The data relating to real estate for sale on this web site comes in part from the Internet Data Exchange Program of Lone Star Real Estate. Information provided is for viewer's personal, non-commercial use and may not be used for any purpose other than to identify prospective properties the viewer may be interested in purchasing. Information provided is deemed reliable but not guaranteed. Listing Courtesy of JoDee Gilmore with eXp Realty.

