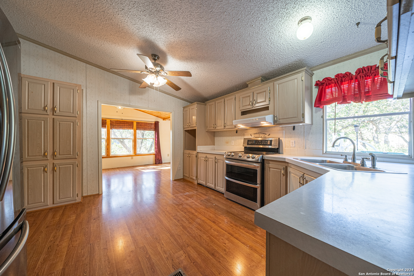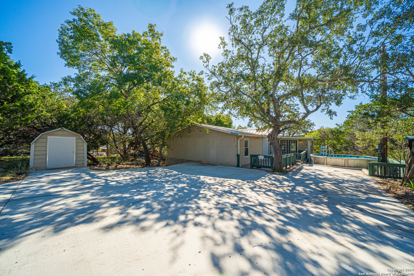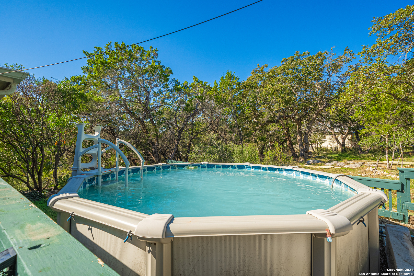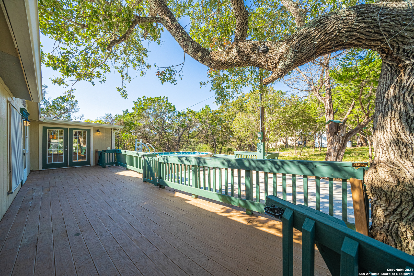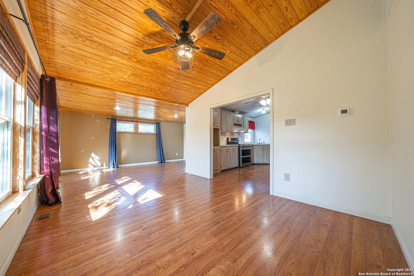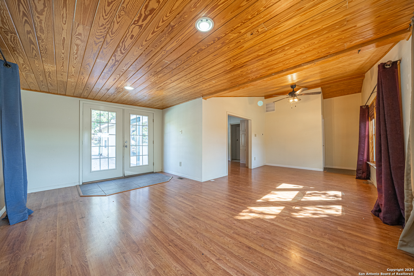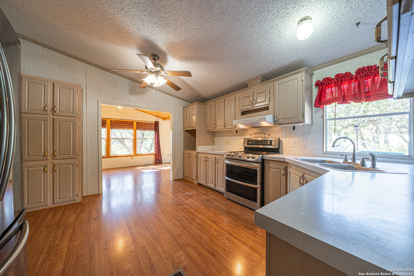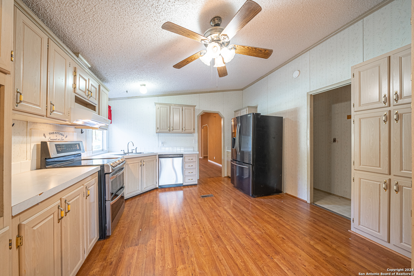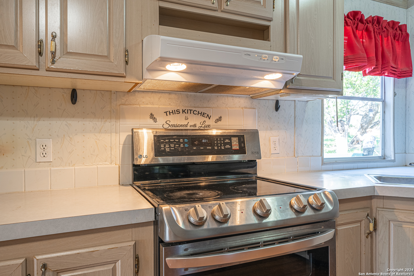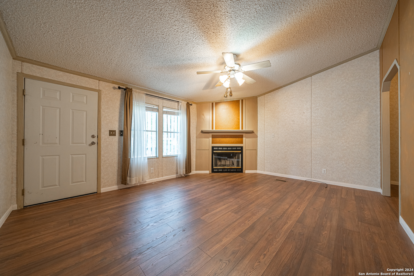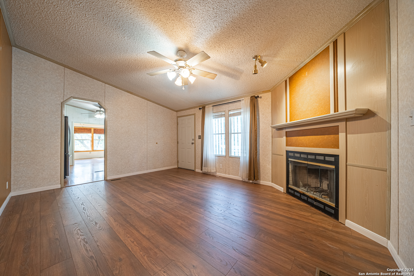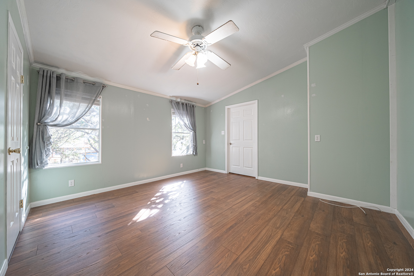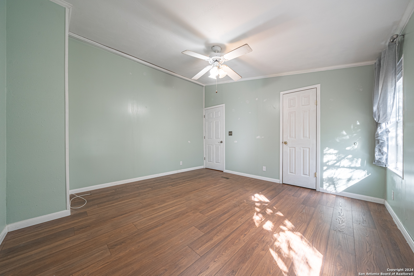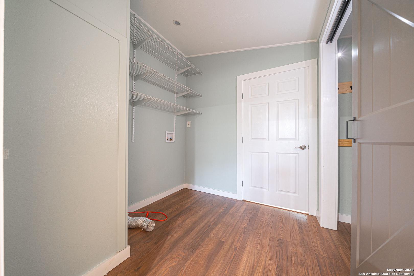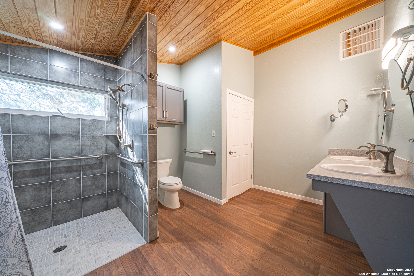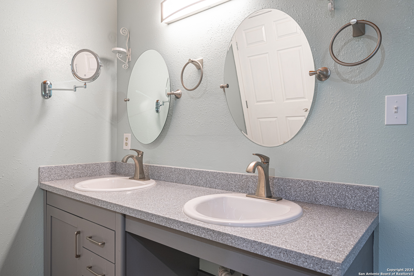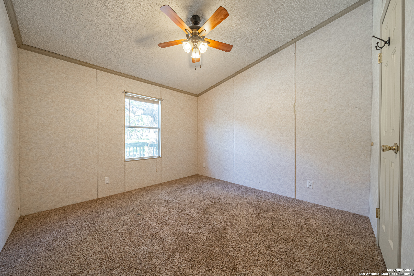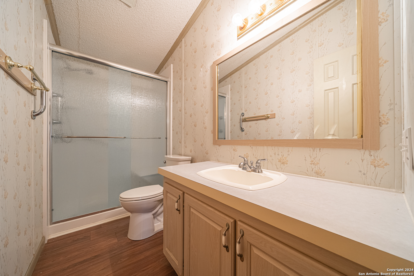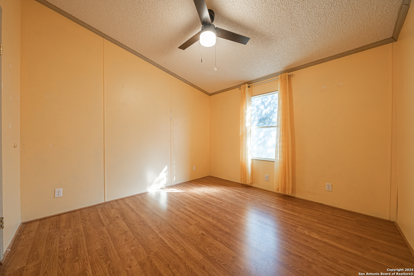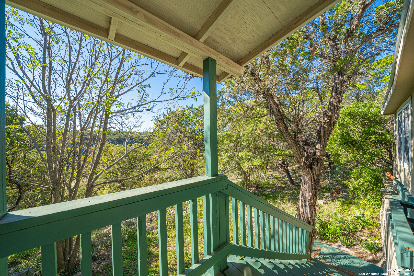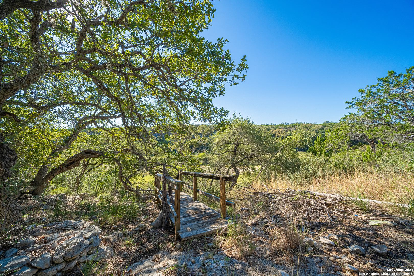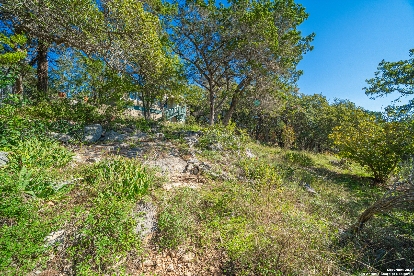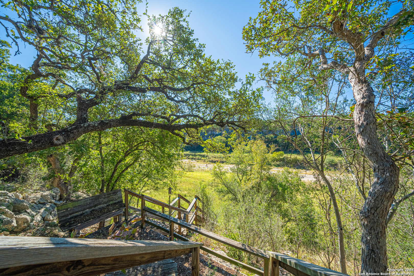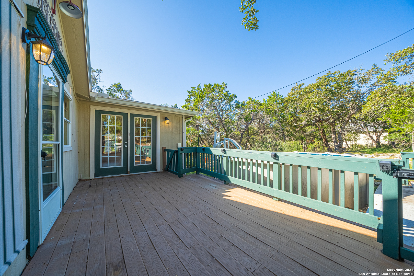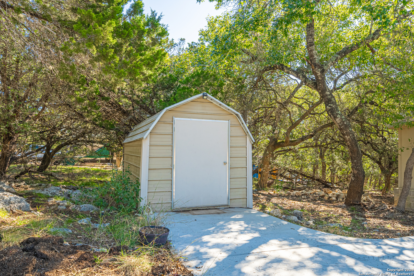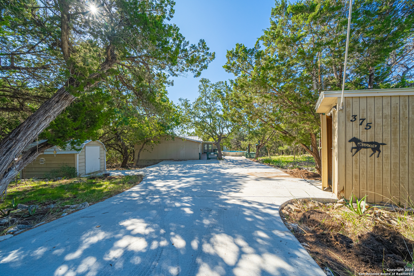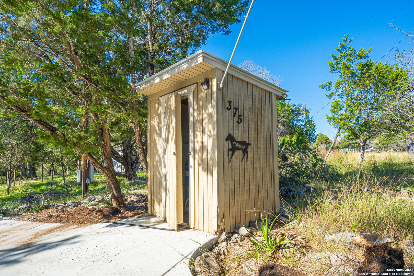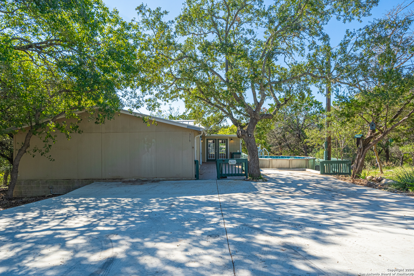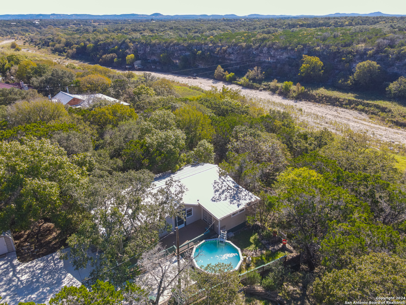Property Details
SCENIC LOOP
Pipe Creek, TX 78063
$275,000
3 BD | 2 BA |
Property Description
USDA Eligible, Zero Down! NESTLED IN THE HEART OF PICTURESQUE TEXAS HILL COUNTRY, this stunning pool property offers the perfect blend of serene country living and modern convenience. Located just outside of Pipe Creek, TX, this peaceful retreat is situated in a quiet, sought-after community known for its natural beauty and laid-back atmosphere. *** UPDATES INCLUDE: $100K VA ADA approved modifications (including a 2 car driveway and modern primary bathroom), 420 sqft addition, above ground pool, rustic pine shiplap ceilings, vinyl double-pane windows, TREX composite patio decking, and more. *** Surrounded by canyon views, rolling hills, mature trees, and wide-open spaces, this property provides a rare opportunity to experience the best of rural living while being only a short drive from nearby towns such as Bandera and San Antonio. With easy access to local shops, dining, and outdoor activities, you can enjoy the privacy and tranquility of the Hill Country while still being connected to all the essentials. *** The property is a wildlife lover's dream, with an abundance of native species including deer, wild turkey, and a variety of birds. Whether you're an avid nature enthusiast or simply seeking a peaceful escape, the surrounding wildlife adds an extra layer of charm and tranquility to this exceptional property. *** Don't miss out on the chance to own a piece of Hill Country paradise at 375 Scenic Loop, where nature, community, and comfort come together in perfect harmony. *** WILL NOT LAST, SCHEDULE YOUR VISIT TODAY!
-
Type: Manufactured
-
Year Built: 1991
-
Cooling: Two Central,Zoned
-
Heating: Central
-
Lot Size: 0.85 Acres
Property Details
- Status:Available
- Type:Manufactured
- MLS #:1824771
- Year Built:1991
- Sq. Feet:1,682
Community Information
- Address:375 SCENIC LOOP Pipe Creek, TX 78063
- County:Bandera
- City:Pipe Creek
- Subdivision:RIVER OAKS RANCH
- Zip Code:78063
School Information
- School System:Bandera Isd
- High School:Bandera
- Middle School:Bandera
- Elementary School:Hill Country
Features / Amenities
- Total Sq. Ft.:1,682
- Interior Features:Two Living Area, Eat-In Kitchen, Study/Library, Media Room, Utility Room Inside, High Ceilings, Open Floor Plan
- Fireplace(s): One, Living Room, Wood Burning
- Floor:Carpeting, Ceramic Tile, Vinyl, Laminate
- Inclusions:Ceiling Fans, Washer Connection, Dryer Connection, Stove/Range, Refrigerator, Ice Maker Connection, Vent Fan, Smoke Alarm
- Master Bath Features:Tub/Shower Separate, Single Vanity, Garden Tub
- Exterior Features:Deck/Balcony, Chain Link Fence, Partial Fence, Storage Building/Shed, Mature Trees
- Cooling:Two Central, Zoned
- Heating Fuel:Electric
- Heating:Central
- Master:12x13
- Bedroom 2:10x11
- Bedroom 3:13x11
- Family Room:11x38
- Kitchen:13x12
Architecture
- Bedrooms:3
- Bathrooms:2
- Year Built:1991
- Stories:1
- Style:One Story
- Roof:Composition
- Parking:None/Not Applicable
Property Features
- Neighborhood Amenities:Waterfront Access, Jogging Trails
- Water/Sewer:Private Well, Septic
Tax and Financial Info
- Proposed Terms:Conventional, FHA, VA, TX Vet, Cash, USDA
- Total Tax:2181
3 BD | 2 BA | 1,682 SqFt
© 2024 Lone Star Real Estate. All rights reserved. The data relating to real estate for sale on this web site comes in part from the Internet Data Exchange Program of Lone Star Real Estate. Information provided is for viewer's personal, non-commercial use and may not be used for any purpose other than to identify prospective properties the viewer may be interested in purchasing. Information provided is deemed reliable but not guaranteed. Listing Courtesy of Ruben Prieto with Jason Mitchell Real Estate.

