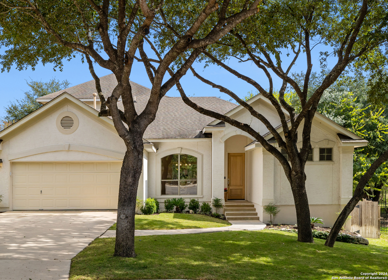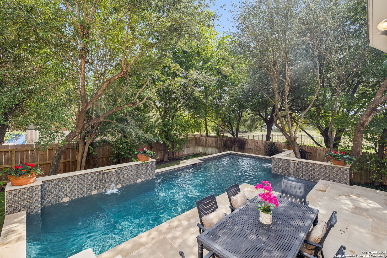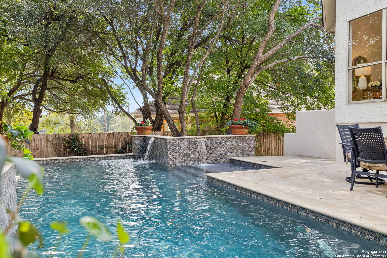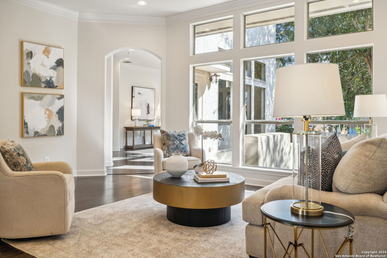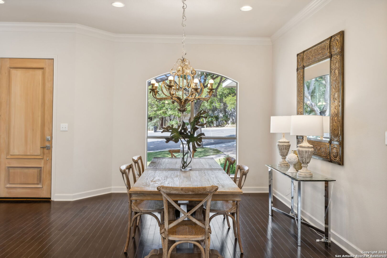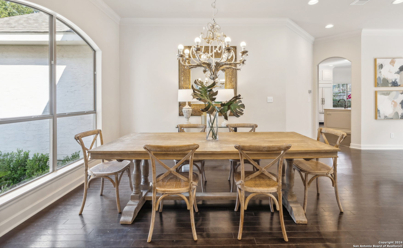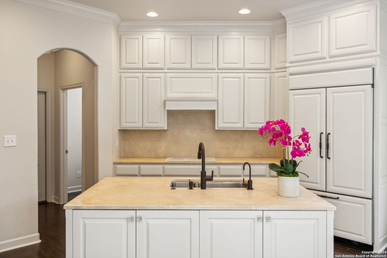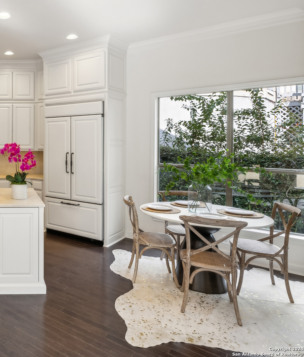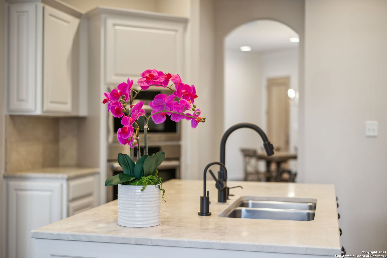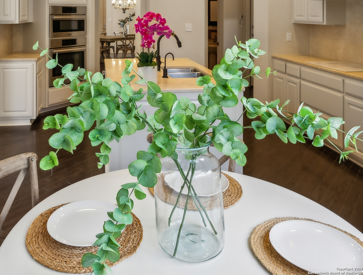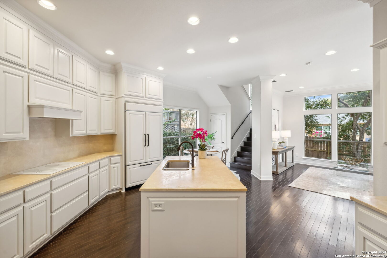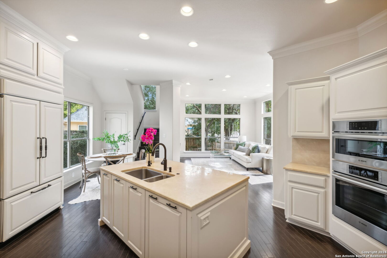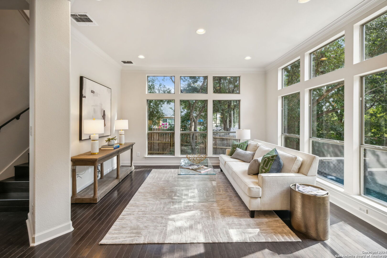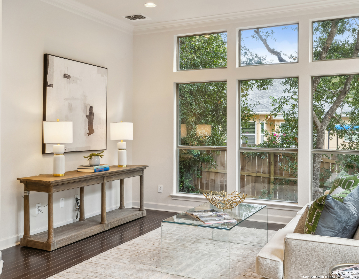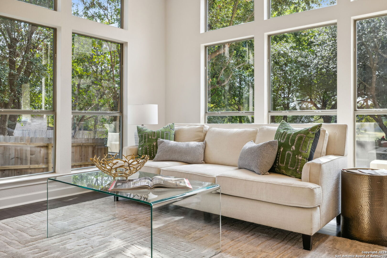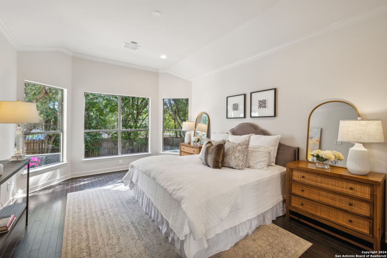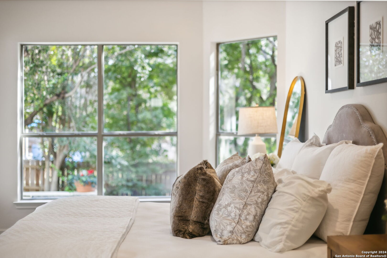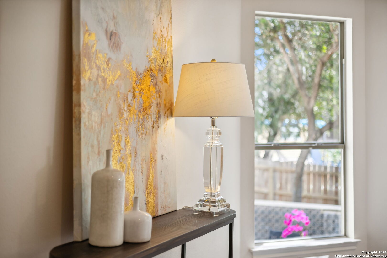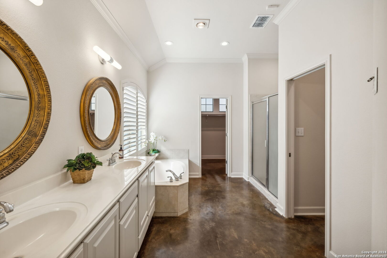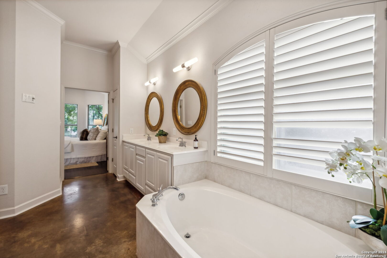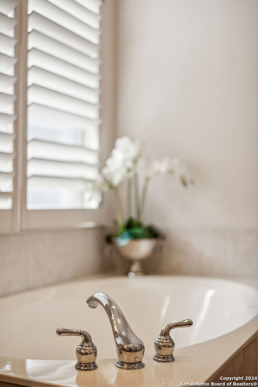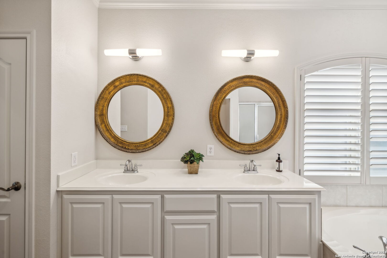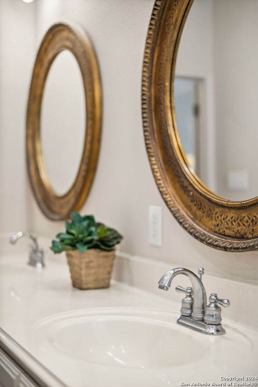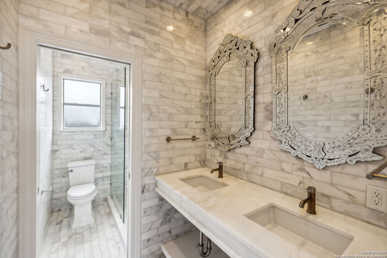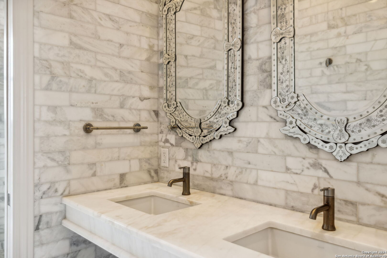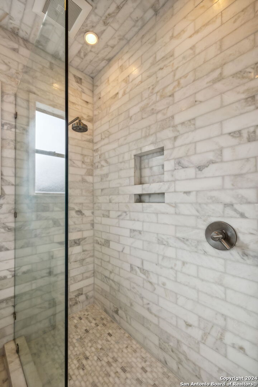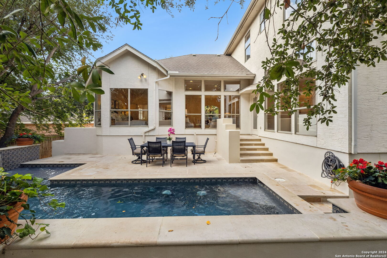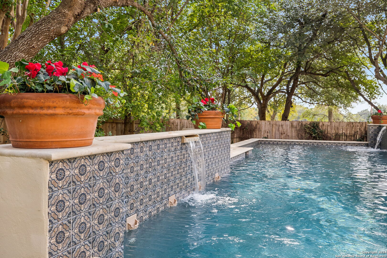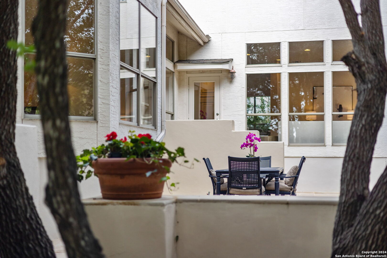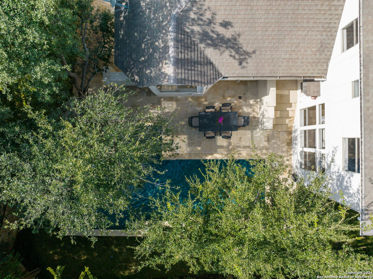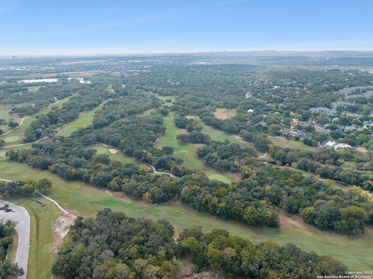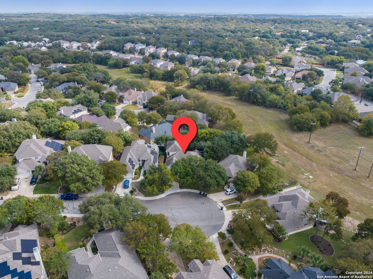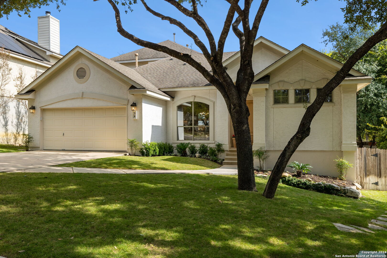Property Details
Greens Cliff
San Antonio, TX 78216
$599,000
4 BD | 3 BA |
Property Description
This exceptionally designed custom home is situated on a wide cul-de-sac in the desirable Bluffview Greens neighborhood. The tree-lined streets of this gated community are walking distance to Silver Horn golf course and provide convenient access to U.S. 281, Loop 1604 and the San Antonio International Airport. This stunning home has a light-filled interior with 10 foot ceilings and expansive floor-to-ceiling windows which provide views of the pool and landscaped garden. Airy dual living areas and a formal dining room offer spaces of refined character with hardwood floors throughout the home. The primary bedroom is located on the first floor and features a walk-in closet, spacious bathroom and large bedroom windows that draw in natural light and showcase the lush surroundings. The upstairs bedrooms offer a quiet retreat and are adjacent to an all marble bathroom with two sinks and walk-in shower. The bright open kitchen impresses with its center island, floor to ceiling solid wood raised panel cabinetry, honed marble countertops, and premium appliances including a paneled built-in KitchenAid Refrigerator and Freezer, paneled Bosch Dishwasher, Bosch Wall Oven/True Convection, Bosch Speed Oven/True Convection, and flat KitchenAid Electric Flat Glass Cooktop. The Leuder stone outdoor living space adjoins the 32 foot long heated swimming pool which is perfect for lap swimming or play and is complimented by three waterfalls. This outdoor space is thoughtfully designed for both entertaining and relaxation.
-
Type: Residential Property
-
Year Built: 2000
-
Cooling: Two Central
-
Heating: Central,2 Units
-
Lot Size: 0.17 Acres
Property Details
- Status:Available
- Type:Residential Property
- MLS #:1823374
- Year Built:2000
- Sq. Feet:2,520
Community Information
- Address:38 Greens Cliff San Antonio, TX 78216
- County:Bexar
- City:San Antonio
- Subdivision:BLUFFVIEW GREENS NE
- Zip Code:78216
School Information
- School System:North East I.S.D
- High School:Churchill
- Middle School:Bradley
- Elementary School:Hidden Forest
Features / Amenities
- Total Sq. Ft.:2,520
- Interior Features:Two Living Area, Separate Dining Room, Eat-In Kitchen, Two Eating Areas, Island Kitchen
- Fireplace(s): Not Applicable
- Floor:Wood
- Inclusions:Ceiling Fans, Chandelier, Washer Connection, Dryer Connection, Cook Top, Self-Cleaning Oven, Microwave Oven, Disposal, Dishwasher, Water Softener (owned), Security System (Owned)
- Master Bath Features:Tub/Shower Separate, Double Vanity
- Cooling:Two Central
- Heating Fuel:Natural Gas
- Heating:Central, 2 Units
- Master:12x17
- Bedroom 2:15x11
- Bedroom 3:11x11
- Bedroom 4:10x12
- Dining Room:12x12
- Family Room:14x21
- Kitchen:18x11
Architecture
- Bedrooms:4
- Bathrooms:3
- Year Built:2000
- Stories:2
- Style:Two Story
- Roof:Composition, Wood Shingle/Shake
- Foundation:Slab
- Parking:Two Car Garage
Property Features
- Neighborhood Amenities:Controlled Access, Other - See Remarks
- Water/Sewer:Sewer System, City
Tax and Financial Info
- Proposed Terms:Conventional, VA, Cash
- Total Tax:7302.89
4 BD | 3 BA | 2,520 SqFt
© 2024 Lone Star Real Estate. All rights reserved. The data relating to real estate for sale on this web site comes in part from the Internet Data Exchange Program of Lone Star Real Estate. Information provided is for viewer's personal, non-commercial use and may not be used for any purpose other than to identify prospective properties the viewer may be interested in purchasing. Information provided is deemed reliable but not guaranteed. Listing Courtesy of Kimberly Sweeney with Phyllis Browning Company.

