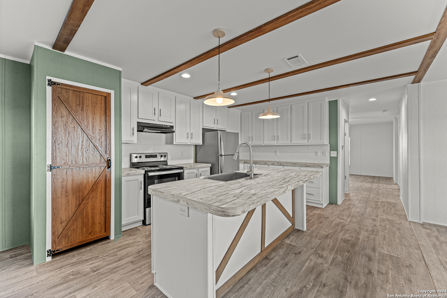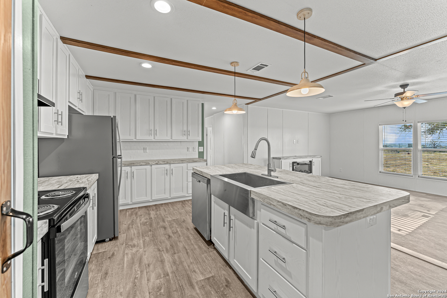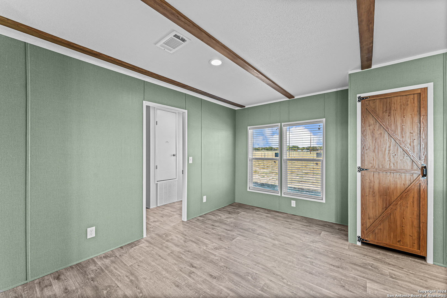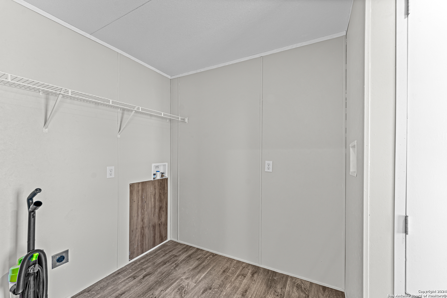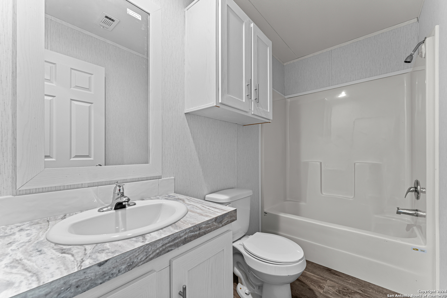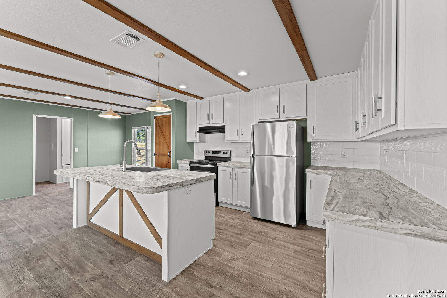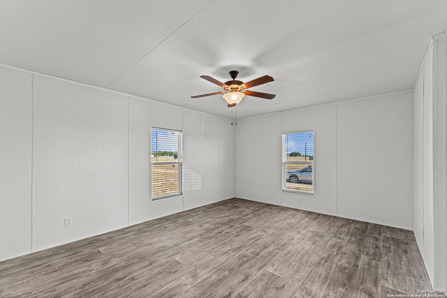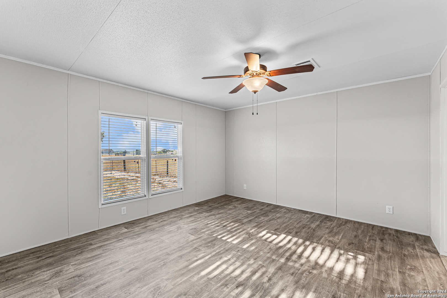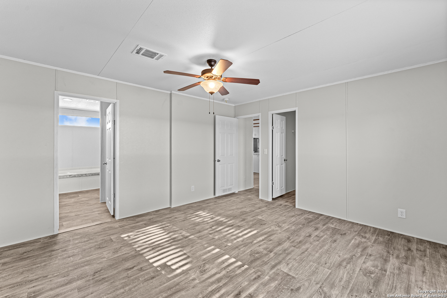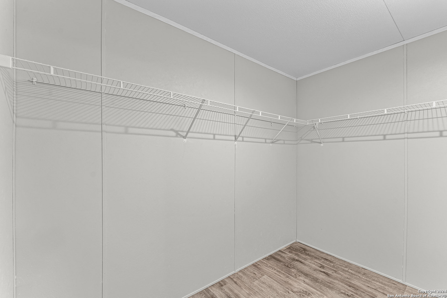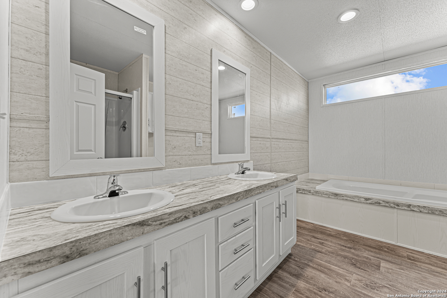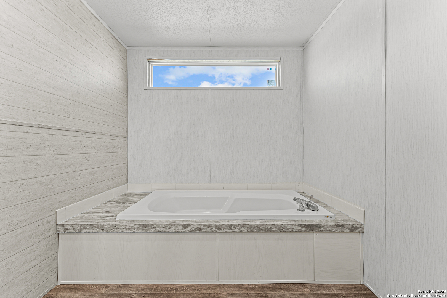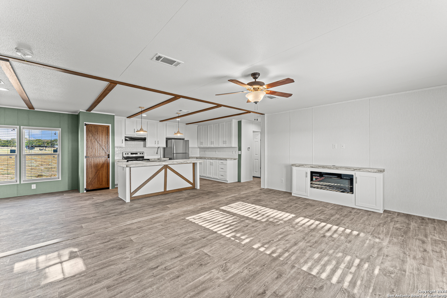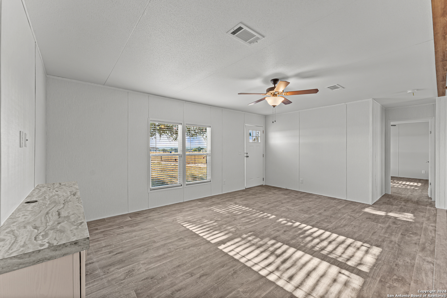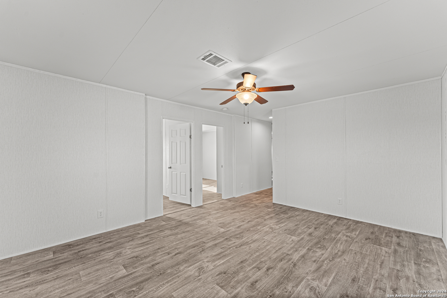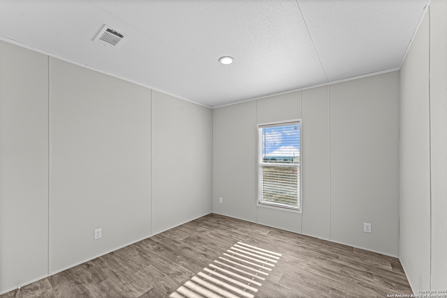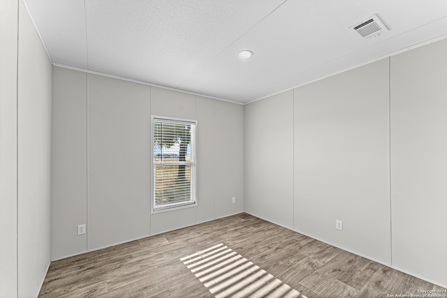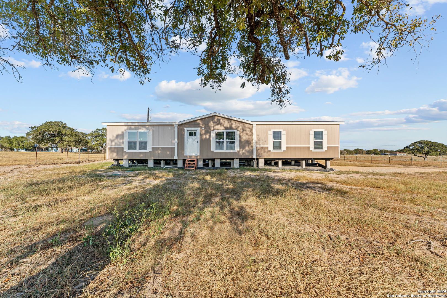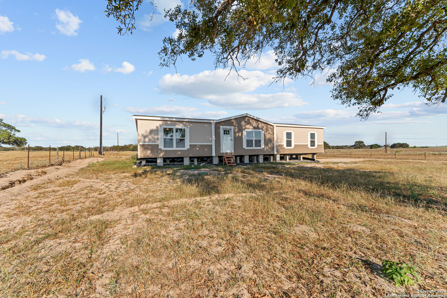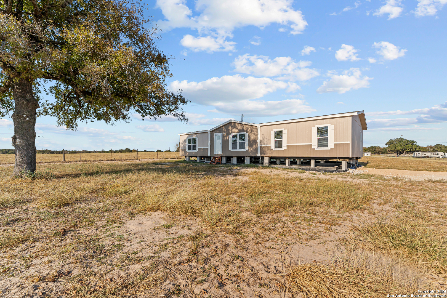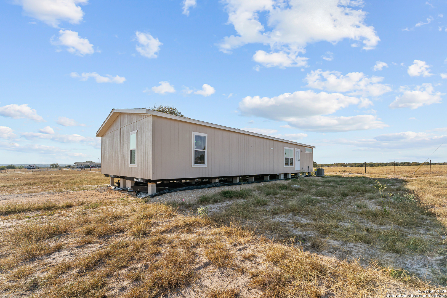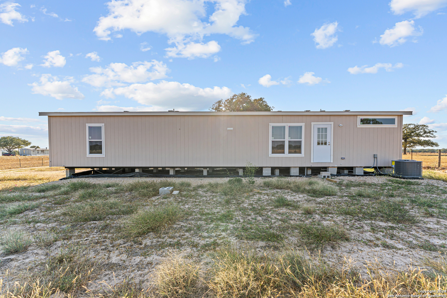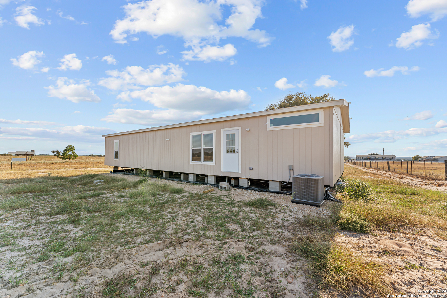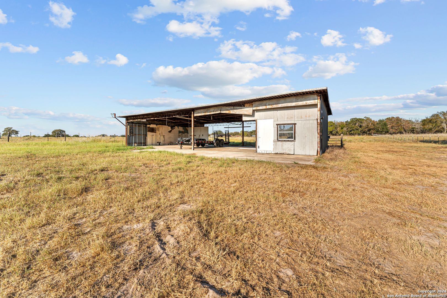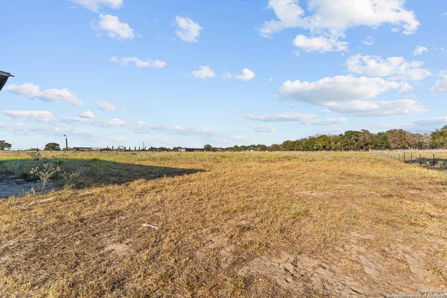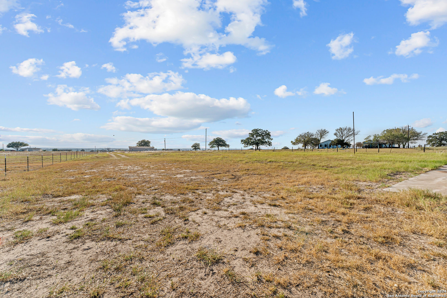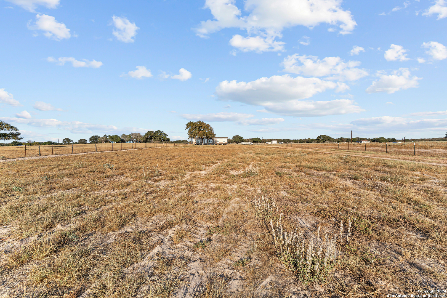Property Details
County Road 343
Sutherland Springs, TX 78161
$315,000
3 BD | 2 BA |
Property Description
Welcome to your Countryside Oasis! This 3.95 acre lot features a 2025 Manufactured Home with an open floor plan to include 2 living areas, 3 bedrooms, 2 bathrooms. The kitchen features a wood beam ceiling, soft close cabinets and a farmhouse sink! The living area has an electric fireplace that provides a calming and luxurious atmosphere. Huge Soaker Tub in Master Bath is perfect for Relaxing. This is what Dreams are made of! Towards the back of property is a 30 x 60 Concrete Floor Shop! Let your imagination run wild and use it for farm animals or a garage to store your tractor! Possibilities are endless, with no restrictions on the property! Come enjoy the View For Miles at your Brand-New Home
-
Type: Manufactured
-
Year Built: 2024
-
Cooling: One Central
-
Heating: Central
-
Lot Size: 3.95 Acres
Property Details
- Status:Contract Pending
- Type:Manufactured
- MLS #:1822493
- Year Built:2024
Community Information
- Address:384 County Road 343 Sutherland Springs, TX 78161
- County:Wilson
- City:Sutherland Springs
- Subdivision:SUTHERLAND SPRINGS NEW TOWN
- Zip Code:78161
School Information
- School System:Floresville Isd
- High School:Floresville
- Middle School:Floresville
- Elementary School:Floresville
Features / Amenities
- Interior Features:Two Living Area, Separate Dining Room, Island Kitchen, Breakfast Bar, Utility Room Inside, Open Floor Plan
- Fireplace(s): One, Living Room, Mock Fireplace, Glass/Enclosed Screen
- Floor:Linoleum, Laminate
- Inclusions:Ceiling Fans, Washer Connection, Dryer Connection, Self-Cleaning Oven, Stove/Range, Refrigerator, Disposal, Dishwasher, Smoke Alarm, Electric Water Heater, Solid Counter Tops
- Master Bath Features:Tub/Shower Separate, Double Vanity, Garden Tub
- Exterior Features:Storage Building/Shed, Mature Trees, Horse Stalls/Barn, Wire Fence
- Cooling:One Central
- Heating Fuel:Electric
- Heating:Central
- Master:14x13
- Bedroom 2:10x11
- Bedroom 3:10x11
- Dining Room:8x13
- Kitchen:16x13
Architecture
- Bedrooms:3
- Bathrooms:2
- Year Built:2024
- Stories:1
- Style:One Story, Ranch, Manufactured Home - Double Wide
- Roof:Composition
- Foundation:Other
- Parking:None/Not Applicable
Property Features
- Lot Dimensions:131x1313
- Neighborhood Amenities:None
- Water/Sewer:City
Tax and Financial Info
- Proposed Terms:Conventional, FHA, VA, Cash
- Total Tax:1000
3 BD | 2 BA |
© 2024 Lone Star Real Estate. All rights reserved. The data relating to real estate for sale on this web site comes in part from the Internet Data Exchange Program of Lone Star Real Estate. Information provided is for viewer's personal, non-commercial use and may not be used for any purpose other than to identify prospective properties the viewer may be interested in purchasing. Information provided is deemed reliable but not guaranteed. Listing Courtesy of David Montalvo with Homelister, Inc..

