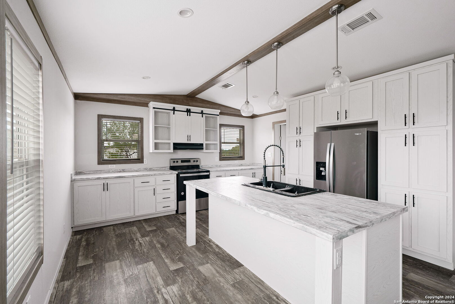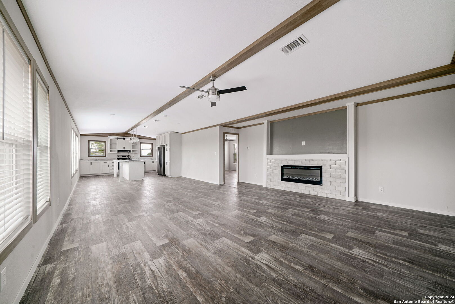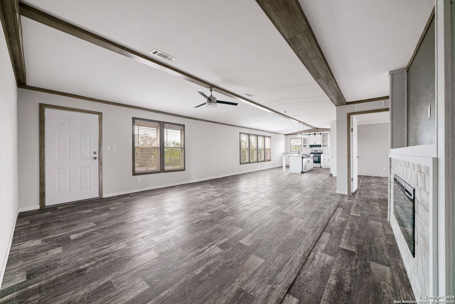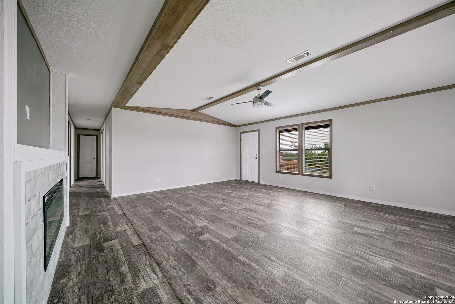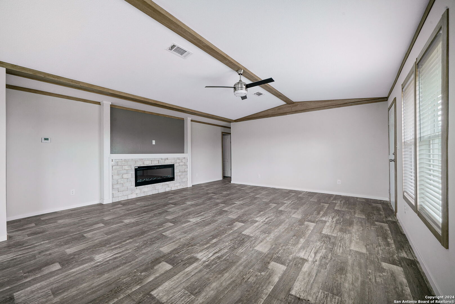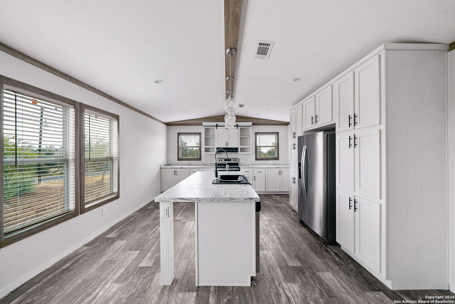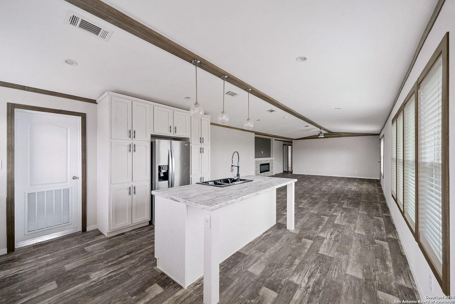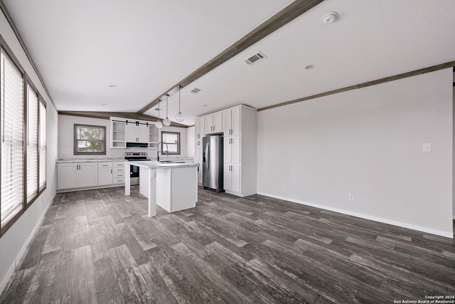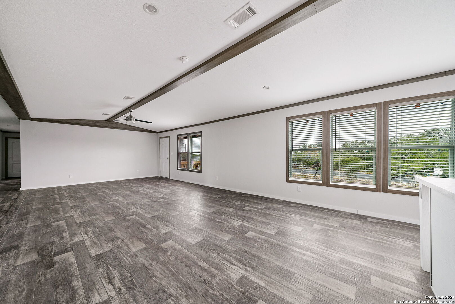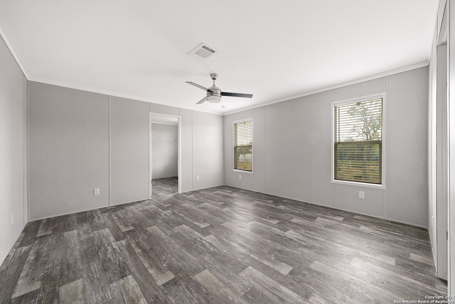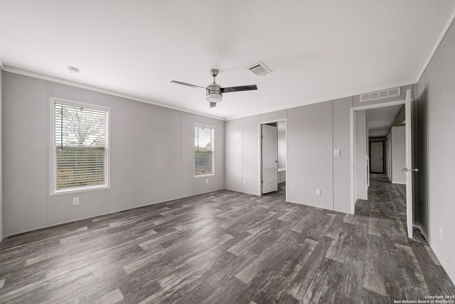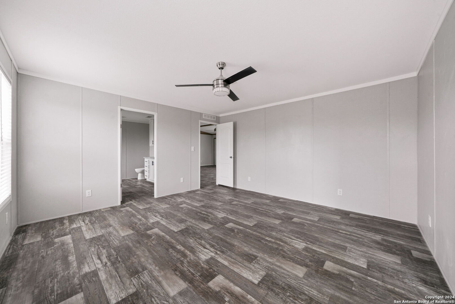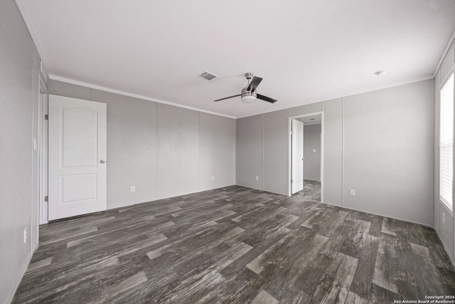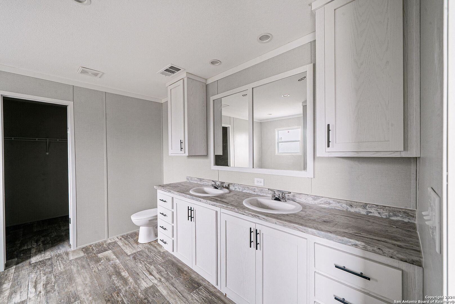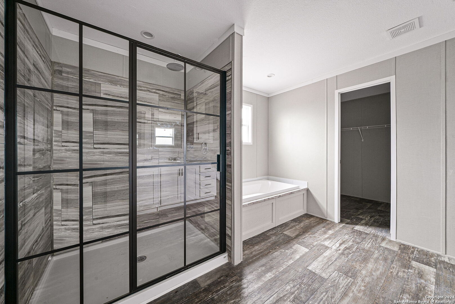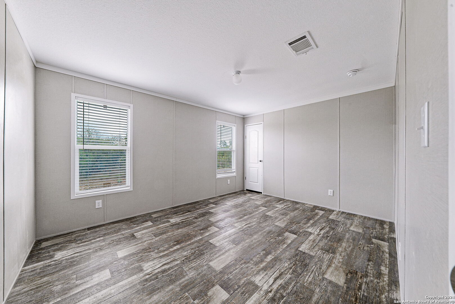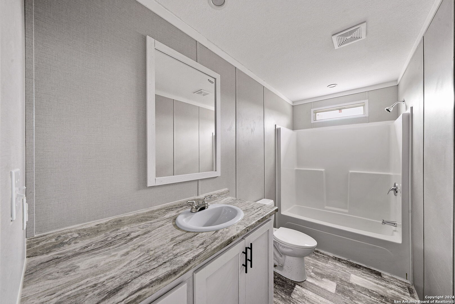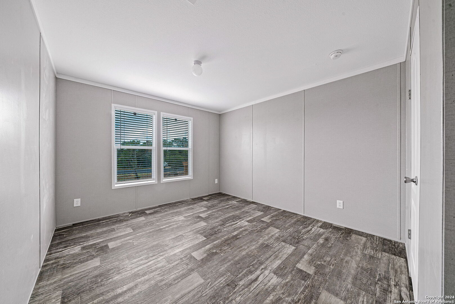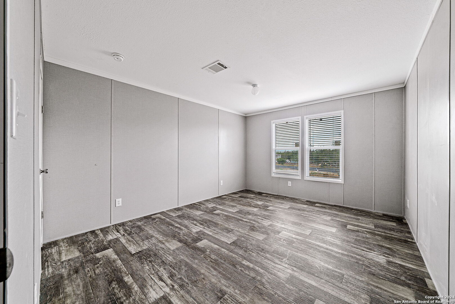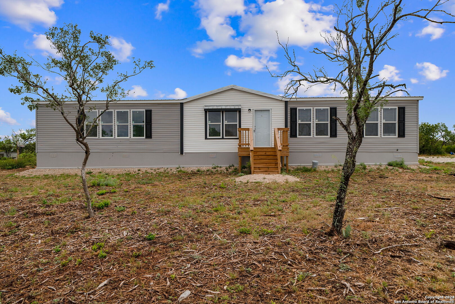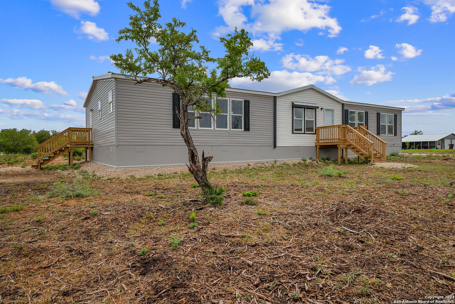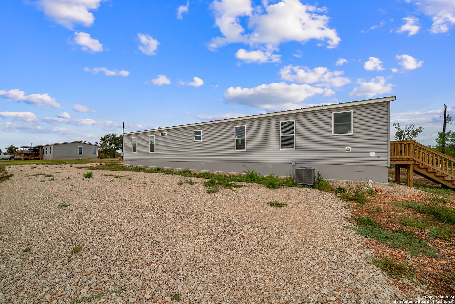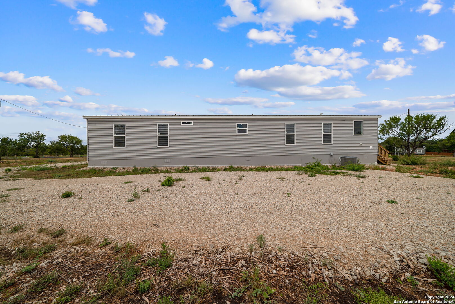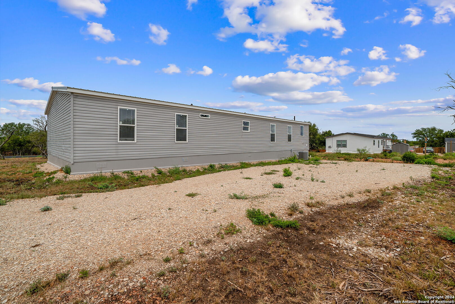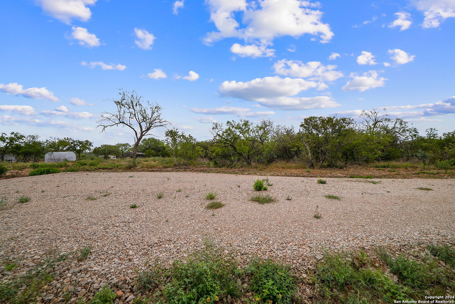Property Details
Private Road 4658
Hondo, TX 78861
$279,500
4 BD | 2 BA |
Property Description
Welcome to your new slice of paradise in Hondo, Texas, located in the picturesque Medina County! This stunning 1.01-acre property features a brand-new construction, offering a spacious 4-bedroom, 2-bathroom home with 2,063 square feet of modern comfort, ready for you to move right in. Located in MVISD. As you arrive, you'll be greeted by a well-maintained gravel driveway and a generous parking pad, ensuring convenience for you and your guests. Step inside and you'll find a harmonious blend of contemporary design and cozy rural charm. The open concept living areas are perfect for both relaxing and entertaining, with ample natural light streaming through large windows, enhancing the serene country atmosphere. Each bedroom provides ample space and privacy. Enjoy the tranquility of rural life while still being close to a variety of amenities. Local restaurants, the nearby HEB grocery store, major highways for easy commuting, and hospitals are all within easy reach, ensuring you have everything you need at your fingertips. Whether you're looking to unwind in the peaceful countryside or stay connected to the essentials, this property offers the best of both worlds. Don't miss out on the opportunity to make this beautiful new listing in Hondo, Texas, your forever home today!
-
Type: Manufactured
-
Year Built: 2022
-
Cooling: One Central
-
Heating: Central
-
Lot Size: 1.01 Acres
Property Details
- Status:Available
- Type:Manufactured
- MLS #:1806419
- Year Built:2022
- Sq. Feet:2,063
Community Information
- Address:385 Private Road 4658 Hondo, TX 78861
- County:Medina
- City:Hondo
- Subdivision:ALAMO ACRES
- Zip Code:78861
School Information
- School System:Medina Valley I.S.D.
- High School:Medina Valley
- Middle School:Medina Valley
- Elementary School:Castroville Elementary
Features / Amenities
- Total Sq. Ft.:2,063
- Interior Features:One Living Area, Liv/Din Combo, Two Eating Areas, Island Kitchen, Utility Room Inside, 1st Floor Lvl/No Steps, Open Floor Plan, Laundry Room, Walk in Closets
- Fireplace(s): One, Living Room
- Floor:Laminate
- Inclusions:Refrigerator, Dishwasher
- Master Bath Features:Tub/Shower Separate, Double Vanity
- Exterior Features:Mature Trees
- Cooling:One Central
- Heating Fuel:Electric
- Heating:Central
- Master:15x15
- Bedroom 2:14x11
- Bedroom 3:15x11
- Bedroom 4:15x11
- Family Room:18x14
- Kitchen:15x14
Architecture
- Bedrooms:4
- Bathrooms:2
- Year Built:2022
- Stories:1
- Style:One Story
- Roof:Composition
- Foundation:Other
- Parking:None/Not Applicable
Property Features
- Neighborhood Amenities:None
- Water/Sewer:Water System, Septic
Tax and Financial Info
- Proposed Terms:Conventional, FHA, VA, Cash
- Total Tax:842
4 BD | 2 BA | 2,063 SqFt
© 2024 Lone Star Real Estate. All rights reserved. The data relating to real estate for sale on this web site comes in part from the Internet Data Exchange Program of Lone Star Real Estate. Information provided is for viewer's personal, non-commercial use and may not be used for any purpose other than to identify prospective properties the viewer may be interested in purchasing. Information provided is deemed reliable but not guaranteed. Listing Courtesy of Kari Menchaca with Galm Real Estate, LLC.

