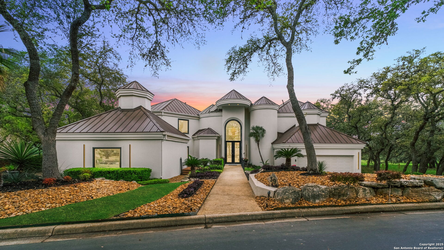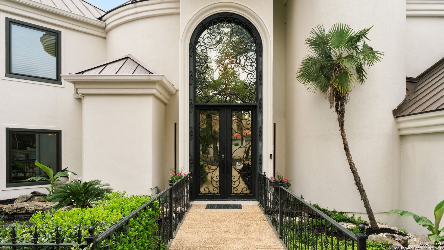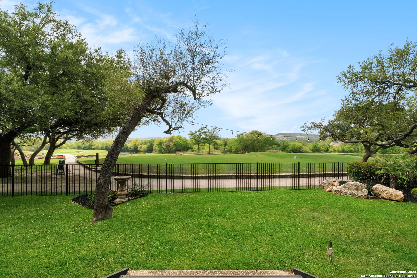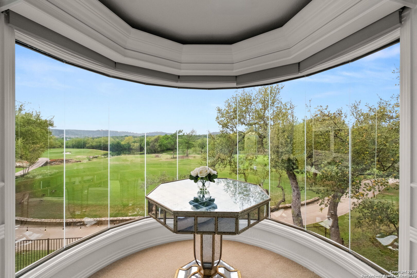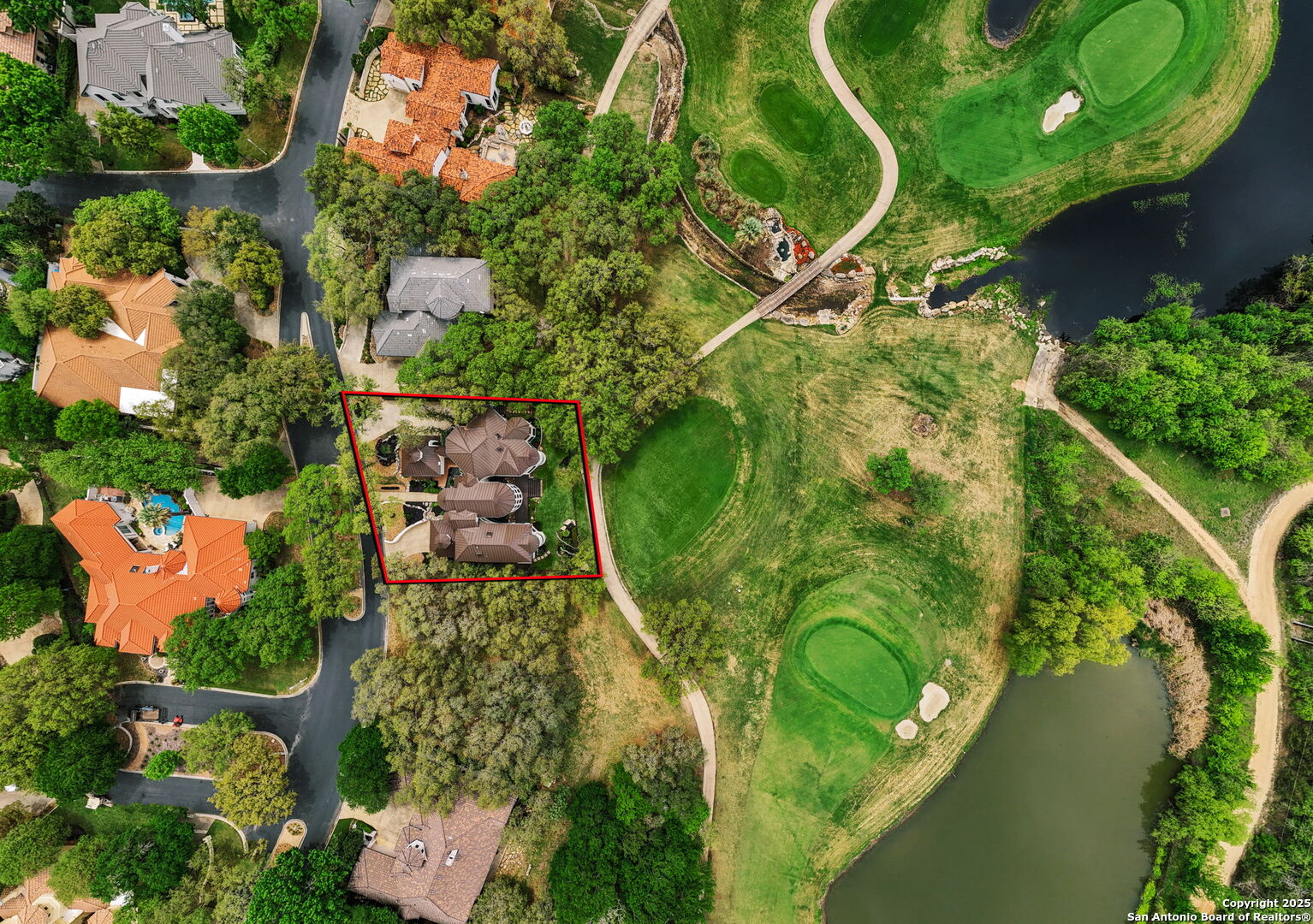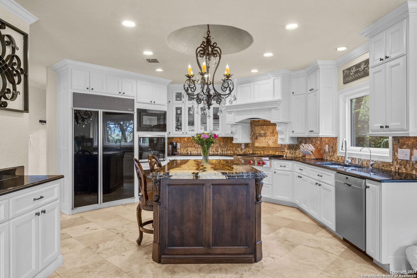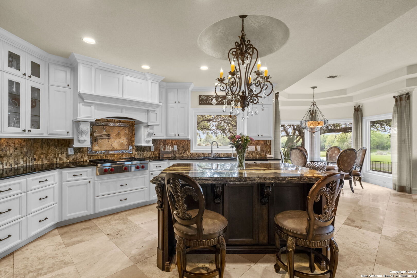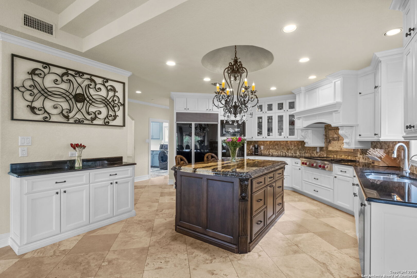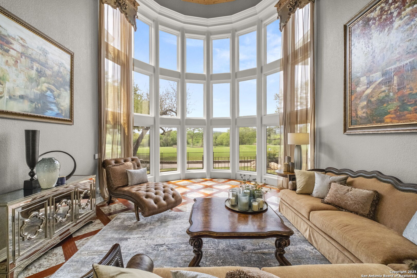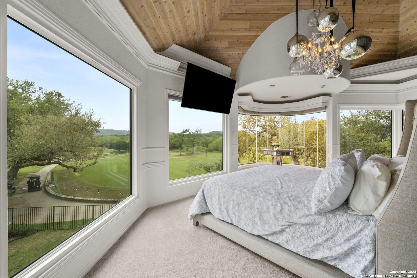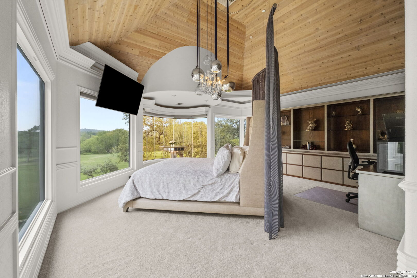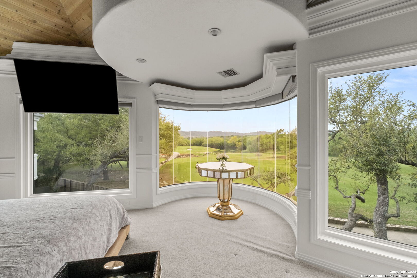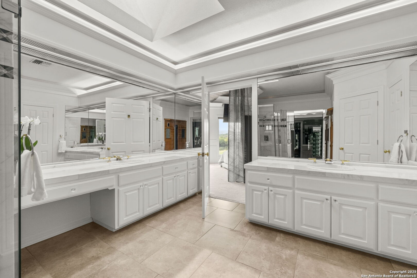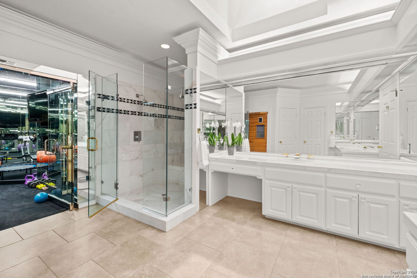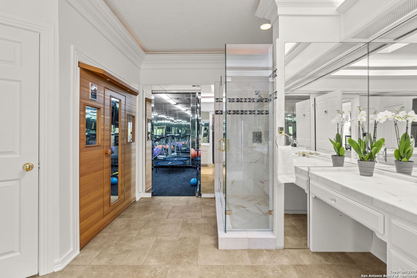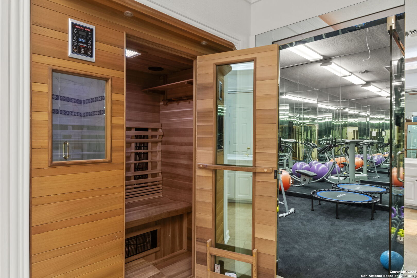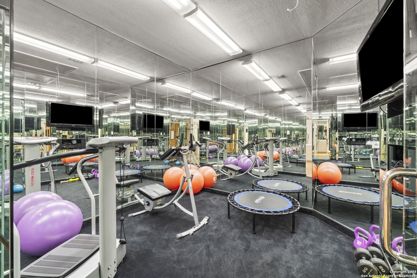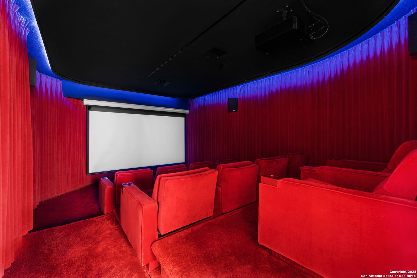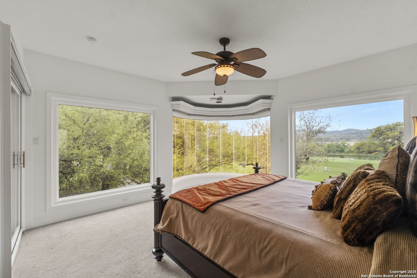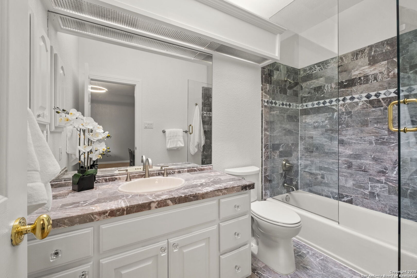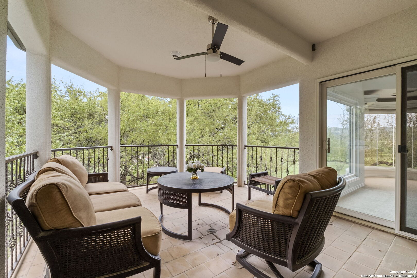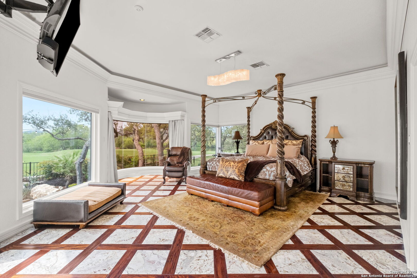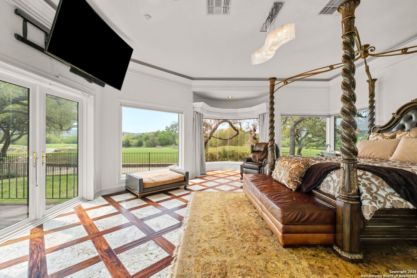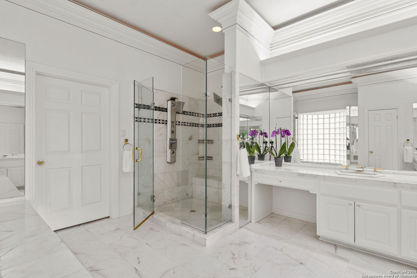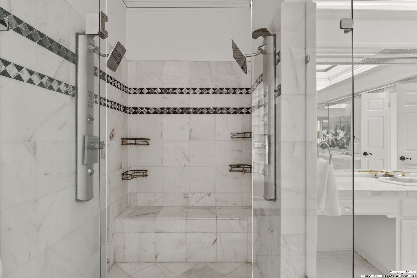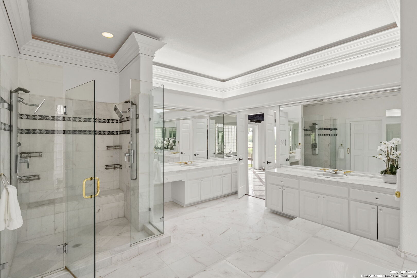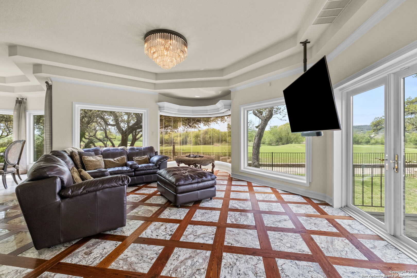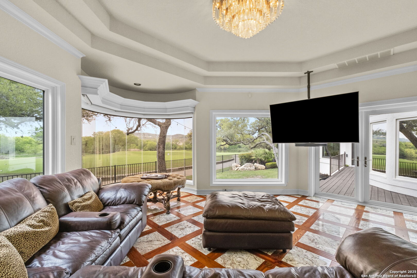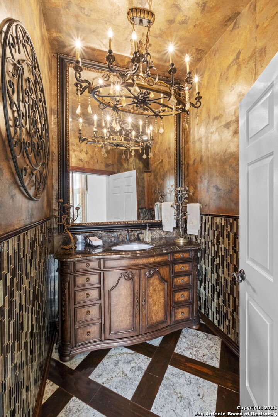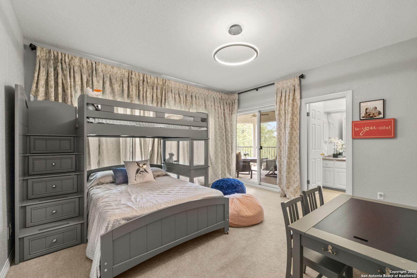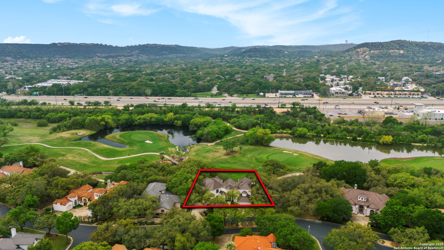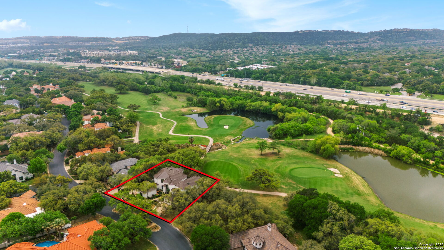Property Details
Champions Lane
San Antonio, TX 78257
$1,400,000
4 BD | 5 BA |
Property Description
This meticulously maintained stunning luxury estate is located on the 17th green of the Dominion golf course! Outstanding sunset views from multiple rooms. Perfect for the most discerning buyer who demands quality and attention to detail and the latest amenities. A perfect place to relax and unwind in the media room, exercise room, & private sauna where you feel like you are on vacation. Breathtaking views of the lake on the golf course. Custom ultra posh gourmet kitchen with Wolf Gas cooktop, double ovens, Sub Zero built in refrigerator, custom cabinets, stainless appliances, wine refrigerator, & pot filler. The private primary suite is the epitome of indulgence on the main floor with marble flooring and a spa-like bath. Meticulously cared for and craftsmanship throughout with exquisite chandeliers, and marble and wood flooring. Metal roof was replaced in 2020. Two primary suites and all four bedrooms have ensuite bathrooms. Plenty of parking available with an oversized 3 1/2 car garage with room for your golf cart. FEATURES: 4 bedrooms/ 4 1/2 baths, 3 car garage, and en suite baths.
-
Type: Residential Property
-
Year Built: 1995
-
Cooling: Three+ Central
-
Heating: Central
-
Lot Size: 0.32 Acres
Property Details
- Status:Contract Pending
- Type:Residential Property
- MLS #:1856081
- Year Built:1995
- Sq. Feet:5,780
Community Information
- Address:39 Champions Lane San Antonio, TX 78257
- County:Bexar
- City:San Antonio
- Subdivision:DOMINION/GOLF EST. NS
- Zip Code:78257
School Information
- School System:Northside
- High School:Clark
- Middle School:Rawlinson
- Elementary School:Leon Springs
Features / Amenities
- Total Sq. Ft.:5,780
- Interior Features:Two Living Area, Separate Dining Room, Two Eating Areas, Island Kitchen, Breakfast Bar, Walk-In Pantry, Media Room, Sauna, Utility Room Inside, 1st Floor Lvl/No Steps, High Ceilings, Open Floor Plan, Skylights, Cable TV Available, High Speed Internet, Laundry Main Level, Laundry Room, Walk in Closets, Attic - Floored, Attic - Pull Down Stairs
- Fireplace(s): Not Applicable
- Floor:Carpeting, Marble, Wood, Stone
- Inclusions:Ceiling Fans, Chandelier, Washer Connection, Dryer Connection, Cook Top, Built-In Oven, Self-Cleaning Oven, Gas Cooking, Refrigerator, Disposal, Ice Maker Connection, Water Softener (owned), Wet Bar, Vent Fan, Smoke Alarm, Security System (Owned), Pre-Wired for Security, Gas Water Heater, Plumb for Water Softener, Solid Counter Tops, Double Ovens, Custom Cabinets, Carbon Monoxide Detector, 2+ Water Heater Units
- Master Bath Features:Tub/Shower Separate, Double Vanity
- Exterior Features:Deck/Balcony, Wrought Iron Fence, Partial Sprinkler System, Double Pane Windows, Has Gutters, Mature Trees
- Cooling:Three+ Central
- Heating Fuel:Natural Gas
- Heating:Central
- Master:20x17
- Bedroom 2:11x20
- Bedroom 3:13x20
- Bedroom 4:14x15
- Dining Room:14x18
- Family Room:19x23
- Kitchen:20x23
Architecture
- Bedrooms:4
- Bathrooms:5
- Year Built:1995
- Stories:2
- Style:Two Story
- Roof:Metal
- Foundation:Slab
- Parking:Three Car Garage, Attached, Golf Cart, Side Entry
Property Features
- Neighborhood Amenities:Controlled Access, Pool, Tennis, Golf Course, Clubhouse, Park/Playground, Guarded Access, Other - See Remarks
- Water/Sewer:Water System, Sewer System
Tax and Financial Info
- Proposed Terms:Conventional, Cash
- Total Tax:25933.18
4 BD | 5 BA | 5,780 SqFt
© 2025 Lone Star Real Estate. All rights reserved. The data relating to real estate for sale on this web site comes in part from the Internet Data Exchange Program of Lone Star Real Estate. Information provided is for viewer's personal, non-commercial use and may not be used for any purpose other than to identify prospective properties the viewer may be interested in purchasing. Information provided is deemed reliable but not guaranteed. Listing Courtesy of Jennifer Santrock with Phyllis Browning Company.

