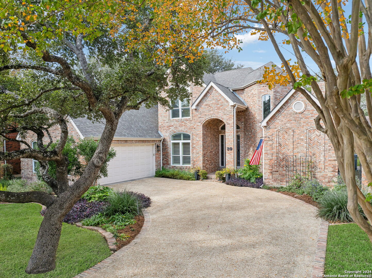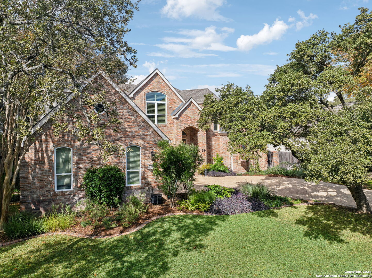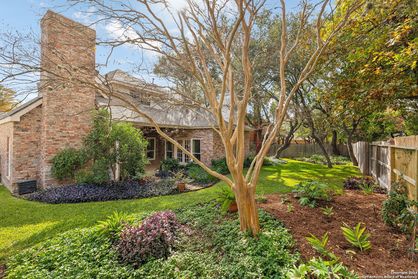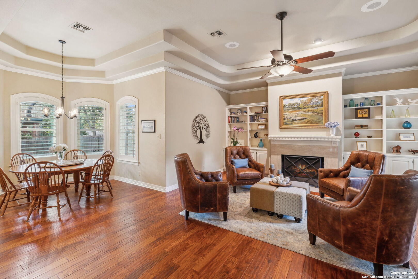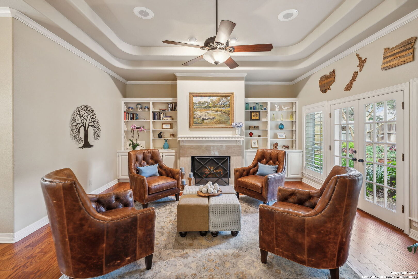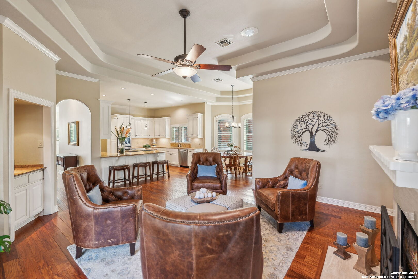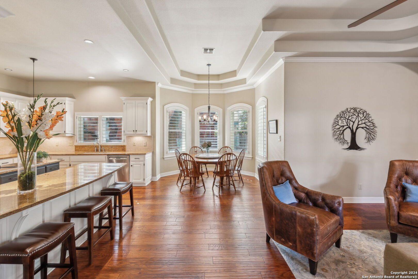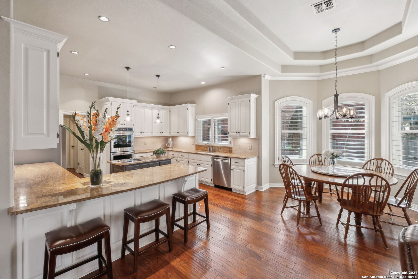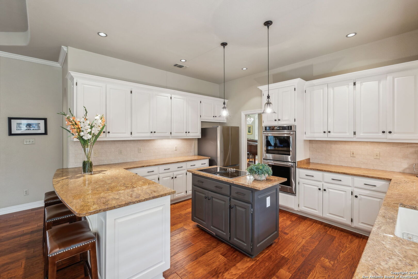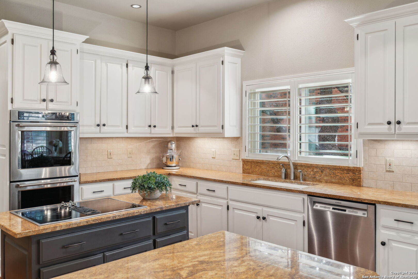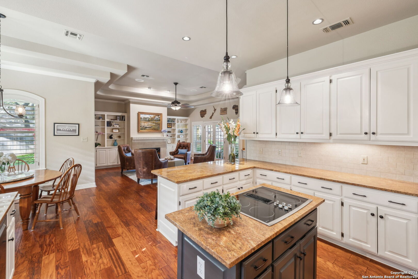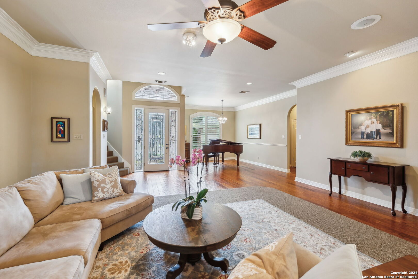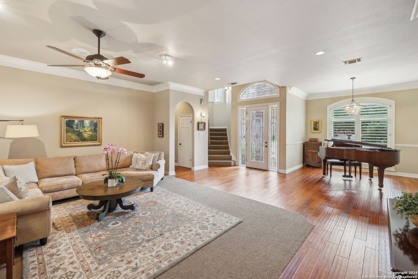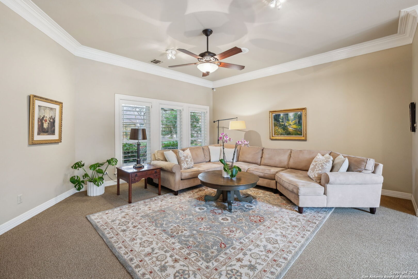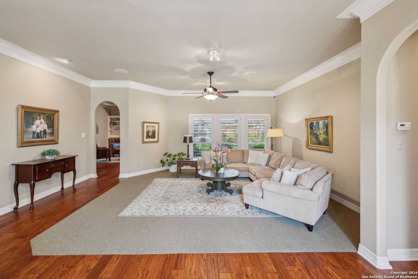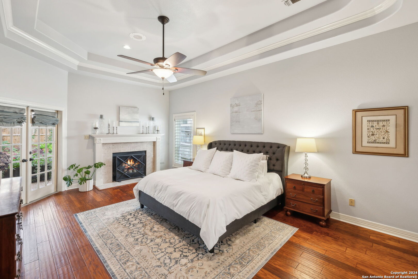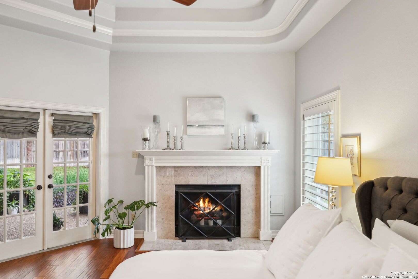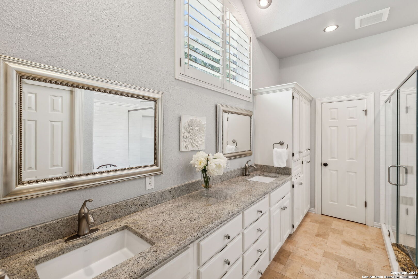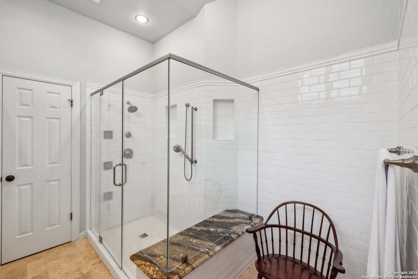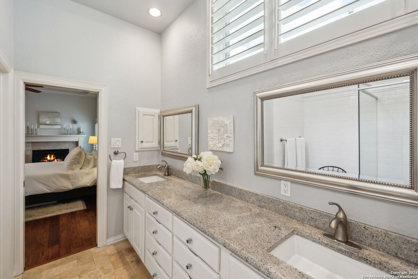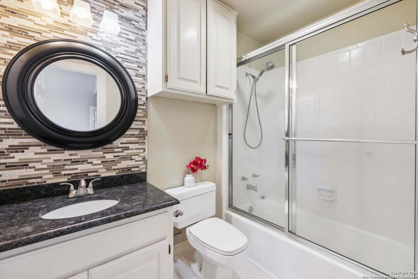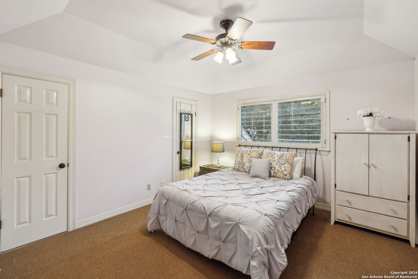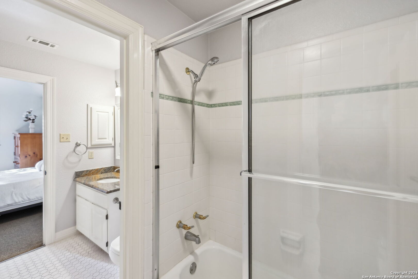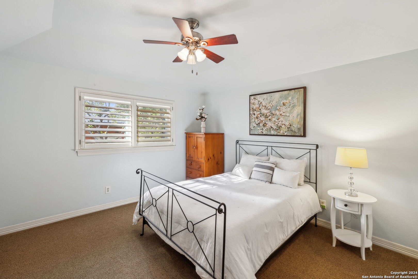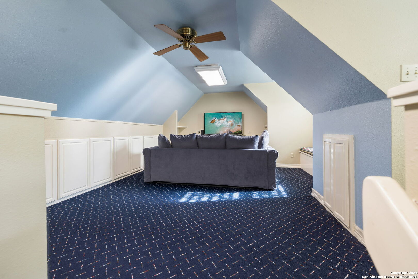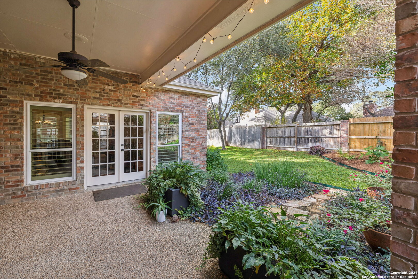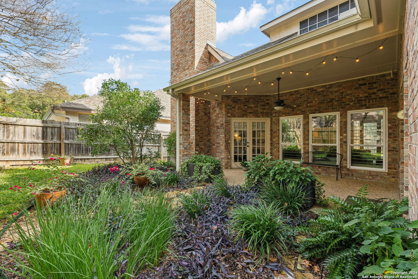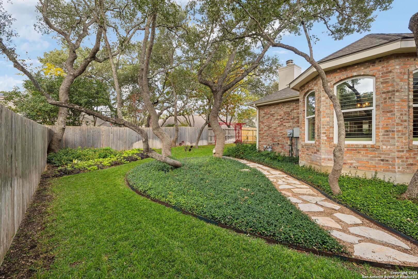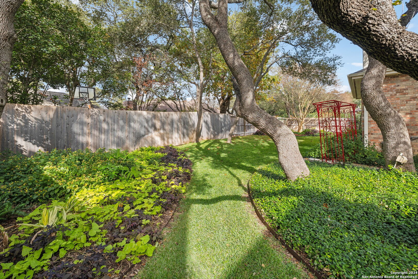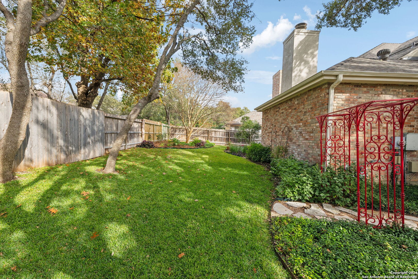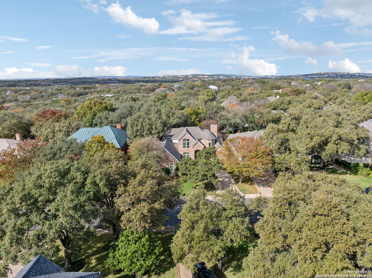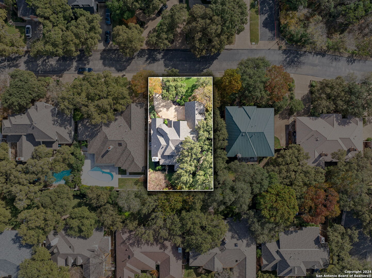Property Details
ROGERS WOOD
San Antonio, TX 78248
$799,900
4 BD | 5 BA |
Property Description
Offering an artful balance of traditional charm and modern comfort, this home reveals an inviting design that effortlessly transitions from relaxed living to entertaining. The wonderful community pool is literally across the street. A classic brick exterior framed by mature oaks opens to airy interiors where rich wood floors and thoughtfully arranged spaces await. The home provides multiple living areas including a versatile front room ideal as a space for a piano or additional sitting area, and an upstairs media room offering endless possibilities. The kitchen features recent granite counters, stainless steel appliances, and crisp white cabinetry, connecting to a casual dining area and living room enhanced by a fireplace, built-in bar and outdoor access. The main-floor primary offers comfort and seclusion with an en-suite bath and outdoor access, while three additional bedrooms are located upstairs. A covered patio gazes onto beautifully manicured grounds, where vibrant greenery and thoughtfully tended gardens provide a serene setting for tranquil moments of retreat. Roof, HVAC, windows all under 5 years old. Set within Inwood's renowned 24/7 guard-gated community, residents enjoy exclusive access to the Salado Creek Greenway, a sparkling community pool directly across the street 1-minute walk, tennis/pickleball courts, and the fun Inwood Sharks youth swim team.
-
Type: Residential Property
-
Year Built: 1991
-
Cooling: Two Central
-
Heating: Central
-
Lot Size: 0.25 Acres
Property Details
- Status:Available
- Type:Residential Property
- MLS #:1830219
- Year Built:1991
- Sq. Feet:3,725
Community Information
- Address:39 ROGERS WOOD San Antonio, TX 78248
- County:Bexar
- City:San Antonio
- Subdivision:INWOOD STD LOTS
- Zip Code:78248
School Information
- School System:Northside
- High School:Clark
- Middle School:Hobby William P.
- Elementary School:Blattman
Features / Amenities
- Total Sq. Ft.:3,725
- Interior Features:Two Living Area, Separate Dining Room, Eat-In Kitchen, Island Kitchen, Game Room, Utility Room Inside, High Ceilings, Open Floor Plan, Pull Down Storage
- Fireplace(s): Family Room, Primary Bedroom, Gas Logs Included, Gas
- Floor:Carpeting, Ceramic Tile, Wood
- Inclusions:Ceiling Fans, Washer Connection, Dryer Connection, Cook Top, Built-In Oven, Microwave Oven
- Master Bath Features:Shower Only, Double Vanity
- Exterior Features:Patio Slab, Covered Patio, Privacy Fence, Wrought Iron Fence, Sprinkler System, Double Pane Windows, Has Gutters, Special Yard Lighting, Mature Trees
- Cooling:Two Central
- Heating Fuel:Natural Gas
- Heating:Central
- Master:14x20
- Bedroom 2:12x15
- Bedroom 3:12x12
- Bedroom 4:11x14
- Family Room:17x22
- Kitchen:14x12
Architecture
- Bedrooms:4
- Bathrooms:5
- Year Built:1991
- Stories:2
- Style:Two Story
- Roof:Composition
- Foundation:Slab
- Parking:Two Car Garage
Property Features
- Neighborhood Amenities:Controlled Access, Pool, Tennis, Park/Playground, Jogging Trails
- Water/Sewer:Water System, Sewer System
Tax and Financial Info
- Proposed Terms:Conventional, VA, Cash
- Total Tax:17148.81
4 BD | 5 BA | 3,725 SqFt
© 2025 Lone Star Real Estate. All rights reserved. The data relating to real estate for sale on this web site comes in part from the Internet Data Exchange Program of Lone Star Real Estate. Information provided is for viewer's personal, non-commercial use and may not be used for any purpose other than to identify prospective properties the viewer may be interested in purchasing. Information provided is deemed reliable but not guaranteed. Listing Courtesy of Jason Glast with Phyllis Browning Company.

