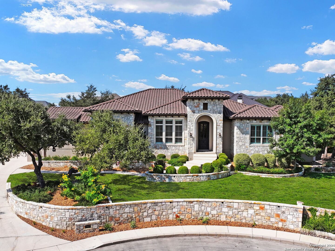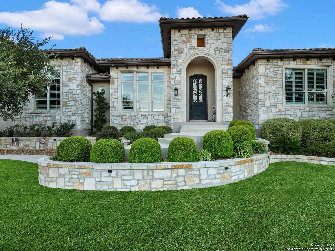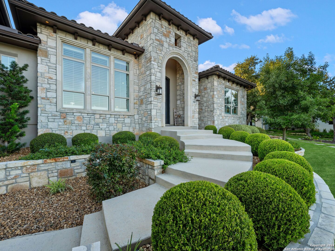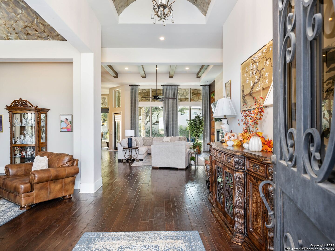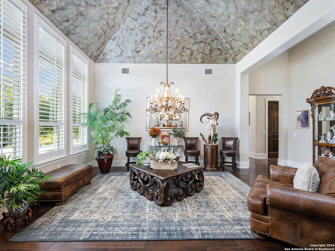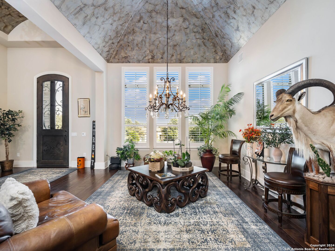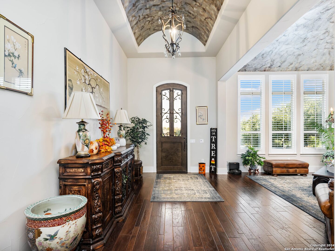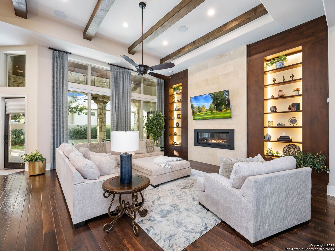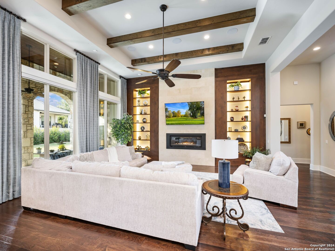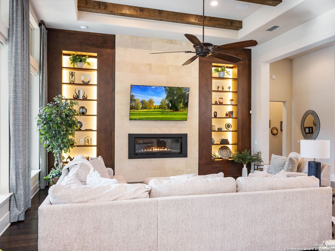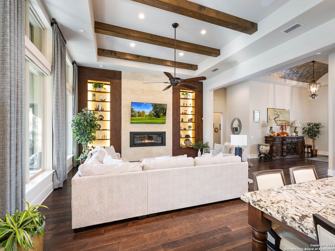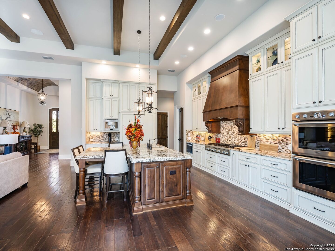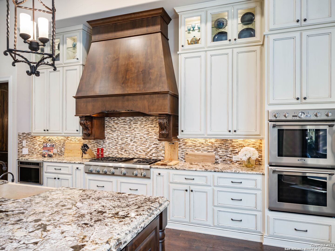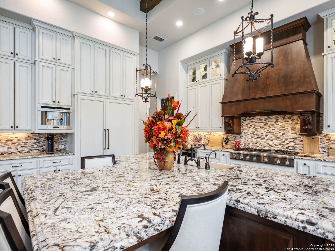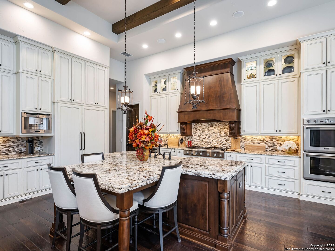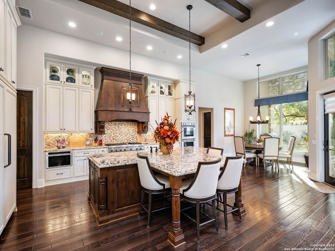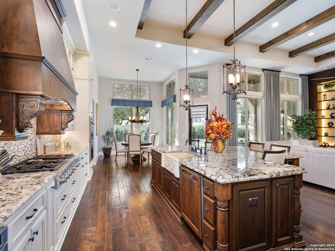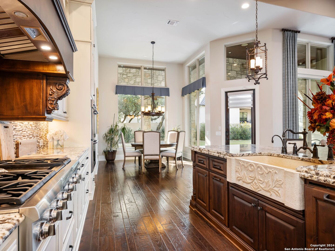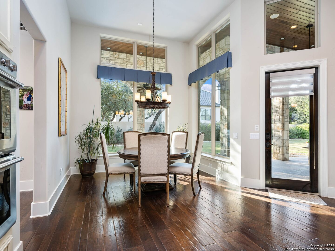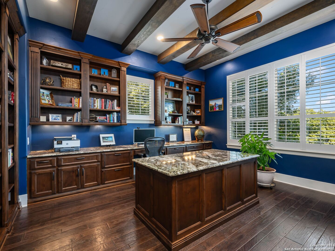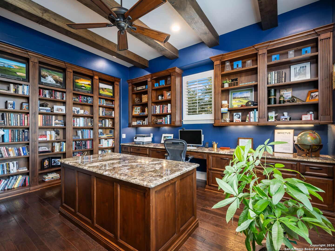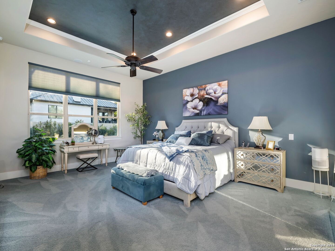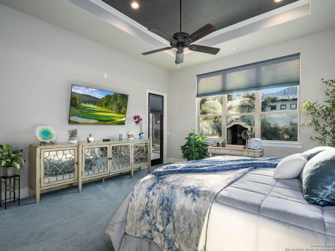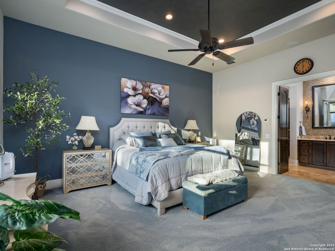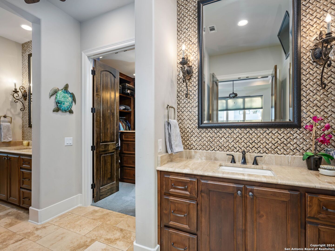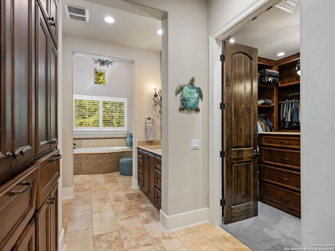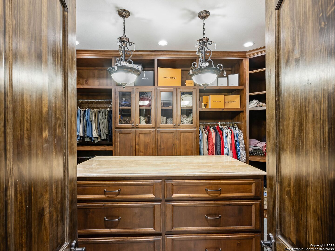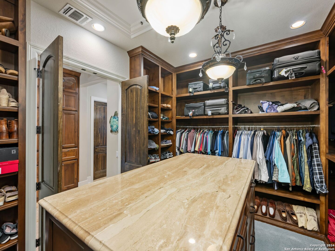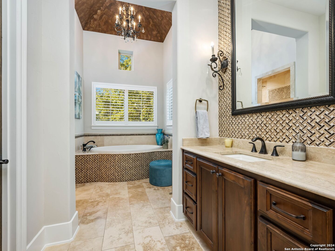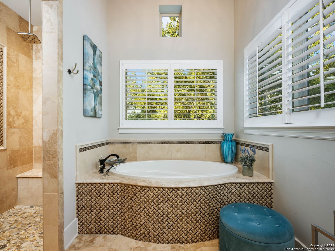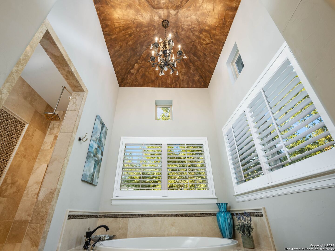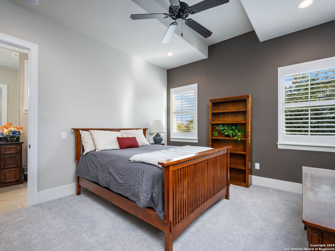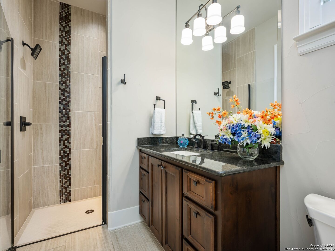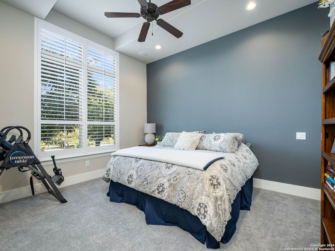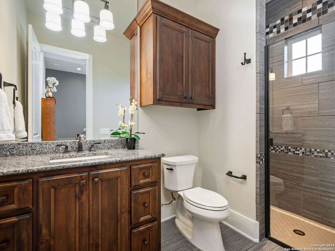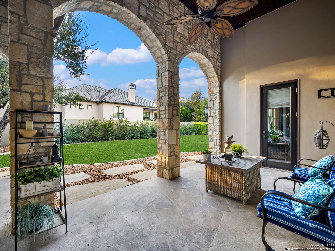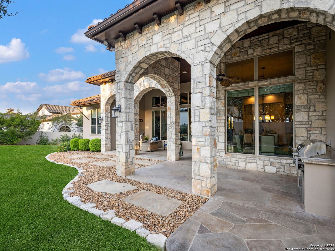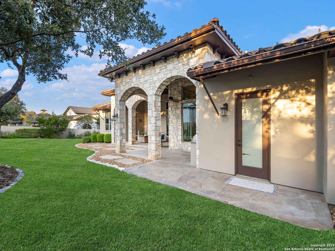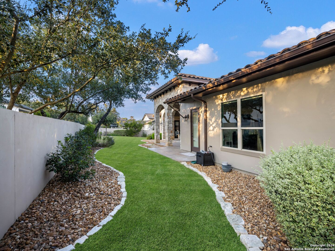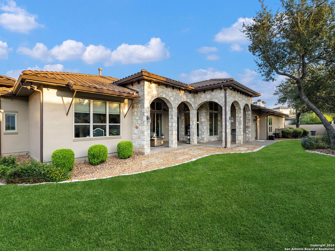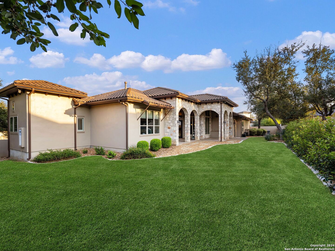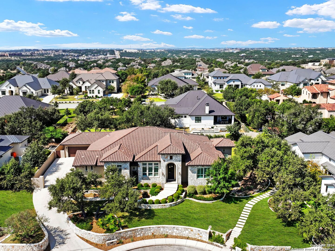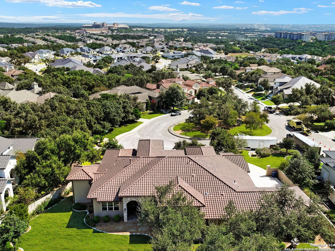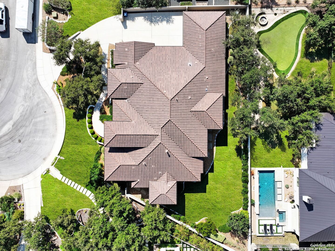Property Details
EL CHAMIZAL
San Antonio, TX 78261
$1,485,000
4 BD | 5 BA |
Property Description
This beautifully crafted single-story home offers timeless luxury in the heart of Cibolo Canyons. Every detail showcases quality, from the elegant soft finished wall and hardwood floors to the custom window treatments and intricate ceiling designs. The family room impresses with a stunning floor-to-ceiling marble fireplace, complete with dual niches and accent lighting. The gourmet kitchen is a chef's dream, featuring Thermador stainless steel appliances, custom cabinetry, and a spacious granite island with counter height seating. The master suite, with its own patio access, includes a spa-like bath and a generously sized walk-in closet with custom built-ins. Three additional guest bedrooms, all with private baths and walk-in closets, highlight the home's thoughtful design. Outside, enjoy a peaceful retreat with lush landscaping, a large covered patio, and stylish wood-paneled ceiling accents.
-
Type: Residential Property
-
Year Built: 2015
-
Cooling: Two Central
-
Heating: Central
-
Lot Size: 0.42 Acres
Property Details
- Status:Available
- Type:Residential Property
- MLS #:1818199
- Year Built:2015
- Sq. Feet:4,482
Community Information
- Address:3903 EL CHAMIZAL San Antonio, TX 78261
- County:Bexar
- City:San Antonio
- Subdivision:CIBOLO CANYON/PALACIOS @
- Zip Code:78261
School Information
- School System:North East I.S.D
- High School:Johnson
- Middle School:Tex Hill
- Elementary School:Cibolo Green
Features / Amenities
- Total Sq. Ft.:4,482
- Interior Features:One Living Area, Separate Dining Room, Eat-In Kitchen, Two Eating Areas, Island Kitchen, Breakfast Bar, Walk-In Pantry, Study/Library, High Ceilings, Open Floor Plan, Cable TV Available, High Speed Internet
- Fireplace(s): One, Family Room
- Floor:Carpeting, Ceramic Tile, Wood
- Inclusions:Ceiling Fans, Chandelier, Washer Connection, Dryer Connection, Cook Top, Built-In Oven, Self-Cleaning Oven, Microwave Oven, Gas Cooking, Refrigerator, Disposal, Dishwasher, Water Softener (owned), Security System (Leased), Gas Water Heater, Garage Door Opener, Solid Counter Tops, Double Ovens, Custom Cabinets, 2+ Water Heater Units
- Master Bath Features:Tub/Shower Separate, Separate Vanity, Garden Tub
- Exterior Features:Covered Patio, Mature Trees, Stone/Masonry Fence
- Cooling:Two Central
- Heating Fuel:Natural Gas
- Heating:Central
- Master:19x16
- Bedroom 2:13x13
- Bedroom 3:13x13
- Bedroom 4:15x13
- Dining Room:16x11
- Family Room:18x20
- Kitchen:15x18
- Office/Study:15x14
Architecture
- Bedrooms:4
- Bathrooms:5
- Year Built:2015
- Stories:1
- Style:One Story, Mediterranean
- Roof:Tile
- Foundation:Slab
- Parking:Four or More Car Garage, Attached, Side Entry, Oversized
Property Features
- Neighborhood Amenities:Controlled Access, Pool, Tennis, Golf Course, Clubhouse, Park/Playground, Jogging Trails, Sports Court, Bike Trails
- Water/Sewer:Water System, Sewer System
Tax and Financial Info
- Proposed Terms:Conventional, VA, Cash
- Total Tax:2543470
4 BD | 5 BA | 4,482 SqFt
© 2024 Lone Star Real Estate. All rights reserved. The data relating to real estate for sale on this web site comes in part from the Internet Data Exchange Program of Lone Star Real Estate. Information provided is for viewer's personal, non-commercial use and may not be used for any purpose other than to identify prospective properties the viewer may be interested in purchasing. Information provided is deemed reliable but not guaranteed. Listing Courtesy of Binkan Cinaroglu with Kuper Sotheby's Int'l Realty.

