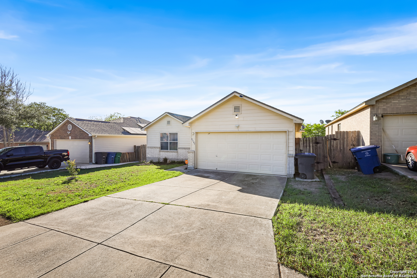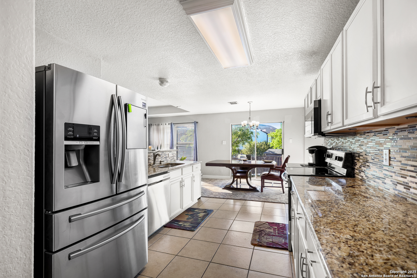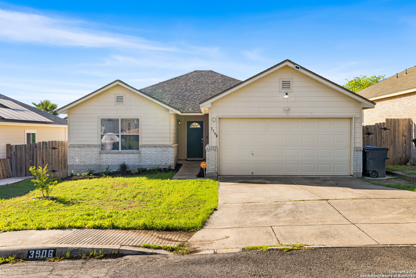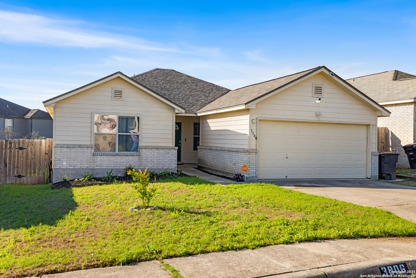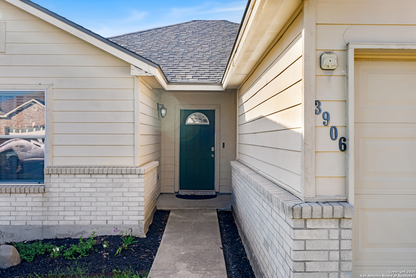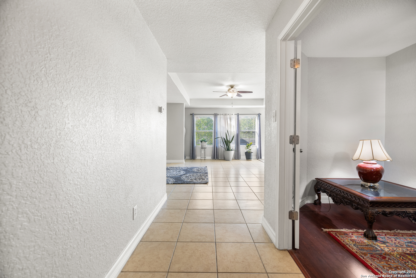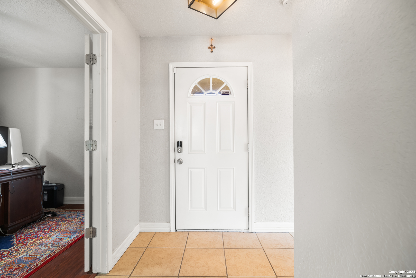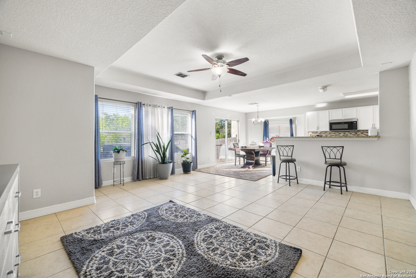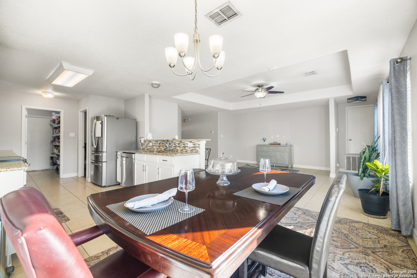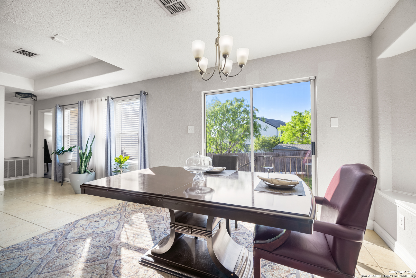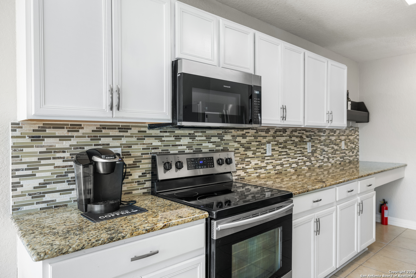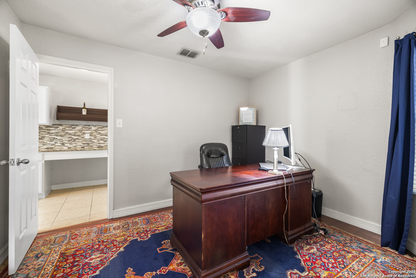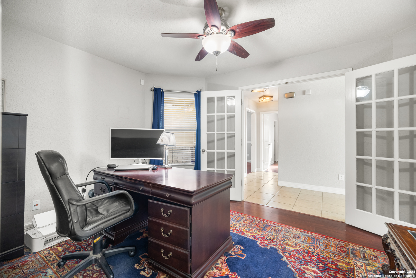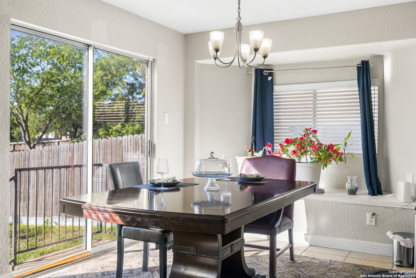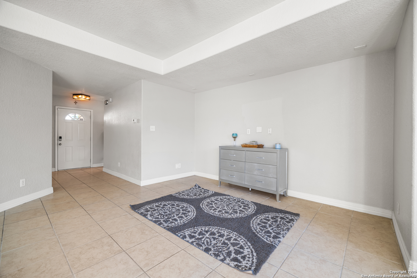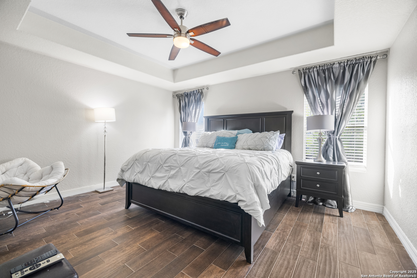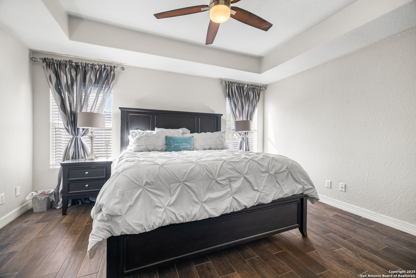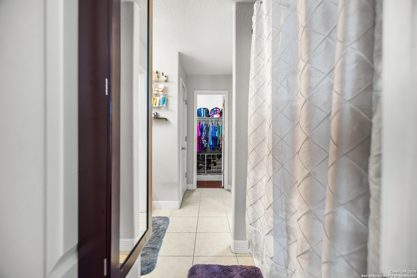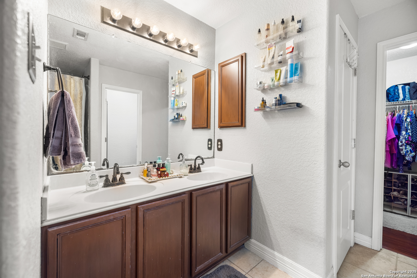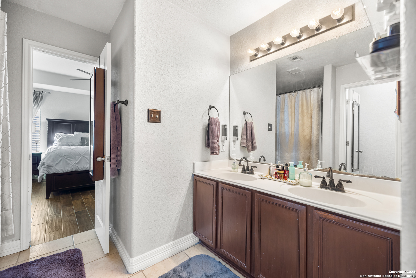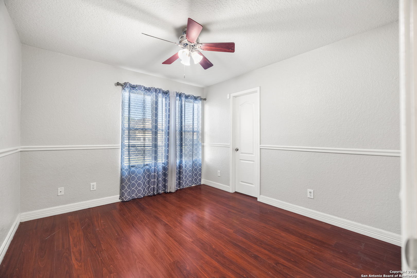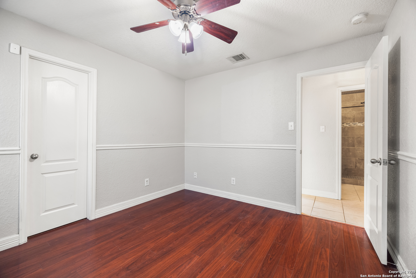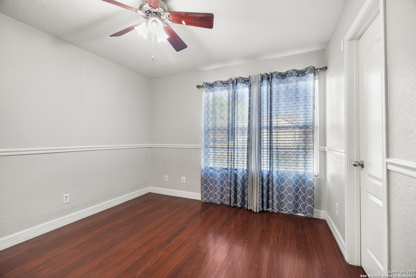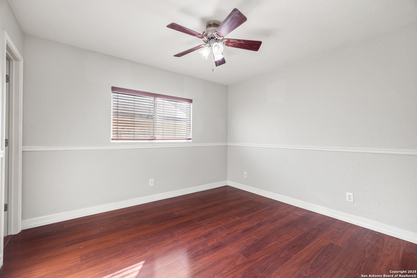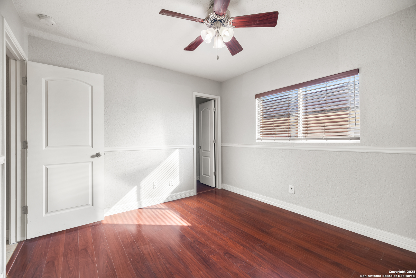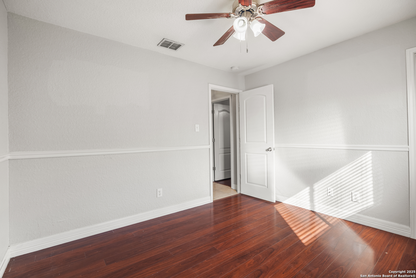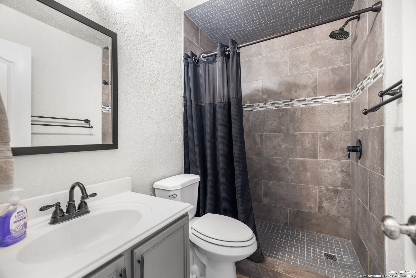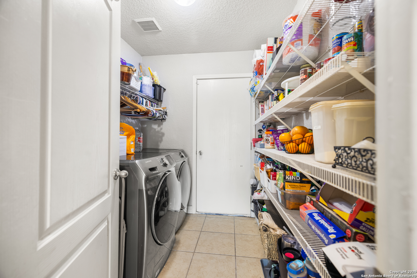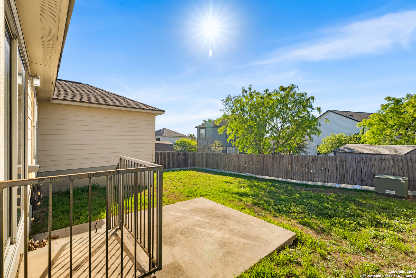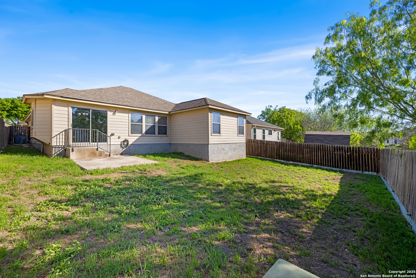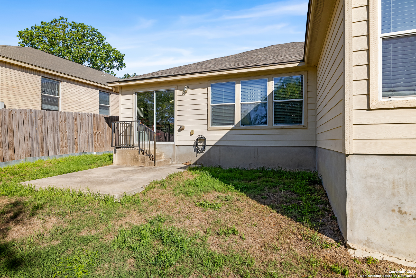Property Details
Mas Frio
San Antonio, TX 78223
$250,000
4 BD | 2 BA |
Property Description
WOW! LIKE NEW! Large 1 story 4 Bedroom 2 Bath home with 2 car garage! 1,646 sqft. Lots of Beautiful wall and ceiling accents, both tile and wood laminate floors. Lots of high-efficiency windows let plenty of sunshine in. Entertain family and friends in the spacious living area overlooking the eat-in kitchen/bar. Granite Countertops, designer glass backsplash and tons of cabinet space compliment the stainless steels appliances, 3 door refrigerator included. Double French Doors separate the 4th bedroom/office/library/media room from the rest of the home. Beautiful level backyard is surrounded by a wooden privacy fence. The community offers a Clubhouse, Park/Playground, Jogging Trails. Minutes to Fort Sam, Lackland AFB, Randolph AFB, VA Hospital, Downtown, Shopping, Entertaining off Military Hwy, IH35, 37, I-10, Hwy 281 and more easy access. Minutes to Pleasanton, Floresville, Kirby, Converse, Poteet, San Antonio College, Public Transpiration and more! MUST SEE! HURRY!
-
Type: Residential Property
-
Year Built: 2005
-
Cooling: One Central
-
Heating: Central
-
Lot Size: 0.13 Acres
Property Details
- Status:Available
- Type:Residential Property
- MLS #:1856992
- Year Built:2005
- Sq. Feet:1,646
Community Information
- Address:3906 Mas Frio San Antonio, TX 78223
- County:Bexar
- City:San Antonio
- Subdivision:MONTE VIEJO SUB
- Zip Code:78223
School Information
- School System:East Central I.S.D
- High School:East Central
- Middle School:Legacy
- Elementary School:Highland Forest
Features / Amenities
- Total Sq. Ft.:1,646
- Interior Features:One Living Area, Walk-In Pantry, Study/Library, 1st Floor Lvl/No Steps, Open Floor Plan
- Fireplace(s): Not Applicable
- Floor:Laminate, Other
- Inclusions:Ceiling Fans, Washer Connection, Dryer Connection, Washer, Dryer, Microwave Oven, Refrigerator, Disposal, Dishwasher, Plumb for Water Softener
- Master Bath Features:Tub/Shower Combo
- Exterior Features:Patio Slab, Privacy Fence
- Cooling:One Central
- Heating Fuel:Electric
- Heating:Central
- Master:14x12
- Bedroom 2:11x10
- Bedroom 3:11x10
- Bedroom 4:10x9
- Dining Room:10x9
- Kitchen:15x10
Architecture
- Bedrooms:4
- Bathrooms:2
- Year Built:2005
- Stories:1
- Style:One Story
- Roof:Composition
- Foundation:Slab
- Parking:Two Car Garage
Property Features
- Neighborhood Amenities:Park/Playground, Jogging Trails, Basketball Court
- Water/Sewer:Water System
Tax and Financial Info
- Proposed Terms:Conventional, FHA, VA, Cash
- Total Tax:5024.74
4 BD | 2 BA | 1,646 SqFt
© 2025 Lone Star Real Estate. All rights reserved. The data relating to real estate for sale on this web site comes in part from the Internet Data Exchange Program of Lone Star Real Estate. Information provided is for viewer's personal, non-commercial use and may not be used for any purpose other than to identify prospective properties the viewer may be interested in purchasing. Information provided is deemed reliable but not guaranteed. Listing Courtesy of Hector Mendes with San Antonio Elite Realty.

