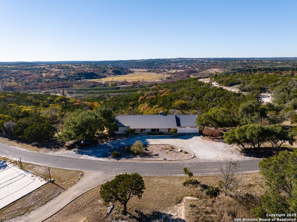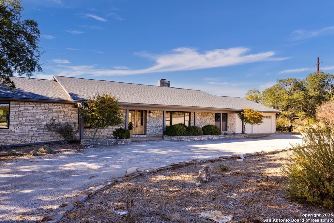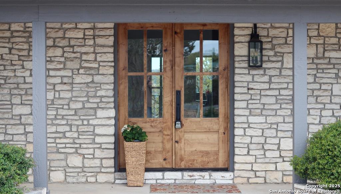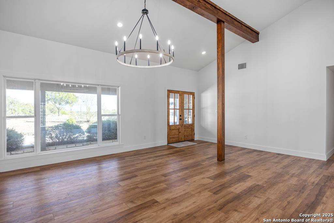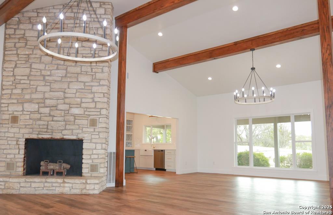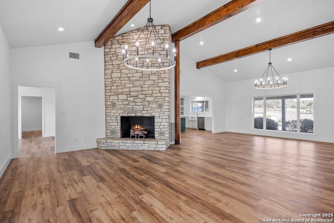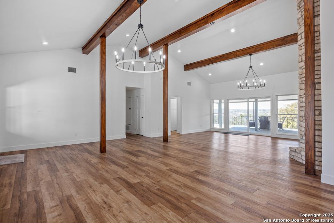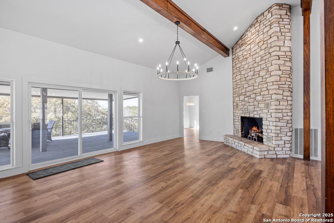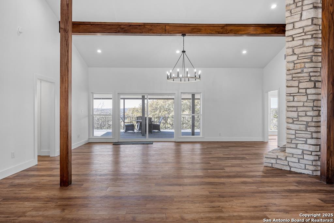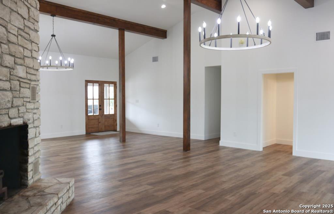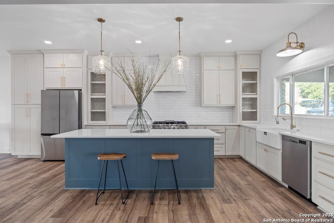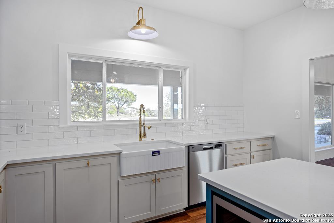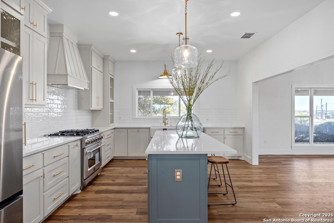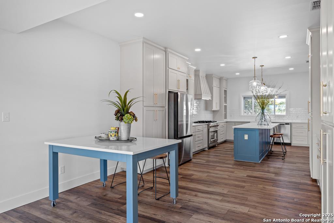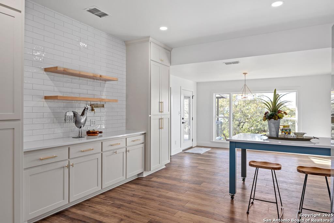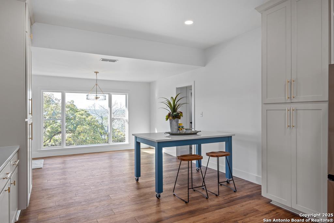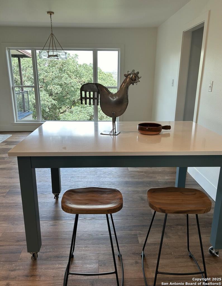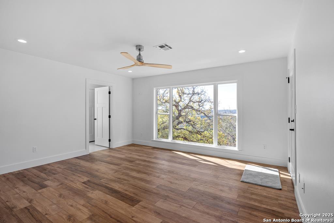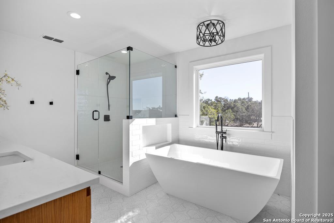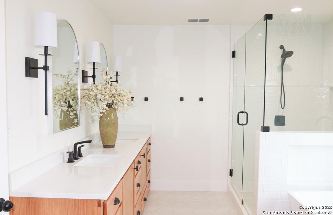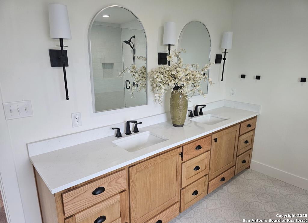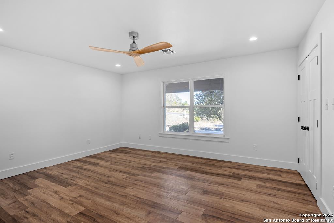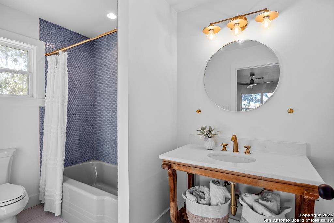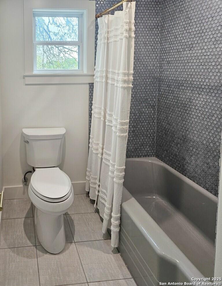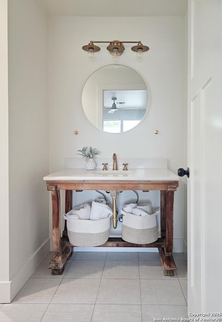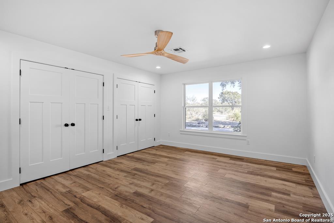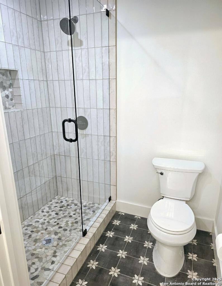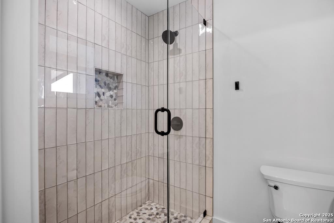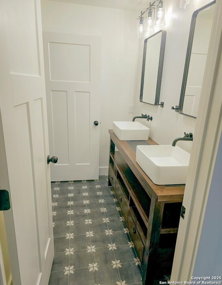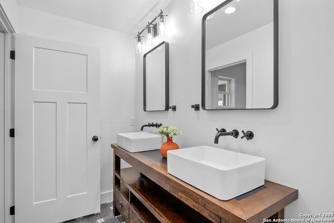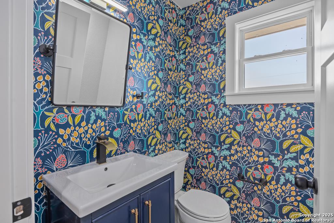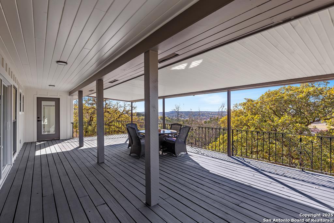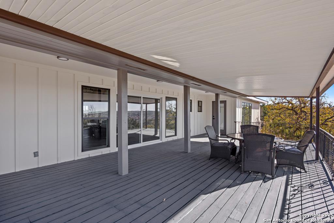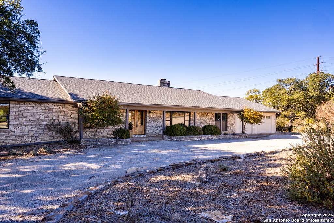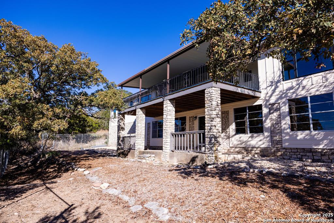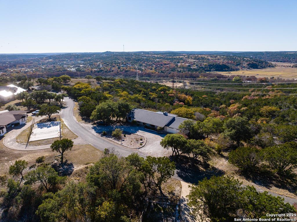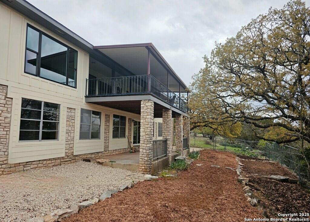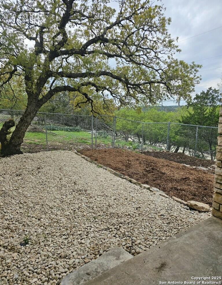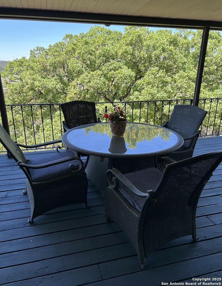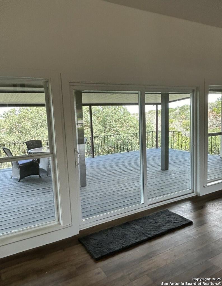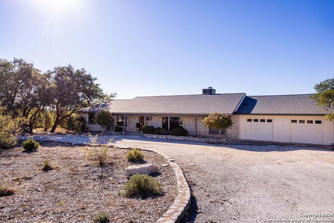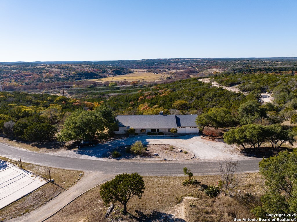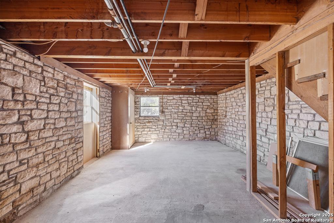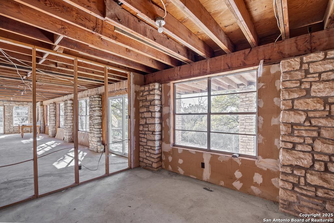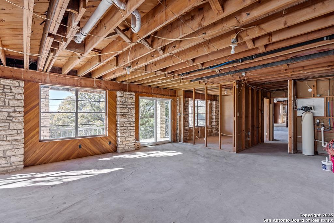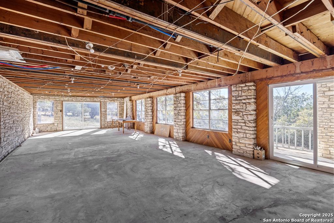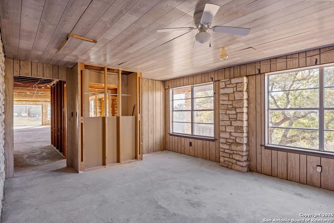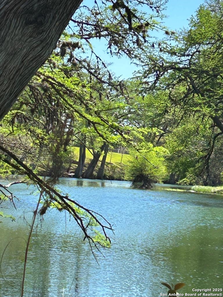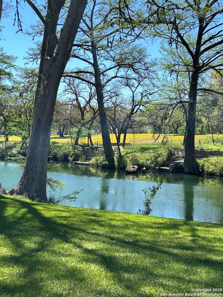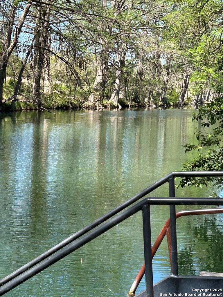Property Details
Cave Springs Dr.
Kerrville, TX 78024
$875,000
4 BD | 4 BA |
Property Description
Nestled in the heart of the Texas Hill Country in the iconic, picturesque town of Hunt, TX is where you will discover this gorgeous 3300 sq. ft. home with 4 bedrooms, 4 baths. This fully remodeled home boasts luxury and high end finishes throughout. The expansive Great Room with its floor to ceiling rock FP is an entertainers dream with easy flow to the dining area into the chef's kitchen and out to the covered porch. Unwind on the large covered porch where colorful, serene sunsets and rolling hill views create the perfect backdrop for entertaining family and friends. The walk out basement is a huge plus to the homeowner who is looking for a large workshop, a craft room, flex space, extra living space or guest quarters. All wiring is in place and just needs to be finished out to your liking. HOA includes access to the Guadalupe River Park where you can swim, canoe, paddle boat and fish.
-
Type: Residential Property
-
Year Built: 1964
-
Cooling: One Central
-
Heating: Central
-
Lot Size: 1.51 Acres
Property Details
- Status:Available
- Type:Residential Property
- MLS #:1859560
- Year Built:1964
- Sq. Feet:3,306
Community Information
- Address:393 Cave Springs Dr. Kerrville, TX 78024
- County:Kerr
- City:Kerrville
- Subdivision:CANYON SPRINGS
- Zip Code:78024
School Information
- School System:Hunt
- High School:Ingram
- Middle School:Hunt
- Elementary School:Hunt
Features / Amenities
- Total Sq. Ft.:3,306
- Interior Features:One Living Area, Eat-In Kitchen, Breakfast Bar, Utility Room Inside, High Ceilings, Open Floor Plan, Laundry Room, Walk in Closets, Unfinished Basement, Attic - Access only
- Fireplace(s): One, Living Room
- Floor:Ceramic Tile, Vinyl
- Inclusions:Ceiling Fans, Washer Connection, Dryer Connection, Microwave Oven, Gas Cooking, Refrigerator, Disposal, Dishwasher, Electric Water Heater, Private Garbage Service
- Master Bath Features:Tub/Shower Separate, Double Vanity
- Exterior Features:Covered Patio, Privacy Fence, Double Pane Windows, Has Gutters, Other - See Remarks
- Cooling:One Central
- Heating Fuel:Electric
- Heating:Central
- Master:14x15
- Bedroom 2:15x13
- Bedroom 3:12x16
- Bedroom 4:12x16
- Kitchen:27x11
- Office/Study:10x8
Architecture
- Bedrooms:4
- Bathrooms:4
- Year Built:1964
- Stories:1
- Style:Traditional
- Roof:Composition
- Foundation:Basement
- Parking:Two Car Garage, Attached
Property Features
- Neighborhood Amenities:Waterfront Access
- Water/Sewer:Septic
Tax and Financial Info
- Proposed Terms:Conventional, FHA, VA, Cash
- Total Tax:7876.55
4 BD | 4 BA | 3,306 SqFt
© 2025 Lone Star Real Estate. All rights reserved. The data relating to real estate for sale on this web site comes in part from the Internet Data Exchange Program of Lone Star Real Estate. Information provided is for viewer's personal, non-commercial use and may not be used for any purpose other than to identify prospective properties the viewer may be interested in purchasing. Information provided is deemed reliable but not guaranteed. Listing Courtesy of Shelley Ray Smith with RE/MAX Kerrville.

