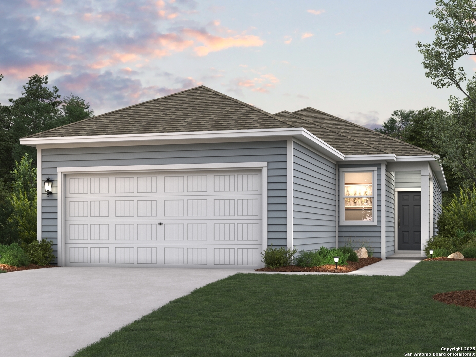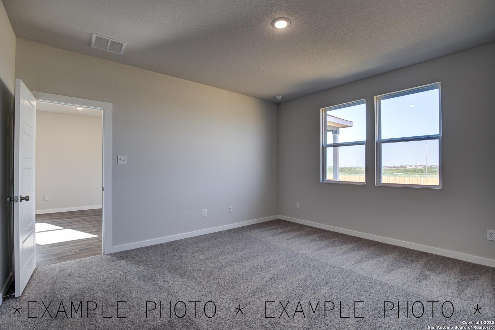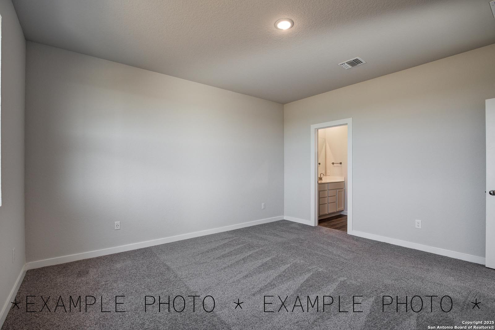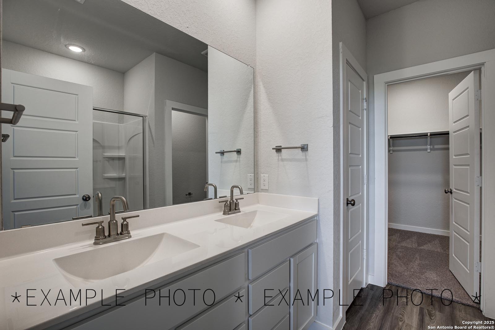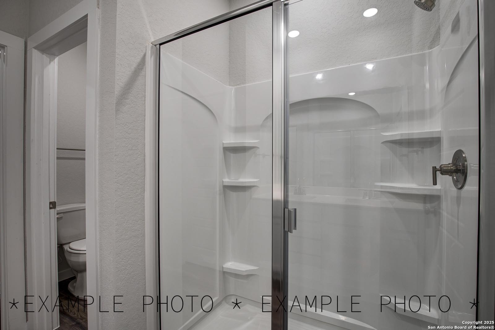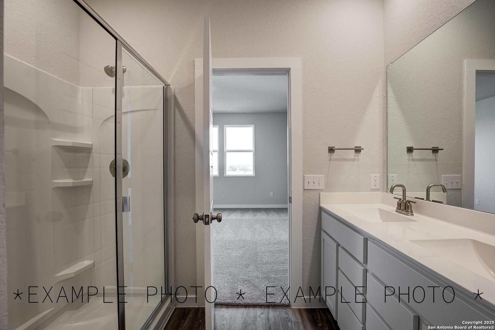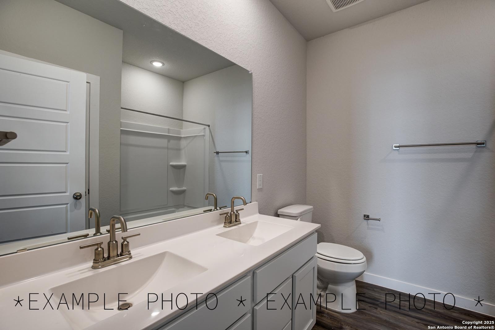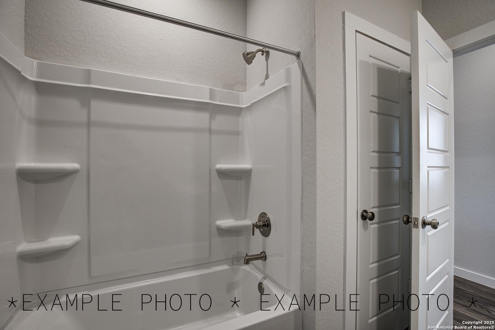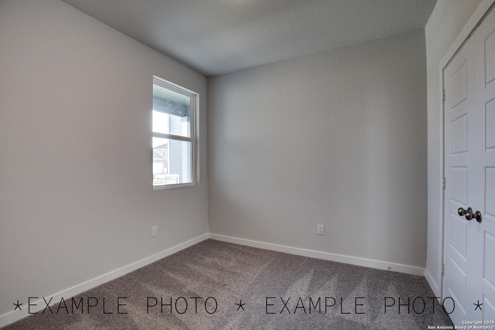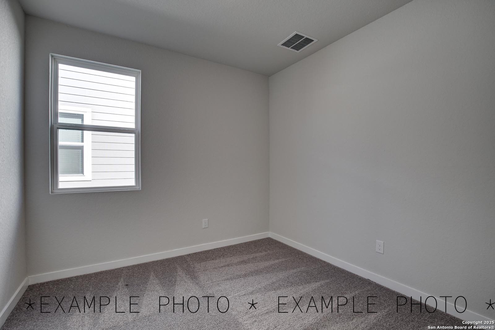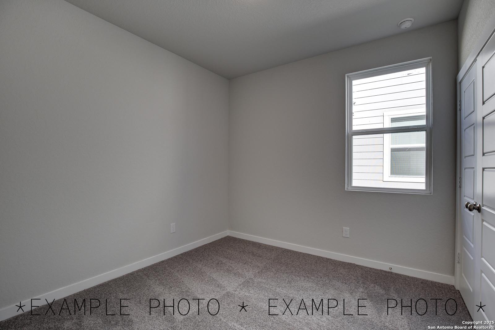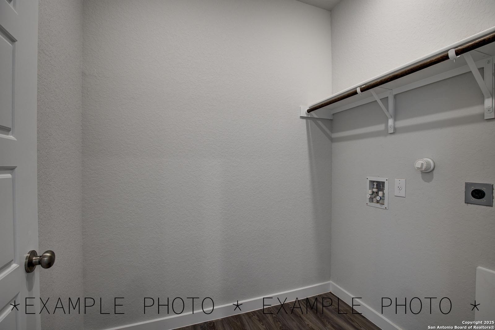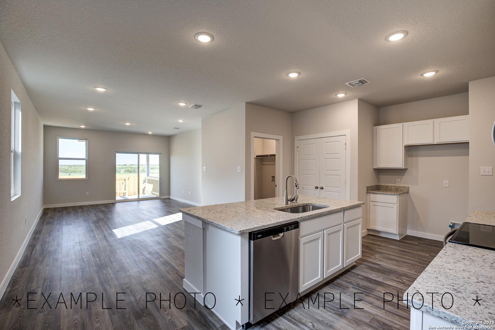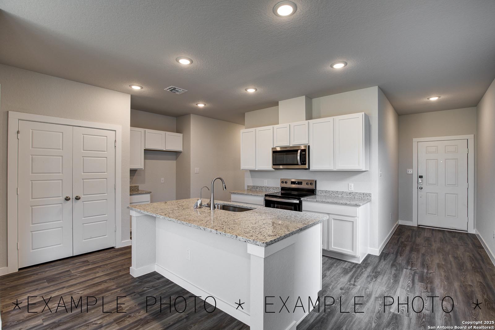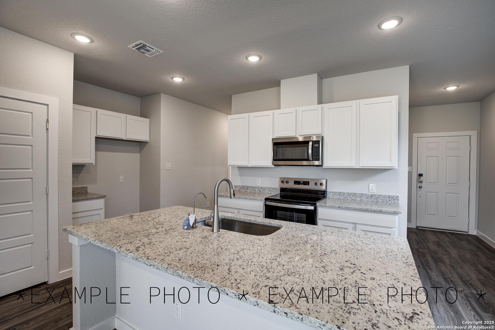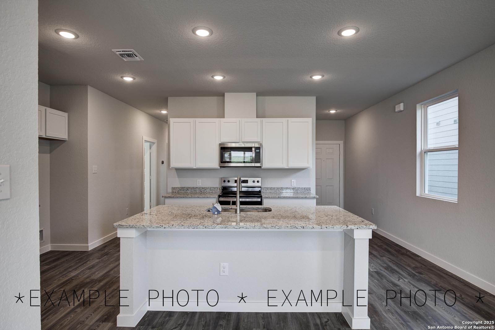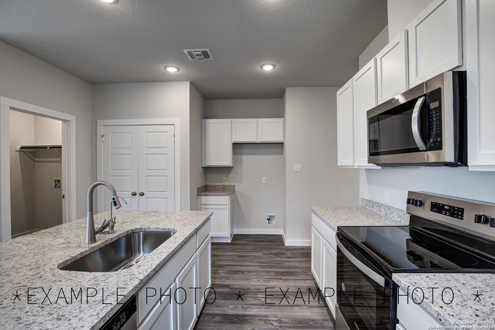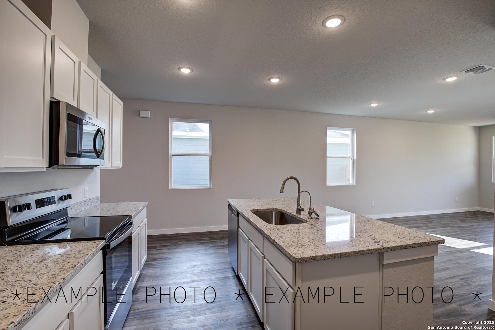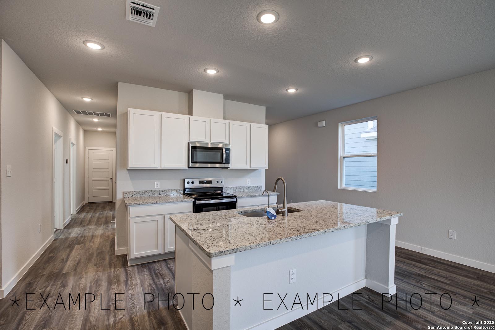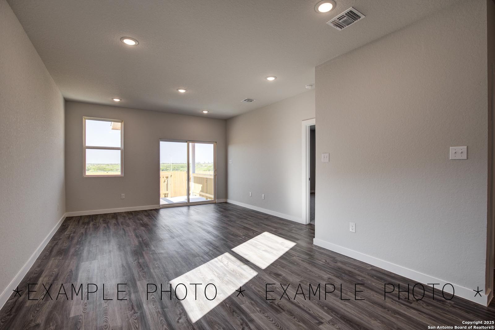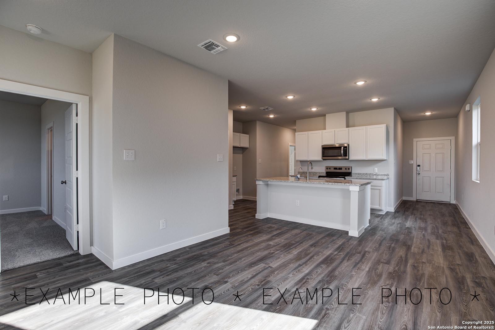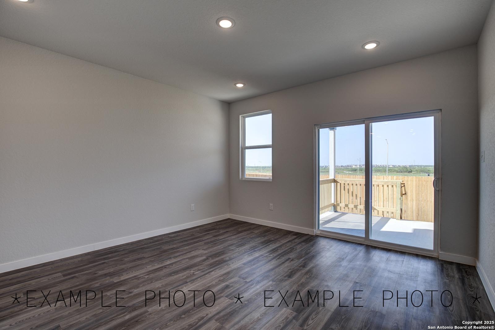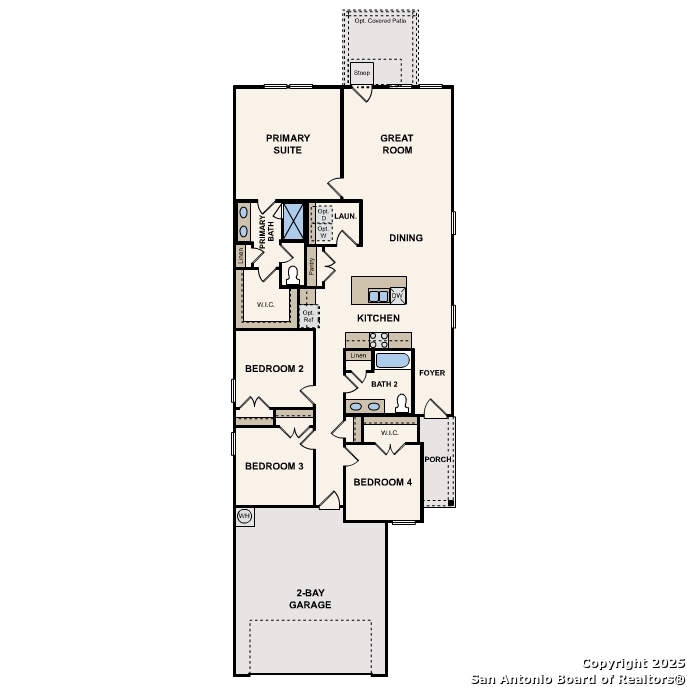Property Details
Spirit Star Drive
San Antonio, TX 78109
$304,310
4 BD | 2 BA |
Property Description
"Welcome to the Isabella at Millican Grove, where elegance meets versatility in a single-story floor plan. This home embraces the open-concept lifestyle, with its seamlessly connected great room, dining area, and kitchen-a layout perfect for everything from entertaining to game night. The owner's suite features a private bathroom and a large walk-in closet, and the remaining three bedrooms share a bath with dual vanities. Additional home highlights and upgrades: 36"" Flagstone kitchen cabinets, quartz countertops and backsplash Stainless-steel appliances Luxury ""wood-look"" vinyl plank flooring in common areas Recessed lighting throughout home Cultured marble countertops and modern rectangular sinks in bathrooms Full irrigation system with landscape package Soft water loop 240V Electric car charger Exceptional included features, such as our Century Home Connect smart home package and more!"
-
Type: Residential Property
-
Year Built: 2025
-
Cooling: Two Central,Zoned
-
Heating: Central
-
Lot Size: 0.12 Acres
Property Details
- Status:Available
- Type:Residential Property
- MLS #:1857072
- Year Built:2025
- Sq. Feet:1,585
Community Information
- Address:4003 Spirit Star Drive San Antonio, TX 78109
- County:Bexar
- City:San Antonio
- Subdivision:MILLICAN GROVE
- Zip Code:78109
School Information
- School System:East Central I.S.D
- High School:East Central
- Middle School:Heritage
- Elementary School:Tradition
Features / Amenities
- Total Sq. Ft.:1,585
- Interior Features:One Living Area, Liv/Din Combo, Island Kitchen, Open Floor Plan, High Speed Internet, Laundry Room, Walk in Closets
- Fireplace(s): Not Applicable
- Floor:Vinyl
- Inclusions:Washer Connection, Dryer Connection, Self-Cleaning Oven, Microwave Oven, Stove/Range, Disposal, Dishwasher, Ice Maker Connection, Smoke Alarm, Garage Door Opener, Solid Counter Tops, Carbon Monoxide Detector, City Garbage service
- Master Bath Features:Shower Only, Double Vanity
- Cooling:Two Central, Zoned
- Heating Fuel:Electric
- Heating:Central
- Master:14x15
- Bedroom 2:9x10
- Bedroom 3:11x10
- Bedroom 4:12x9
- Dining Room:6x8
- Family Room:14x15
- Kitchen:12x14
Architecture
- Bedrooms:4
- Bathrooms:2
- Year Built:2025
- Stories:1
- Style:One Story, Contemporary
- Roof:Composition
- Foundation:Slab
- Parking:Two Car Garage
Property Features
- Neighborhood Amenities:Park/Playground, BBQ/Grill
- Water/Sewer:Water System, Sewer System
Tax and Financial Info
- Proposed Terms:Conventional, FHA, VA, TX Vet, Cash
4 BD | 2 BA | 1,585 SqFt
© 2025 Lone Star Real Estate. All rights reserved. The data relating to real estate for sale on this web site comes in part from the Internet Data Exchange Program of Lone Star Real Estate. Information provided is for viewer's personal, non-commercial use and may not be used for any purpose other than to identify prospective properties the viewer may be interested in purchasing. Information provided is deemed reliable but not guaranteed. Listing Courtesy of Dayton Schrader with eXp Realty.

