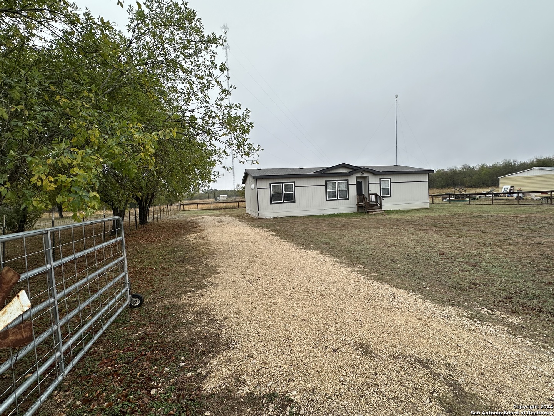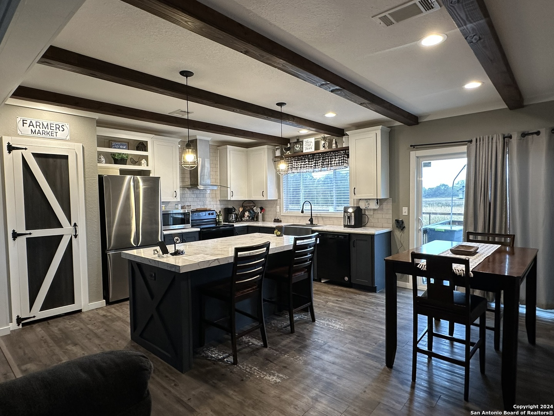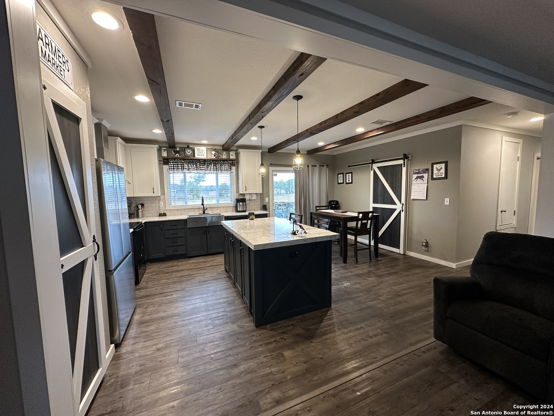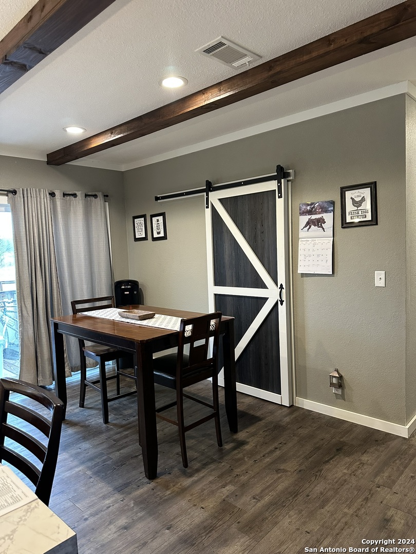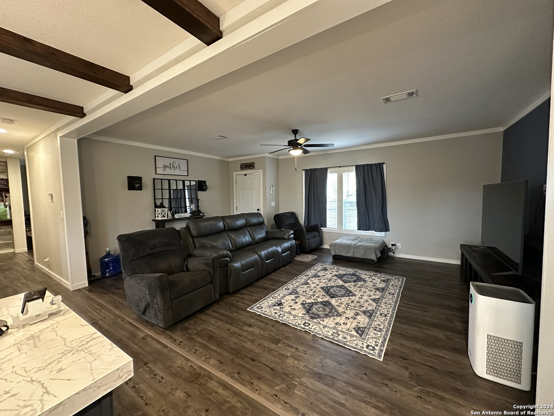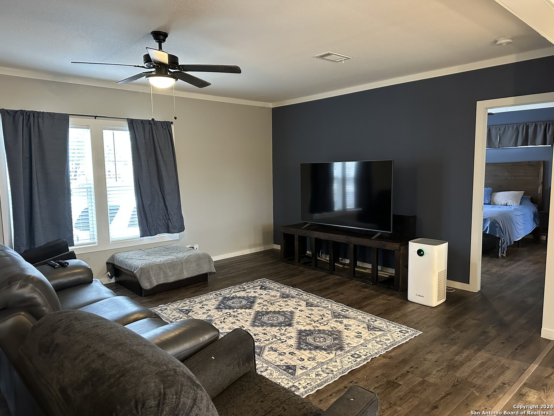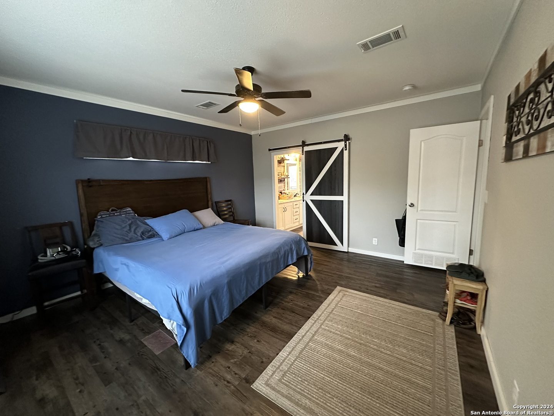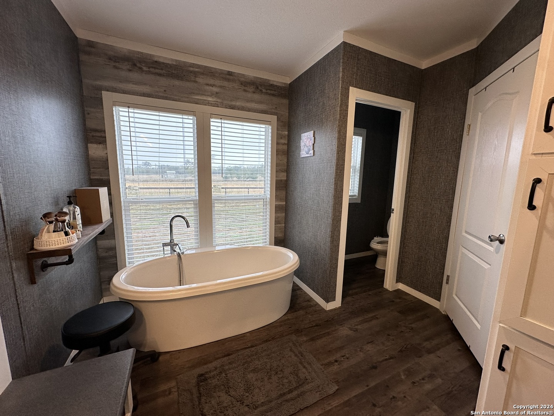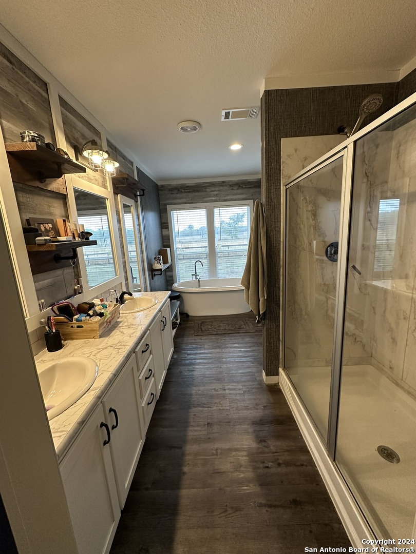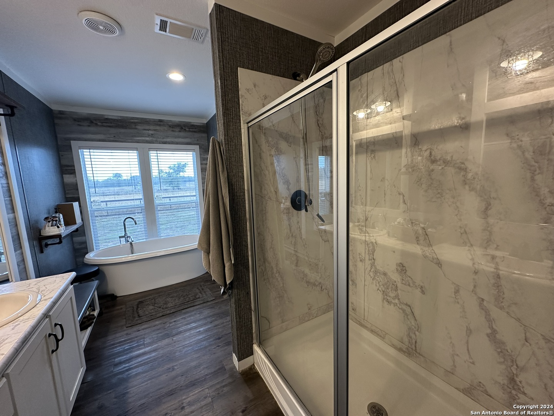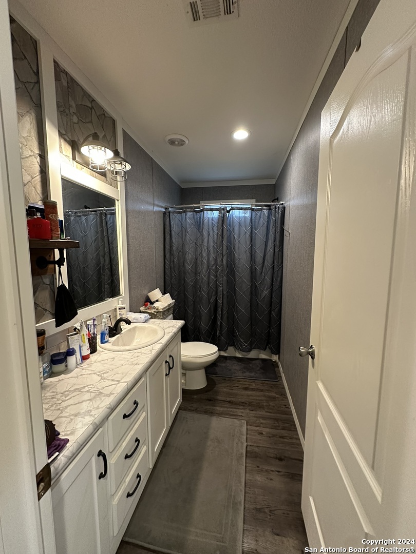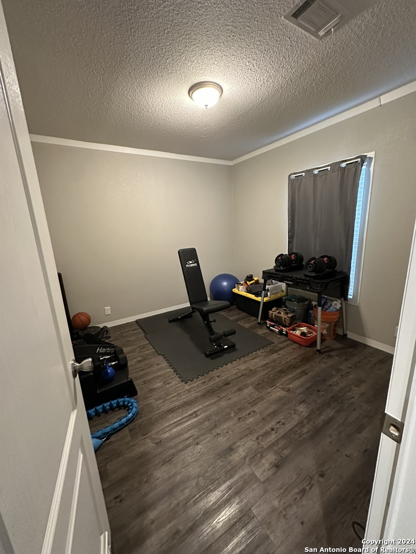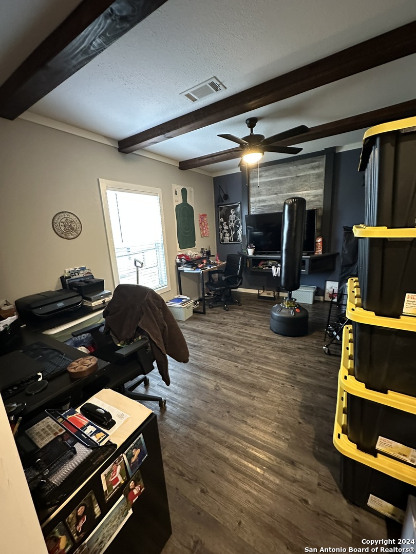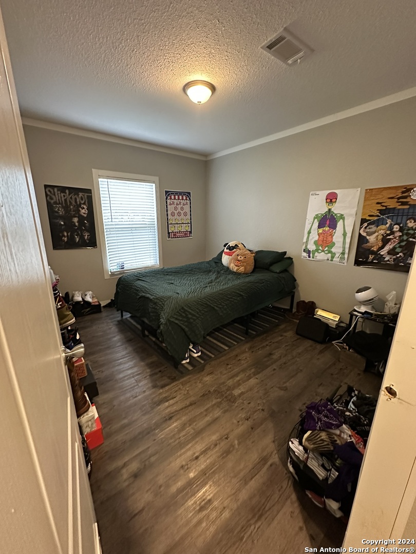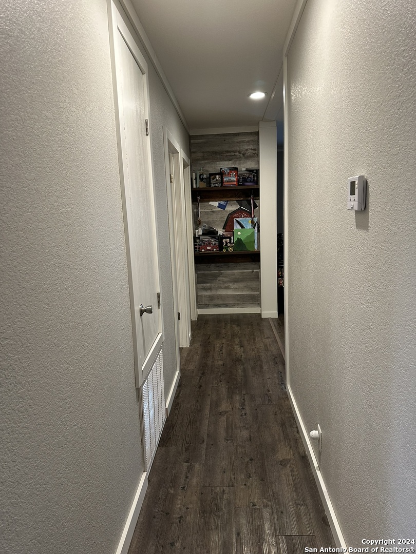Property Details
FREE TIMBER LN
Stockdale, TX 78160
$245,000
3 BD | 2 BA |
Property Description
Super cute 3bd/2ba 1680 sq foot Palm Harbor home built in 2020 on just under .50 an acre. Great location in Stockdale, TX. Close to shopping, schools and is very commuter friendly. Get to Seguin, Floresville and La Vernia easily. This home has been well maintained and has tons of charm. Open concept living with a farmhouse feel. Giant kitchen with an island, lots of storage and a barn style door that leads to the awesome laundry room. Master suite is spacious and is accented by a beautiful barn style door. Master bath has a double vanity, gorgeous soaking tub and walk in shower. Secondary bedrooms are a nice size and have great storage space. This home also has a flex room that could be used as a game room, office or possibly a 4th bedroom. This home has a designer finished feel and is really beautiful. The spa in the back yard is almost new and is negotiable. Plenty of room outside to park an RV, build a shop or plant a giant garden. The entire lot is fully fenced and gated. Call today for more info!!
-
Type: Manufactured
-
Year Built: 2020
-
Cooling: One Central
-
Heating: Central
-
Lot Size: 0.42 Acres
Property Details
- Status:Available
- Type:Manufactured
- MLS #:1827223
- Year Built:2020
- Sq. Feet:1,680
Community Information
- Address:402 FREE TIMBER LN Stockdale, TX 78160
- County:Wilson
- City:Stockdale
- Subdivision:FREE TIMBER MEADOWS STOCKDALE
- Zip Code:78160
School Information
- School System:Stockdale Isd
- High School:Stockdale
- Middle School:Stockdale
- Elementary School:Stockdale
Features / Amenities
- Total Sq. Ft.:1,680
- Interior Features:Two Living Area, Island Kitchen, Breakfast Bar, Study/Library, Utility Room Inside, 1st Floor Lvl/No Steps, High Ceilings, Open Floor Plan, Laundry Room
- Fireplace(s): Not Applicable
- Floor:Vinyl, Laminate
- Inclusions:Ceiling Fans, Washer Connection, Dryer Connection, Stove/Range, Dishwasher, Vent Fan, Electric Water Heater
- Master Bath Features:Tub/Shower Separate, Double Vanity, Garden Tub
- Exterior Features:None
- Cooling:One Central
- Heating Fuel:Electric
- Heating:Central
- Master:14x15
- Bedroom 2:11x12
- Bedroom 3:10x11
- Dining Room:9x14
- Kitchen:14x11
- Office/Study:10x15
Architecture
- Bedrooms:3
- Bathrooms:2
- Year Built:2020
- Stories:1
- Style:One Story
- Roof:Composition
- Parking:None/Not Applicable
Property Features
- Neighborhood Amenities:None
- Water/Sewer:Sewer System, City
Tax and Financial Info
- Proposed Terms:Conventional, FHA, VA, Cash, Investors OK
- Total Tax:3327
3 BD | 2 BA | 1,680 SqFt
© 2024 Lone Star Real Estate. All rights reserved. The data relating to real estate for sale on this web site comes in part from the Internet Data Exchange Program of Lone Star Real Estate. Information provided is for viewer's personal, non-commercial use and may not be used for any purpose other than to identify prospective properties the viewer may be interested in purchasing. Information provided is deemed reliable but not guaranteed. Listing Courtesy of Hilary Barras with Keller Williams Heritage.

