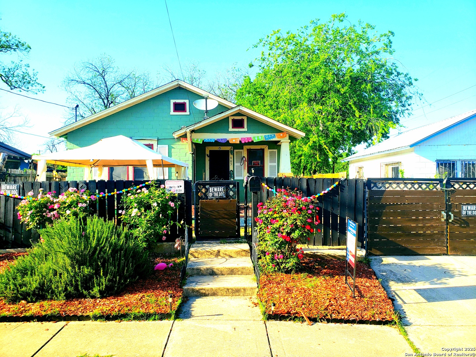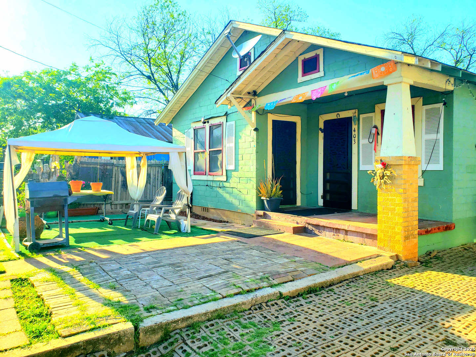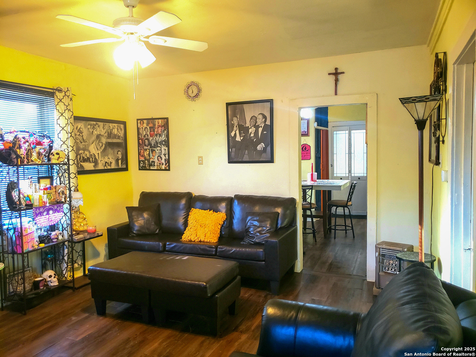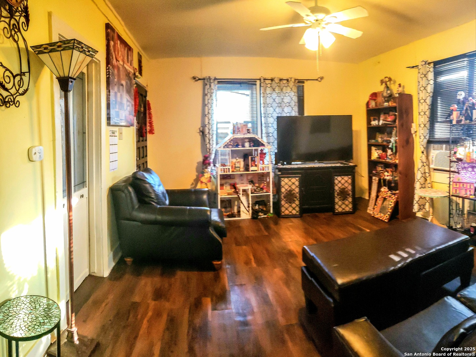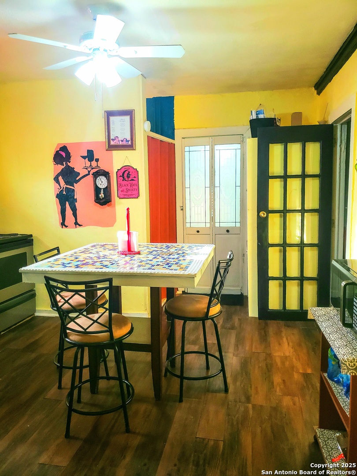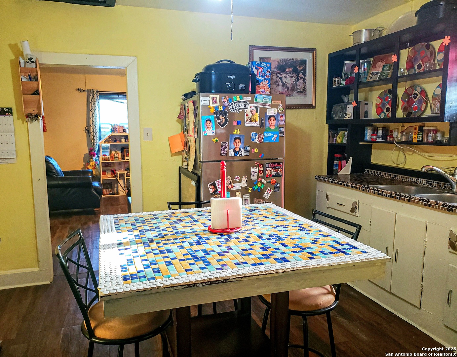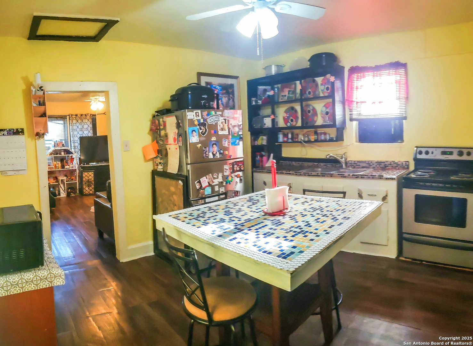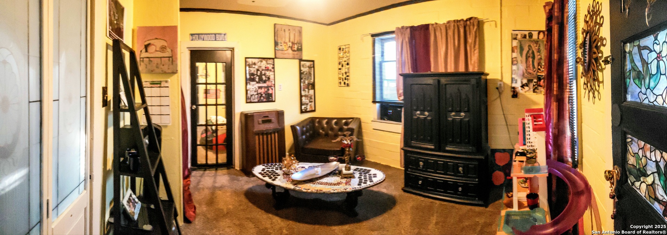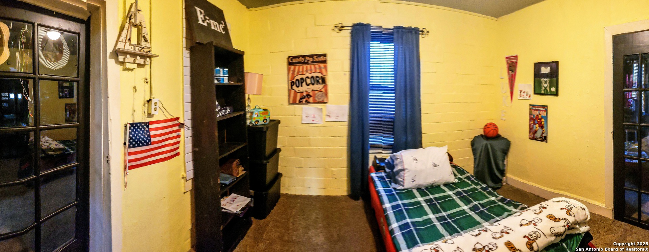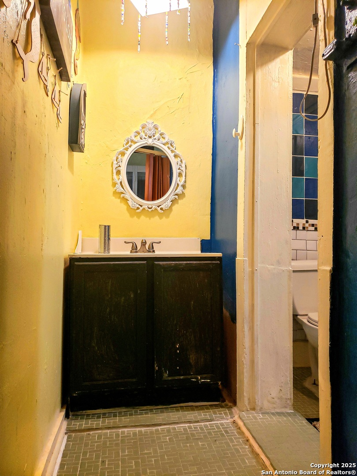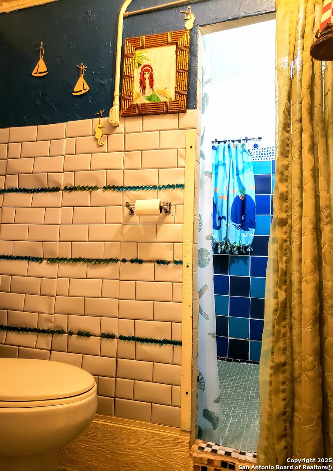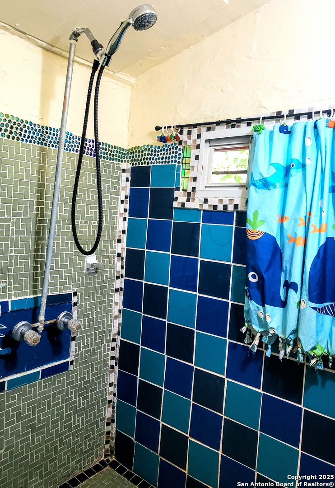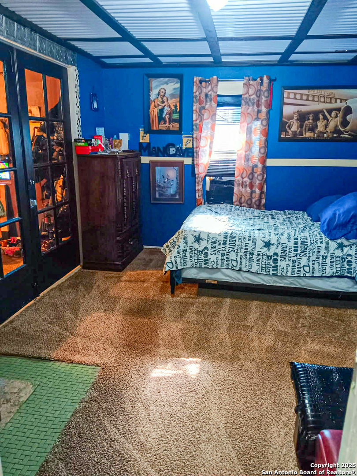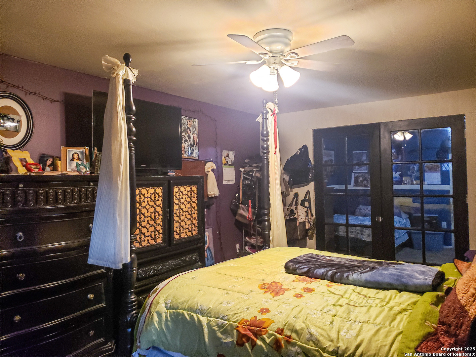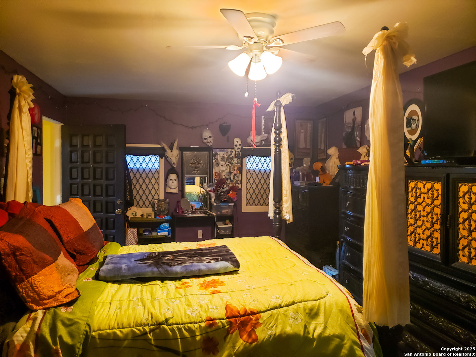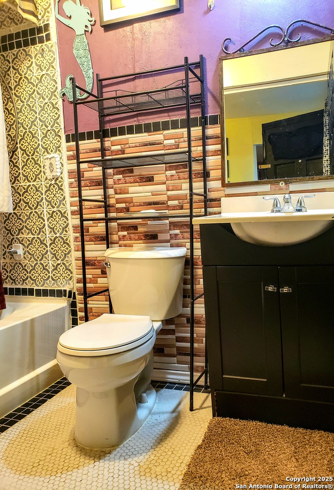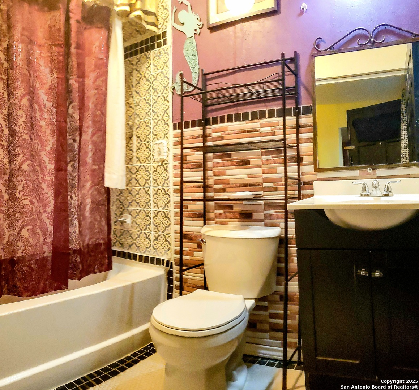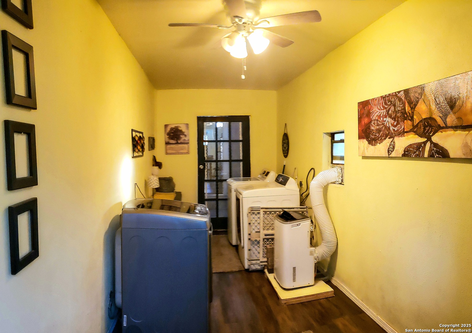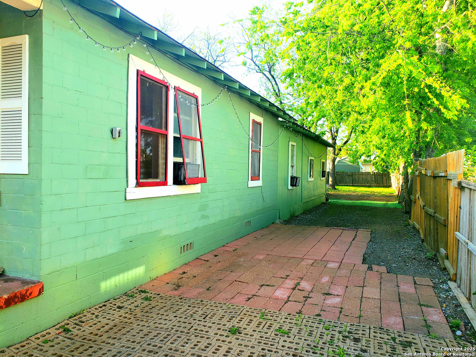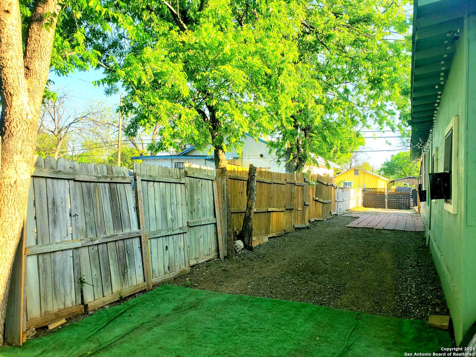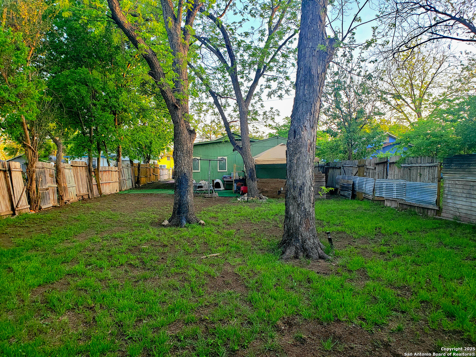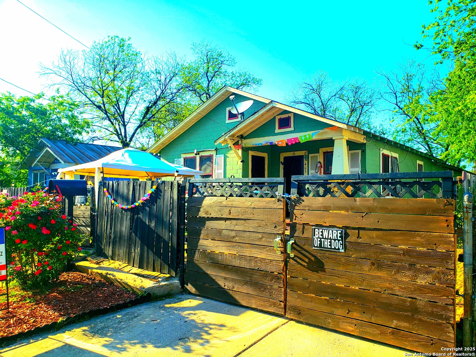Property Details
Hazel
San Antonio, TX 78207
$180,000
4 BD | 2 BA |
Property Description
This property, located just minutes from downtown, offers plenty of room for a growing family. Upon entering, you'll be welcomed by a spacious living room, perfect for hosting guests or spending time with family. The kitchen provides ample space for preparing your favorite meals. The master bedroom is large enough to comfortably fit a California king-sized bed and has plenty of room to add a cozy sitting area. The home also features two full bathrooms for your convenience. As you walk through the home, you'll notice the sense of pride in ownership, reflected in the numerous upgrades, including a newer roof, updated electrical, floors, carpet, paint, tile work, and more. There is NO HOA, so you have the freedom to park your boat, RV, or additional vehicles in the extended brick driveway. The backyard is long and full of potential, with mature trees providing ample shade. It's an ideal space for a children's playground and perfect for pets. Come see for yourself-this home truly embodies pride of ownership.
-
Type: Residential Property
-
Year Built: 1948
-
Cooling: 3+ Window/Wall
-
Heating: Floor Furnace
-
Lot Size: 0.22 Acres
Property Details
- Status:Available
- Type:Residential Property
- MLS #:1857105
- Year Built:1948
- Sq. Feet:1,600
Community Information
- Address:403 Hazel San Antonio, TX 78207
- County:Bexar
- City:San Antonio
- Subdivision:S LAREDO SE TO FRIO CITY RD SA
- Zip Code:78207
School Information
- School System:San Antonio I.S.D.
- High School:Burbank
- Middle School:Cooper
- Elementary School:Brewer
Features / Amenities
- Total Sq. Ft.:1,600
- Interior Features:One Living Area, Separate Dining Room, Utility Room Inside, Cable TV Available, High Speed Internet, All Bedrooms Downstairs, Laundry Main Level
- Fireplace(s): Not Applicable
- Floor:Carpeting, Laminate
- Inclusions:Ceiling Fans, Washer Connection, Dryer Connection, Stove/Range, Attic Fan, Gas Water Heater
- Master Bath Features:Tub/Shower Combo, Single Vanity
- Exterior Features:Privacy Fence, Chain Link Fence, Mature Trees
- Cooling:3+ Window/Wall
- Heating Fuel:Natural Gas
- Heating:Floor Furnace
- Master:20x12
- Bedroom 2:13x11
- Bedroom 3:12x11
- Bedroom 4:14x10
- Dining Room:11x7
- Kitchen:11x6
Architecture
- Bedrooms:4
- Bathrooms:2
- Year Built:1948
- Stories:1
- Style:One Story
- Roof:Composition
- Parking:None/Not Applicable
Property Features
- Neighborhood Amenities:None
- Water/Sewer:Water System
Tax and Financial Info
- Proposed Terms:Conventional, FHA, VA, Cash
- Total Tax:2360
4 BD | 2 BA | 1,600 SqFt
© 2025 Lone Star Real Estate. All rights reserved. The data relating to real estate for sale on this web site comes in part from the Internet Data Exchange Program of Lone Star Real Estate. Information provided is for viewer's personal, non-commercial use and may not be used for any purpose other than to identify prospective properties the viewer may be interested in purchasing. Information provided is deemed reliable but not guaranteed. Listing Courtesy of Diana Rodriguez with Home Team of America.

