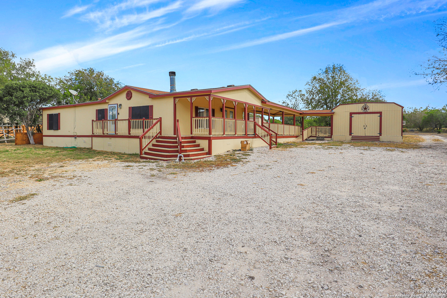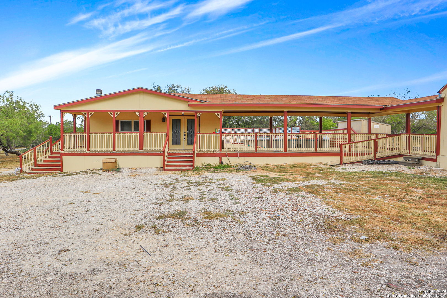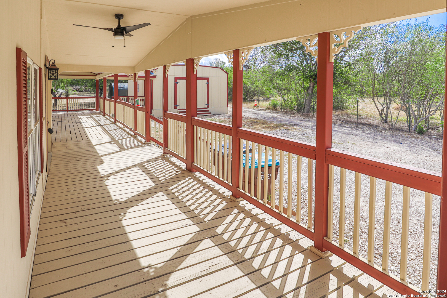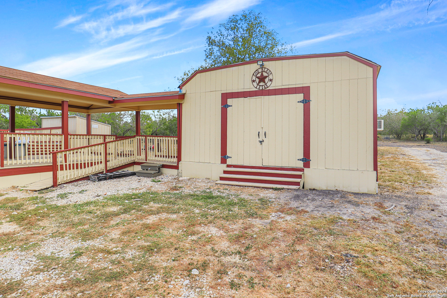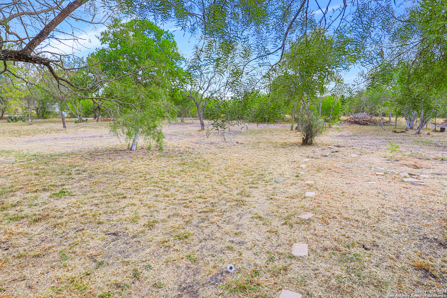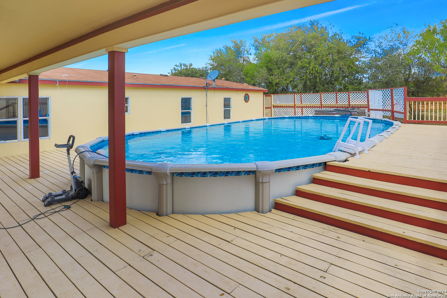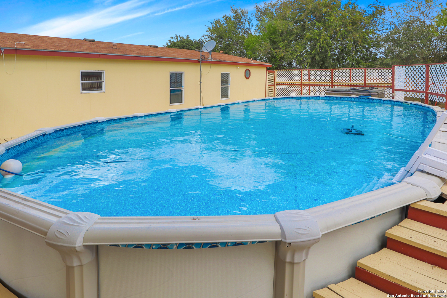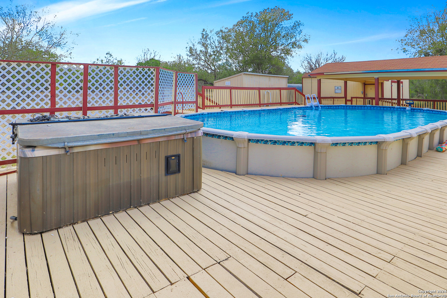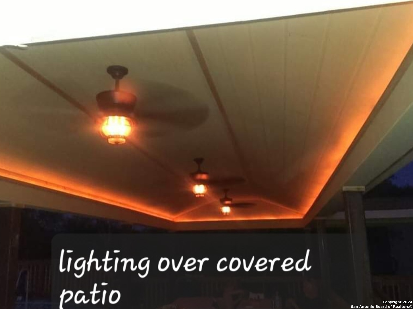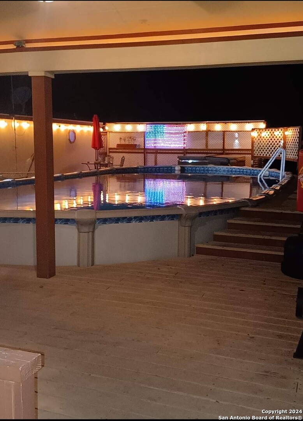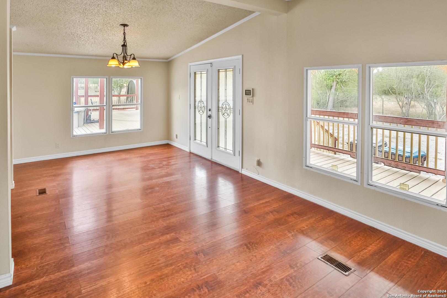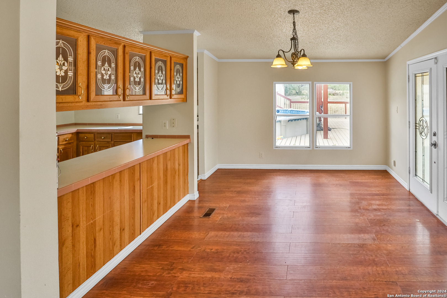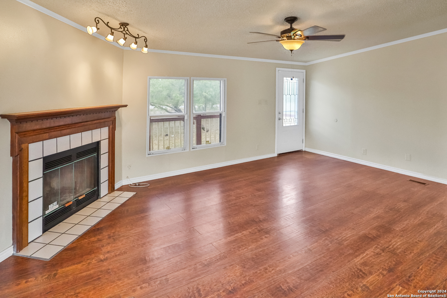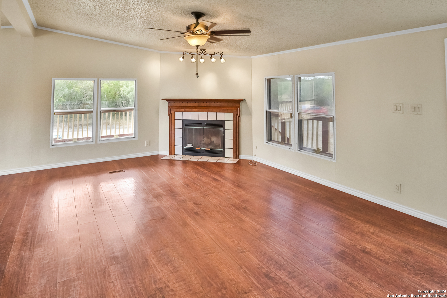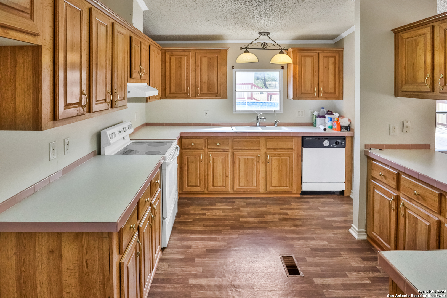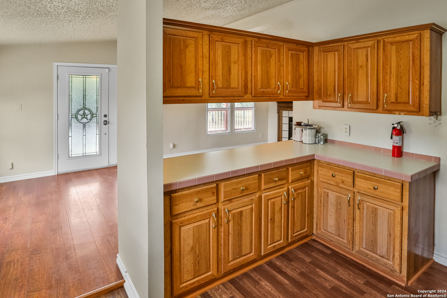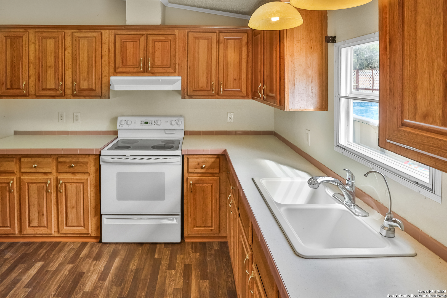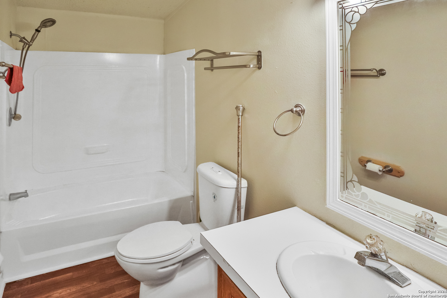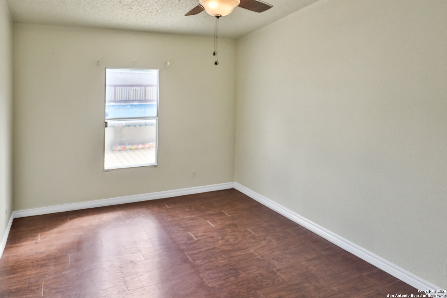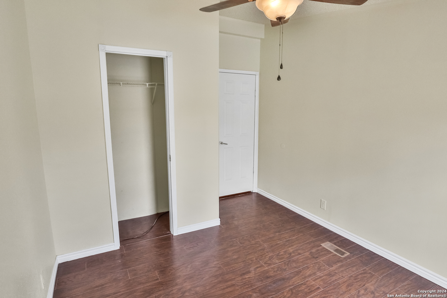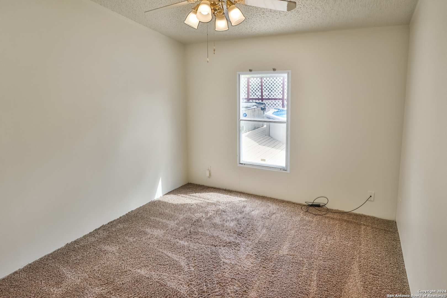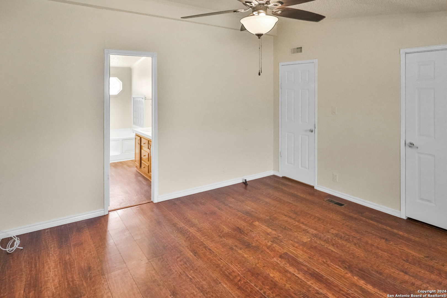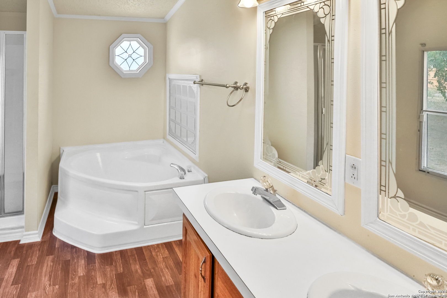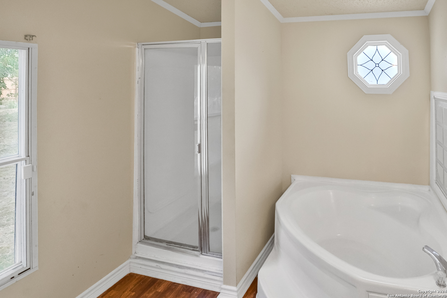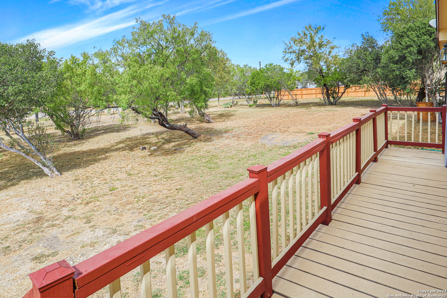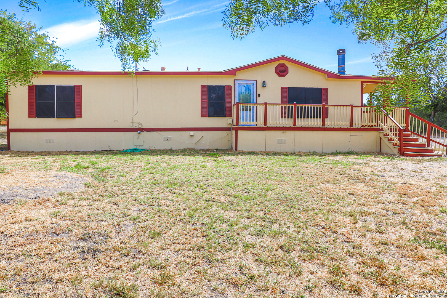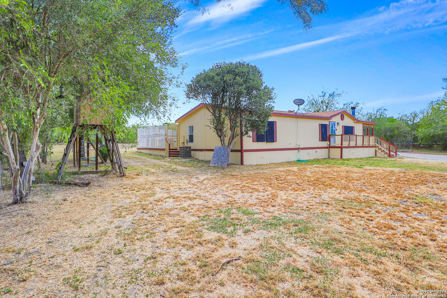Property Details
COUNTY ROAD 3820
San Antonio, TX 78253
$289,000
3 BD | 3 BA |
Property Description
A charming 1.54 Acres. A delightful country setting combined with features like a swimming pool and Hot Tub and 4 outdoor sheds. One shed is Extra Large and sports a half bath. Works for a great workshop. This shop is insulated and has 2 window unit air conditioners. There are no interior window treatments but there are ext. sun shades. This whole package can make for a wonderful home for the whole family. Can't help but to have hours of fun with family and friends relaxing at this huge 40 x 18 swimming pool. Home, Land and Pool has been well cared for. Subdivision includes High Speed Fiber Optic Internet.
-
Type: Manufactured
-
Year Built: 2001
-
Cooling: One Central
-
Heating: Central,1 Unit
-
Lot Size: 1.54 Acres
Property Details
- Status:Contract Pending
- Type:Manufactured
- MLS #:1818928
- Year Built:2001
- Sq. Feet:1,680
Community Information
- Address:405 COUNTY ROAD 3820 San Antonio, TX 78253
- County:Medina
- City:San Antonio
- Subdivision:WEST VIEW UNIT 1
- Zip Code:78253
School Information
- School System:Medina Valley I.S.D.
- High School:Medina Valley
- Middle School:Medina Valley
- Elementary School:Medina Valley
Features / Amenities
- Total Sq. Ft.:1,680
- Interior Features:One Living Area, Liv/Din Combo, Shop, Utility Room Inside, All Bedrooms Downstairs, Laundry Main Level, Laundry Room
- Fireplace(s): One, Family Room
- Floor:Carpeting, Vinyl
- Inclusions:Ceiling Fans, Chandelier, Washer Connection, Dryer Connection, Washer, Dryer, Stove/Range, Dishwasher, Smoke Alarm, Electric Water Heater, City Garbage service
- Master Bath Features:Tub/Shower Separate, Single Vanity, Garden Tub
- Exterior Features:Deck/Balcony, Privacy Fence, Partial Fence, Storage Building/Shed, Mature Trees
- Cooling:One Central
- Heating Fuel:Electric
- Heating:Central, 1 Unit
- Master:13x13
- Bedroom 2:10x10
- Bedroom 3:10x10
- Dining Room:13x11
- Kitchen:11x8
Architecture
- Bedrooms:3
- Bathrooms:3
- Year Built:2001
- Stories:1
- Style:One Story, Manufactured Home - Double Wide
- Roof:Composition
- Foundation:Other
- Parking:None/Not Applicable
Property Features
- Neighborhood Amenities:Park/Playground, Basketball Court
- Water/Sewer:Water System, Septic
Tax and Financial Info
- Proposed Terms:Conventional, FHA, VA, Cash, USDA
- Total Tax:2828.64
3 BD | 3 BA | 1,680 SqFt
© 2024 Lone Star Real Estate. All rights reserved. The data relating to real estate for sale on this web site comes in part from the Internet Data Exchange Program of Lone Star Real Estate. Information provided is for viewer's personal, non-commercial use and may not be used for any purpose other than to identify prospective properties the viewer may be interested in purchasing. Information provided is deemed reliable but not guaranteed. Listing Courtesy of Lionel Garcia with Premier Realty Group.

