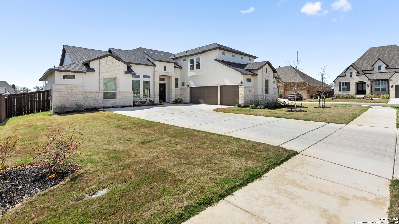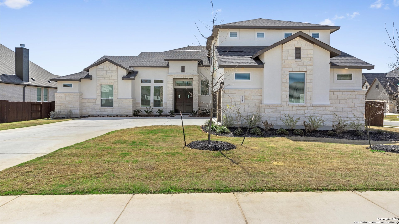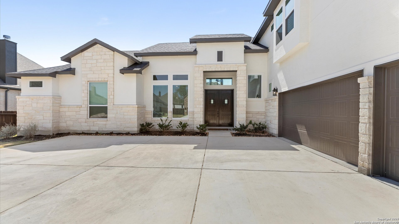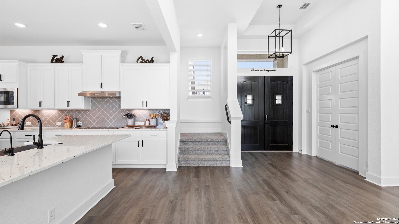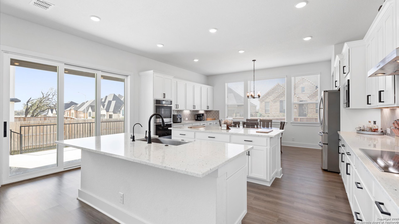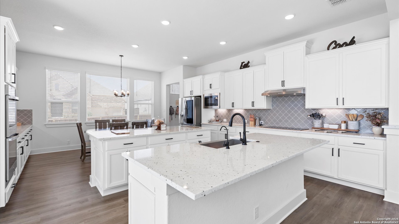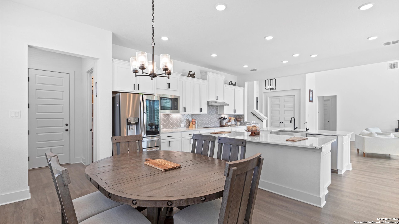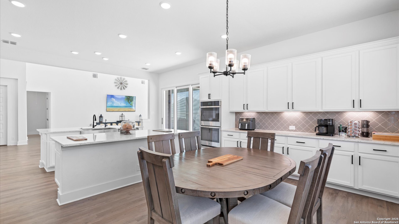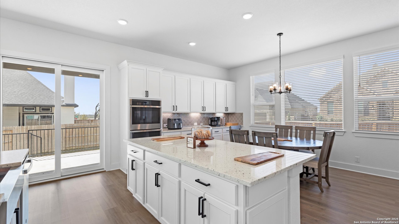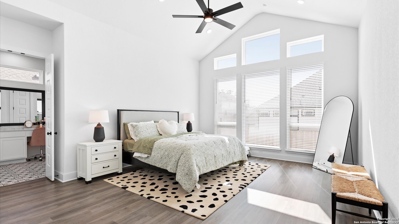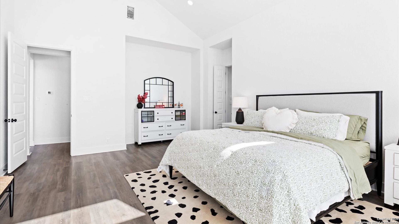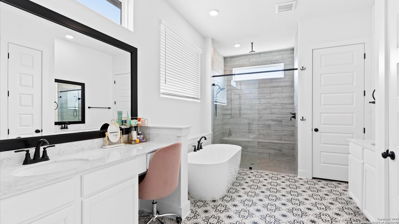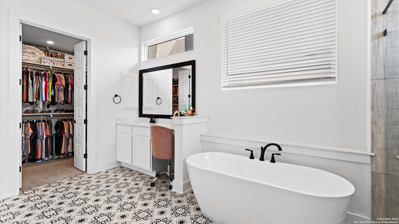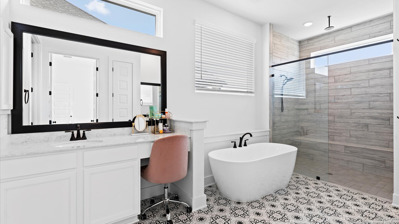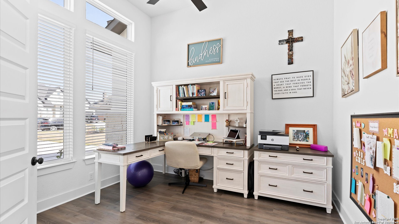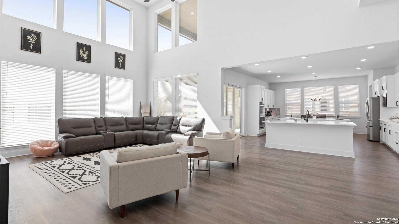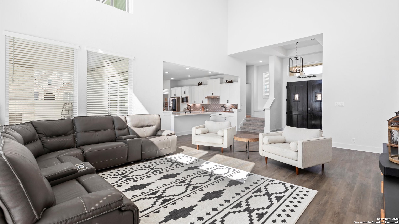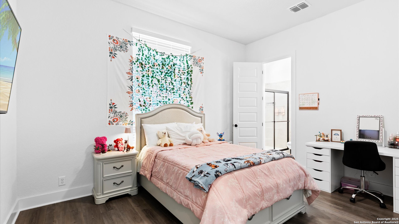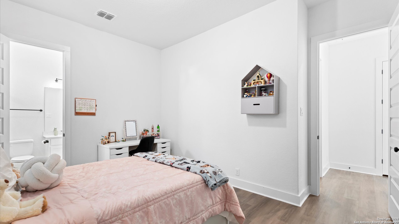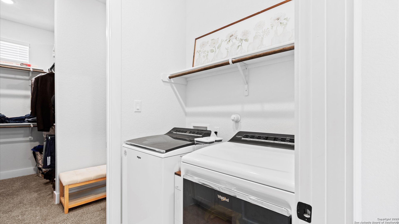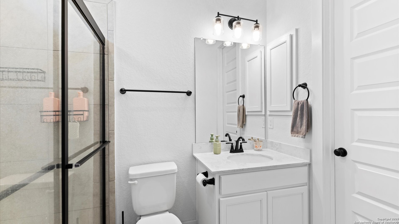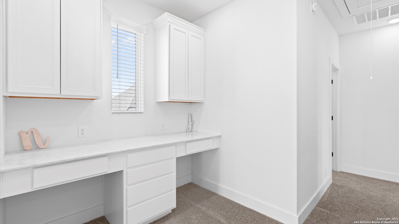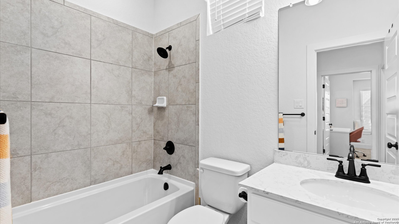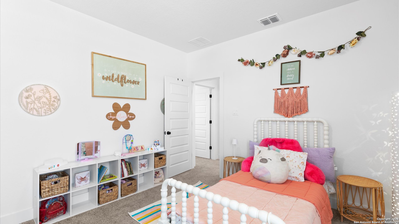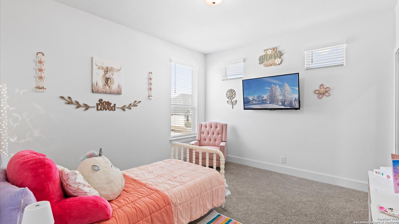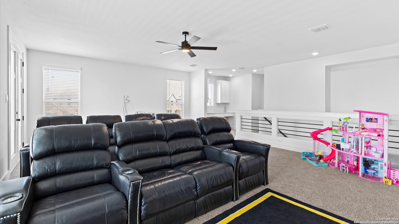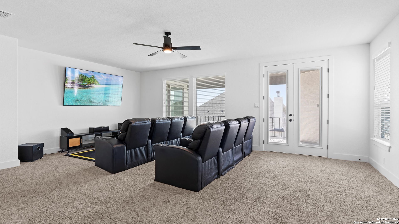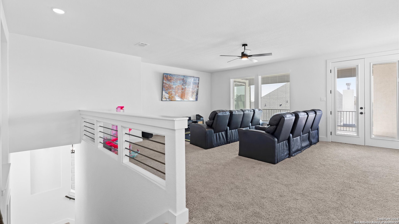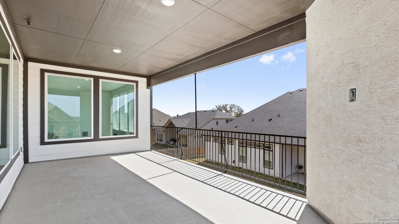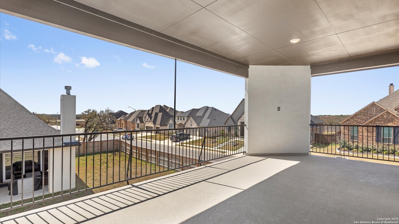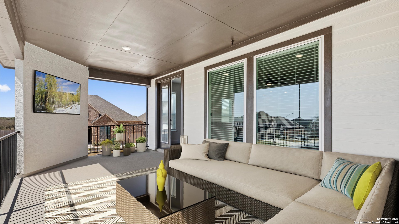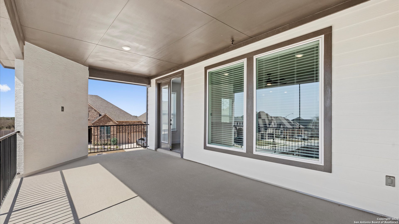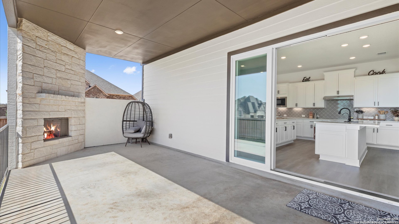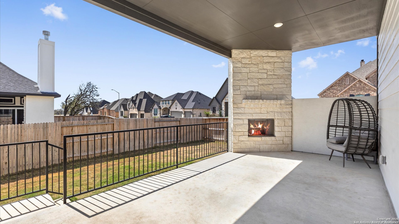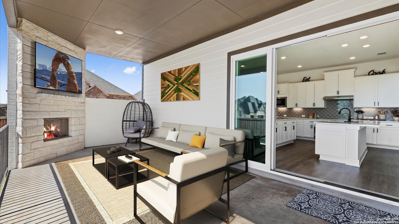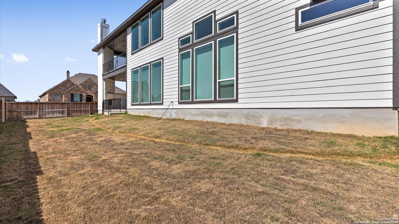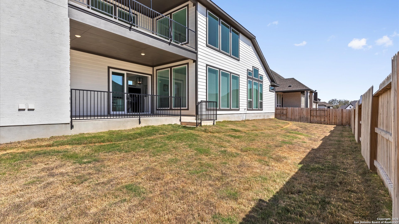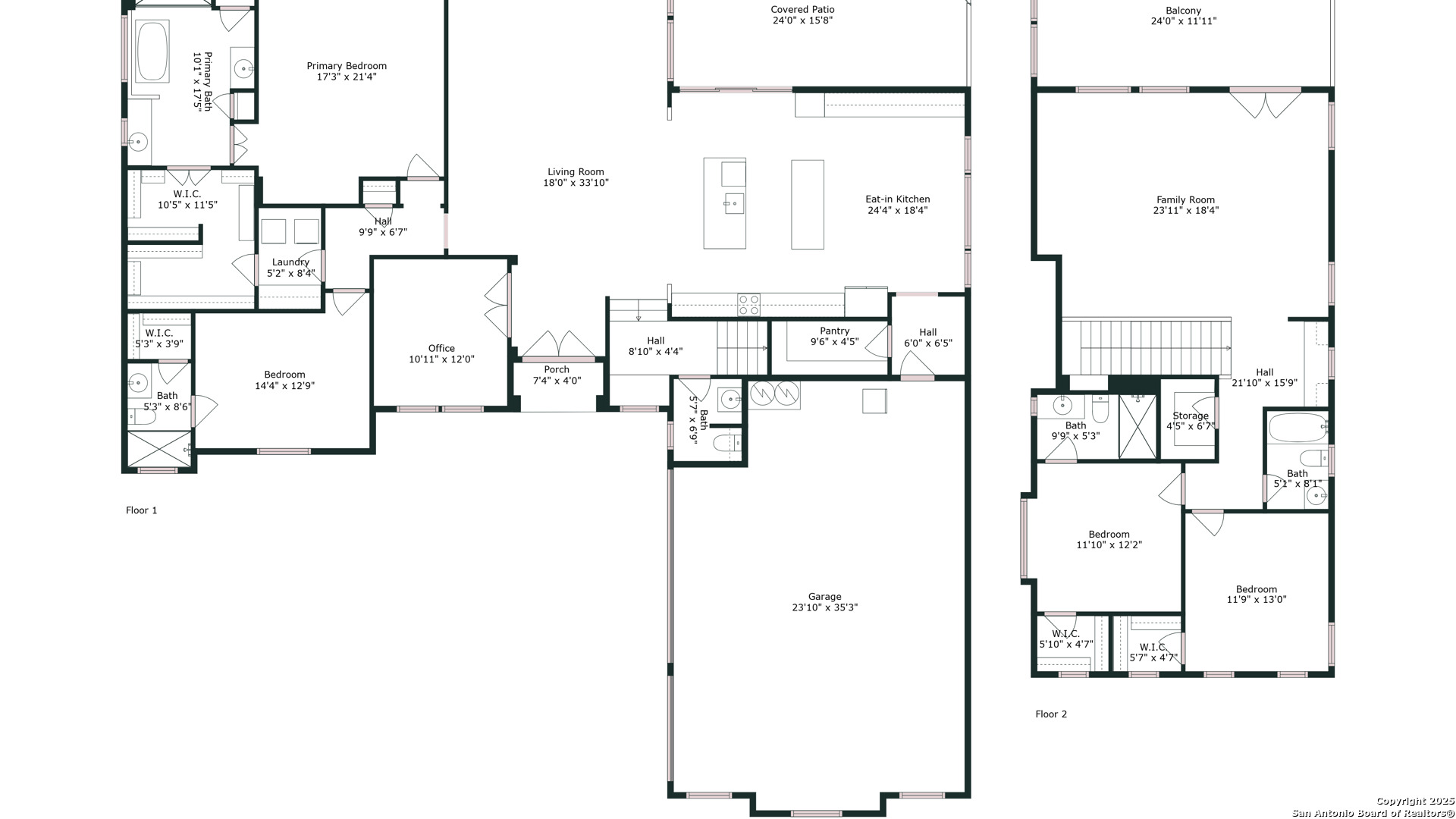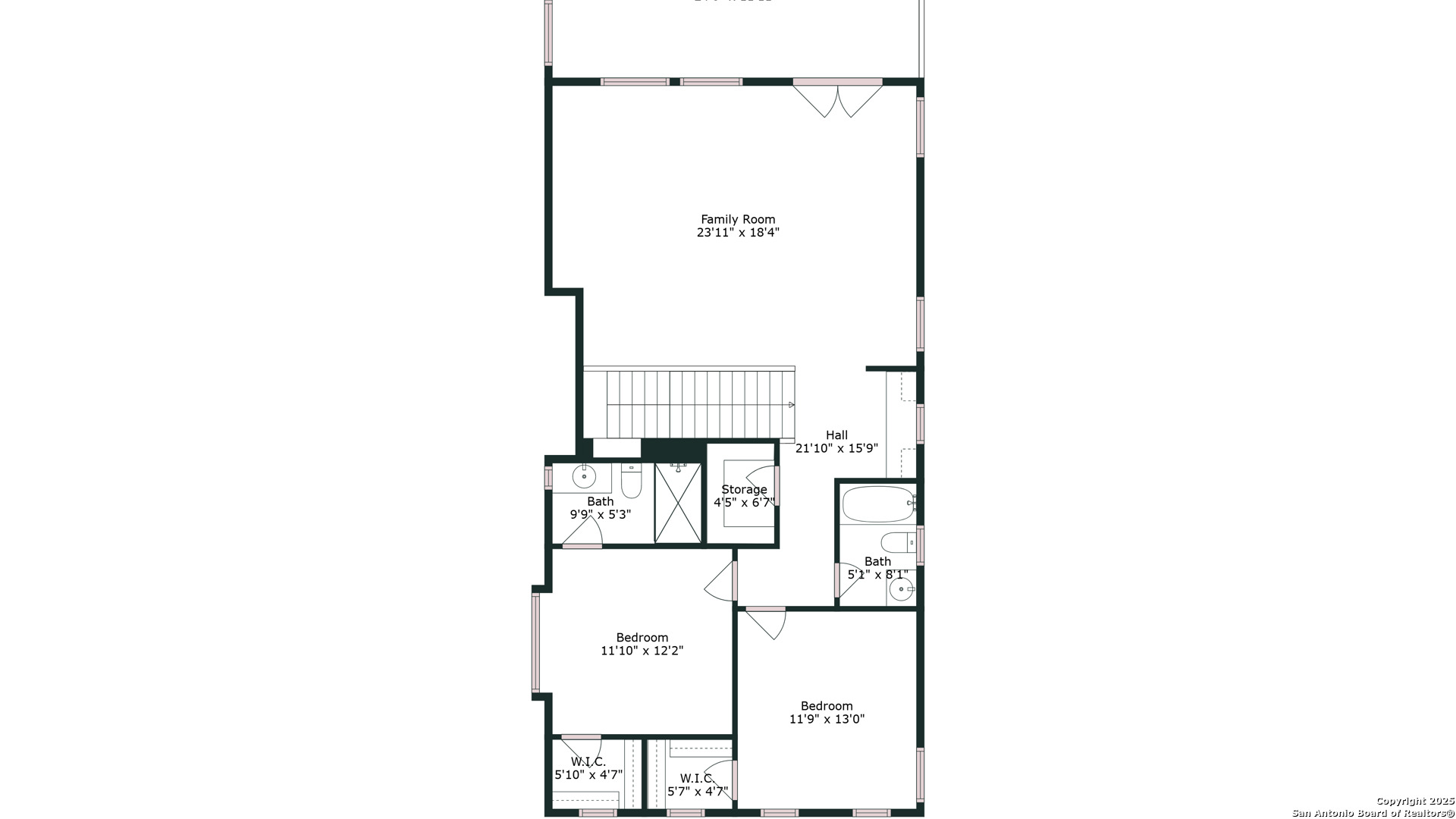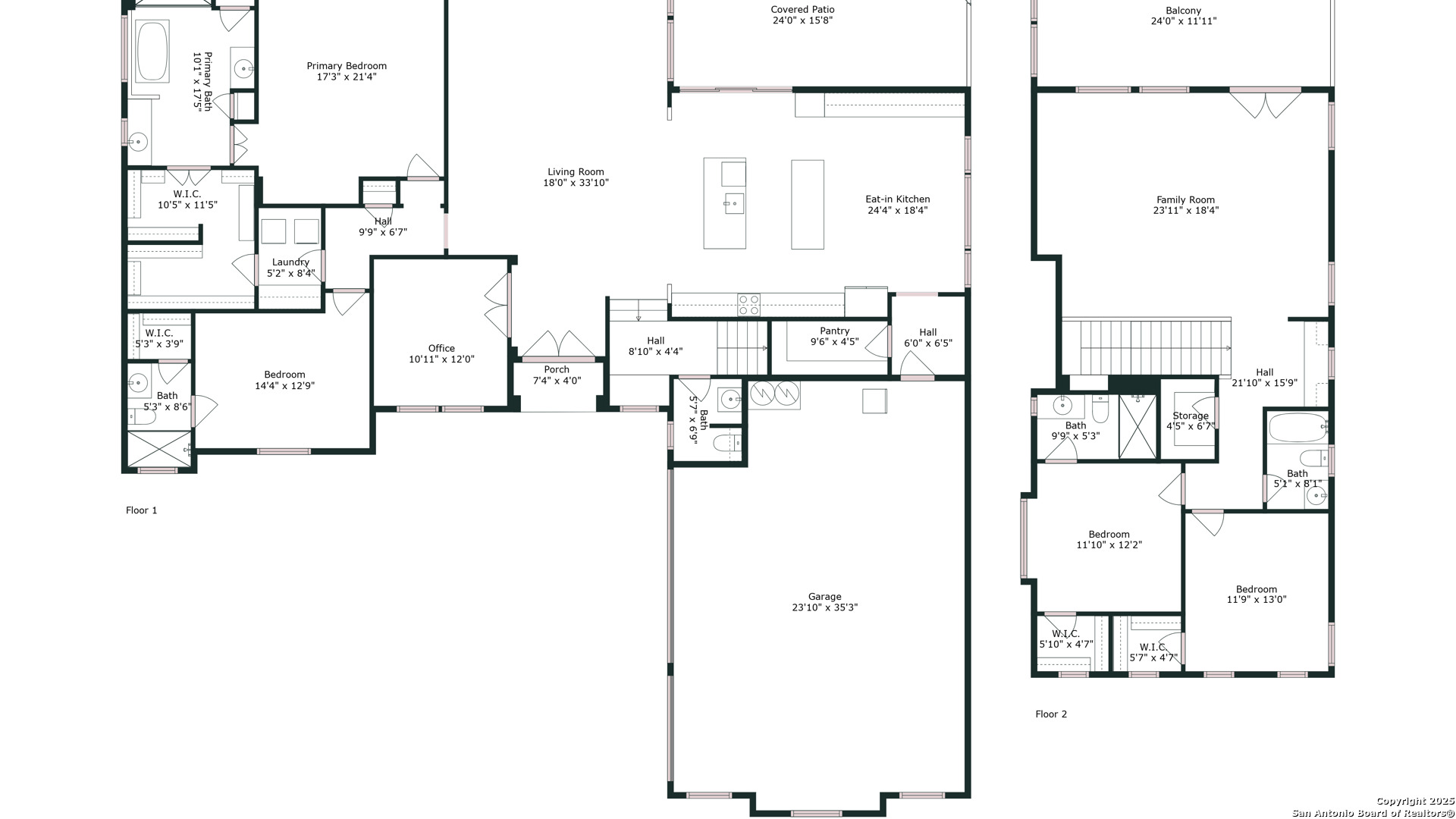Property Details
Aurora Basin
Cibolo, TX 78108
$815,000
4 BD | 5 BA |
Property Description
Welcome to your dream home! This exquisite Chesmar-built residence boasts the sought-after Rockwell floorplan, offering a spacious and light-filled living experience on a desirable corner lot. With 3505 square feet of luxurious living space, this home features 4 bedrooms, 4 and a half bathrooms, the only Rockwell plan for sale in Mesa Western! With DOUBLE doors on the entry, you're welcomed into the foyer and family room with 2 story ceilings, with DOUBLE kitchen islands, a DOUBLE oven, and OVERSIZED 3 Panel Sliding Doors leading you out to the 1st of 2 covered back patios. The Primary Bedroom downstairs showcases Vaulted ceilings and leads into the bathroom with an OVERSIZED Mud Set shower, a separate soak tub, and an OVERSIZED closet leading directly into the laundry room. Secondary BR down with ensuite bathroom. Perfect for guest or family member. 2nd outdoor patio/balcony space on 2nd floor. Game room perfect for Games or Movies. Built in desk at top of stairs. Oversized 3 car garage! Assumable VA loan! 2-10 Builder Warranty transferable. Quick access to JBSA Randolph (6 miles). Sought after SCUCISD! Shopping and restaurants nearby. Rockwell Floor Plan by Chesmar. Assumable VA Loan see remarks.
-
Type: Residential Property
-
Year Built: 2024
-
Cooling: Two Central
-
Heating: Central
-
Lot Size: 0.26 Acres
Property Details
- Status:Available
- Type:Residential Property
- MLS #:1853542
- Year Built:2024
- Sq. Feet:3,505
Community Information
- Address:406 Aurora Basin Cibolo, TX 78108
- County:Guadalupe
- City:Cibolo
- Subdivision:MESA WESTERN
- Zip Code:78108
School Information
- School System:Schertz-Cibolo-Universal City ISD
- High School:Byron Steele High
- Middle School:Dobie J. Frank
- Elementary School:Wiederstein
Features / Amenities
- Total Sq. Ft.:3,505
- Interior Features:Two Living Area, Eat-In Kitchen, Two Eating Areas, Island Kitchen, Walk-In Pantry, Study/Library, Game Room, Utility Room Inside, Secondary Bedroom Down, High Ceilings, Open Floor Plan, Pull Down Storage, Cable TV Available, High Speed Internet, Laundry Main Level, Laundry Lower Level, Laundry Room, Walk in Closets, Attic - Pull Down Stairs
- Fireplace(s): One
- Floor:Carpeting, Saltillo Tile, Vinyl
- Inclusions:Ceiling Fans, Washer Connection, Dryer Connection, Washer, Dryer, Cook Top, Built-In Oven, Self-Cleaning Oven, Microwave Oven, Refrigerator, Disposal, Dishwasher, Ice Maker Connection, Smoke Alarm, Pre-Wired for Security, Electric Water Heater, Garage Door Opener, Plumb for Water Softener, Smooth Cooktop, Solid Counter Tops, Double Ovens, Central Distribution Plumbing System, 2+ Water Heater Units, City Garbage service
- Master Bath Features:Tub/Shower Separate, Separate Vanity, Garden Tub
- Exterior Features:Covered Patio, Deck/Balcony, Privacy Fence, Sprinkler System, Double Pane Windows
- Cooling:Two Central
- Heating Fuel:Electric
- Heating:Central
- Master:15x21
- Bedroom 2:14x11
- Bedroom 3:11x12
- Bedroom 4:11x13
- Dining Room:13x10
- Family Room:18x25
- Kitchen:14x15
- Office/Study:11x12
Architecture
- Bedrooms:4
- Bathrooms:5
- Year Built:2024
- Stories:2
- Style:Two Story, Contemporary
- Roof:Composition
- Foundation:Slab
- Parking:Three Car Garage, Oversized
Property Features
- Neighborhood Amenities:Jogging Trails, Bike Trails
- Water/Sewer:Water System, Sewer System, City
Tax and Financial Info
- Proposed Terms:Conventional, FHA, VA, TX Vet, Cash, Assumption w/Qualifying
- Total Tax:873.61
4 BD | 5 BA | 3,505 SqFt
© 2025 Lone Star Real Estate. All rights reserved. The data relating to real estate for sale on this web site comes in part from the Internet Data Exchange Program of Lone Star Real Estate. Information provided is for viewer's personal, non-commercial use and may not be used for any purpose other than to identify prospective properties the viewer may be interested in purchasing. Information provided is deemed reliable but not guaranteed. Listing Courtesy of Yolanda Burroughs with Century 21 Core Values.

