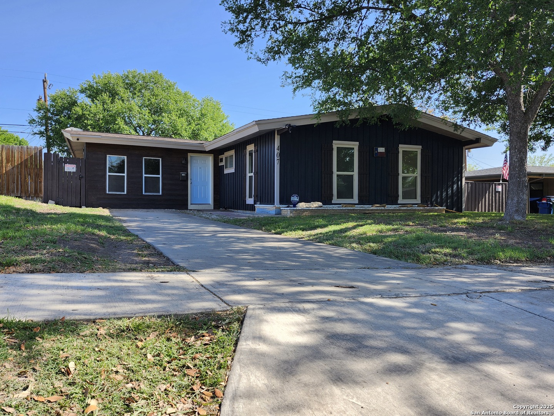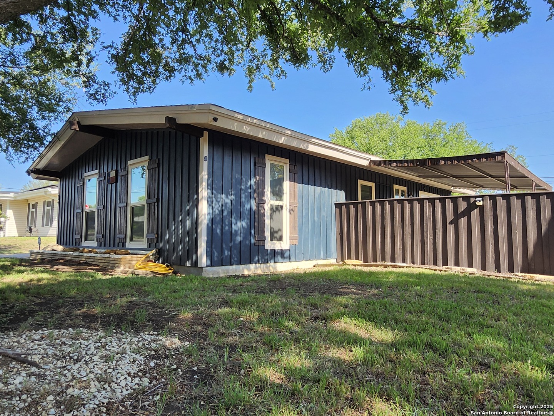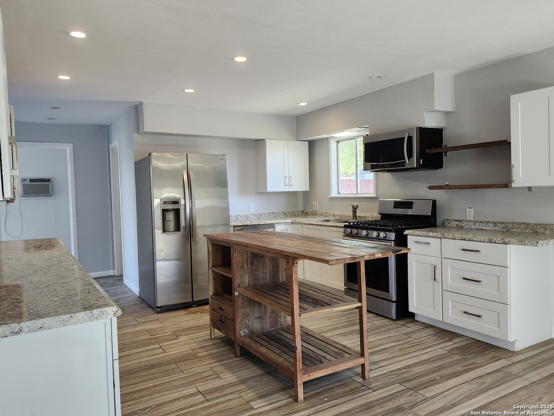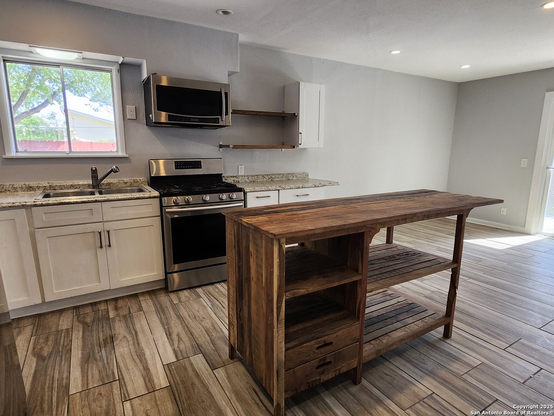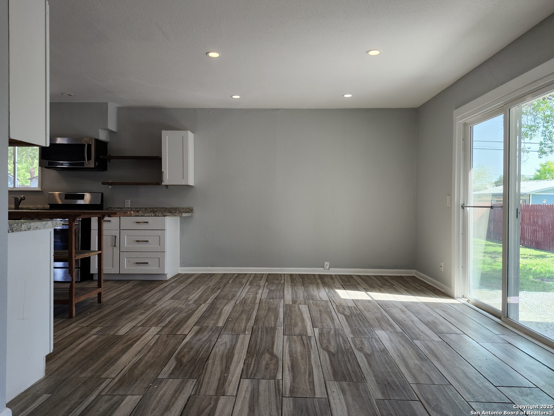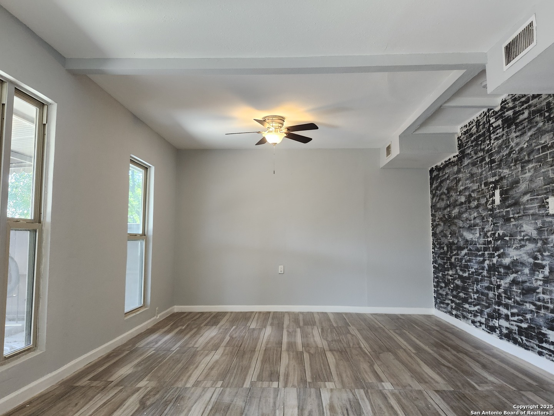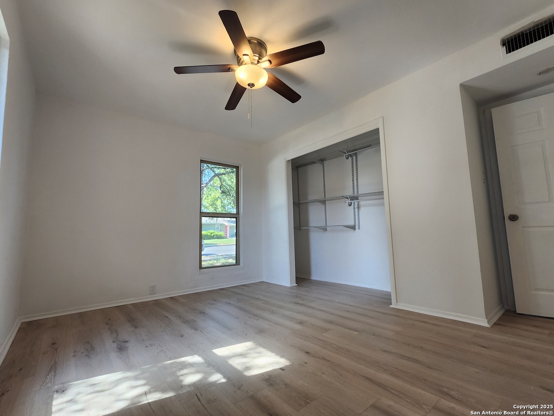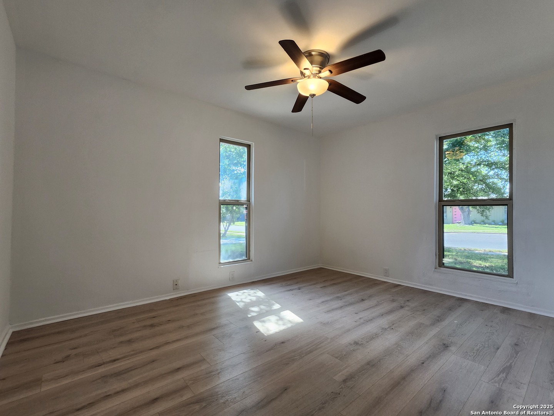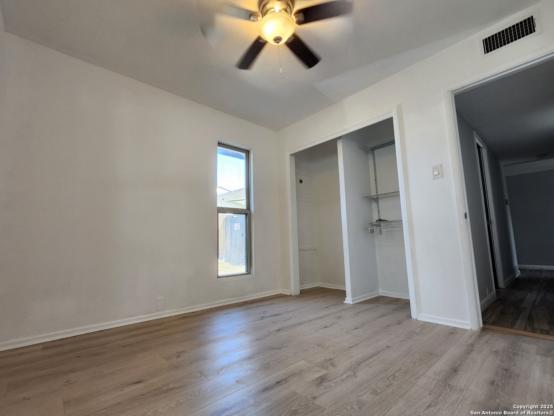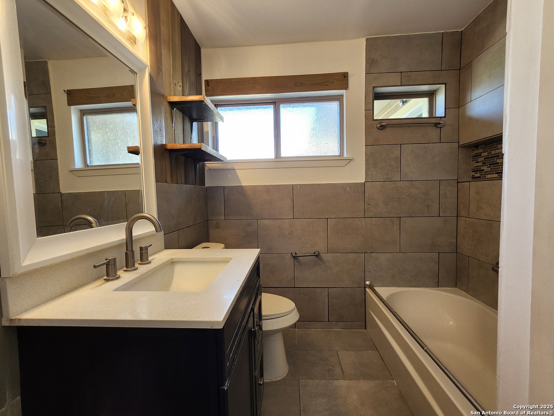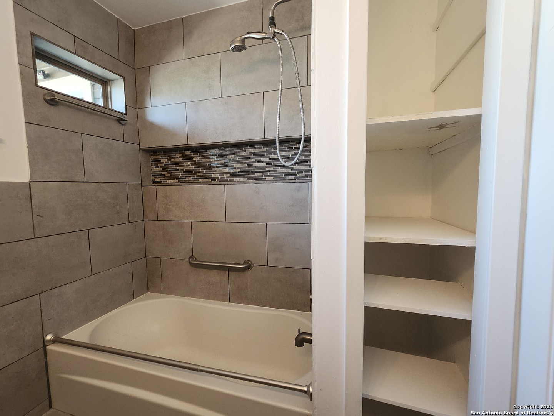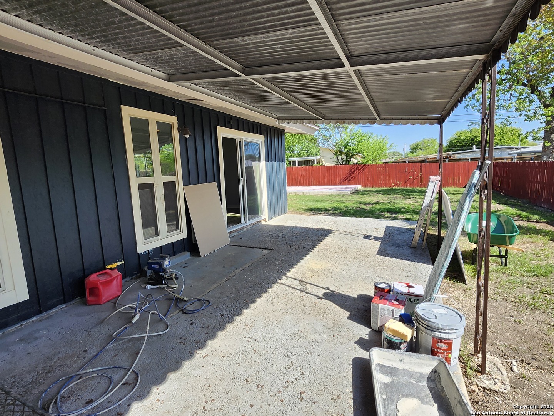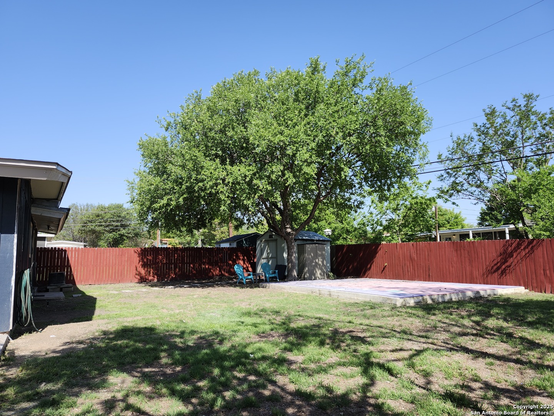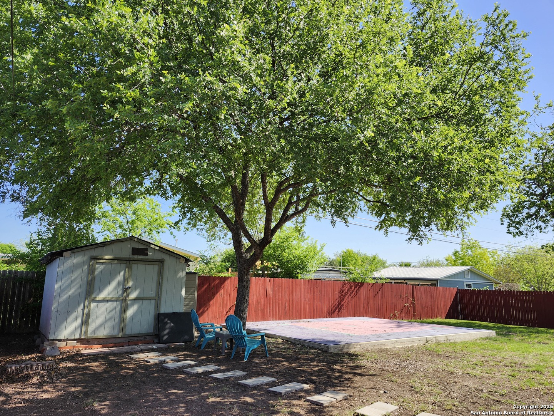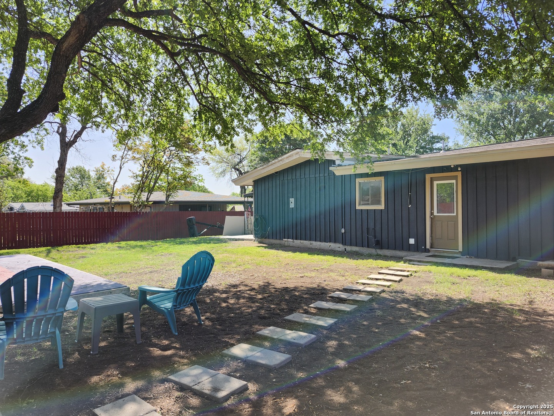Property Details
Rexford Dr
San Antonio, TX 78216
$249,000
3 BD | 1 BA |
Property Description
This cute, cozy little house in the high-demand Ridgeview subdivision is perfect for anyone needing a functional house without the need for a lot of space. The converted garage, which can easily be converted back to a garage, offers a spacious main bedroom on the other side of the house from the other two. The home boasts a large living area and a really nice back yard with a covered patio and privacy fence all around, with a kitchen that includes an island and all kitchen appliances, so it's perfect for entertaining! The location is perfect, just around the corner from Loop 410 and Hwy 281, near shopping, restaurants, city bus, and good schools.
-
Type: Residential Property
-
Year Built: 1955
-
Cooling: One Central
-
Heating: Central,1 Unit
-
Lot Size: 0.20 Acres
Property Details
- Status:Available
- Type:Residential Property
- MLS #:1858086
- Year Built:1955
- Sq. Feet:1,406
Community Information
- Address:407 Rexford Dr San Antonio, TX 78216
- County:Bexar
- City:San Antonio
- Subdivision:RIDGEVIEW
- Zip Code:78216
School Information
- School System:North East I.S.D
- High School:Lee
- Middle School:Nimitz
- Elementary School:Ridgeview
Features / Amenities
- Total Sq. Ft.:1,406
- Interior Features:One Living Area, Separate Dining Room, Island Kitchen, 1st Floor Lvl/No Steps, Converted Garage, All Bedrooms Downstairs, Laundry Main Level, Laundry Room
- Fireplace(s): Not Applicable
- Floor:Ceramic Tile, Laminate
- Inclusions:Ceiling Fans, Washer Connection, Dryer Connection, Microwave Oven, Stove/Range, Gas Cooking, Refrigerator, Dishwasher, Gas Water Heater, Solid Counter Tops, City Garbage service
- Exterior Features:Patio Slab, Covered Patio, Privacy Fence, Double Pane Windows, Storage Building/Shed, Mature Trees
- Cooling:One Central
- Heating Fuel:Natural Gas
- Heating:Central, 1 Unit
- Master:21x11
- Bedroom 2:13x10
- Bedroom 3:10x10
- Dining Room:14x9
- Kitchen:13x12
Architecture
- Bedrooms:3
- Bathrooms:1
- Year Built:1955
- Stories:1
- Style:One Story
- Roof:Composition
- Foundation:Slab
- Parking:Converted Garage, None/Not Applicable
Property Features
- Neighborhood Amenities:None
- Water/Sewer:Water System, Sewer System, City
Tax and Financial Info
- Proposed Terms:Conventional, FHA, VA, Cash, Investors OK
- Total Tax:6467.18
3 BD | 1 BA | 1,406 SqFt
© 2025 Lone Star Real Estate. All rights reserved. The data relating to real estate for sale on this web site comes in part from the Internet Data Exchange Program of Lone Star Real Estate. Information provided is for viewer's personal, non-commercial use and may not be used for any purpose other than to identify prospective properties the viewer may be interested in purchasing. Information provided is deemed reliable but not guaranteed. Listing Courtesy of Ezequiel Quijano with QK Homes, LLC.

