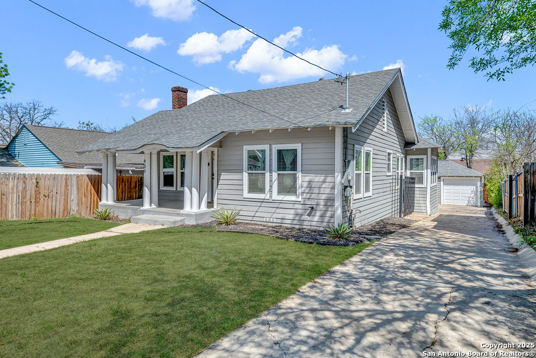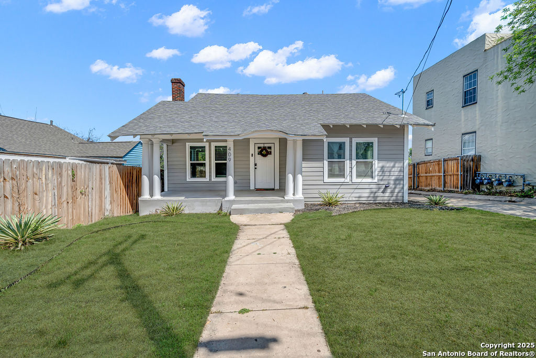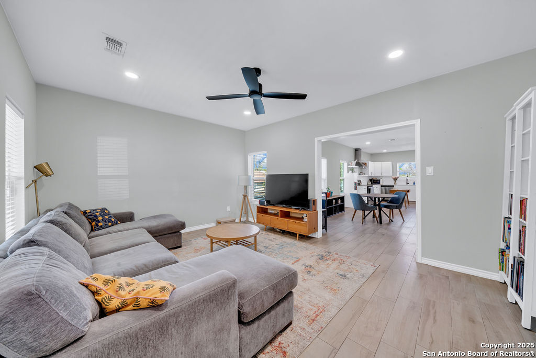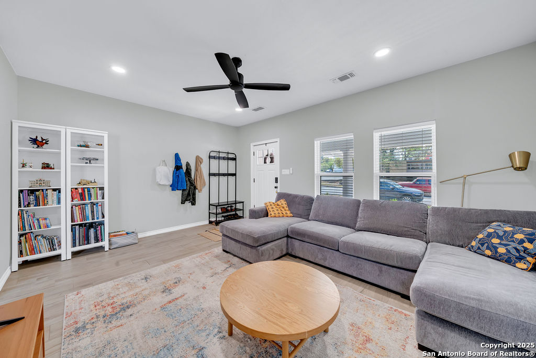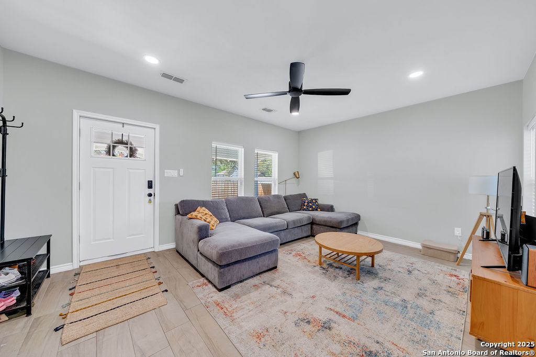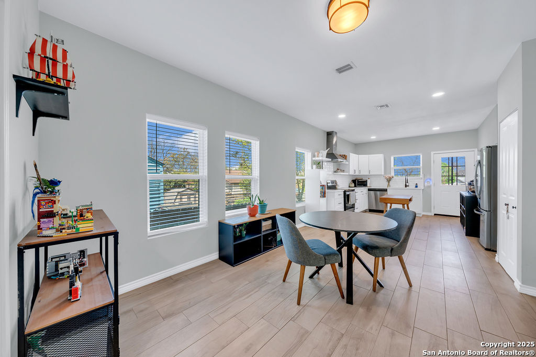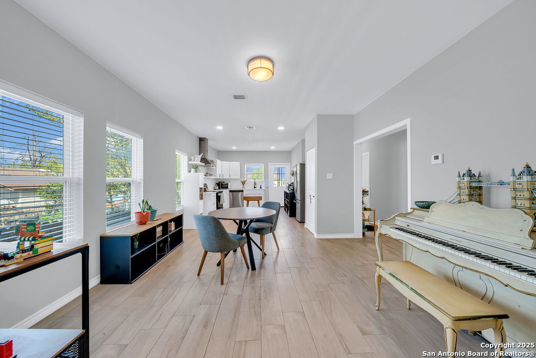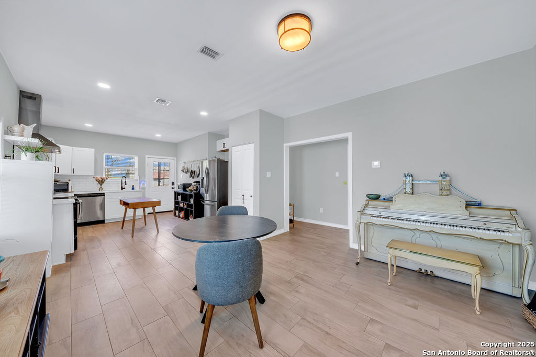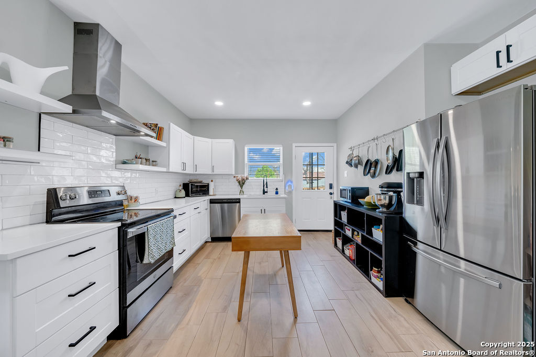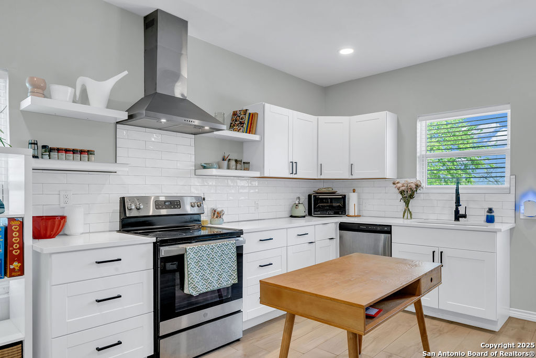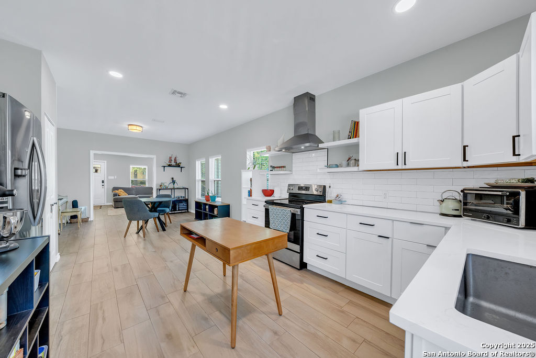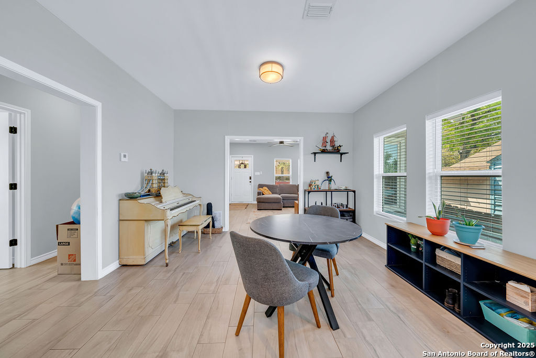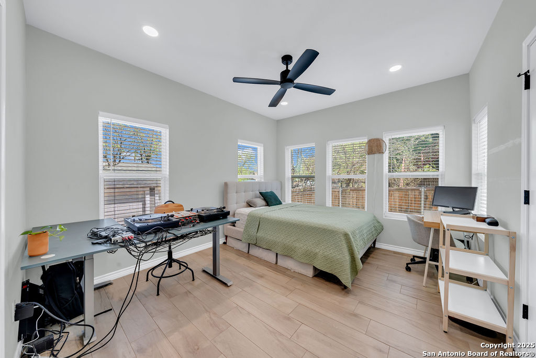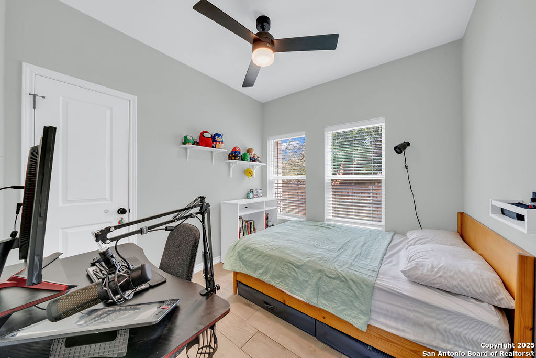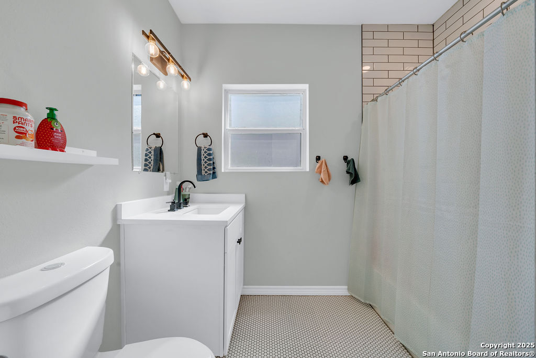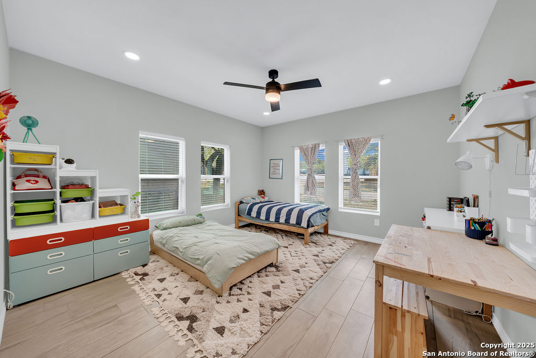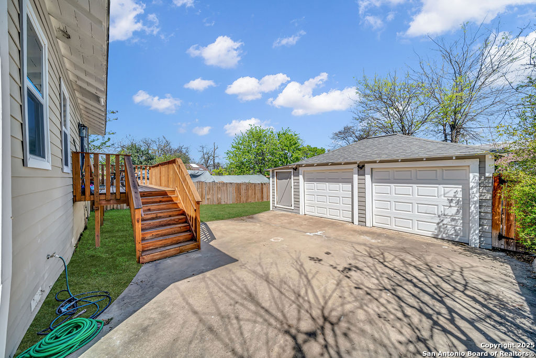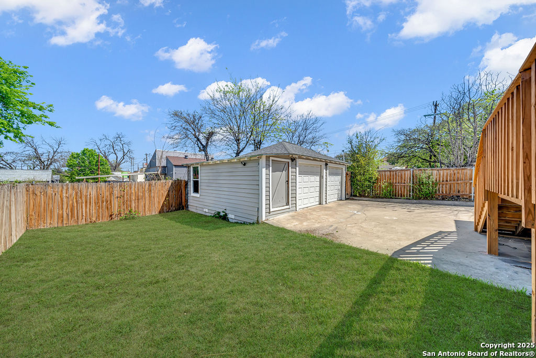Property Details
Rosewood Ave
San Antonio, TX 78212
$395,000
3 BD | 2 BA |
Property Description
Welcome to this beautifully remodeled 3-bedroom, 2-bathroom home, ideally located just nine minutes from the lovely Pullman Market! This home has been lovingly cared for and offers a modern, contemporary style throughout. From the moment you walk in, you'll appreciate the attention to detail and quality of the recent upgrades. The interior boasts a neutral color palette, stylish ceiling fans, and stunning wood-look ceramic tile flooring throughout, offering both style and durability. The spacious kitchen is a true highlight, featuring sleek stainless steel appliances including a eye-catching vent, along with quartz countertops, classic subway tile backsplash, and clean, crisp white cabinetry. The primary suite is a private retreat, complete with a recently remodeled bathroom showcasing a stylish tiled standing shower. Recent improvements made within the last few years include a brand-new HVAC system, a new roof, double-paned windows, updated plumbing and electrical, and a new privacy fence surrounding the small yard. You'll also appreciate the detached 2-car garage and deck - perfect for enjoying the outdoors in your own space. This home combines modern comforts with thoughtful upgrades and a fantastic location. Schedule your showing today!
-
Type: Residential Property
-
Year Built: 1936
-
Cooling: One Central
-
Heating: Central
-
Lot Size: 0.14 Acres
Property Details
- Status:Available
- Type:Residential Property
- MLS #:1855525
- Year Built:1936
- Sq. Feet:1,336
Community Information
- Address:409 Rosewood Ave San Antonio, TX 78212
- County:Bexar
- City:San Antonio
- Subdivision:ALTA VISTA
- Zip Code:78212
School Information
- School System:San Antonio I.S.D.
- High School:Edison
- Middle School:Cotton
- Elementary School:Beacon Hill
Features / Amenities
- Total Sq. Ft.:1,336
- Interior Features:One Living Area, Separate Dining Room, 1st Floor Lvl/No Steps, Open Floor Plan, Cable TV Available, High Speed Internet, Laundry Main Level
- Fireplace(s): Not Applicable
- Floor:Ceramic Tile
- Inclusions:Ceiling Fans, Chandelier, Washer Connection, Dryer Connection, Self-Cleaning Oven, Microwave Oven, Stove/Range, Disposal, Dishwasher, Smoke Alarm, Electric Water Heater, Smooth Cooktop, Solid Counter Tops, Carbon Monoxide Detector, City Garbage service
- Master Bath Features:Shower Only
- Exterior Features:Covered Patio, Deck/Balcony, Privacy Fence
- Cooling:One Central
- Heating Fuel:Electric
- Heating:Central
- Master:13x12
- Bedroom 2:11x11
- Bedroom 3:11x11
- Kitchen:11x11
Architecture
- Bedrooms:3
- Bathrooms:2
- Year Built:1936
- Stories:1
- Style:One Story
- Roof:Heavy Composition
- Parking:Two Car Garage, Detached
Property Features
- Neighborhood Amenities:None
- Water/Sewer:City
Tax and Financial Info
- Proposed Terms:Conventional, FHA, VA, Cash
- Total Tax:9242
3 BD | 2 BA | 1,336 SqFt
© 2025 Lone Star Real Estate. All rights reserved. The data relating to real estate for sale on this web site comes in part from the Internet Data Exchange Program of Lone Star Real Estate. Information provided is for viewer's personal, non-commercial use and may not be used for any purpose other than to identify prospective properties the viewer may be interested in purchasing. Information provided is deemed reliable but not guaranteed. Listing Courtesy of Shenelle Halls with Real Broker, LLC.

