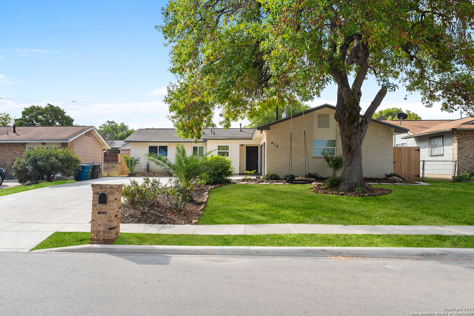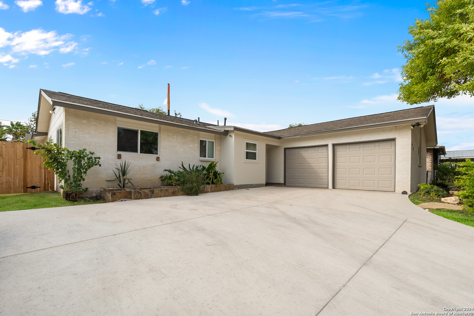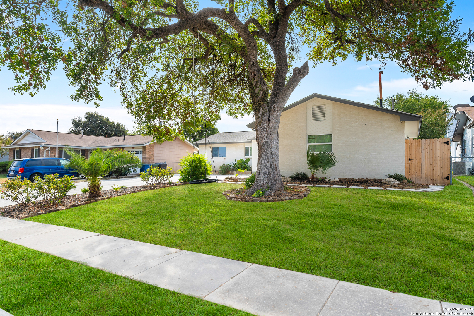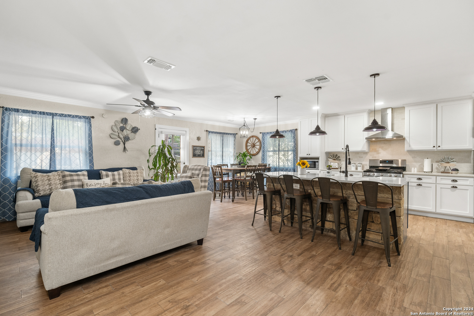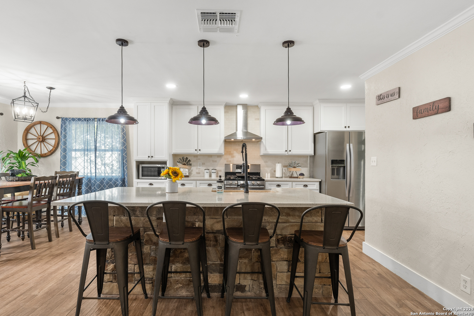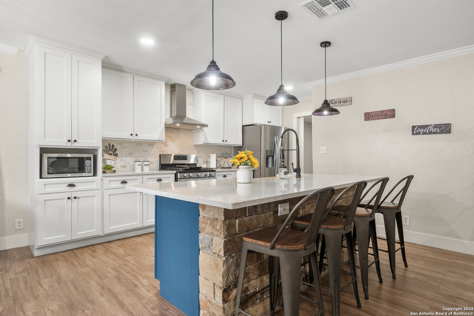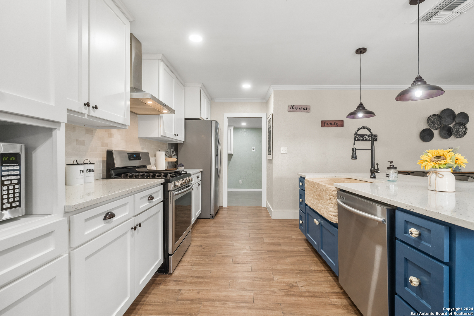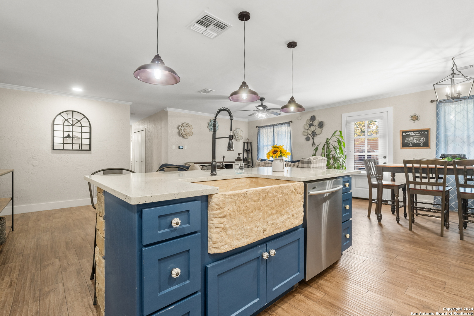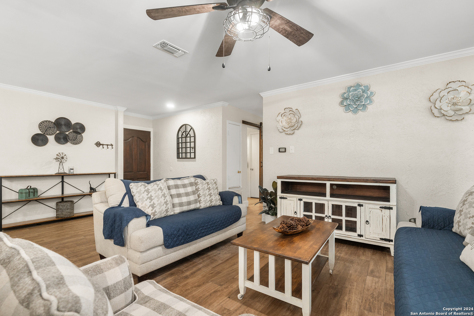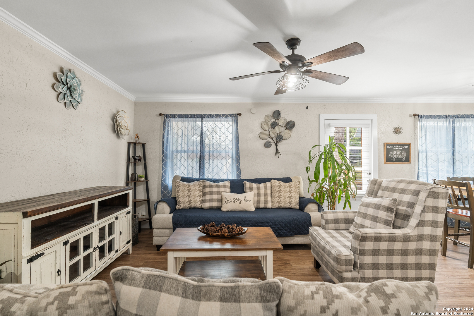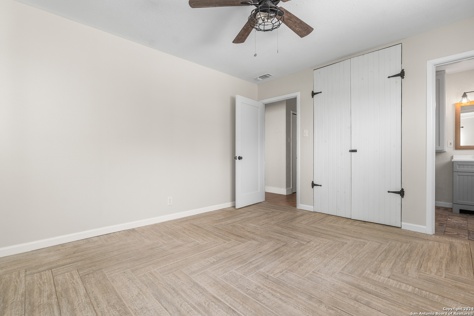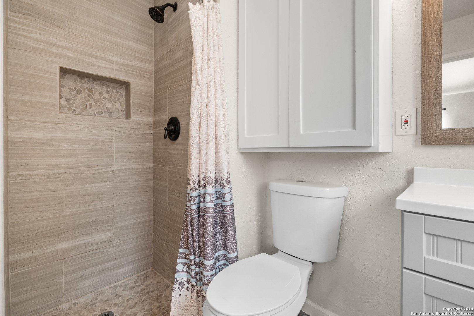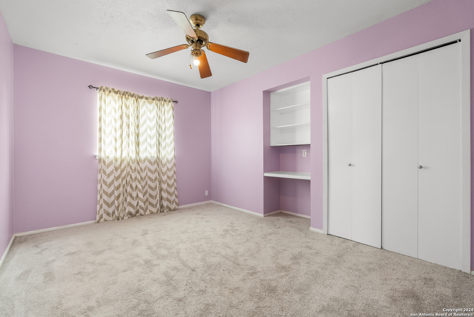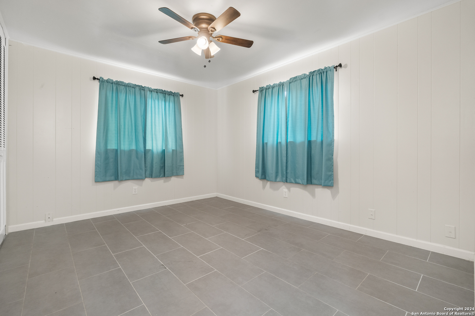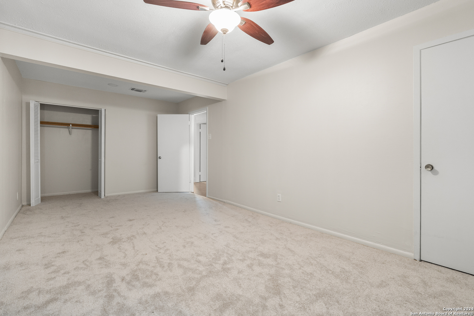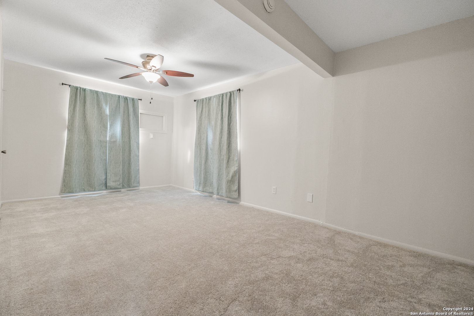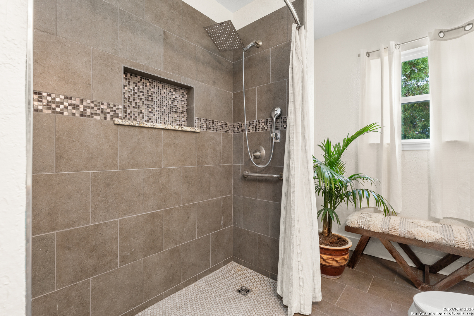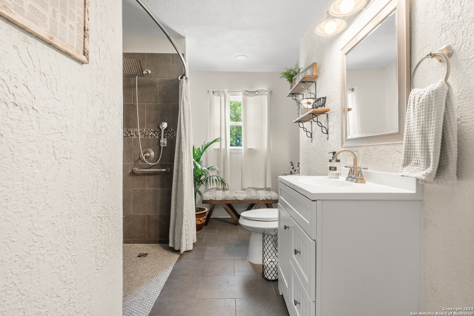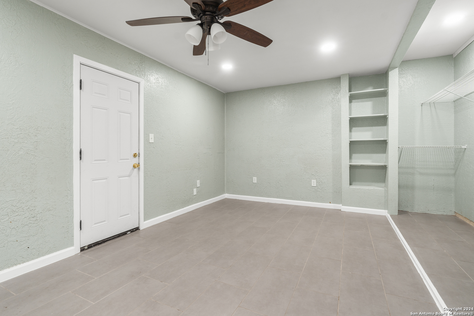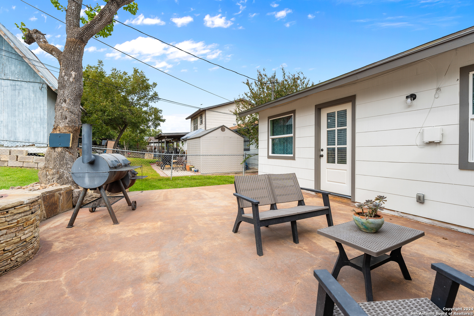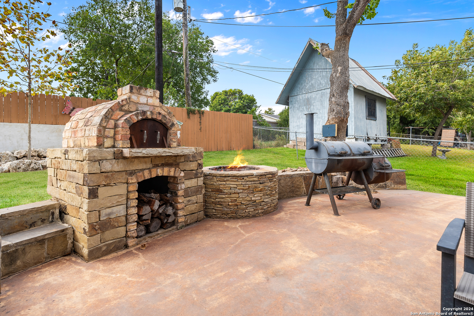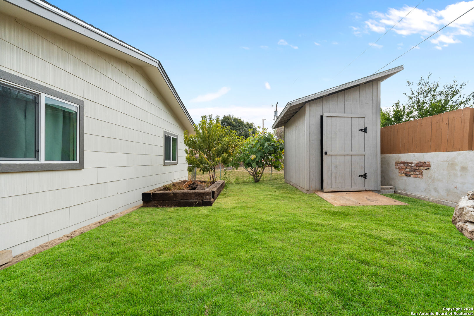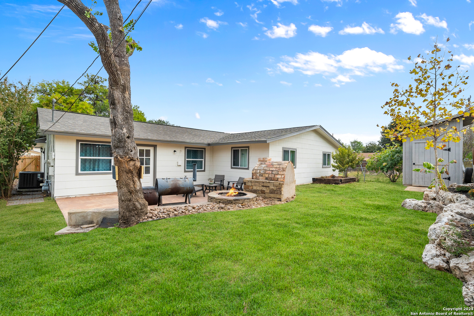Property Details
BERTETTI DR
San Antonio, TX 78227
$280,000
4 BD | 2 BA |
Property Description
Look no further this beautiful home is ready for its new owners. Open Floor plan with a huge natural stone farmhouse sink in island with updated kitchen. What has been updated you ask? Brand new Roof installed in Sep 2024, HVAC shy of 3 years old. Ducts are 3 months old, new electrical, windows, updated flooring, Fixtures, ceiling fans, recessed ceiling light, and sprinkler system , move right in and enjoy your home. This home is a one car garage but with plenty of parking space. Refrigerator will convey. Additional 300 sq ft converted garage make =1866 sq ft of liveable space. Affordable, move in ready jewel in Hot Area, Northside Schools, close to shopping, easy access to 90 and 410,1604 and 151, easy walk to great neighborhood park just a few blocks away. Rainbow Hills Park includes Award Winning Yates Community Center with sports leagues, art classes, games, dance and music classes. If that was not enough, imagine warming up marshmallows on the stone fire pit or cooking a pizza in the outdoor oven. OPEN HOUSE SUNDAY 1-4 PM 11/24/2024
-
Type: Residential Property
-
Year Built: 1967
-
Cooling: One Central
-
Heating: Central
-
Lot Size: 0.17 Acres
Property Details
- Status:Available
- Type:Residential Property
- MLS #:1817072
- Year Built:1967
- Sq. Feet:1,566
Community Information
- Address:410 BERTETTI DR San Antonio, TX 78227
- County:Bexar
- City:San Antonio
- Subdivision:RAINBOW HILLS
- Zip Code:78227
School Information
- School System:Northside
- High School:John Jay
- Middle School:Rayburn Sam
- Elementary School:Glenn John
Features / Amenities
- Total Sq. Ft.:1,566
- Interior Features:One Living Area, Liv/Din Combo, Eat-In Kitchen, Two Eating Areas, Island Kitchen, Utility Room Inside, Converted Garage, Open Floor Plan, Cable TV Available, High Speed Internet
- Fireplace(s): Not Applicable
- Floor:Carpeting, Ceramic Tile
- Inclusions:Ceiling Fans, Washer Connection, Dryer Connection, Stove/Range, Gas Cooking, Refrigerator, Dishwasher, Gas Water Heater
- Master Bath Features:Shower Only
- Exterior Features:Patio Slab, Privacy Fence, Wrought Iron Fence, Double Pane Windows
- Cooling:One Central
- Heating Fuel:Natural Gas
- Heating:Central
- Master:13x12
- Bedroom 2:13x10
- Bedroom 3:21x10
- Bedroom 4:13x11
- Dining Room:9x10
- Kitchen:11x17
Architecture
- Bedrooms:4
- Bathrooms:2
- Year Built:1967
- Stories:1
- Style:One Story
- Roof:Composition
- Foundation:Slab
- Parking:One Car Garage
Property Features
- Neighborhood Amenities:None
- Water/Sewer:Water System
Tax and Financial Info
- Proposed Terms:Conventional, FHA, VA, Cash
- Total Tax:3979.96
4 BD | 2 BA | 1,566 SqFt
© 2024 Lone Star Real Estate. All rights reserved. The data relating to real estate for sale on this web site comes in part from the Internet Data Exchange Program of Lone Star Real Estate. Information provided is for viewer's personal, non-commercial use and may not be used for any purpose other than to identify prospective properties the viewer may be interested in purchasing. Information provided is deemed reliable but not guaranteed. Listing Courtesy of Gabriela Castillo with 1st Choice Realty Group.

