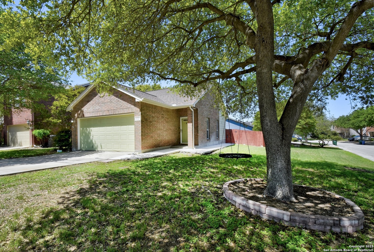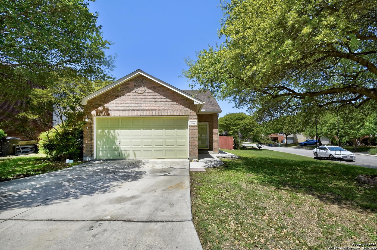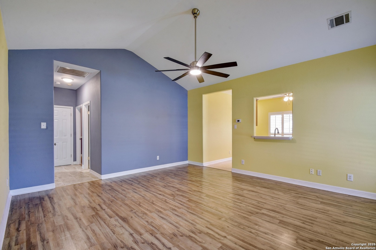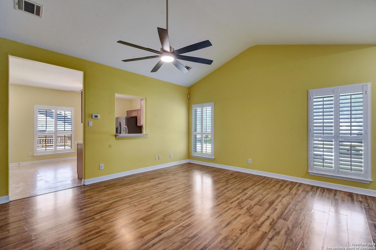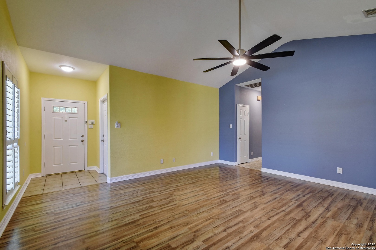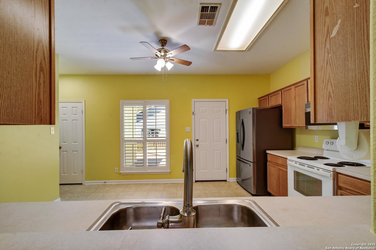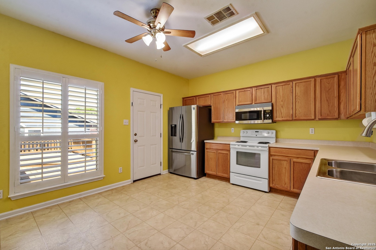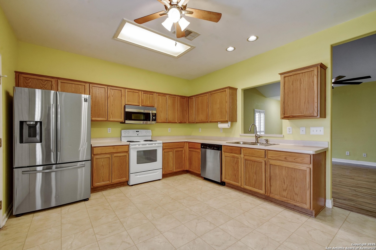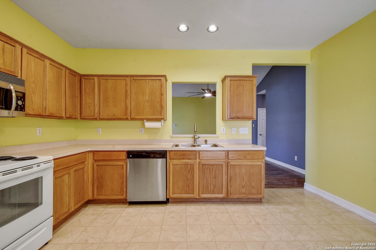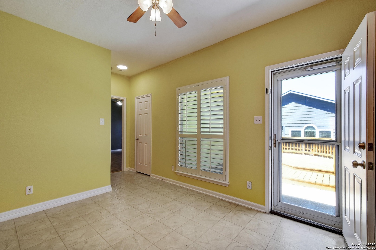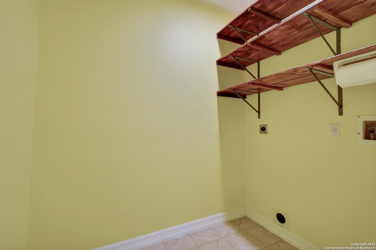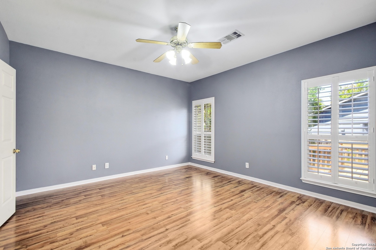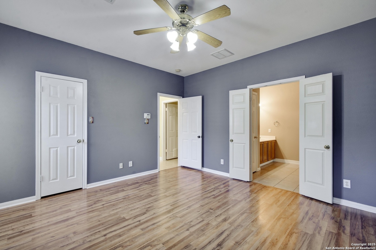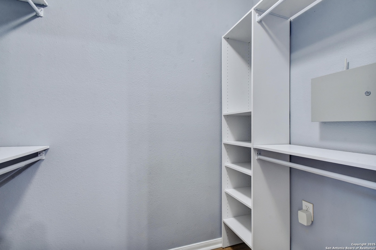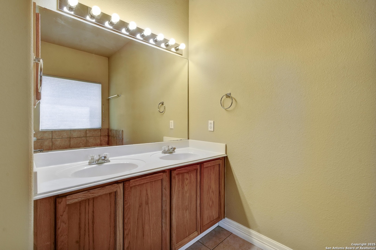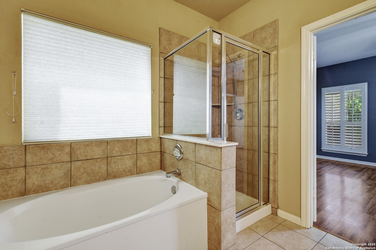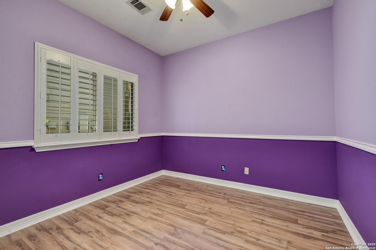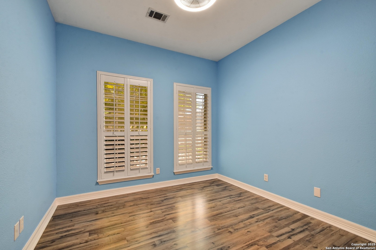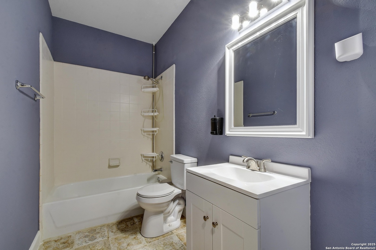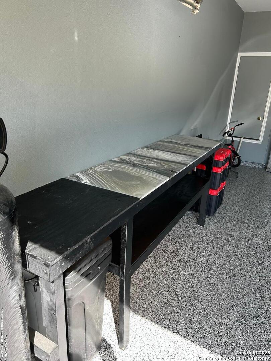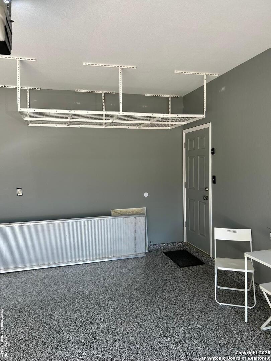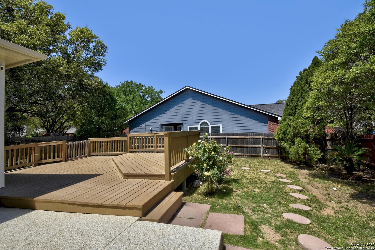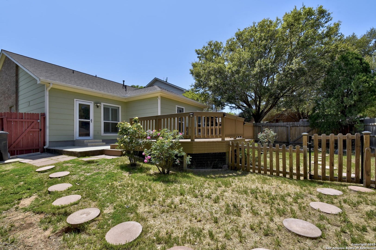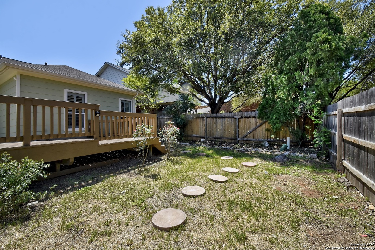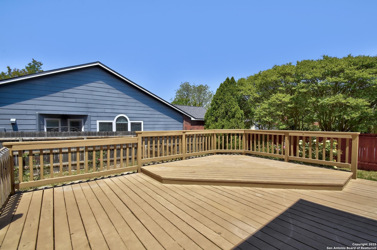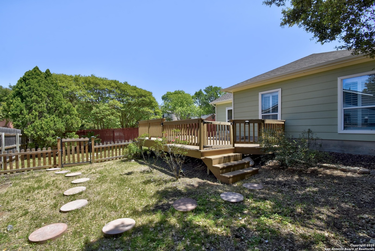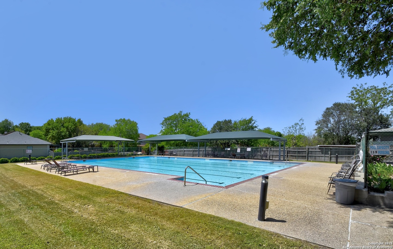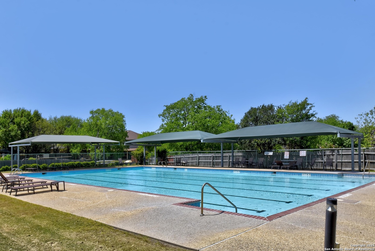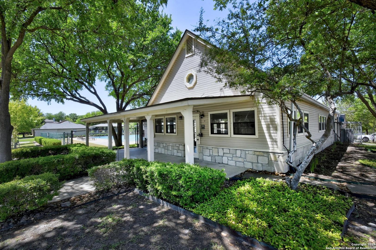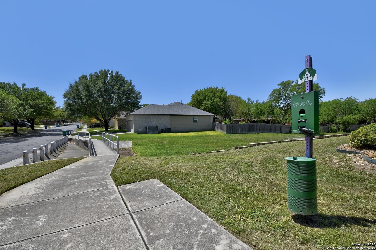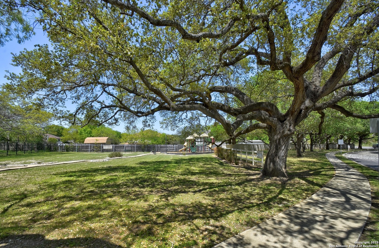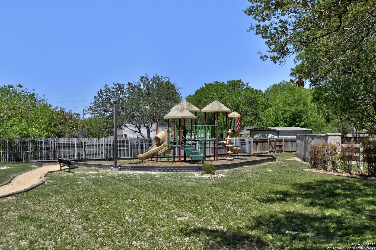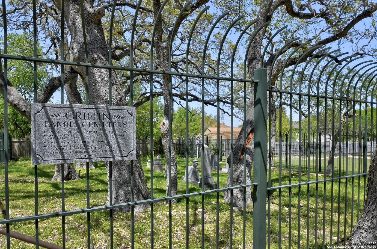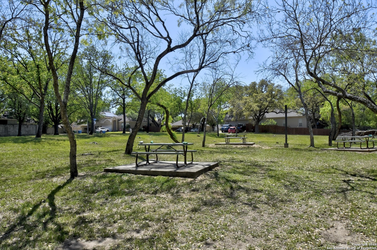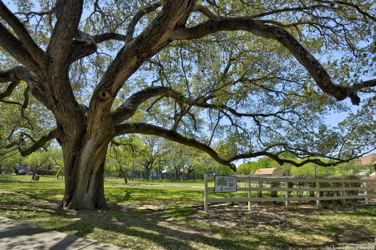Property Details
Griffin Oaks
San Antonio, TX 78247
$260,000
3 BD | 2 BA |
Property Description
Welcome Home! 4102 Griffin Oaks is a hidden gem located in a prime location near Thousand Oaks & Wetmore Rd. Situated in the unique Oak Ridge Village Neighborhood, this quaint home is picturesque. Upon arrival, you will be welcomed with charming curb appeal. Look inside and you will find an adorable, move-in ready space to make your own! The home offers solid flooring throughout, lovely plantation shutters, & fresh paint to brighten your day. In the primary bedroom you are greeted with a neutral color palette, a walk-in closet, and an impressive primary en-suit - complete with a step in shower & garden tub. The secondary bathroom has been updated, making it an inviting spot that boasts elegance. Two secondary bedrooms accompany this side of the home, making for the perfect split floor plan! Take a trip out back and you will be immersed in this gracefully cared for space. Inclusive of an over-sized back deck complete with lighting, a dog run with gate, lots of mature greenery, a stepping path, & a beautiful PennTek coated porch. The garage has been recently painted, and the floors are also PennTek coated. There are several work & storage spaces which have been stained, plus an overhead rack. The neighborhood Amenities include a clubhouse, sparkling pool, & playground - making this the ultimate scene for entertaining. Don't miss out on an opportunity to make this one yours!
-
Type: Residential Property
-
Year Built: 2000
-
Cooling: One Central
-
Heating: Central
-
Lot Size: 0.19 Acres
Property Details
- Status:Contract Pending
- Type:Residential Property
- MLS #:1857218
- Year Built:2000
- Sq. Feet:1,345
Community Information
- Address:4102 Griffin Oaks San Antonio, TX 78247
- County:Bexar
- City:San Antonio
- Subdivision:OAK RIDGE VILLAGE NE
- Zip Code:78247
School Information
- School System:North East I.S.D
- High School:Macarthur
- Middle School:Driscoll
- Elementary School:Wetmore Elementary
Features / Amenities
- Total Sq. Ft.:1,345
- Interior Features:One Living Area, Eat-In Kitchen, Two Eating Areas, Breakfast Bar, Utility Room Inside, Secondary Bedroom Down, 1st Floor Lvl/No Steps, High Ceilings, Open Floor Plan, Pull Down Storage, Cable TV Available, High Speed Internet
- Fireplace(s): Not Applicable
- Floor:Carpeting, Ceramic Tile
- Inclusions:Ceiling Fans, Chandelier, Washer Connection, Dryer Connection, Self-Cleaning Oven, Microwave Oven, Stove/Range, Disposal, Dishwasher, Ice Maker Connection, Water Softener (owned), Vent Fan, Smoke Alarm, Electric Water Heater, Garage Door Opener, Plumb for Water Softener
- Master Bath Features:Tub/Shower Separate, Double Vanity, Garden Tub
- Exterior Features:Deck/Balcony, Privacy Fence, Double Pane Windows, Mature Trees
- Cooling:One Central
- Heating Fuel:Electric
- Heating:Central
- Master:15x15
- Bedroom 2:12x11
- Bedroom 3:11x11
- Family Room:18x15
- Kitchen:12x10
Architecture
- Bedrooms:3
- Bathrooms:2
- Year Built:2000
- Stories:1
- Style:One Story
- Roof:Composition
- Foundation:Slab
- Parking:Two Car Garage, Attached
Property Features
- Neighborhood Amenities:Pool, Clubhouse, Park/Playground
- Water/Sewer:Water System, Sewer System
Tax and Financial Info
- Proposed Terms:Conventional, FHA, VA, Cash
- Total Tax:6123.89
3 BD | 2 BA | 1,345 SqFt
© 2025 Lone Star Real Estate. All rights reserved. The data relating to real estate for sale on this web site comes in part from the Internet Data Exchange Program of Lone Star Real Estate. Information provided is for viewer's personal, non-commercial use and may not be used for any purpose other than to identify prospective properties the viewer may be interested in purchasing. Information provided is deemed reliable but not guaranteed. Listing Courtesy of Malary Deike with JB Goodwin, REALTORS.

