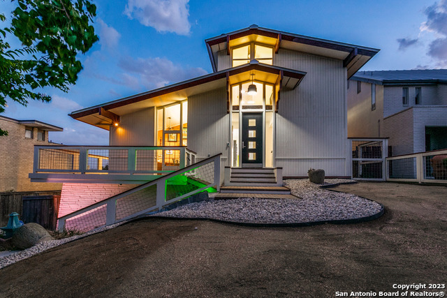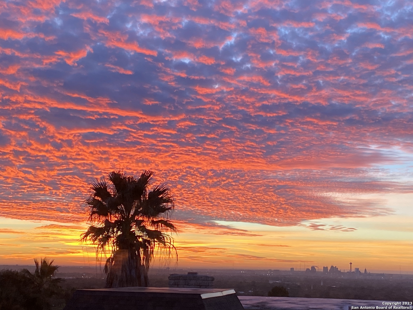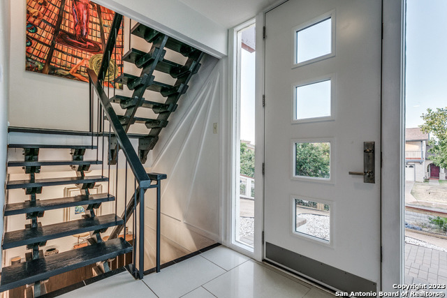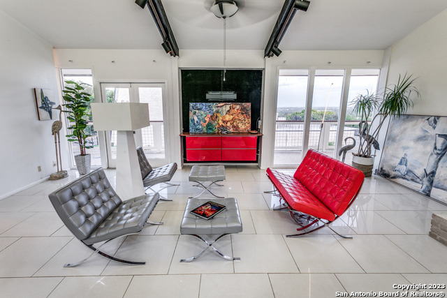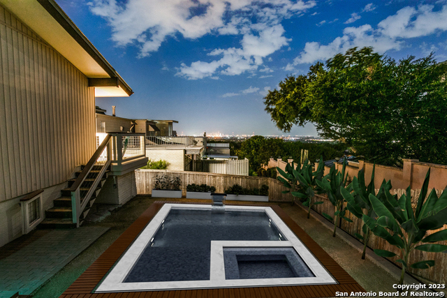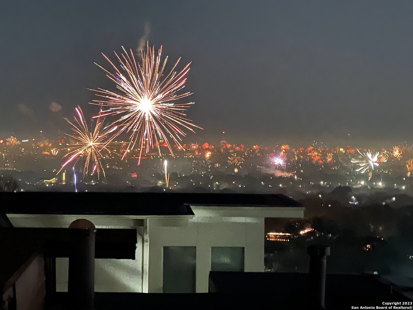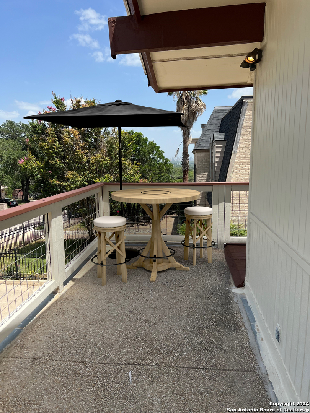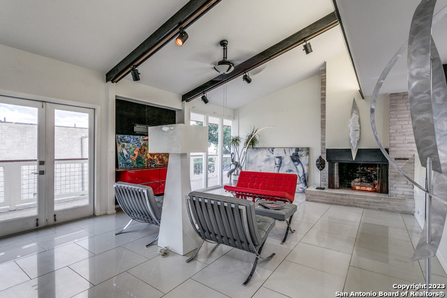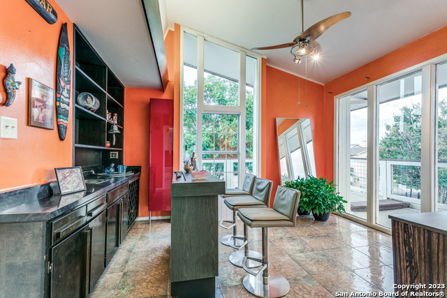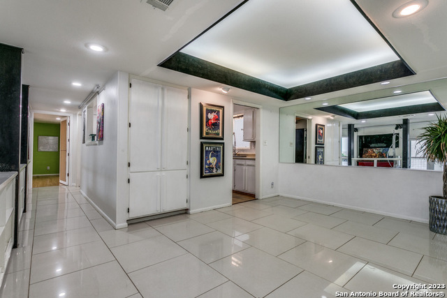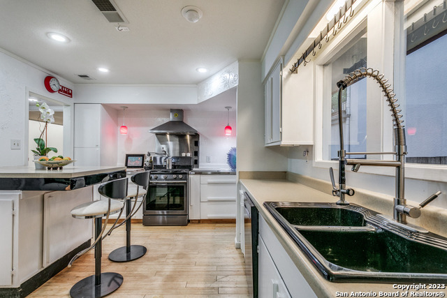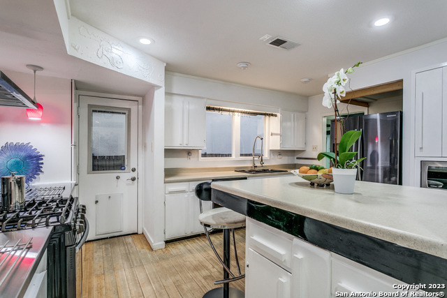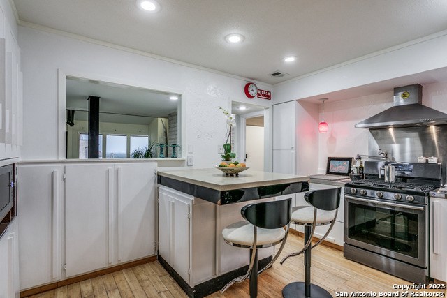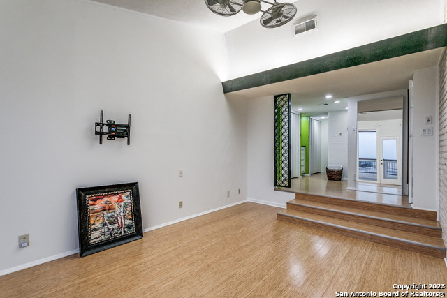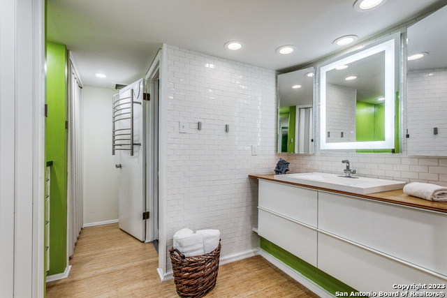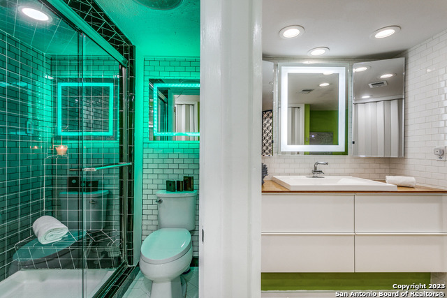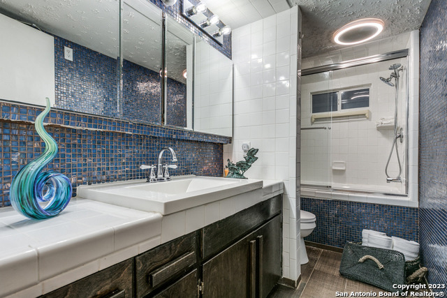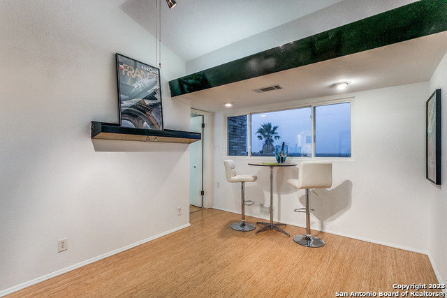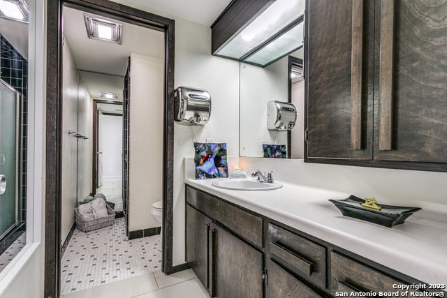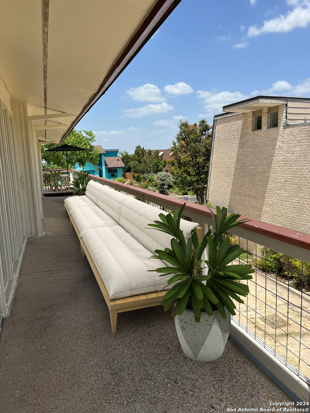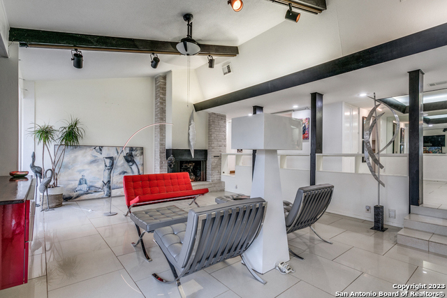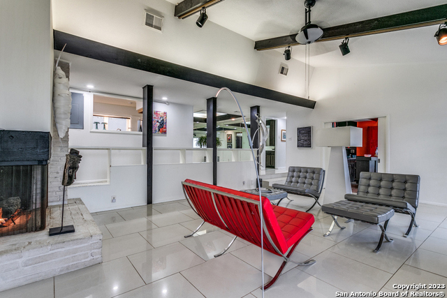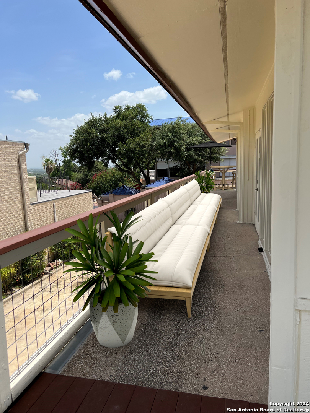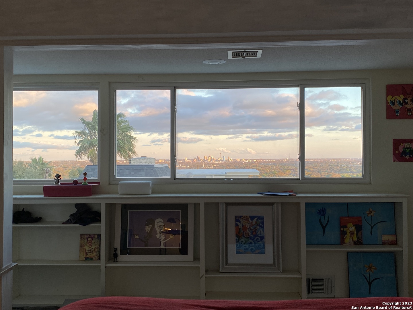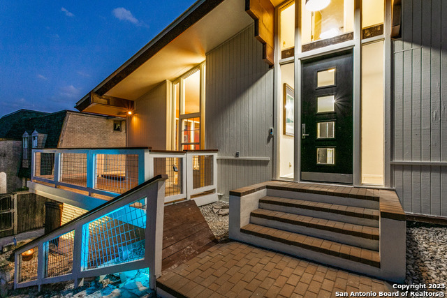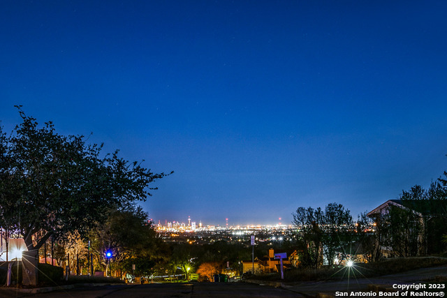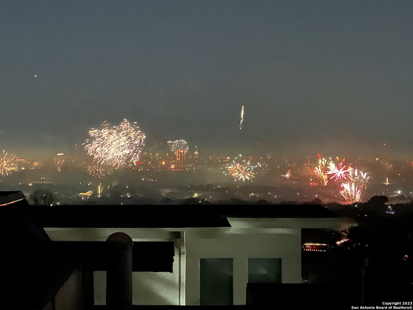Property Details
high sierra
San Antonio, TX 78228
$445,000
4 BD | 3 BA |
Property Description
WOW! Is this San Antonio, or the Hollywood Hills??? Rare opportunity to be just the third owner of what is arguably the coolest house in San Antonio. Built in 1970, this custom home is a striking example of the contemporary architecture that morphed out of mid-century designs. Soaring plate glass with stunning panoramic views of the city, the downtown skyline front and center. Watch planes land and take off from all five of the city's landing strips. Wake up to incredible sunrises over the city, enjoy hilltop breezes throughout the day, then cocktails at twilight as you watch the city light up before you. The home is stair-stepped up the hillside, with a full four car garage at street level! Primary level has living area with plate glass, balcony access and a very sexy corner fireplace. Primary bedroom has balcony access and straight on views of the downtown skyline. Third floor offers more bedrooms, living space and bathroom. And of course, more incredible views of our city! It's like being in a jetliner waiting to land at San Antonio International. The pool is virtually inserted, but you know you want it! All the neighbors have one! Float in the cool water with a drink and take in the views as truly the King of the Hill!
-
Type: Residential Property
-
Year Built: 1970
-
Cooling: One Central
-
Heating: Central,1 Unit
-
Lot Size: 0.14 Acres
Property Details
- Status:Available
- Type:Residential Property
- MLS #:1827331
- Year Built:1970
- Sq. Feet:2,356
Community Information
- Address:4134 high sierra San Antonio, TX 78228
- County:Bexar
- City:San Antonio
- Subdivision:HIGH SIERRA
- Zip Code:78228
School Information
- School System:San Antonio I.S.D.
- High School:Jefferson
- Middle School:Longfellow
- Elementary School:Baskin
Features / Amenities
- Total Sq. Ft.:2,356
- Interior Features:Two Living Area, Separate Dining Room, Island Kitchen, Breakfast Bar, Study/Library, Utility Area in Garage, High Ceilings, Open Floor Plan, Cable TV Available, High Speed Internet, Laundry in Garage
- Fireplace(s): One, Living Room, Gas Logs Included
- Floor:Ceramic Tile, Marble, Wood
- Inclusions:Ceiling Fans, Washer Connection, Dryer Connection, Washer, Dryer, Microwave Oven, Stove/Range, Gas Cooking, Refrigerator, Disposal, Dishwasher, Ice Maker Connection, Wet Bar, Gas Water Heater, Custom Cabinets, City Garbage service
- Master Bath Features:Shower Only, Single Vanity
- Exterior Features:Deck/Balcony, Privacy Fence
- Cooling:One Central
- Heating Fuel:Natural Gas
- Heating:Central, 1 Unit
- Master:16x11
- Bedroom 2:12x11
- Bedroom 3:12x11
- Bedroom 4:13x10
- Dining Room:12x10
- Family Room:13x11
- Kitchen:16x12
Architecture
- Bedrooms:4
- Bathrooms:3
- Year Built:1970
- Stories:3+
- Style:3 or More, Split Level, Contemporary
- Roof:Metal
- Foundation:Slab
- Parking:Four or More Car Garage, Attached, Side Entry, Oversized
Property Features
- Neighborhood Amenities:None
- Water/Sewer:Water System, Sewer System, City
Tax and Financial Info
- Proposed Terms:Conventional, FHA, VA, TX Vet, Cash
- Total Tax:9057
4 BD | 3 BA | 2,356 SqFt
© 2025 Lone Star Real Estate. All rights reserved. The data relating to real estate for sale on this web site comes in part from the Internet Data Exchange Program of Lone Star Real Estate. Information provided is for viewer's personal, non-commercial use and may not be used for any purpose other than to identify prospective properties the viewer may be interested in purchasing. Information provided is deemed reliable but not guaranteed. Listing Courtesy of Edward Alanis with San Antonio Portfolio KW RE.

