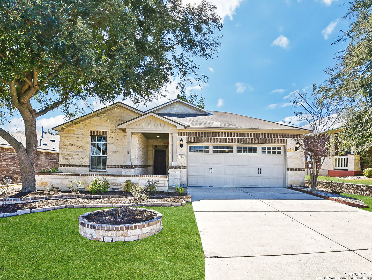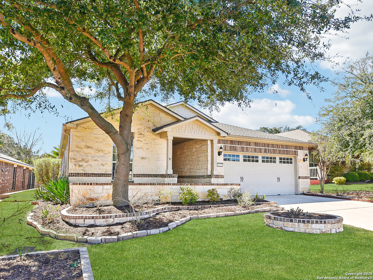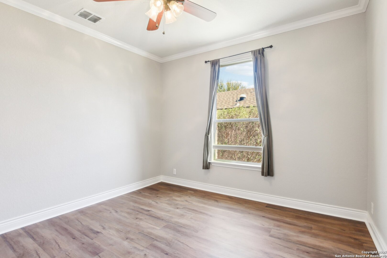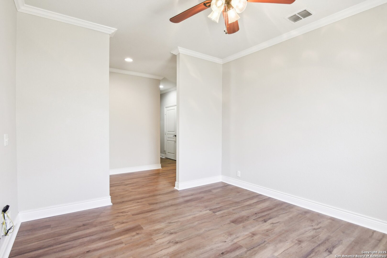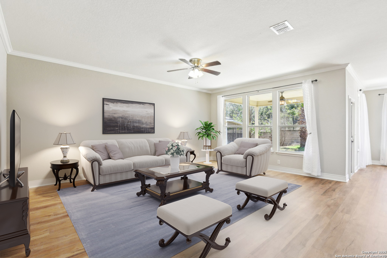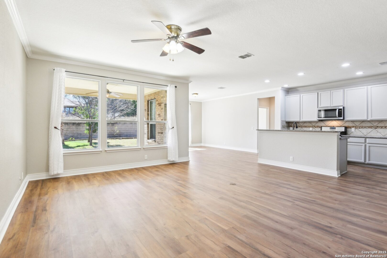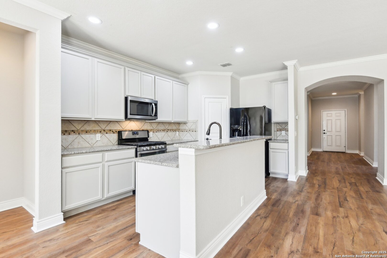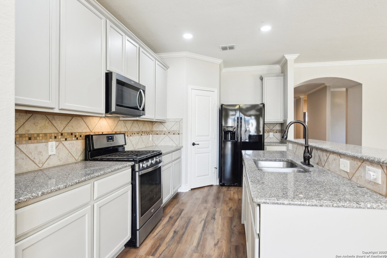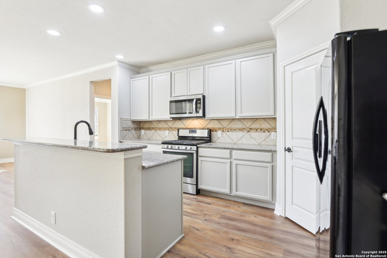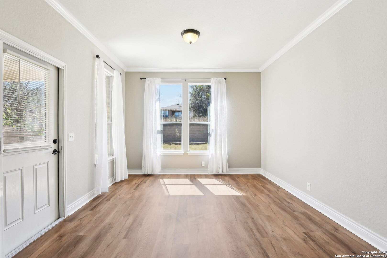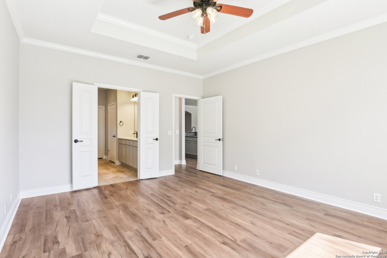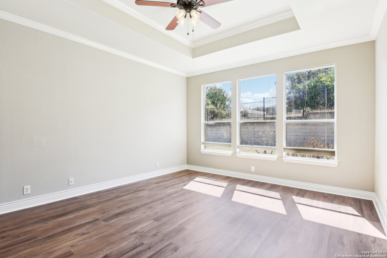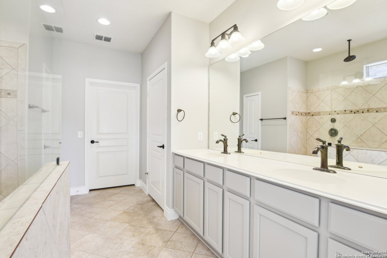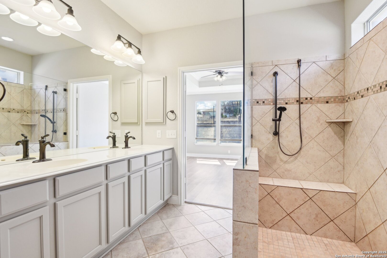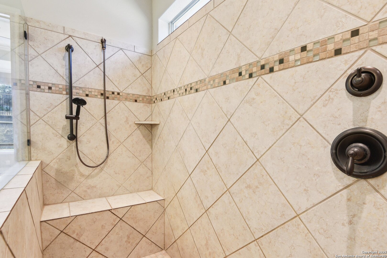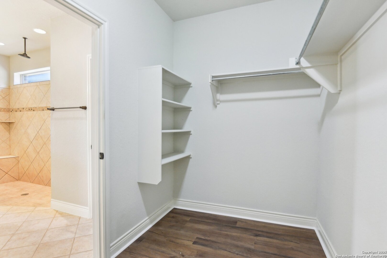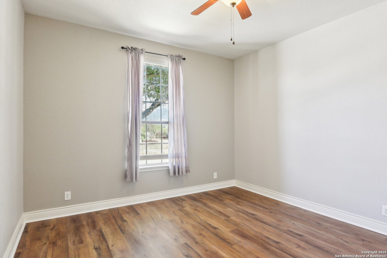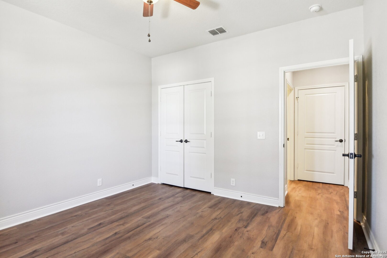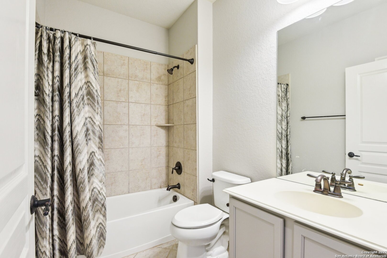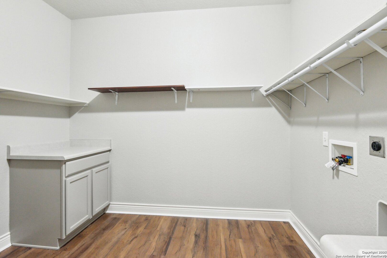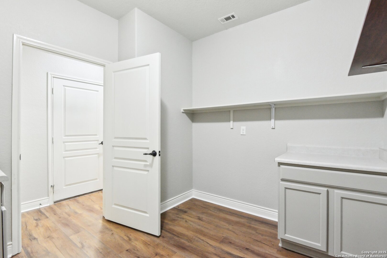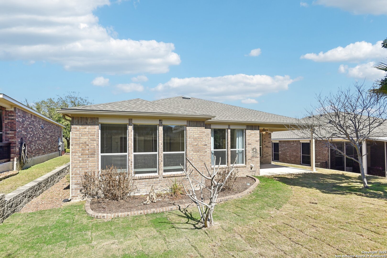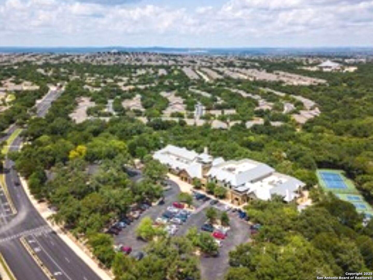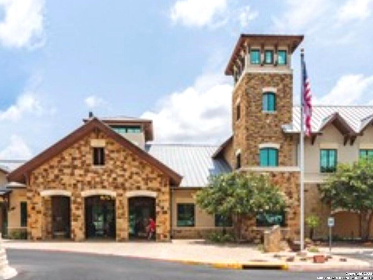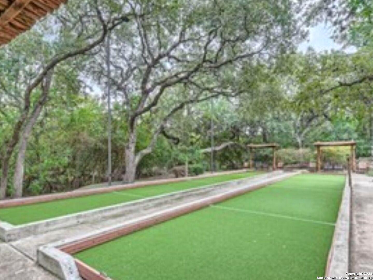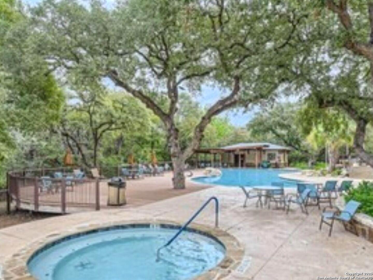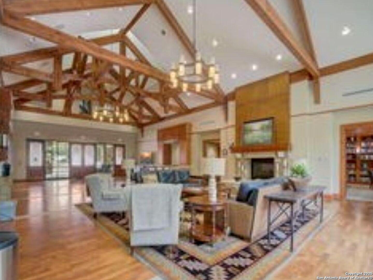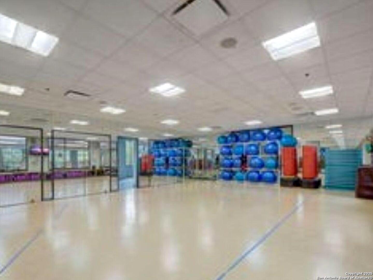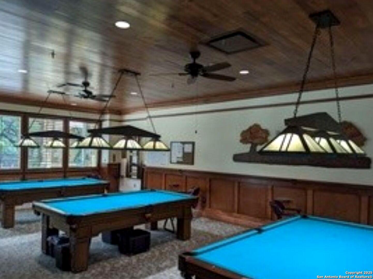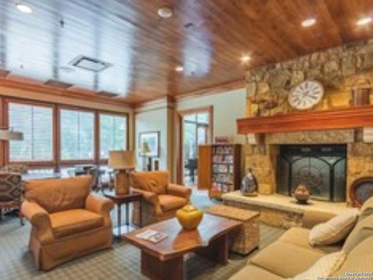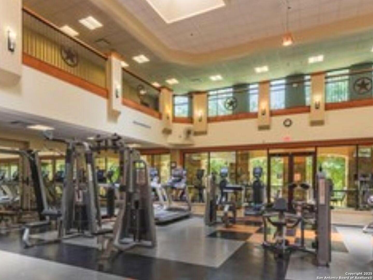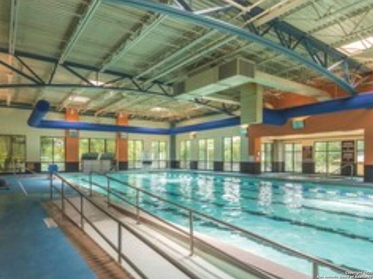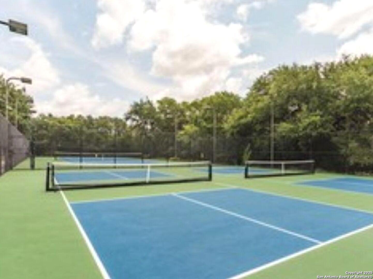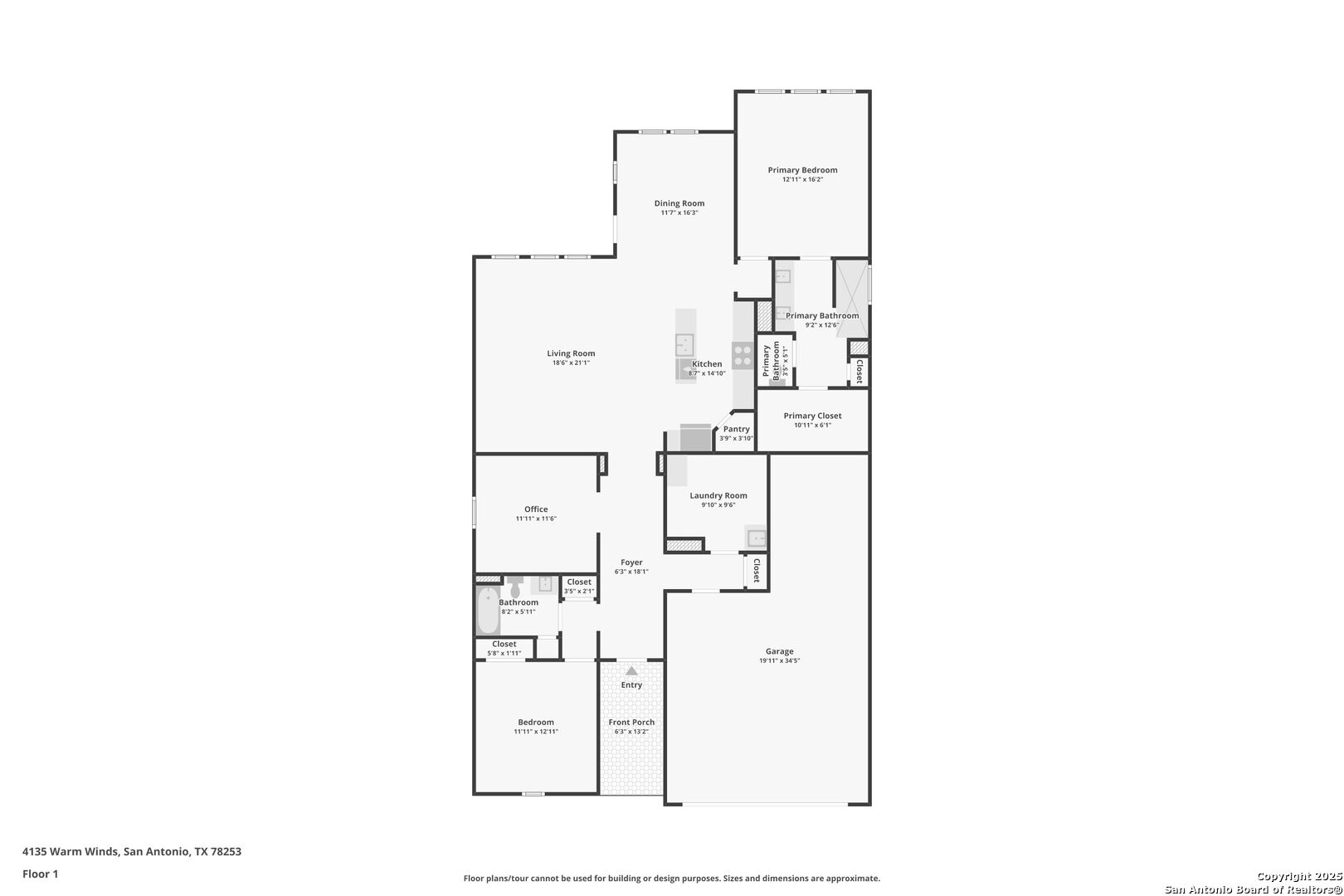Property Details
Warm Winds
San Antonio, TX 78253
$375,000
2 BD | 2 BA |
Property Description
Discover the charm of this recently remodeled 2-bedroom, 2-bathroom home, complete with an office or dining room, nestled in the beautiful 55+ Hill Country Retreat. Ideally located just minutes from shopping and dining in the vibrant Alamo Ranch community on the northwest side of San Antonio, this residence offers easy access to Highways 1604 and 151. Step inside to find freshly painted interiors complemented by stylish plank flooring throughout. The heart of the home is a stunning island kitchen featuring gas cooking, granite countertops, and convenient slide-out cabinetry - perfect for the home chef! The primary suite boasts a full bath with an oversized walk-in shower, a double vanity, and a spacious walk-in closet for all your needs. For guests or family, the secondary bedroom offers comfort and privacy. Outdoors, enjoy the convenience of a 3-car tandem garage with a third bay that's ideal for golf cart storage. The backyard is graced with fresh sod and a spacious covered patio, perfect for relaxing or entertaining. This exceptional home is a short golf cart ride or a leisurely walk to the impressive 28,000+ square foot community center. Take advantage of the fitness center, pools, sport courts for pickleball or bocce ball, billiards room, and library, ensuring endless lifestyle opportunities. Make this stunning retreat your new home and indulge in a serene yet active lifestyle!
-
Type: Residential Property
-
Year Built: 2012
-
Cooling: One Central
-
Heating: Central
-
Lot Size: 0.15 Acres
Property Details
- Status:Available
- Type:Residential Property
- MLS #:1845549
- Year Built:2012
- Sq. Feet:1,938
Community Information
- Address:4135 Warm Winds San Antonio, TX 78253
- County:Bexar
- City:San Antonio
- Subdivision:ALAMO RANCH AREA 8
- Zip Code:78253
School Information
- School System:Northside
- High School:Taft
- Middle School:Briscoe
- Elementary School:Cole
Features / Amenities
- Total Sq. Ft.:1,938
- Interior Features:One Living Area, Eat-In Kitchen, Two Eating Areas, Island Kitchen, Breakfast Bar, Walk-In Pantry, Study/Library, Utility Room Inside, 1st Floor Lvl/No Steps, High Ceilings, Open Floor Plan, Cable TV Available, High Speed Internet, Laundry Room
- Fireplace(s): Not Applicable
- Floor:Ceramic Tile, Laminate
- Inclusions:Ceiling Fans, Chandelier, Washer Connection, Dryer Connection, Stove/Range, Gas Cooking, Refrigerator, Disposal, Dishwasher, Ice Maker Connection, Water Softener (owned), Smoke Alarm, Gas Water Heater, Garage Door Opener, Plumb for Water Softener, Solid Counter Tops
- Master Bath Features:Shower Only, Double Vanity
- Exterior Features:Covered Patio, Partial Fence, Sprinkler System, Double Pane Windows, Has Gutters, Mature Trees
- Cooling:One Central
- Heating Fuel:Natural Gas
- Heating:Central
- Master:16x13
- Bedroom 2:13x12
- Dining Room:12x12
- Kitchen:13x9
- Office/Study:12x11
Architecture
- Bedrooms:2
- Bathrooms:2
- Year Built:2012
- Stories:1
- Style:One Story, Traditional
- Roof:Composition
- Foundation:Slab
- Parking:Three Car Garage, Attached
Property Features
- Neighborhood Amenities:Controlled Access, Pool, Tennis, Clubhouse, Park/Playground, Jogging Trails, Sports Court, BBQ/Grill
- Water/Sewer:Water System, Sewer System
Tax and Financial Info
- Proposed Terms:Conventional, FHA, VA, Cash
- Total Tax:7413.95
2 BD | 2 BA | 1,938 SqFt
© 2025 Lone Star Real Estate. All rights reserved. The data relating to real estate for sale on this web site comes in part from the Internet Data Exchange Program of Lone Star Real Estate. Information provided is for viewer's personal, non-commercial use and may not be used for any purpose other than to identify prospective properties the viewer may be interested in purchasing. Information provided is deemed reliable but not guaranteed. Listing Courtesy of Steven Garza with eXp Realty.

