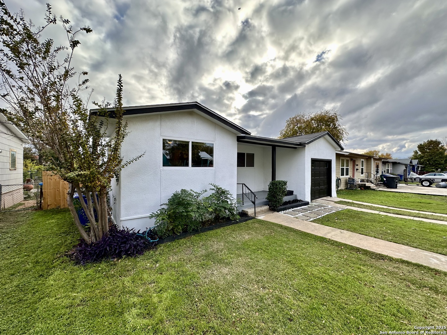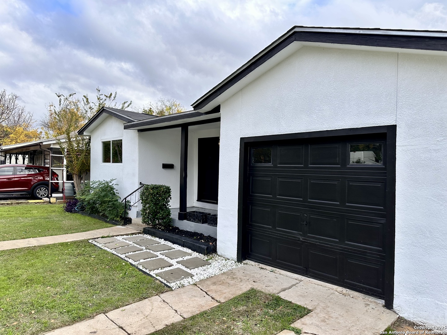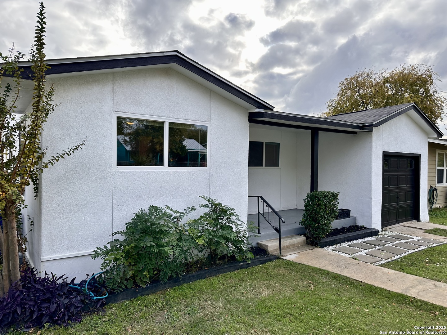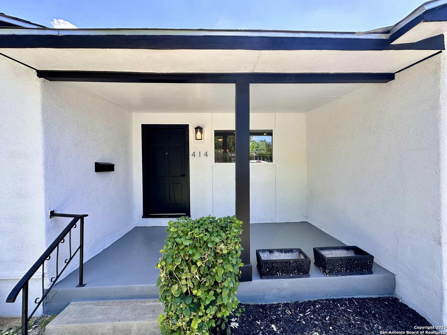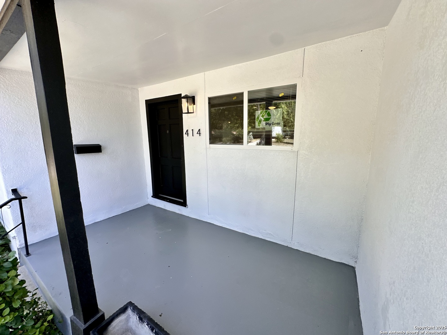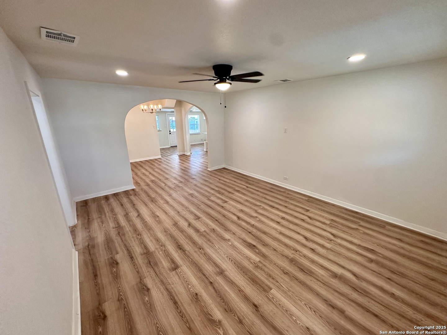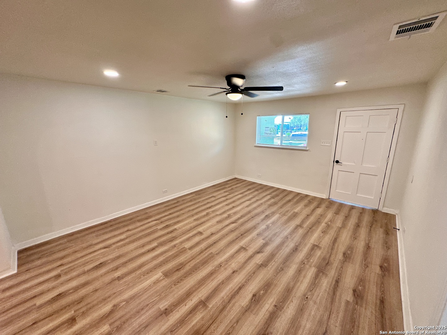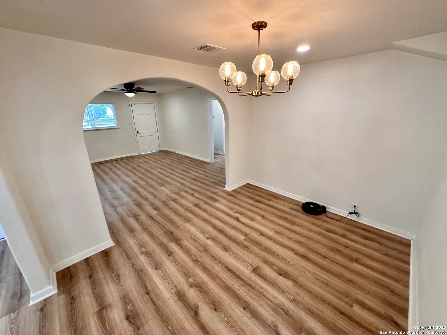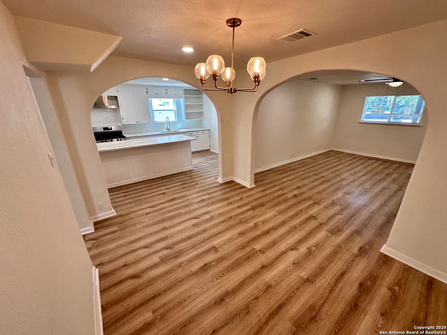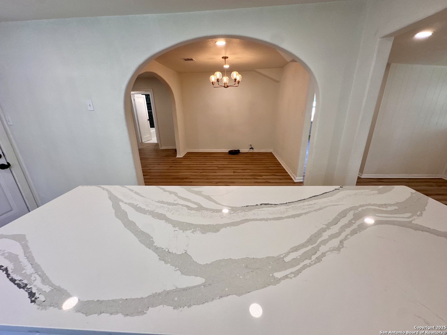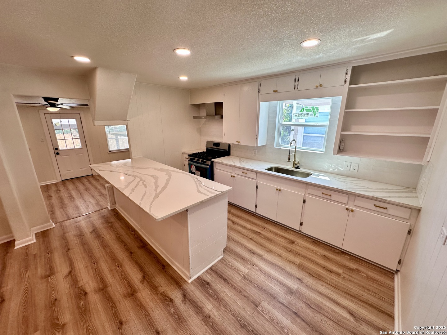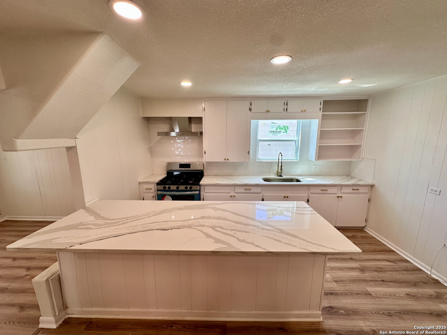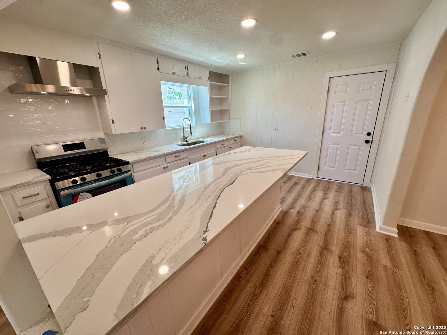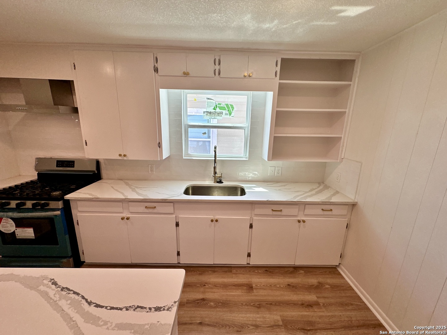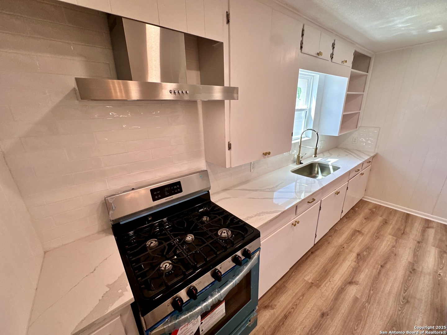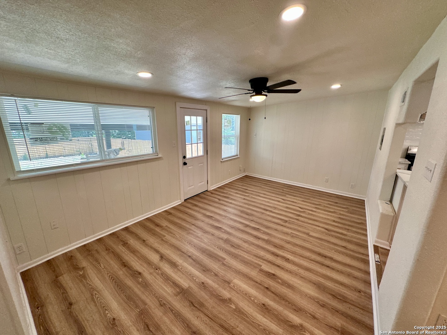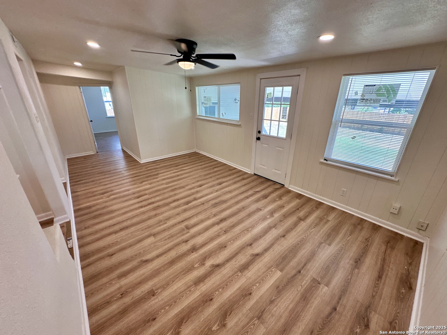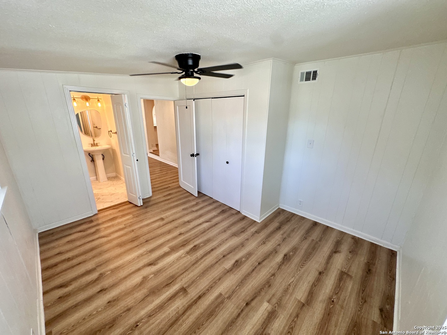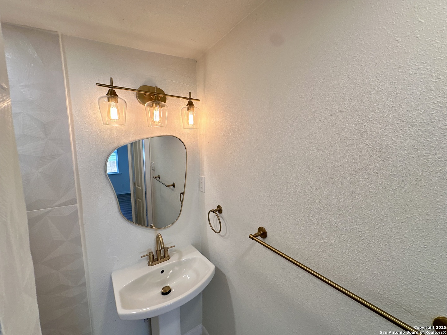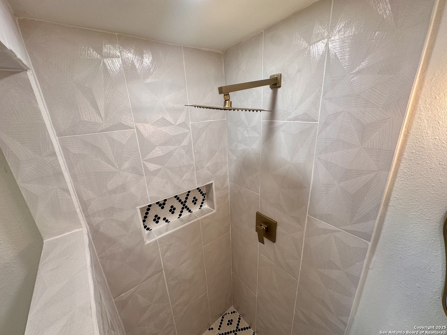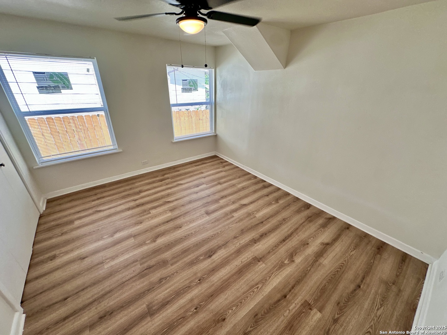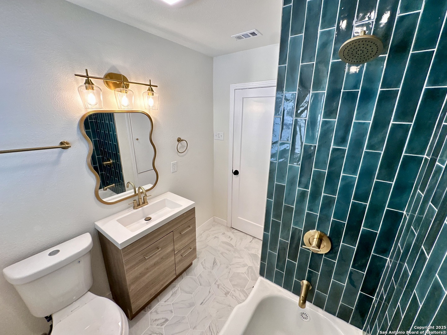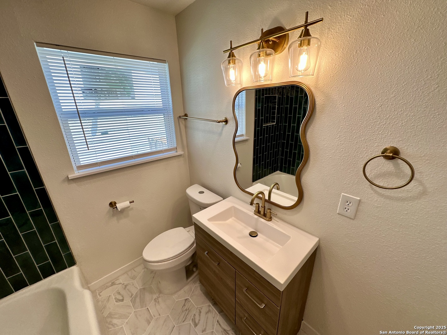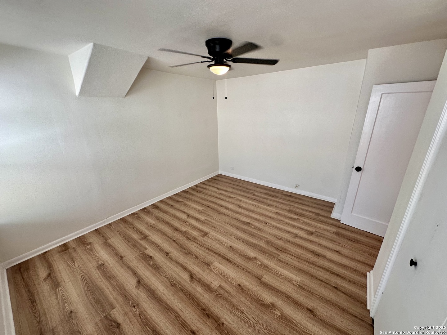Property Details
CLOWER
San Antonio, TX 78212
$289,990
3 BD | 2 BA |
Property Description
Discover this stunning 3-bedroom, 2-bath home that effortlessly combines modern luxury with timeless design in a prime San Antonio location. Minutes away from the Quarry's premier shopping, vibrant downtown dining, and entertainment options, this home offers the ultimate in convenience. With quick 5-minute access to major highways like 410, 281, and I-10, commuting and exploring the city couldn't be easier. From the moment you arrive, you'll be captivated by the beautiful exterior featuring brand-new windows, a fresh roof, and a one-car garage. The huge yard is enclosed by a brand-new privacy fence, perfect for relaxation or entertaining. Step inside to find stylish, light oak flooring throughout, paired with modern, luxurious fixtures. The double living areas provide ample space for gathering and leisure. The giant eat-in kitchen is a chef's dream, boasting fine quartz countertops, a spacious sink, new appliances, and sleek gold hardware.The bathrooms are thoughtfully designed with incredible green tile that's tasteful and bold. The primary bathroom takes it to the next level with striking geometric 3D tiles for a sophisticated spa-like feel. Every corner of this home reflects the freshest color trends of 2025, making it both current and classic. This property is the perfect blend of functionality, style, and comfort-don't miss your chance!
-
Type: Residential Property
-
Year Built: 1949
-
Cooling: One Central
-
Heating: Central
-
Lot Size: 0.17 Acres
Property Details
- Status:Available
- Type:Residential Property
- MLS #:1833197
- Year Built:1949
- Sq. Feet:1,436
Community Information
- Address:414 CLOWER San Antonio, TX 78212
- County:Bexar
- City:San Antonio
- Subdivision:KENWOOD/ZILLA
- Zip Code:78212
School Information
- School System:San Antonio I.S.D.
- High School:Edison
- Middle School:Call District
- Elementary School:Rogers
Features / Amenities
- Total Sq. Ft.:1,436
- Interior Features:Two Living Area, Separate Dining Room, Island Kitchen, Breakfast Bar, Open Floor Plan, High Speed Internet, All Bedrooms Downstairs
- Fireplace(s): Not Applicable
- Floor:Laminate
- Inclusions:Ceiling Fans, Washer Connection, Dryer Connection, Built-In Oven, Stove/Range, Gas Cooking, Disposal, Dishwasher, Ice Maker Connection, Gas Water Heater, City Garbage service
- Master Bath Features:Shower Only, Single Vanity
- Exterior Features:Patio Slab, Covered Patio, Privacy Fence
- Cooling:One Central
- Heating Fuel:Natural Gas
- Heating:Central
- Master:13x11
- Bedroom 2:13x13
- Bedroom 3:11x10
- Dining Room:12x10
- Kitchen:14x11
Architecture
- Bedrooms:3
- Bathrooms:2
- Year Built:1949
- Stories:1
- Style:One Story
- Roof:Composition
- Parking:One Car Garage
Property Features
- Neighborhood Amenities:Park/Playground, Sports Court, Bike Trails, Basketball Court, Other - See Remarks
- Water/Sewer:Water System, Sewer System
Tax and Financial Info
- Proposed Terms:Conventional, FHA, VA, Cash
- Total Tax:3894.2
3 BD | 2 BA | 1,436 SqFt
© 2025 Lone Star Real Estate. All rights reserved. The data relating to real estate for sale on this web site comes in part from the Internet Data Exchange Program of Lone Star Real Estate. Information provided is for viewer's personal, non-commercial use and may not be used for any purpose other than to identify prospective properties the viewer may be interested in purchasing. Information provided is deemed reliable but not guaranteed. Listing Courtesy of Yousef Alzubi with Texas Signature Realty.


