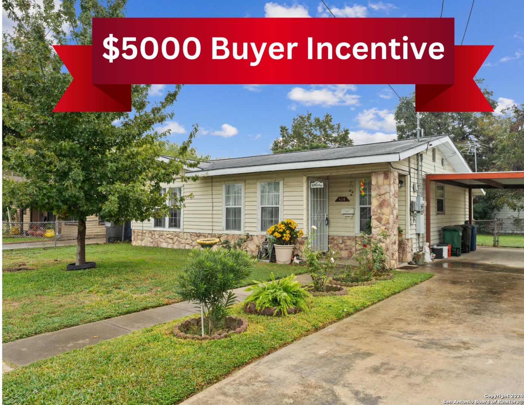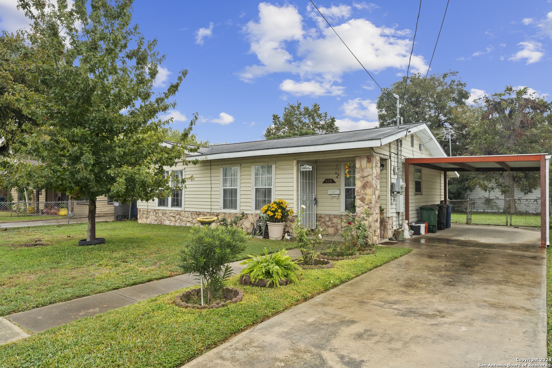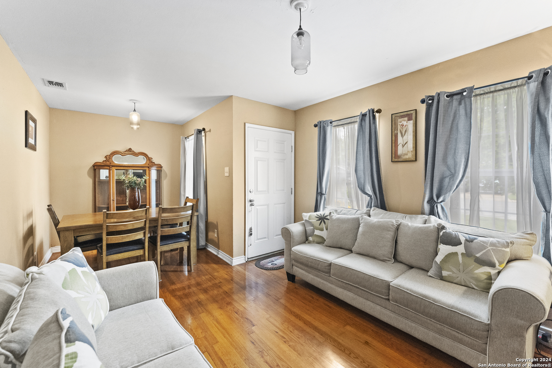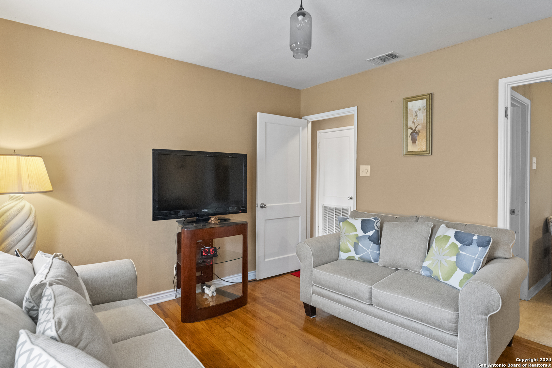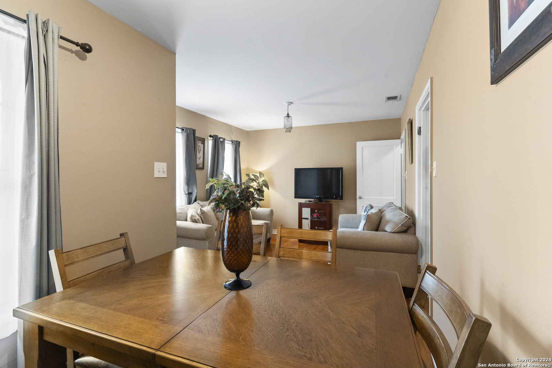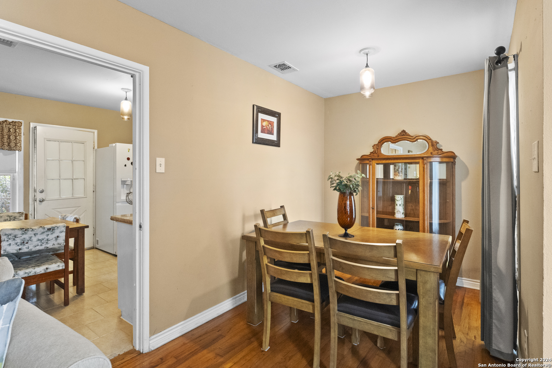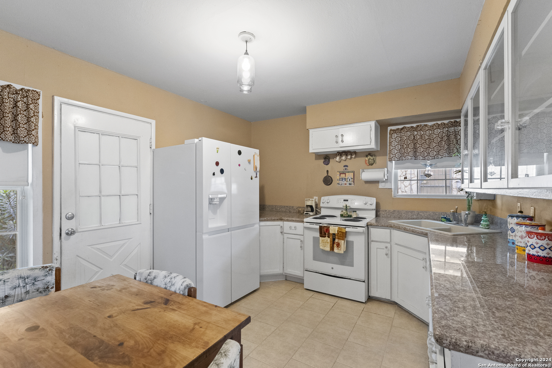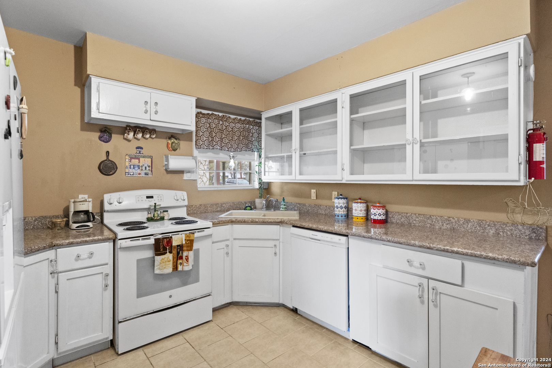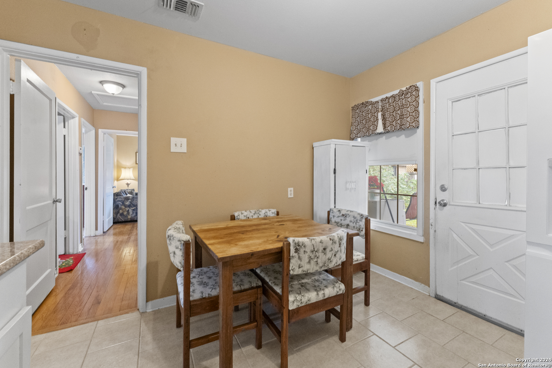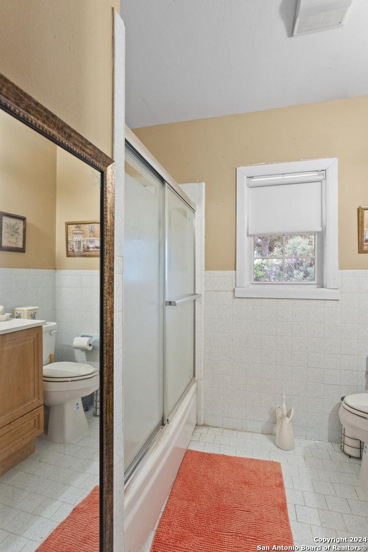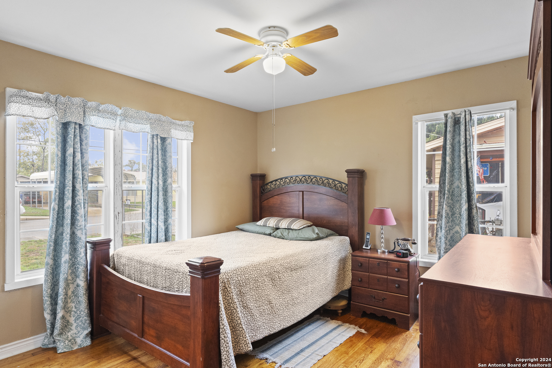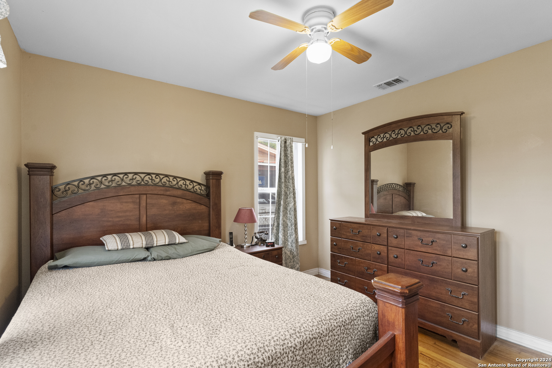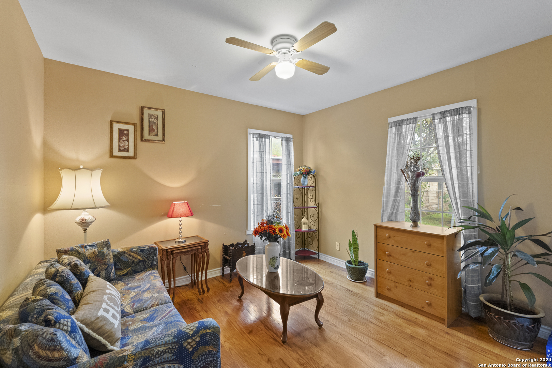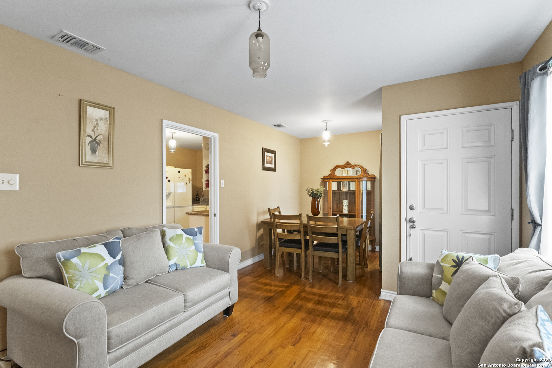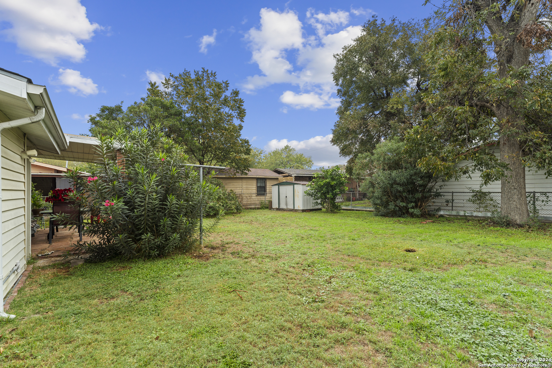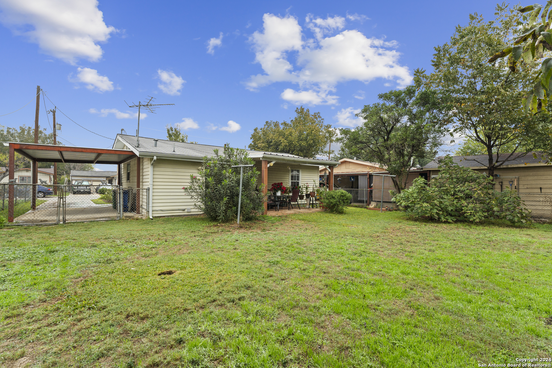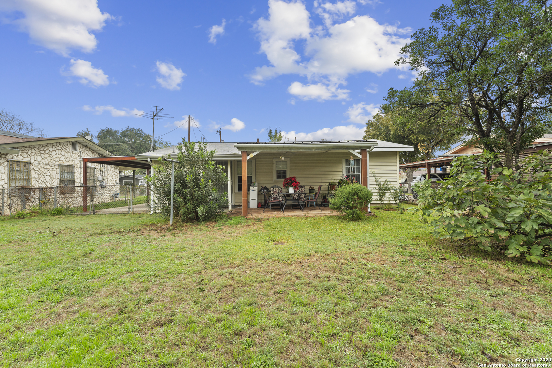Property Details
HART AVE
San Antonio, TX 78214
$149,999
2 BD | 1 BA |
Property Description
$5k Buyer Incentives! Open house Saturday and Sunday from 12:00-5:00pm. Bilingual lender at OH for all your buyers questions. This home also qualifies for a 1 percent down payment program, just ask how! This charming home, built in 1958, features 2 bedrooms and 1 bathroom, offering a cozy and inviting space with original wood floors that add warmth and character throughout. The original bathroom leaves room for potential updates, allowing you to personalize the space while preserving its classic mid-century style and charm. Convenient outdoor utility room with washer and dryer connections. This home is perfect for those seeking a low-maintenance, yet stylish retreat. The cute and lush backyard provides a serene outdoor area, ideal for relaxation or entertaining, surrounded by greenery that enhances the property's appeal. Its timeless design combined with modern potential makes this home a delightful find.
-
Type: Residential Property
-
Year Built: 1952
-
Cooling: One Central
-
Heating: Central
-
Lot Size: 0.13 Acres
Property Details
- Status:Contract Pending
- Type:Residential Property
- MLS #:1827442
- Year Built:1952
- Sq. Feet:844
Community Information
- Address:414 HART AVE San Antonio, TX 78214
- County:Bexar
- City:San Antonio
- Subdivision:HARLANDALE NW
- Zip Code:78214
School Information
- School System:Harlandale I.S.D
- High School:Harlandale
- Middle School:Leal
- Elementary School:Adams
Features / Amenities
- Total Sq. Ft.:844
- Interior Features:One Living Area, Liv/Din Combo, Eat-In Kitchen, Laundry Room
- Fireplace(s): Not Applicable
- Floor:Ceramic Tile, Wood
- Inclusions:Ceiling Fans, Washer Connection, Dryer Connection, Self-Cleaning Oven, Stove/Range, Disposal, Dishwasher, Smoke Alarm, City Garbage service
- Exterior Features:Covered Patio, Chain Link Fence, Storm Doors
- Cooling:One Central
- Heating Fuel:Electric
- Heating:Central
- Master:12x10
- Bedroom 2:11x10
- Dining Room:8x10
- Kitchen:12x11
Architecture
- Bedrooms:2
- Bathrooms:1
- Year Built:1952
- Stories:1
- Style:One Story
- Roof:Composition
- Foundation:Slab
- Parking:None/Not Applicable
Property Features
- Neighborhood Amenities:None
- Water/Sewer:City
Tax and Financial Info
- Proposed Terms:Conventional, FHA, VA, Cash, Investors OK
- Total Tax:3165
2 BD | 1 BA | 844 SqFt
© 2024 Lone Star Real Estate. All rights reserved. The data relating to real estate for sale on this web site comes in part from the Internet Data Exchange Program of Lone Star Real Estate. Information provided is for viewer's personal, non-commercial use and may not be used for any purpose other than to identify prospective properties the viewer may be interested in purchasing. Information provided is deemed reliable but not guaranteed. Listing Courtesy of Nikki Moore with TriPoint Realty LLC.

