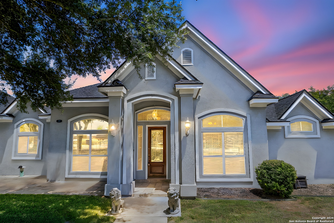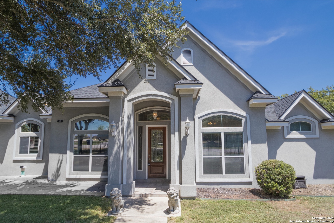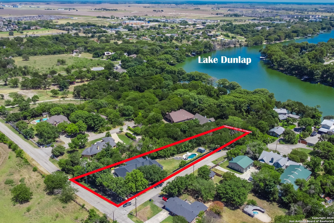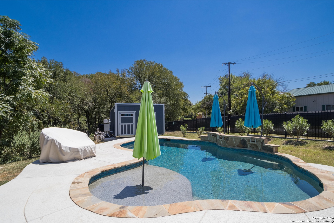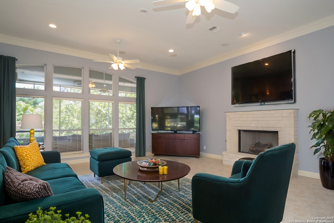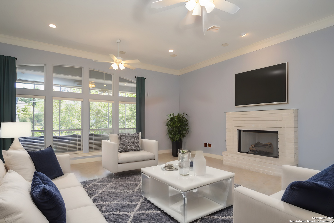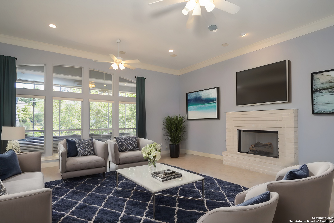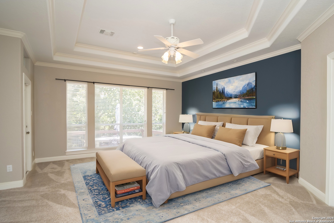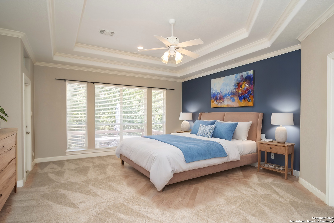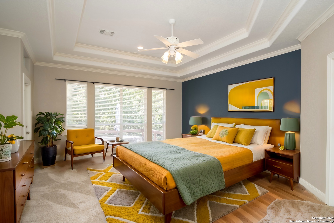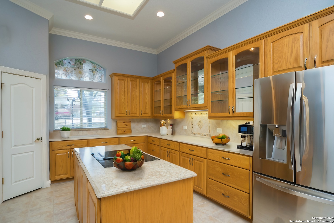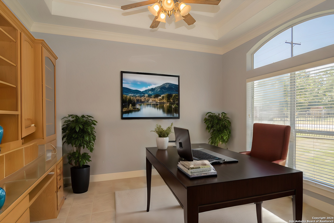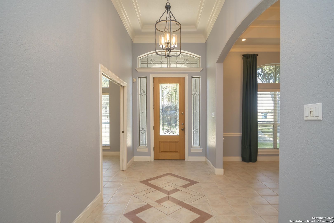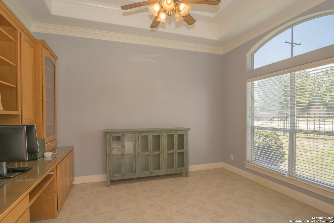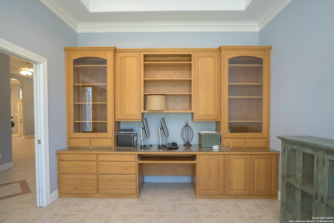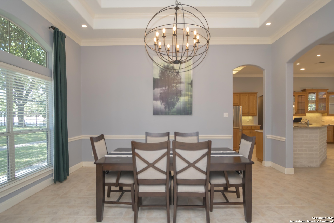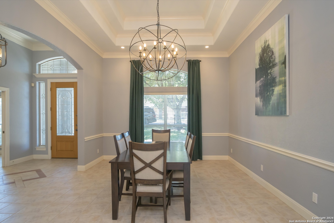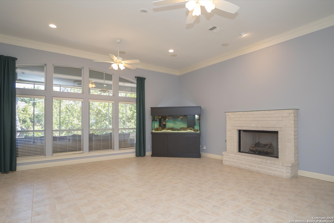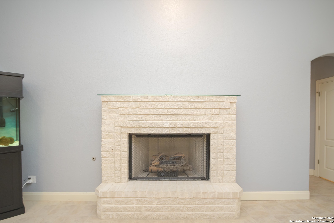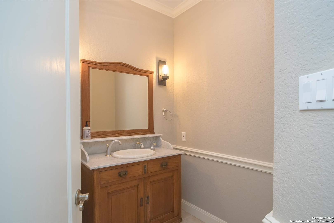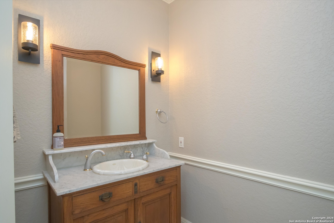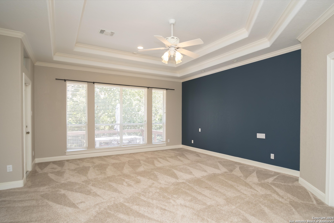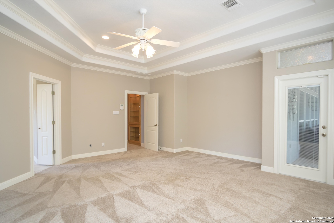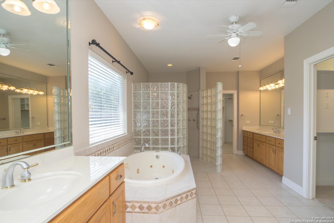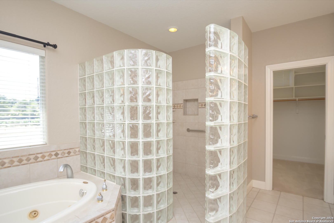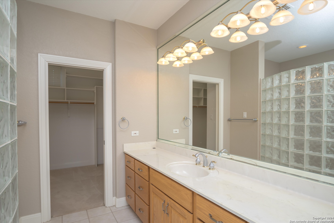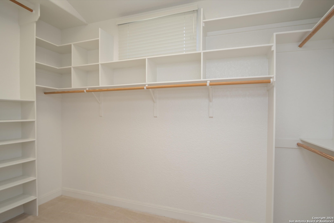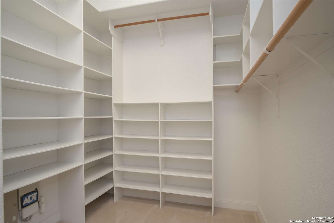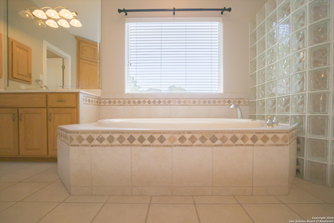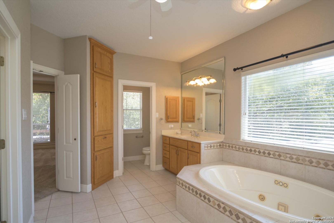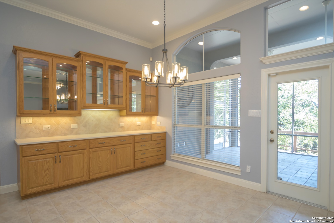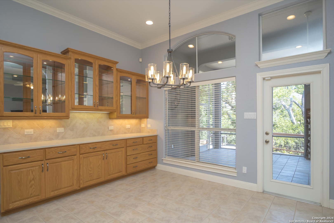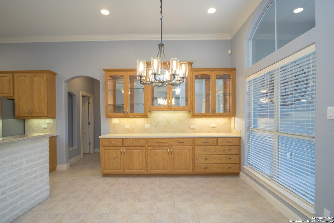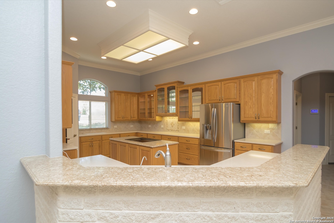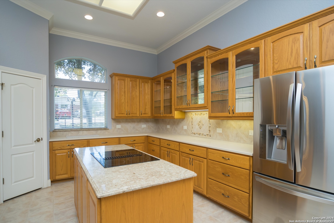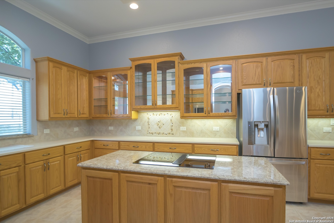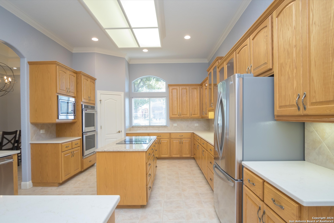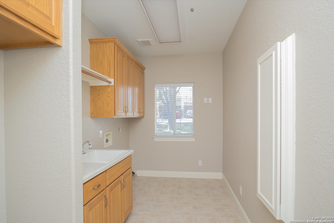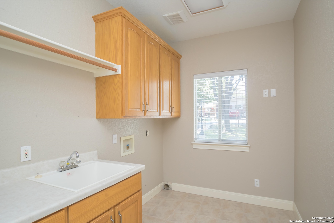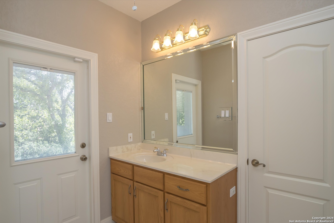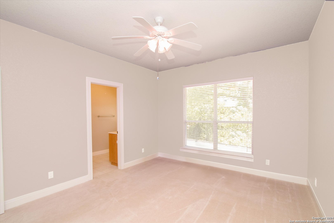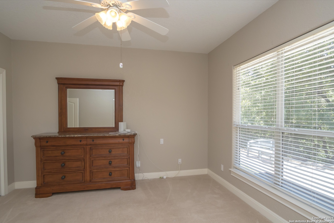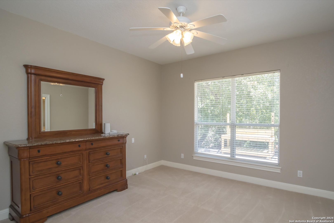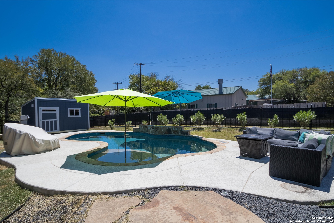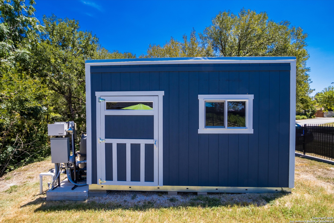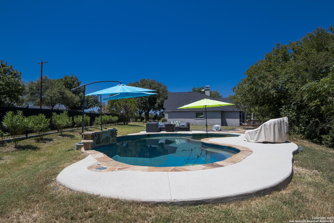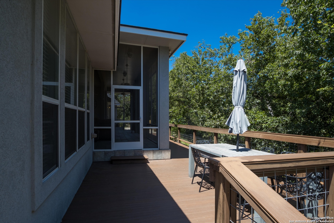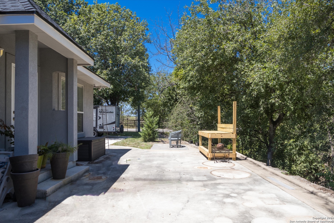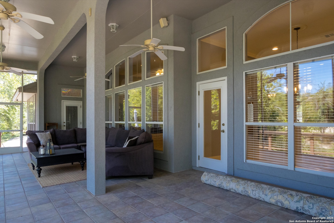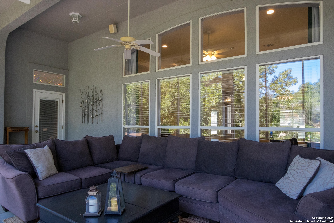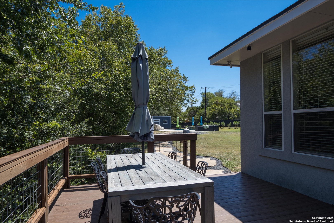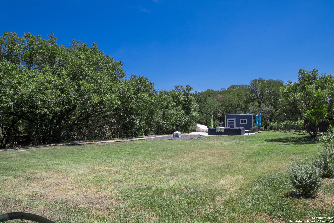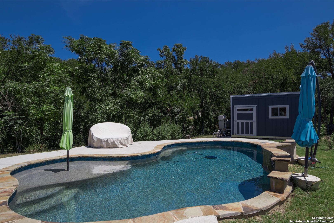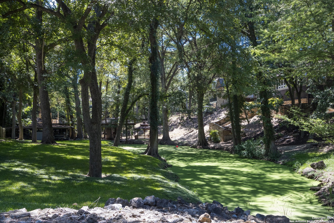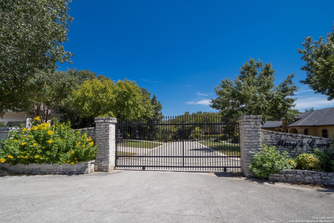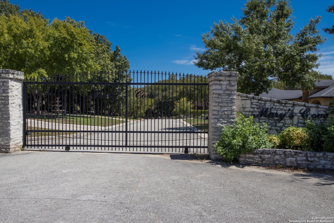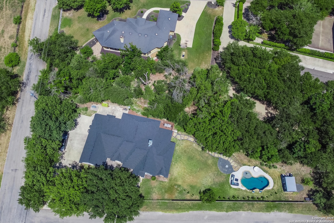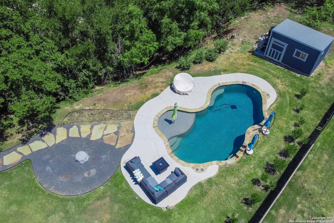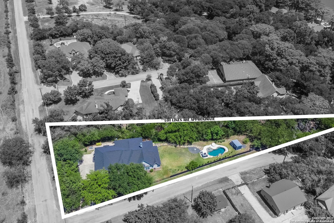Property Details
OGDEN LN
New Braunfels, TX 78130
$715,000
3 BD | 3 BA |
Property Description
Welcome to 417 Ogden Lane, a true gem in the heart of New Braunfels, Texas. This stunning 3,007 square foot home offers the perfect blend of comfort, luxury, and outdoor living. With 3 spacious bedrooms and 2.5 baths, this property is designed to cater to your every need. Situated on a large lot with a serene greenbelt immediately behind, you'll enjoy unparalleled privacy and natural beauty right at your doorstep. The crown jewel of the backyard is the custom Keith Zars pool, equipped with both a heater and a chiller-perfect for keeping the water just right, no matter the season. For those who love the water, this home provides private access to Lake Dunlap, complete with your very own boat slip. Whether you're into boating, fishing, or simply enjoying the tranquil views, this feature adds an extra layer of lifestyle luxury. Conveniently located just off Highway 46, you're minutes away from all that New Braunfels has to offer, yet you'll feel like you're in your own private retreat. Don't miss the opportunity to make 417 Ogden Lane your forever home!
-
Type: Residential Property
-
Year Built: 2000
-
Cooling: Two Central
-
Heating: Central
-
Lot Size: 0.88 Acres
Property Details
- Status:Available
- Type:Residential Property
- MLS #:1803101
- Year Built:2000
- Sq. Feet:3,007
Community Information
- Address:417 OGDEN LN New Braunfels, TX 78130
- County:Guadalupe
- City:New Braunfels
- Subdivision:MARYS COVE
- Zip Code:78130
School Information
- School System:Comal
- High School:Davenport
- Middle School:Canyon
- Elementary School:Clear Spring
Features / Amenities
- Total Sq. Ft.:3,007
- Interior Features:One Living Area, Separate Dining Room, Eat-In Kitchen, Two Eating Areas, Island Kitchen, Breakfast Bar, Walk-In Pantry, Study/Library, Florida Room, Utility Room Inside, 1st Floor Lvl/No Steps, High Ceilings, Open Floor Plan, Pull Down Storage, Cable TV Available, High Speed Internet, All Bedrooms Downstairs, Laundry Room, Telephone, Walk in Closets, Attic - Pull Down Stairs
- Fireplace(s): One, Living Room
- Floor:Carpeting, Ceramic Tile
- Inclusions:Ceiling Fans, Chandelier, Washer Connection, Dryer Connection, Cook Top, Built-In Oven, Self-Cleaning Oven, Microwave Oven, Refrigerator, Disposal, Dishwasher, Ice Maker Connection, Water Softener (owned), Smoke Alarm, Garage Door Opener, Smooth Cooktop, Down Draft, Solid Counter Tops, Double Ovens, Custom Cabinets
- Master Bath Features:Tub/Shower Separate, Separate Vanity, Double Vanity, Tub has Whirlpool
- Cooling:Two Central
- Heating Fuel:Electric
- Heating:Central
- Master:19x18
- Bedroom 2:14x12
- Bedroom 3:14x12
- Dining Room:15x13
- Kitchen:19x12
- Office/Study:9x11
Architecture
- Bedrooms:3
- Bathrooms:3
- Year Built:2000
- Stories:1
- Style:One Story
- Roof:Composition
- Foundation:Slab
- Parking:Three Car Garage, Attached, Side Entry
Property Features
- Neighborhood Amenities:Controlled Access, Waterfront Access, Park/Playground, Lake/River Park, Boat Dock
- Water/Sewer:Water System, Septic
Tax and Financial Info
- Proposed Terms:Conventional, FHA, VA, TX Vet, Cash
- Total Tax:9707.22
3 BD | 3 BA | 3,007 SqFt
© 2024 Lone Star Real Estate. All rights reserved. The data relating to real estate for sale on this web site comes in part from the Internet Data Exchange Program of Lone Star Real Estate. Information provided is for viewer's personal, non-commercial use and may not be used for any purpose other than to identify prospective properties the viewer may be interested in purchasing. Information provided is deemed reliable but not guaranteed. Listing Courtesy of Daniel Lambert with Epique Realty LLC.

