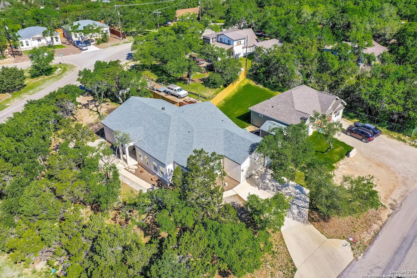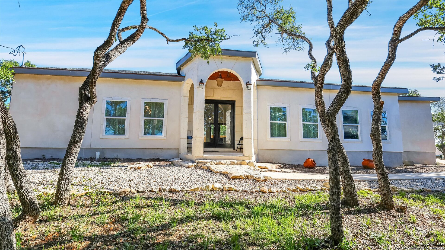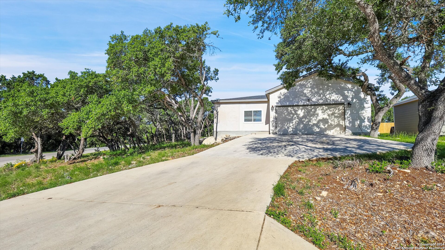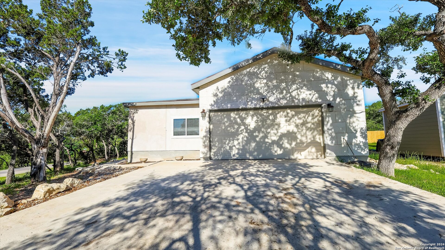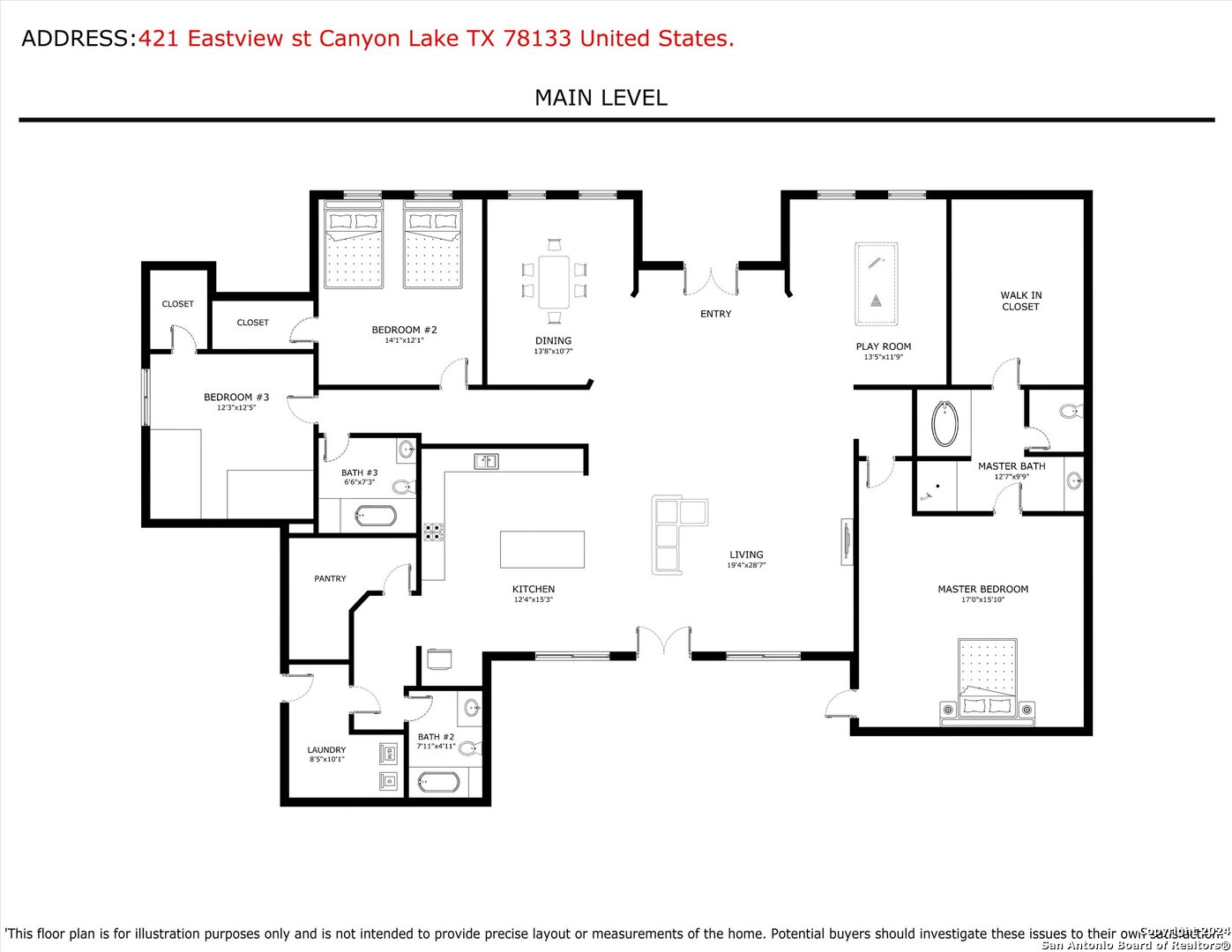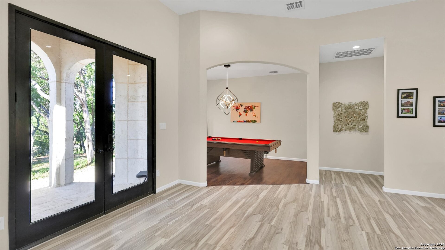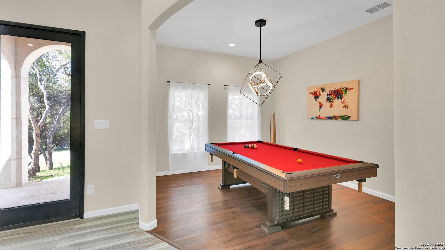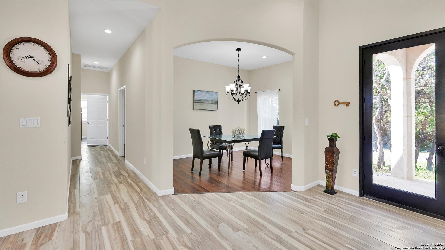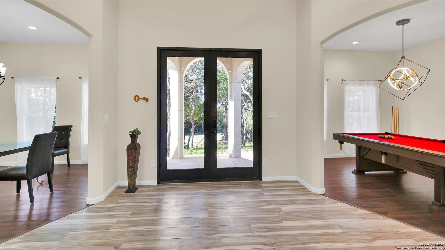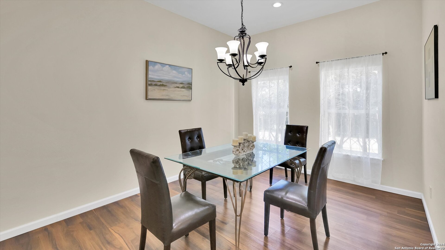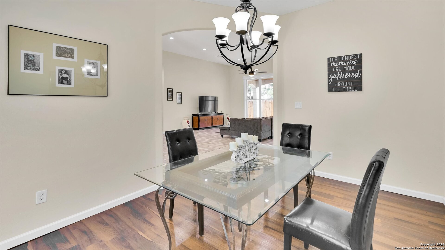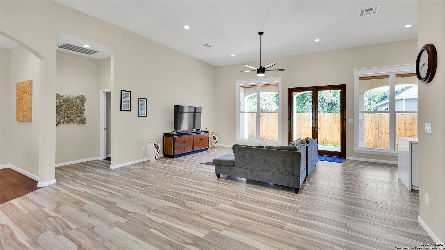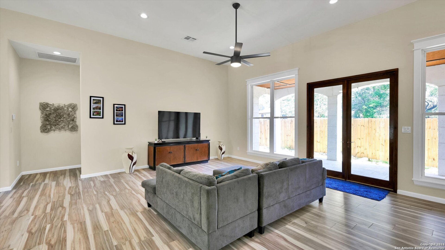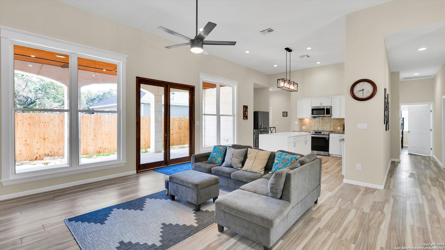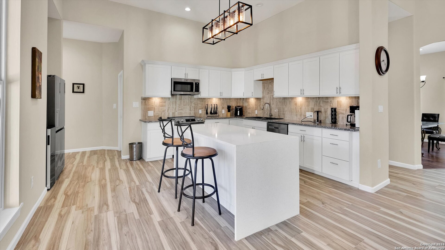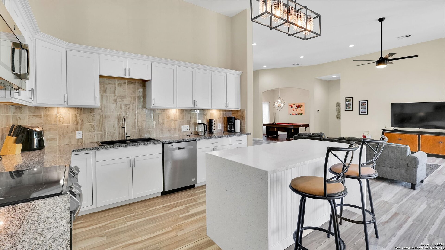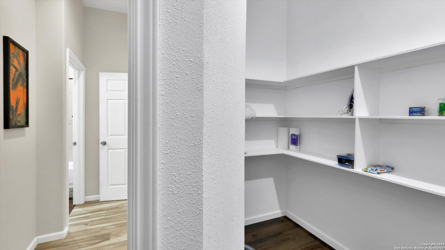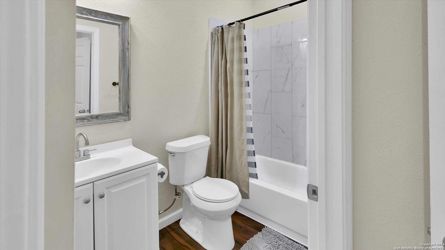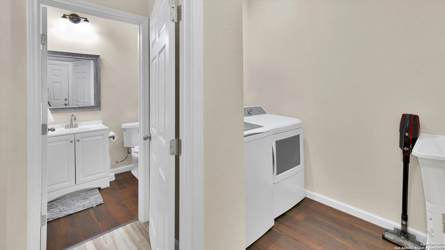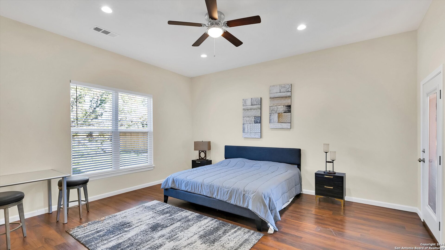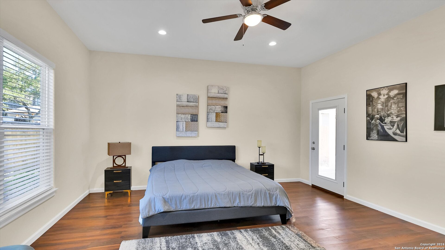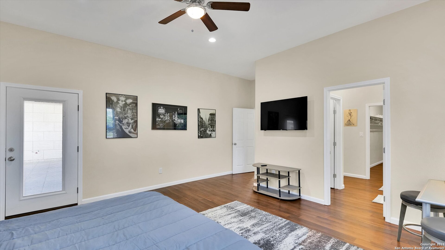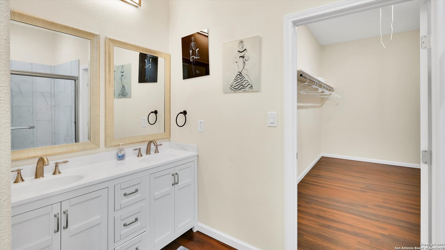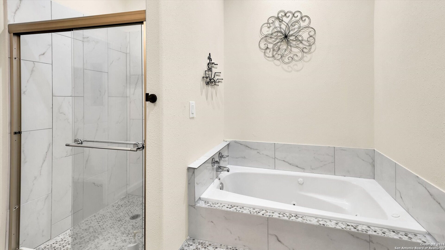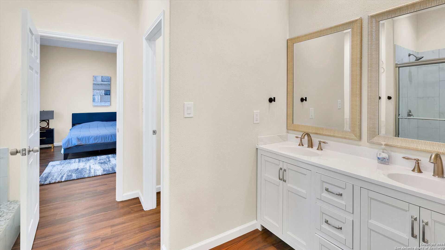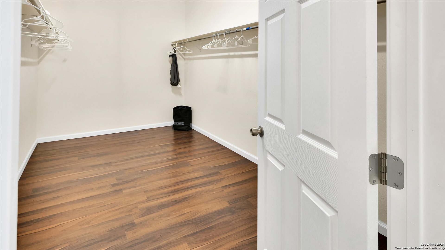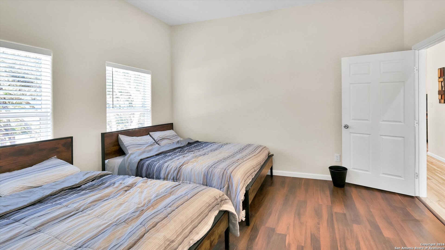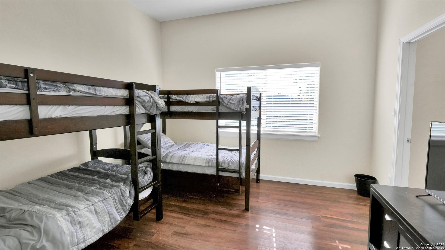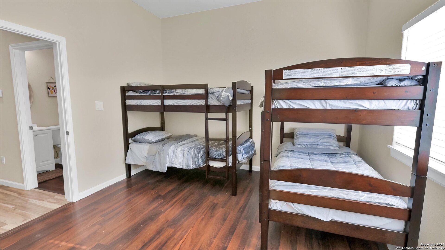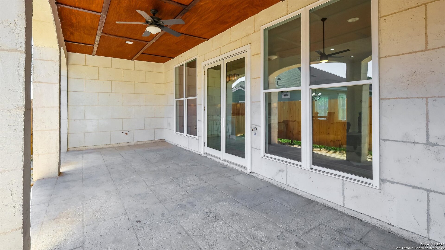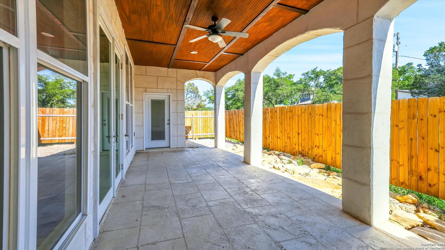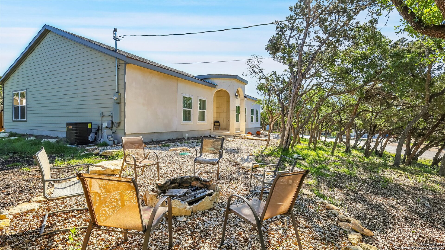Property Details
Eastview Dr
Canyon Lake, TX 78133
$499,900
3 BD | 3 BA |
Property Description
Discover the epitome of modern living in this exquisite 3-bedroom, 3-bath home with an office or play room and 2-car garage nestled within the serene confines of Canyon Lake Forest. Boasting a generous 2512 sq. ft. of meticulously crafted living space on a sprawling 0.42-acre corner lot, this newly constructed residence is a testament to luxury and comfort. Step inside to be greeted by soaring high ceilings and an abundance of natural light cascading through expansive windows, illuminating every corner of this splendid abode. The heart of the home, a gourmet kitchen adorned with sleek granite countertops, beckons both novice and seasoned chefs alike to indulge their culinary passions. Retreat to the tranquility of the private covered back porch, a perfect oasis for relaxation and entertaining amidst the backdrop of lush greenery. Each of the three bedrooms boasts spacious walk-in closets, offering ample storage solutions and ensuring clutter-free living. Canyon Lake Forest offers amenities such as a sparkling swimming pool, clubhouse, and convenient boat ramp access just moments away. With its seamless fusion of contemporary design and timeless elegance, this residence promises a lifestyle of unparalleled luxury and convenience. Don't miss the opportunity to make this your forever home in the coveted Canyon Lake Forest community.
-
Type: Residential Property
-
Year Built: 2023
-
Cooling: One Central
-
Heating: Central
-
Lot Size: 0.42 Acres
Property Details
- Status:Available
- Type:Residential Property
- MLS #:1766421
- Year Built:2023
- Sq. Feet:2,512
Community Information
- Address:421 Eastview Dr Canyon Lake, TX 78133
- County:Comal
- City:Canyon Lake
- Subdivision:CANYON LAKE FOREST 3
- Zip Code:78133
School Information
- School System:Comal
- High School:Canyon Lake
- Middle School:Mountain Valley
- Elementary School:STARTZVILLE
Features / Amenities
- Total Sq. Ft.:2,512
- Interior Features:One Living Area, Separate Dining Room, Eat-In Kitchen, Island Kitchen, Walk-In Pantry, Utility Room Inside, High Ceilings, Open Floor Plan, All Bedrooms Downstairs, Laundry Main Level, Laundry Room, Walk in Closets
- Fireplace(s): Not Applicable
- Floor:Wood, Other
- Inclusions:Ceiling Fans, Chandelier, Washer Connection, Dryer Connection, Cook Top, Built-In Oven, Dishwasher, Water Softener (owned), Electric Water Heater, Garage Door Opener, Custom Cabinets
- Master Bath Features:Tub/Shower Separate, Double Vanity
- Exterior Features:Covered Patio
- Cooling:One Central
- Heating Fuel:Electric
- Heating:Central
- Master:17x15
- Bedroom 2:14x12
- Bedroom 3:12x10
- Dining Room:13x10
- Family Room:19x28
- Kitchen:12x15
- Office/Study:13x11
Architecture
- Bedrooms:3
- Bathrooms:3
- Year Built:2023
- Stories:1
- Style:One Story
- Roof:Composition
- Foundation:Slab
- Parking:Two Car Garage
Property Features
- Lot Dimensions:157 x 116
- Neighborhood Amenities:Pool, Clubhouse, Park/Playground
- Water/Sewer:Septic
Tax and Financial Info
- Proposed Terms:Conventional, FHA, VA, Cash
- Total Tax:1722
3 BD | 3 BA | 2,512 SqFt
© 2024 Lone Star Real Estate. All rights reserved. The data relating to real estate for sale on this web site comes in part from the Internet Data Exchange Program of Lone Star Real Estate. Information provided is for viewer's personal, non-commercial use and may not be used for any purpose other than to identify prospective properties the viewer may be interested in purchasing. Information provided is deemed reliable but not guaranteed. Listing Courtesy of Cynthia Bull with Keller Williams Heritage.

