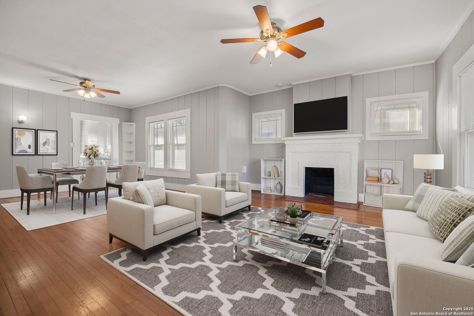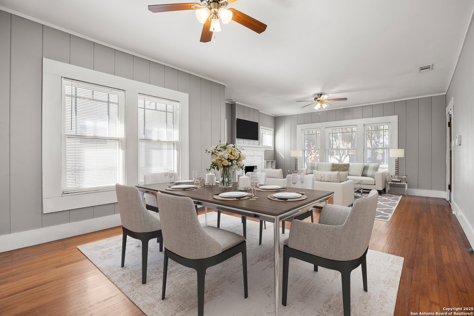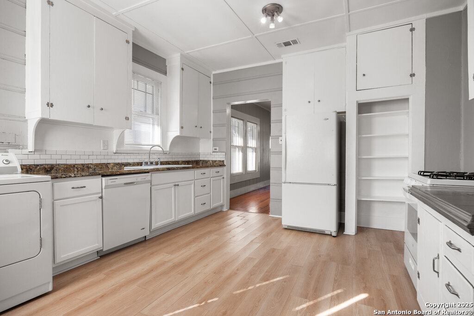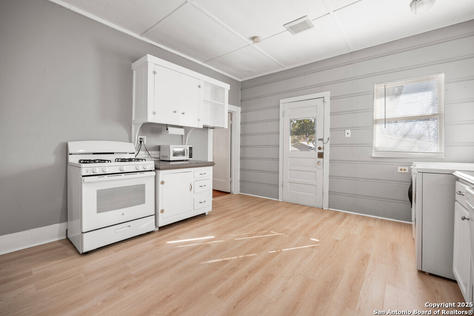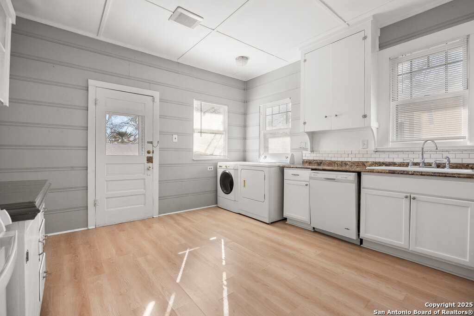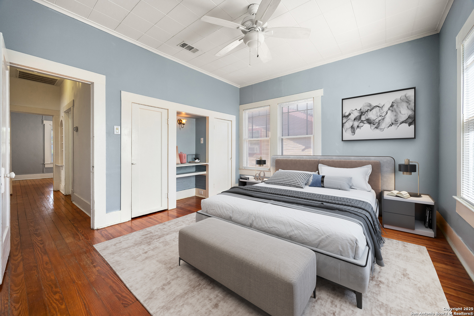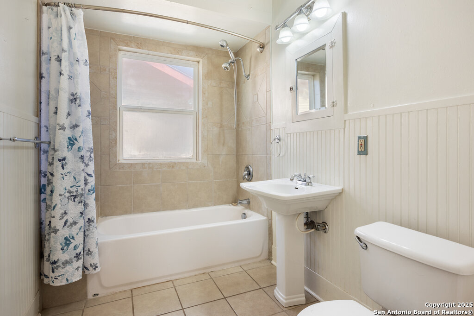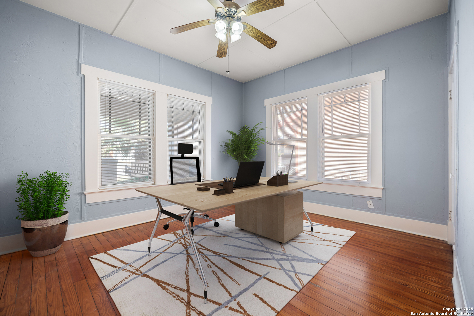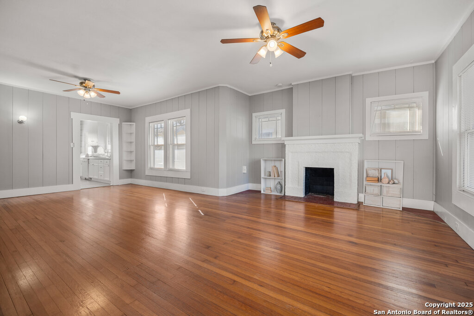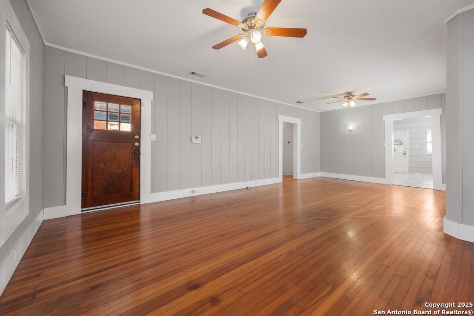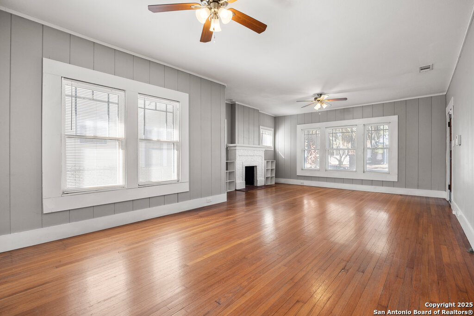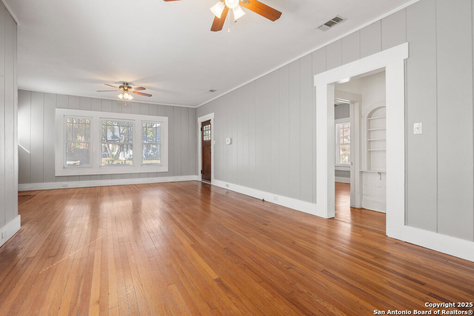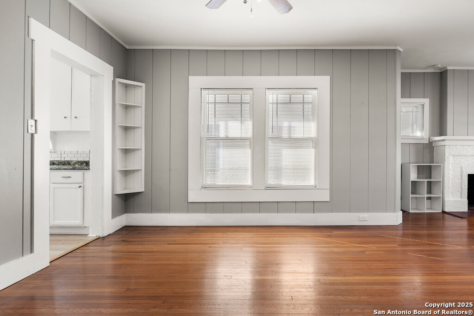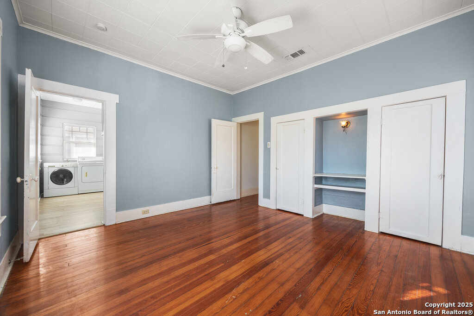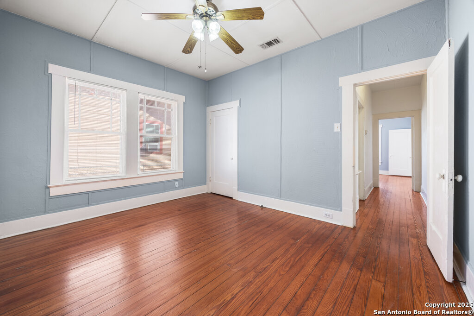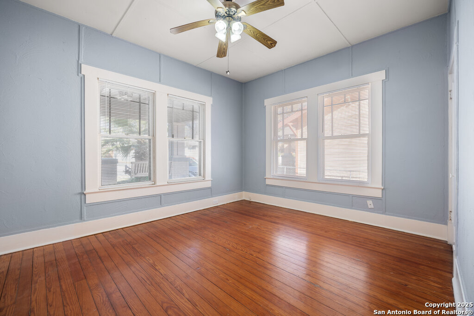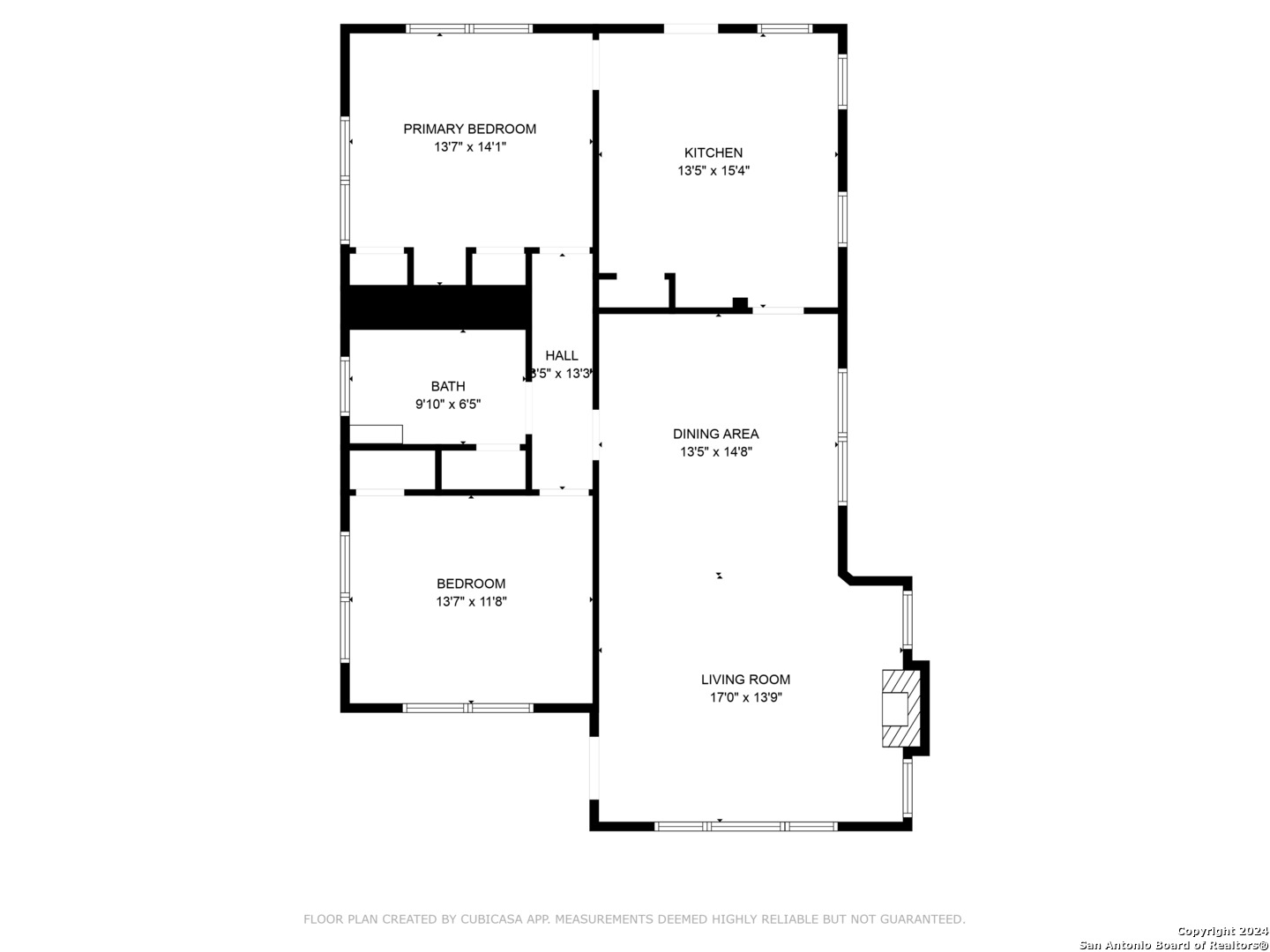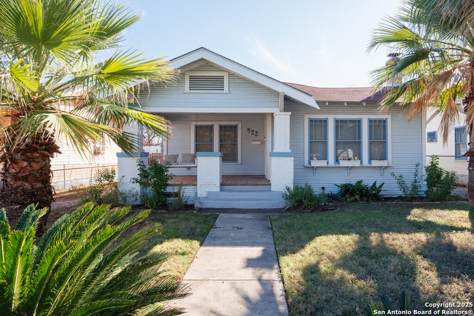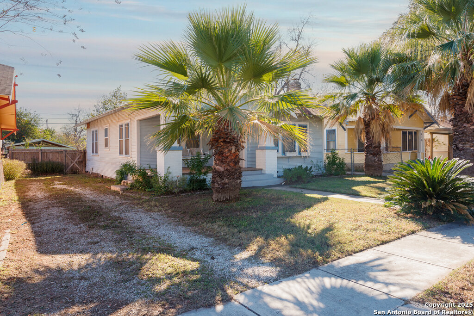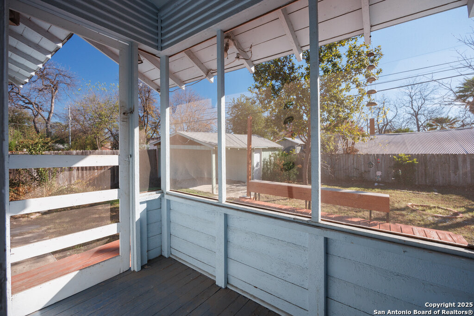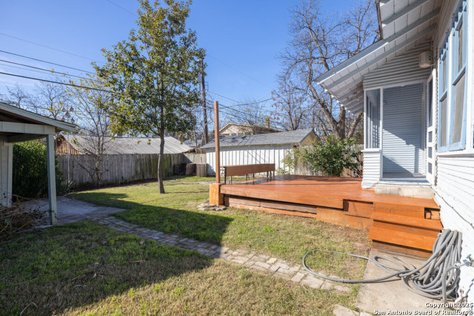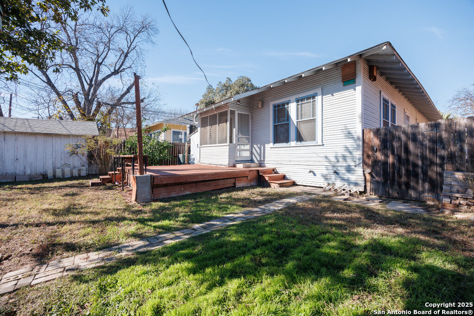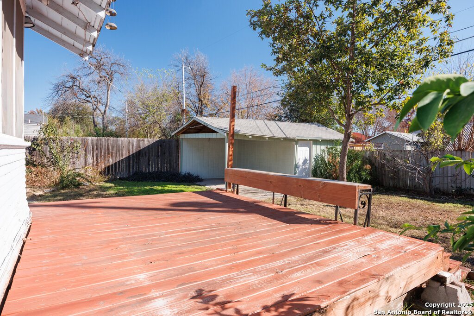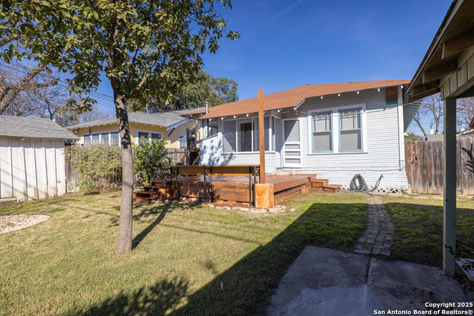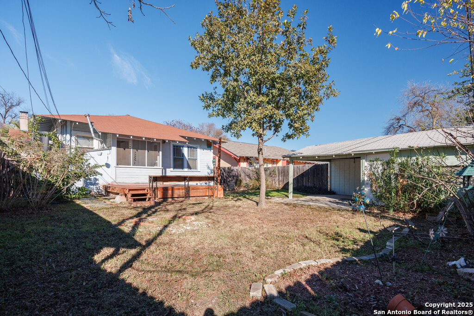Property Details
French Pl
San Antonio, TX 78212
$310,000
2 BD | 1 BA |
Property Description
This Craftsman style home is located in Tobin Hill on a quaint, historic-designated street of East French Place. This area has easy access to downtown, nightlife, and all the major highways. 2 bedrooms, 1 bath, open floor plan with longleaf pine wood floors as well as an updated kitchen and bath. Take a seat on the front porch swing and visit with neighbors or relax on the screened porch or back deck. Fenced back yard has a storage / workshop with electric and a covered patio. Off street parking for up to 3 cars. Take a stroll to local restaurants, bars and the popular River Walk and Pearl. Come be a part of the thriving urban living with history, culture, and excitement!
-
Type: Residential Property
-
Year Built: 1925
-
Cooling: One Central
-
Heating: Central
-
Lot Size: 0.14 Acres
Property Details
- Status:Available
- Type:Residential Property
- MLS #:1835872
- Year Built:1925
- Sq. Feet:1,190
Community Information
- Address:422 French Pl San Antonio, TX 78212
- County:Bexar
- City:San Antonio
- Subdivision:TOBIN HILL EAST
- Zip Code:78212
School Information
- School System:San Antonio I.S.D.
- High School:Call District
- Middle School:Call District
- Elementary School:Hawthorne
Features / Amenities
- Total Sq. Ft.:1,190
- Interior Features:One Living Area, Liv/Din Combo, Utility Room Inside, 1st Floor Lvl/No Steps, High Ceilings, Open Floor Plan, Laundry in Kitchen
- Fireplace(s): One, Living Room, Mock Fireplace
- Floor:Ceramic Tile, Wood, Vinyl
- Inclusions:Ceiling Fans, Washer Connection, Dryer Connection, Washer, Dryer, Stove/Range, Refrigerator, Disposal, Dishwasher, Security System (Owned), Gas Water Heater
- Exterior Features:Covered Patio, Deck/Balcony, Privacy Fence, Storage Building/Shed
- Cooling:One Central
- Heating Fuel:Natural Gas
- Heating:Central
- Master:14x14
- Bedroom 2:13x12
- Dining Room:15x13
- Kitchen:15x13
Architecture
- Bedrooms:2
- Bathrooms:1
- Year Built:1925
- Stories:1
- Style:One Story, Historic/Older, Craftsman
- Roof:Composition
- Parking:None/Not Applicable
Property Features
- Neighborhood Amenities:None
- Water/Sewer:Water System, Sewer System
Tax and Financial Info
- Proposed Terms:Conventional, FHA, VA, TX Vet, Cash, 100% Financing
- Total Tax:8553.19
2 BD | 1 BA | 1,190 SqFt
© 2025 Lone Star Real Estate. All rights reserved. The data relating to real estate for sale on this web site comes in part from the Internet Data Exchange Program of Lone Star Real Estate. Information provided is for viewer's personal, non-commercial use and may not be used for any purpose other than to identify prospective properties the viewer may be interested in purchasing. Information provided is deemed reliable but not guaranteed. Listing Courtesy of Chad Nall with Suburban Spaces, LLC.

