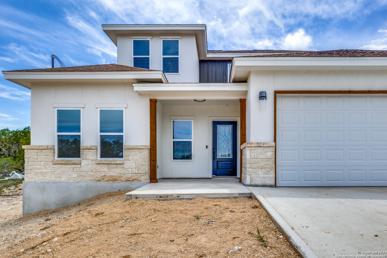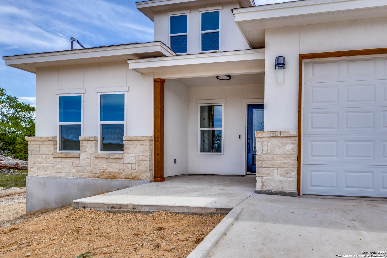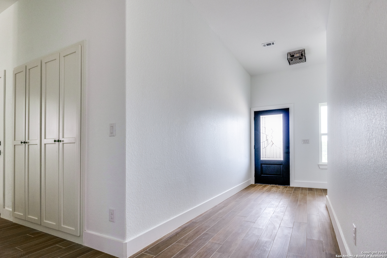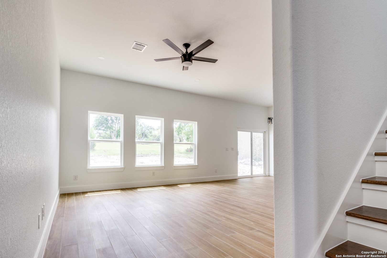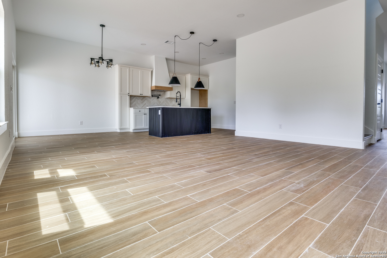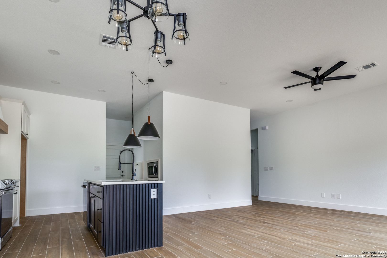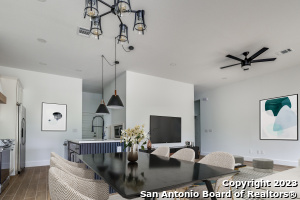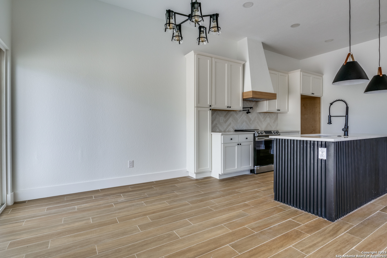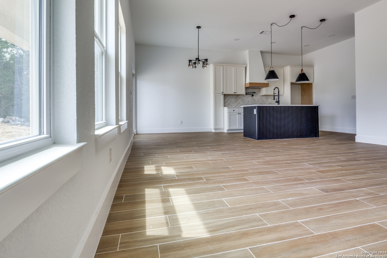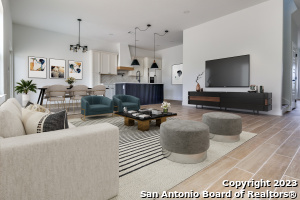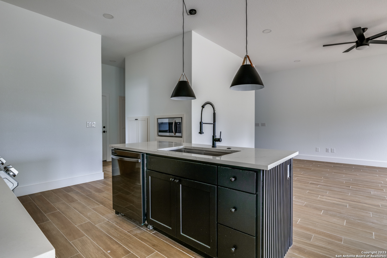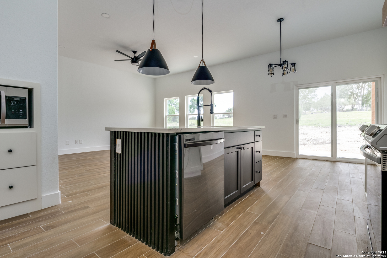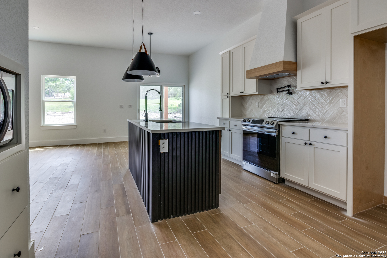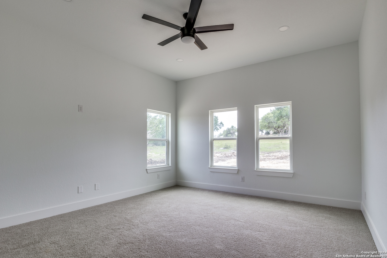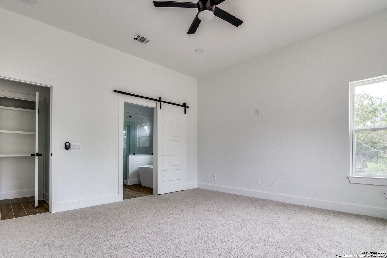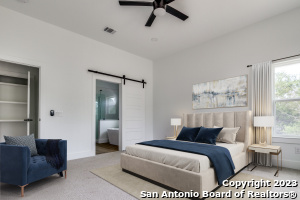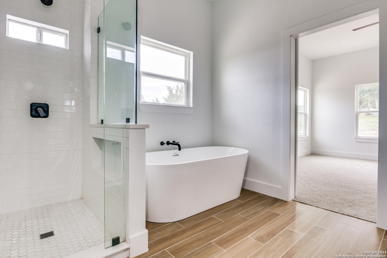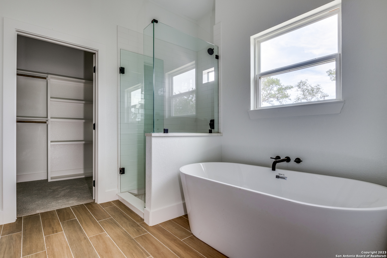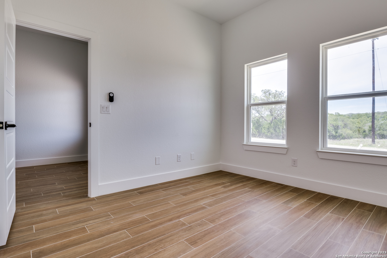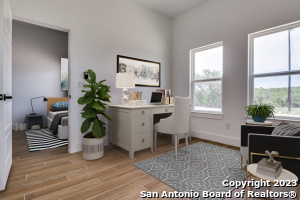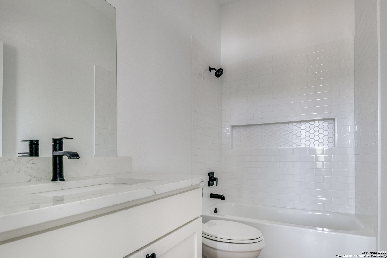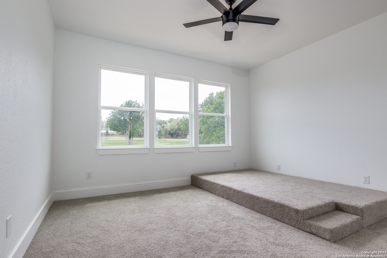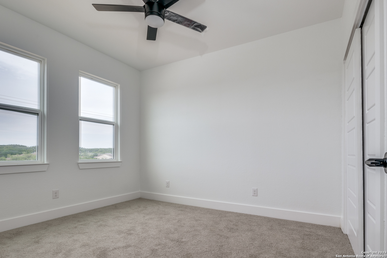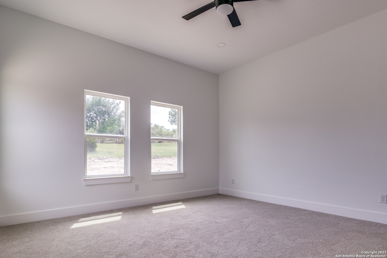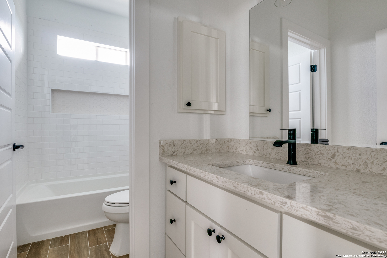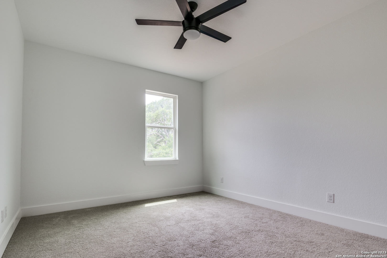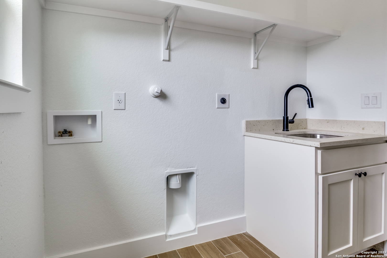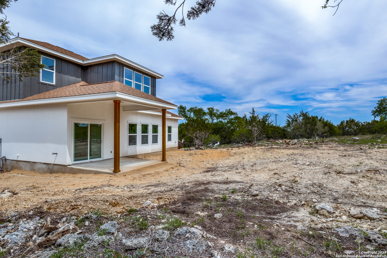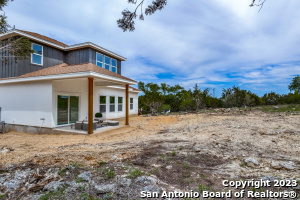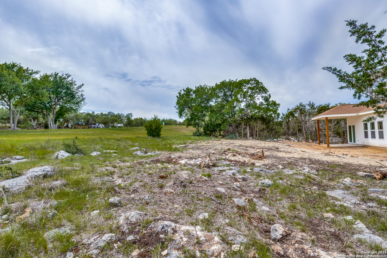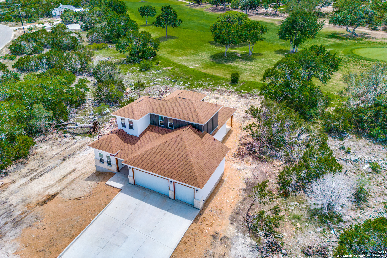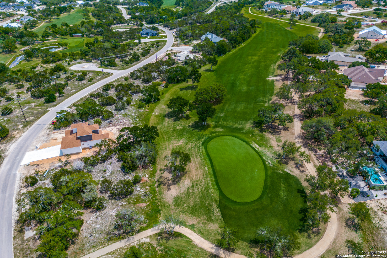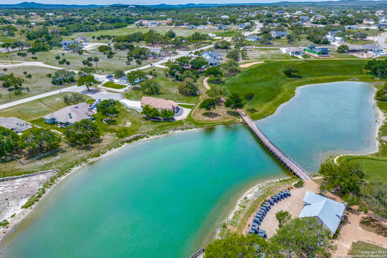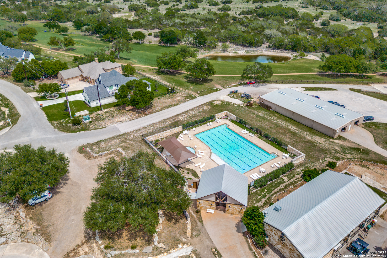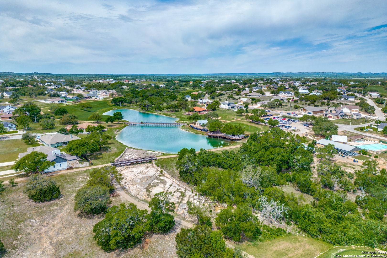Property Details
CALVIN BARRETT
Blanco, TX 78606
$590,000
5 BD | 3 BA |
Property Description
**WELCOME TO THIS NEW CONSTRUCTION HOME READY TO MOVE-IN W/AMAZING VIEWS THE BACK YARD IS PERFECTLY LOCATED AT THE GREAT GOLF COURSE*** Beautiful two-story home with an open floor plan in the Rockin' J Ranch gated community. This beautiful Home has 5 bedrooms w/3 full baths, 3 Cars Garage w/epoxy floor coating. The Master and second bedroom are on the main floor. The second bedroom can be used as a study/office, walk-in closets, electric cooking, Cambria quartz countertop and so much more to offer!!! Plenty of natural light. Photos are virtually staged. Vaaler Creek's 18-hole golf course offers a driving range. The neighborhood also boasts a pool, pavilion, pond, and other resort-style amenities. Residents also love Rockin'J Ranch for its convenient location, which offers easy access to San Antonio, Austin, San Marcos, Canyon Lake, Boerne, and more. All measurements, taxes, are provided by other sources. Buyer and buyer's agent should verify the information. SELLER IS MOTIVATED AND OFFERING $10,0000.00 BUYER INCENTIVE FOR LANDSCAPING OR CLOSING COST!!!! OPEN HOUSE SUNDAY AUGUST 11TH 11:00 am - 3:00 pm.
-
Type: Residential Property
-
Year Built: 2023
-
Cooling: One Central
-
Heating: Central,1 Unit
-
Lot Size: 0.20 Acres
Property Details
- Status:Available
- Type:Residential Property
- MLS #:1683926
- Year Built:2023
- Sq. Feet:2,261
Community Information
- Address:422 CALVIN BARRETT Blanco, TX 78606
- County:Blanco
- City:Blanco
- Subdivision:ROCKIN J RANCH
- Zip Code:78606
School Information
- School System:Blanco
- High School:Blanco
- Middle School:Blanco
- Elementary School:Blanco
Features / Amenities
- Total Sq. Ft.:2,261
- Interior Features:One Living Area, Liv/Din Combo, Eat-In Kitchen, Two Eating Areas, Island Kitchen, Study/Library, Secondary Bedroom Down, Laundry Main Level, Laundry Room, Walk in Closets
- Fireplace(s): Not Applicable
- Floor:Carpeting, Laminate
- Inclusions:Ceiling Fans, Washer Connection, Dryer Connection, Self-Cleaning Oven, Microwave Oven, Stove/Range, Dishwasher, Electric Water Heater, Garage Door Opener, Solid Counter Tops, Custom Cabinets, City Garbage service
- Master Bath Features:Tub/Shower Separate, Double Vanity
- Cooling:One Central
- Heating Fuel:Electric
- Heating:Central, 1 Unit
- Master:14x15
- Bedroom 2:10x11
- Bedroom 3:11x13
- Bedroom 4:11x13
- Family Room:14x17
- Kitchen:11x13
Architecture
- Bedrooms:5
- Bathrooms:3
- Year Built:2023
- Stories:2
- Style:Two Story, Traditional
- Roof:Composition, Wood Shingle/Shake
- Foundation:Slab
- Parking:Three Car Garage
Property Features
- Neighborhood Amenities:Controlled Access, Pool, Golf Course, Clubhouse, Park/Playground
- Water/Sewer:Water System, Sewer System
Tax and Financial Info
- Proposed Terms:Conventional, FHA, VA, Lease Option, Cash, Investors OK
- Total Tax:1095
5 BD | 3 BA | 2,261 SqFt
© 2024 Lone Star Real Estate. All rights reserved. The data relating to real estate for sale on this web site comes in part from the Internet Data Exchange Program of Lone Star Real Estate. Information provided is for viewer's personal, non-commercial use and may not be used for any purpose other than to identify prospective properties the viewer may be interested in purchasing. Information provided is deemed reliable but not guaranteed. Listing Courtesy of Lorena Mauricio with Keller Williams Heritage.

