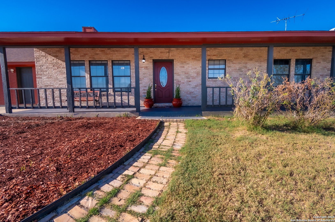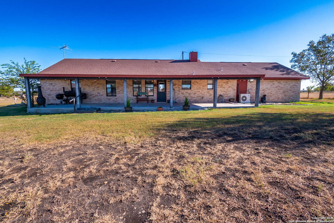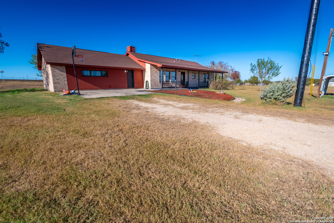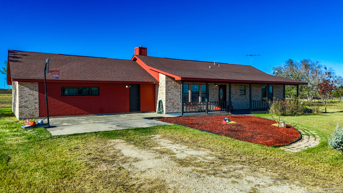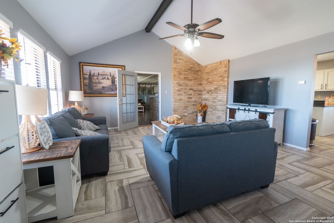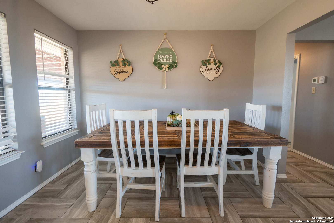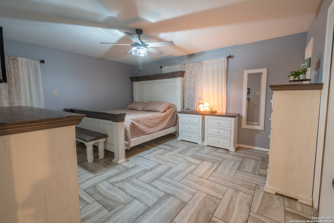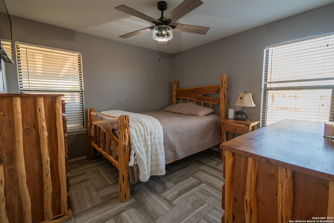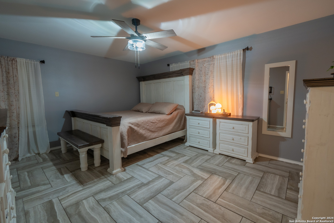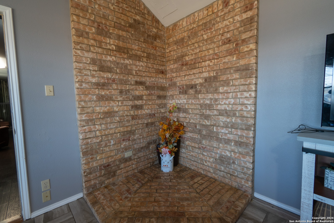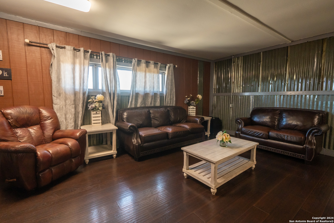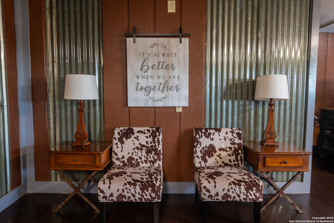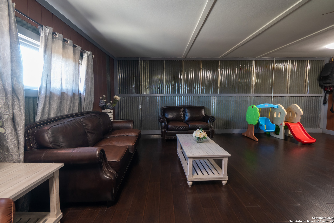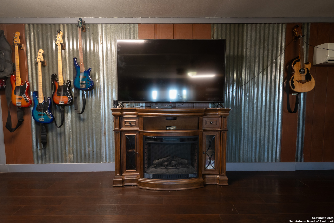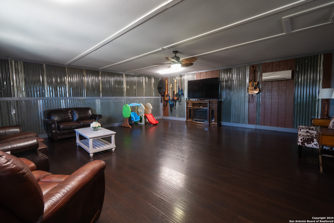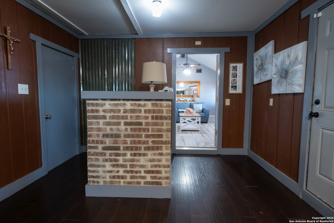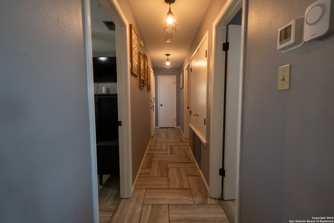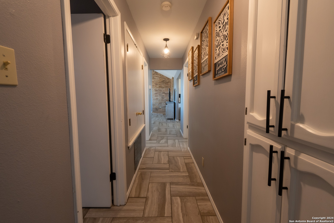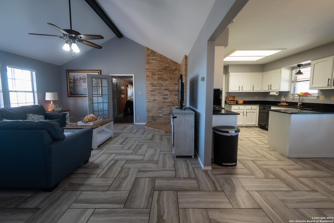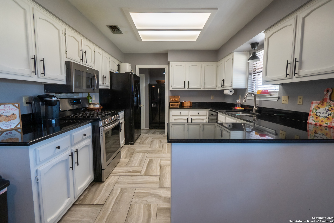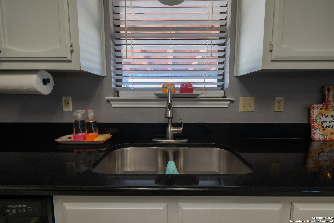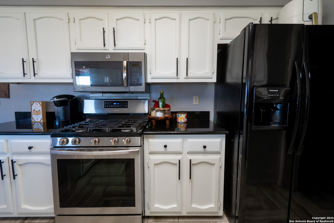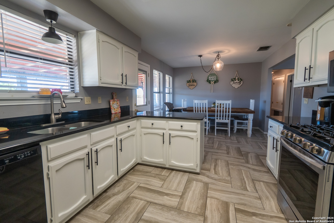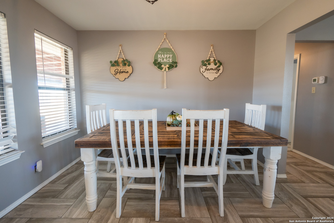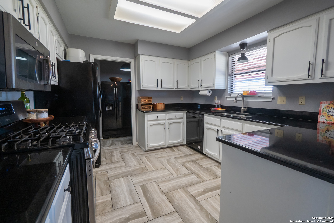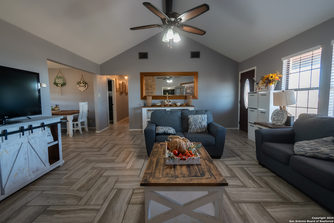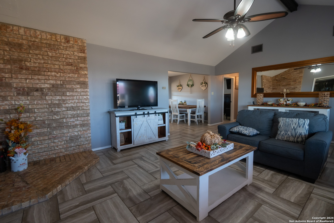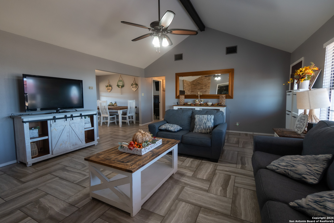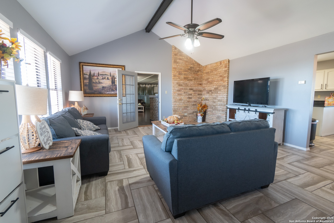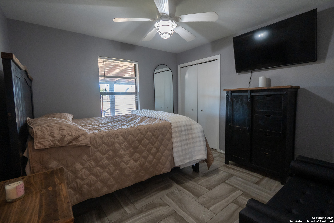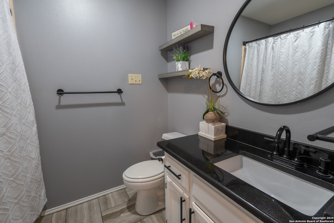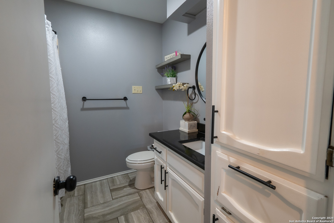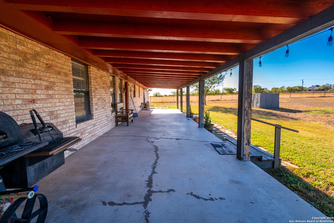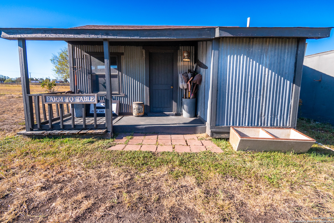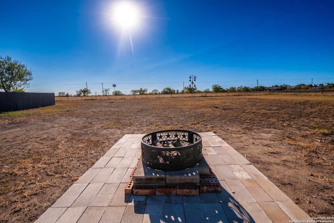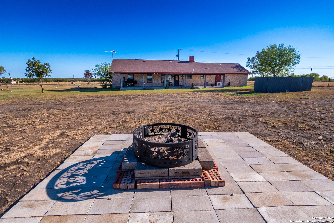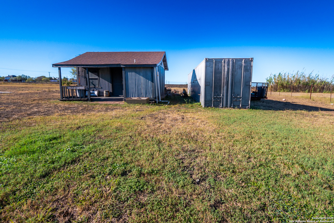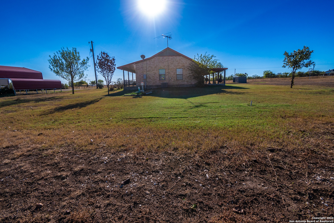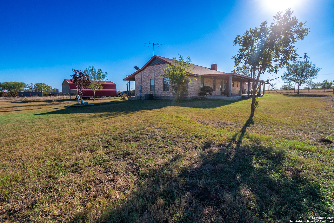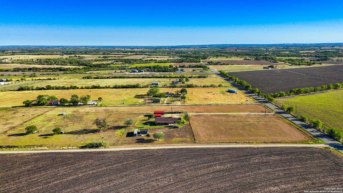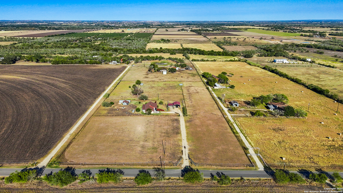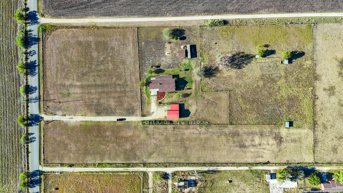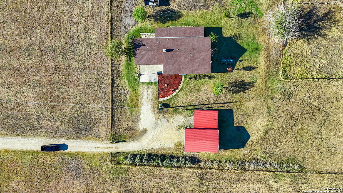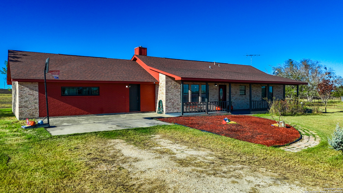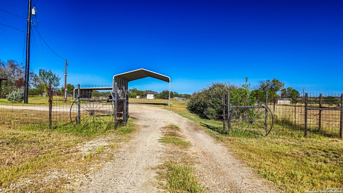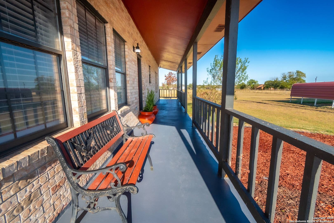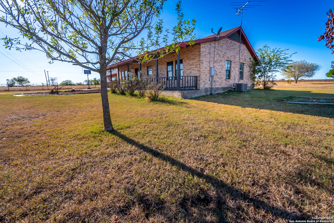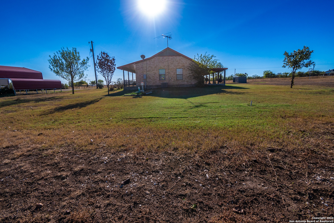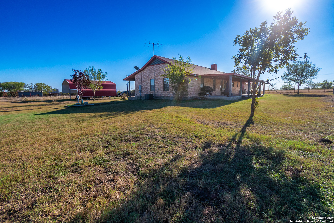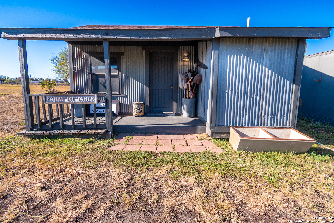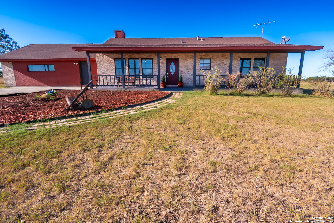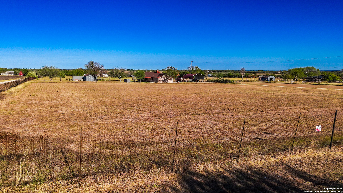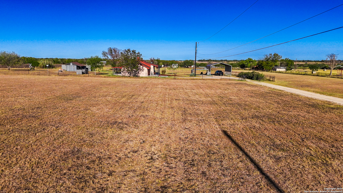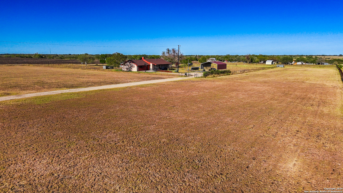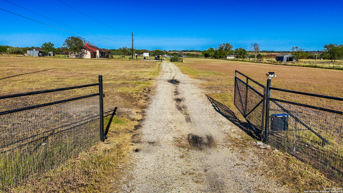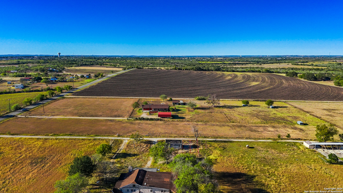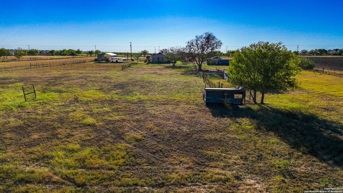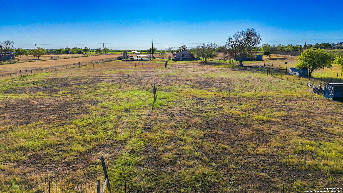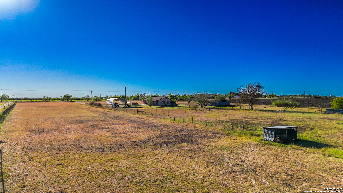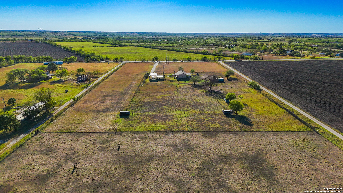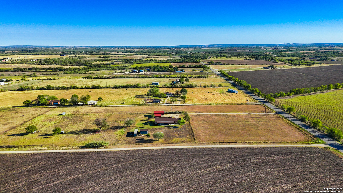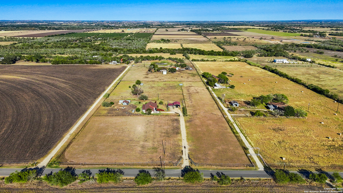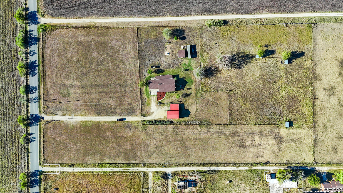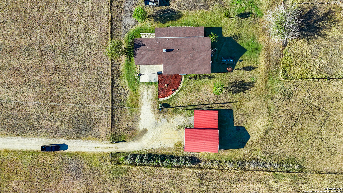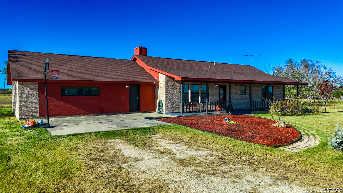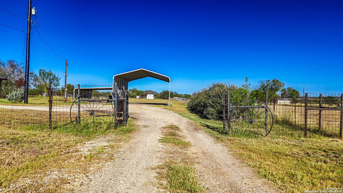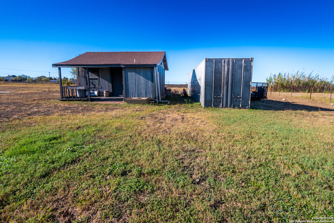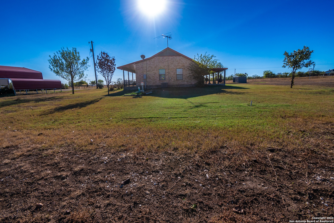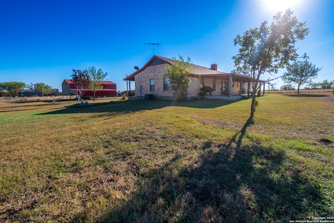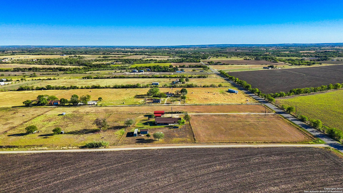Property Details
Stapper Rd.
St Hedwig, TX 78152
$715,000
3 BD | 2 BA |
Property Description
Stunning Home on 8 Acres in St. Hedwig, Texas!Escape to your own slice of Texas paradise with this 3-bedroom, 2-bathroom home, nestled on an impressive 8-acre property in the peaceful city of St. Hedwig. Whether you're looking for a private retreat, space for outdoor activities, or future development opportunities, this property offers it all! Home Features: Spacious 3 bedrooms with plenty of natural light. Modern 2 bathrooms with updated fixtures. Open-concept living, perfect for entertaining or family gatherings. A well-appointed kitchen with ample counter space and storage. Property Highlights: 8 acres of pristine land, ideal for ranching, gardening, or simply enjoying nature. Endless opportunities for outdoor enthusiasts: bring your horses, start a farm, or build your dream workshop. Quiet, country living while still being conveniently located near city amenities. Location: Located in St. Hedwig, you'll enjoy a serene environment with easy access to major highways, schools, shopping, and dining. Just a short drive to San Antonio, this home provides the perfect blend of rural charm and urban convenience. Don't miss this rare opportunity to own a beautiful home with acreage in one of Texas's most desirable areas! Schedule a tour today and make this dream property your reality! Check out the tiny house on the property and two parking awnings, one for a RV parking with 30 amp plug for RV.
-
Type: Residential Property
-
Year Built: Unknown
-
Cooling: One Central
-
Heating: Central
-
Lot Size: 8 Acres
Property Details
- Status:Available
- Type:Residential Property
- MLS #:1822990
- Year Built:Unknown
- Sq. Feet:2,127
Community Information
- Address:4220 Stapper Rd. St Hedwig, TX 78152
- County:Bexar
- City:St Hedwig
- Subdivision:GD APPR GEO 30 RUR AC SC
- Zip Code:78152
School Information
- School System:Schertz-Cibolo-Universal City ISD
- High School:Samuel Clemens
- Middle School:Corbett
- Elementary School:Rose Garden
Features / Amenities
- Total Sq. Ft.:2,127
- Interior Features:Two Living Area, Separate Dining Room, Game Room, Utility Room Inside, 1st Floor Lvl/No Steps, High Ceilings, Open Floor Plan, Laundry Main Level
- Fireplace(s): Not Applicable
- Floor:Ceramic Tile
- Inclusions:Ceiling Fans, Washer Connection, Dryer Connection, Stove/Range, Gas Cooking, Dishwasher, Ice Maker Connection, Solid Counter Tops
- Master Bath Features:Tub/Shower Combo
- Exterior Features:Patio Slab, Covered Patio, Chain Link Fence, Double Pane Windows, Storage Building/Shed, Mature Trees, Additional Dwelling, Cross Fenced, Ranch Fence
- Cooling:One Central
- Heating Fuel:Propane Owned
- Heating:Central
- Master:13x16
- Bedroom 2:12x11
- Bedroom 3:11x11
- Dining Room:11x11
- Kitchen:11x11
Architecture
- Bedrooms:3
- Bathrooms:2
- Year Built:Unknown
- Stories:1
- Style:One Story
- Roof:Composition
- Foundation:Slab
- Parking:Converted Garage
Property Features
- Neighborhood Amenities:None
- Water/Sewer:Aerobic Septic, City
Tax and Financial Info
- Proposed Terms:Conventional, FHA, VA, Cash
- Total Tax:6622.96
3 BD | 2 BA | 2,127 SqFt
© 2024 Lone Star Real Estate. All rights reserved. The data relating to real estate for sale on this web site comes in part from the Internet Data Exchange Program of Lone Star Real Estate. Information provided is for viewer's personal, non-commercial use and may not be used for any purpose other than to identify prospective properties the viewer may be interested in purchasing. Information provided is deemed reliable but not guaranteed. Listing Courtesy of Sandra Otero with Kingdom International Realty, LLC.

