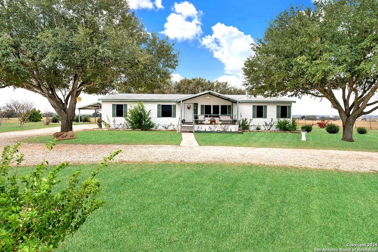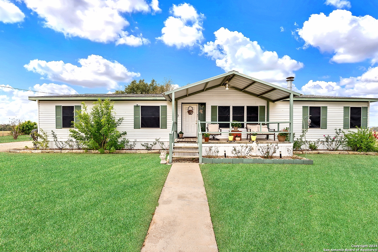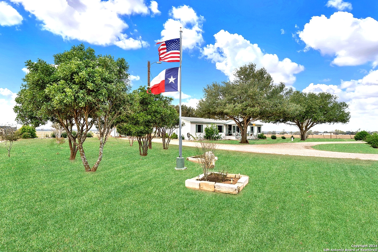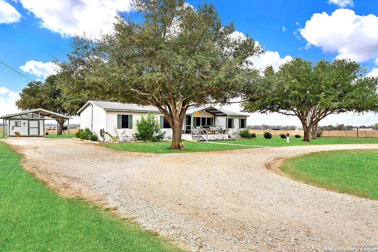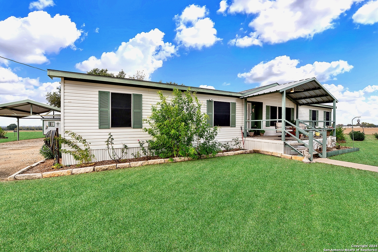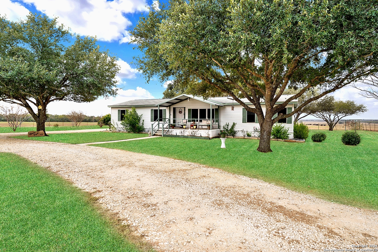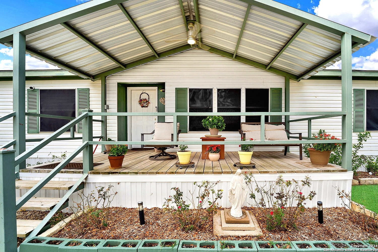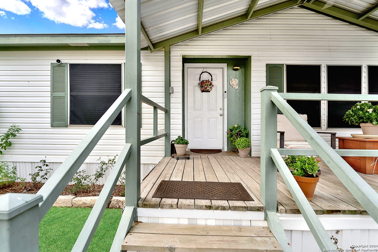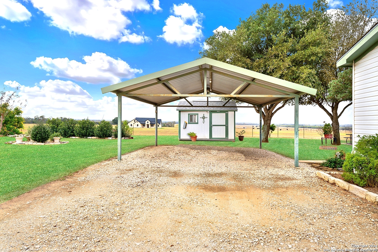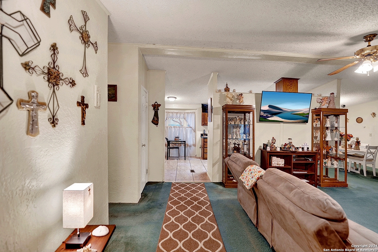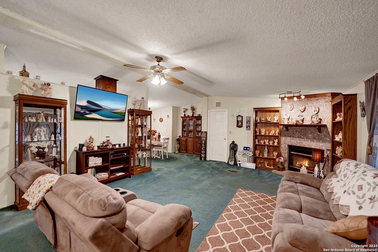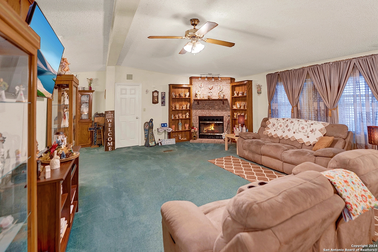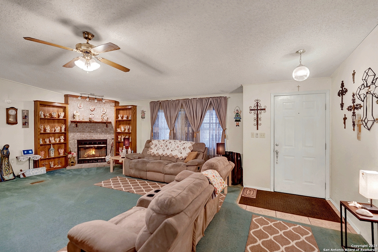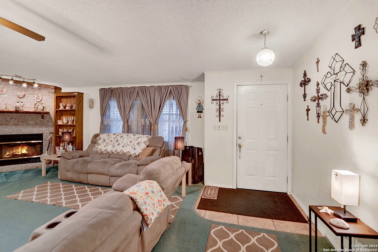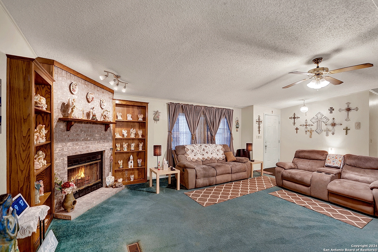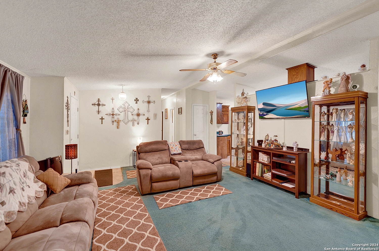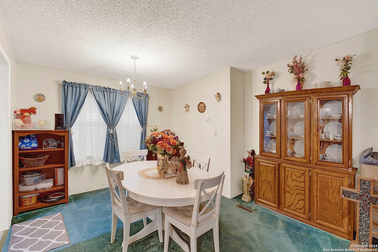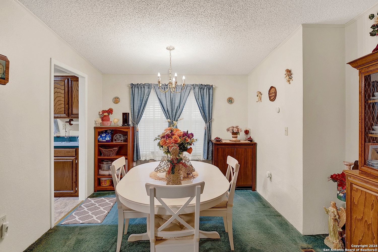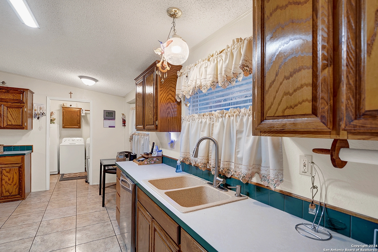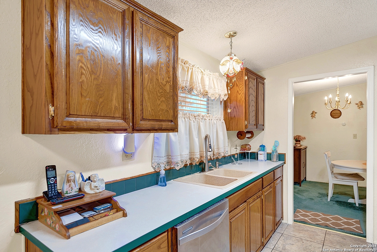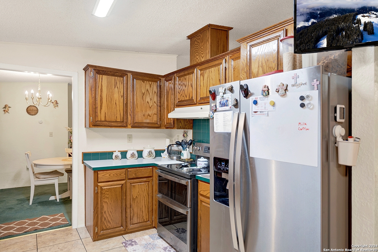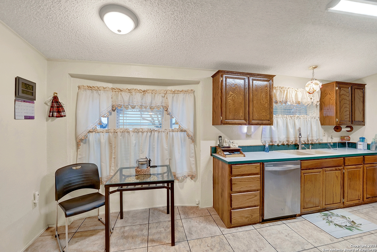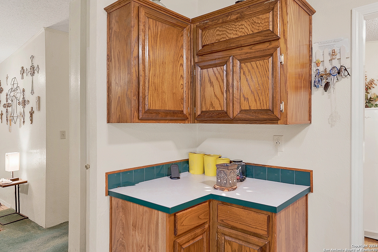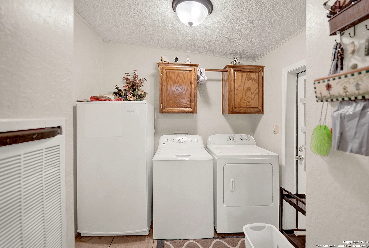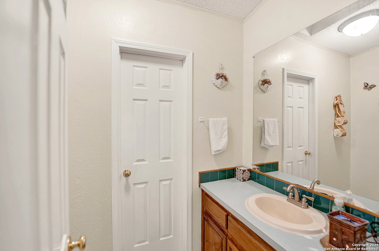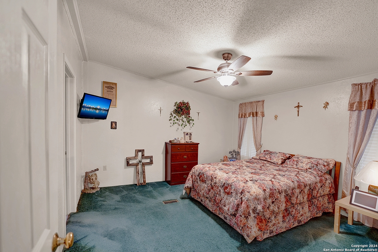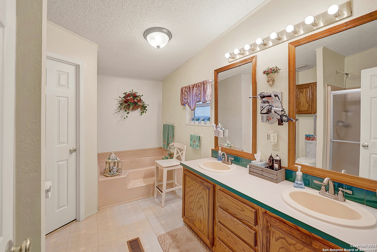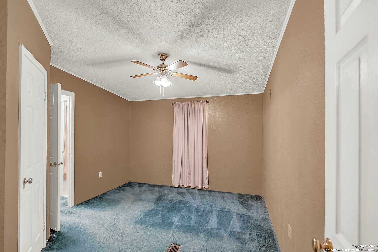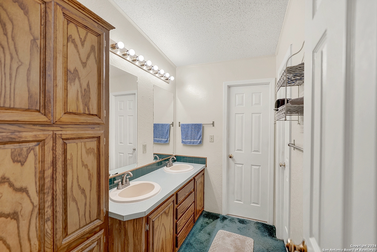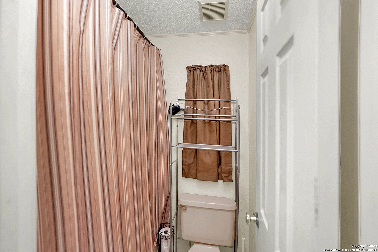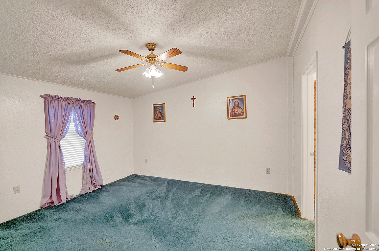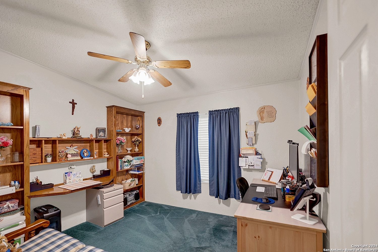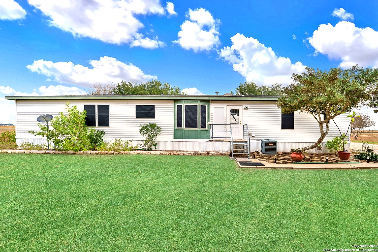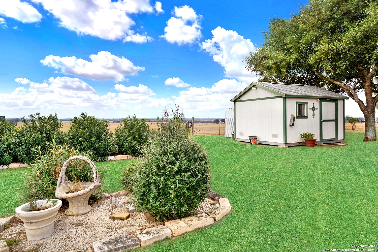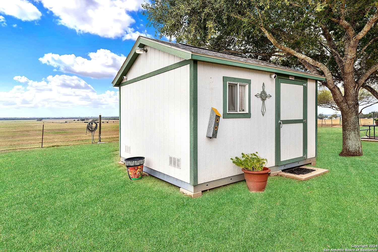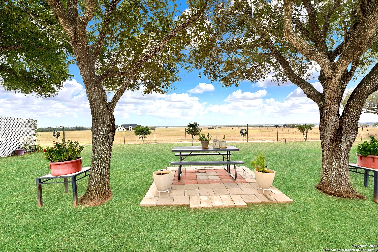Property Details
COUNTY ROAD 236
Falls City, TX 78113
$275,000
4 BD | 3 BA |
Property Description
Escape to serene country living with this charming 4-bedroom, 2.5-bath manufactured home nestled in a picturesque setting. Surrounded by mature trees and thoughtfully designed landscaping, this property offers a peaceful retreat with breathtaking country views. Step inside to discover a spacious and inviting floor plan, perfect for family gatherings or entertaining friends. The generously sized bedrooms provide comfort and privacy, while the master suite boasts its own ensuite bath for added luxury. The bright kitchen flows seamlessly into the dining and living areas, creating a warm and welcoming atmosphere. Outside, nature takes center stage. Enjoy your morning coffee on the porch as you soak in the tranquil views or host outdoor gatherings in the expansive yard shaded by mature trees. With plenty of space for gardening, hobbies, or simply relaxing, this property is ideal for those seeking a slower pace of life in a stunning rural setting. Don't miss the chance to make this slice of country paradise your own.
-
Type: Manufactured
-
Year Built: 1998
-
Cooling: One Central
-
Heating: Central,1 Unit
-
Lot Size: 0.75 Acres
Property Details
- Status:Available
- Type:Manufactured
- MLS #:1827632
- Year Built:1998
- Sq. Feet:1,848
Community Information
- Address:424 COUNTY ROAD 236 Falls City, TX 78113
- County:Wilson
- City:Falls City
- Subdivision:S S SANDERS SUR
- Zip Code:78113
School Information
- School System:Poth
- High School:Poth
- Middle School:Poth
- Elementary School:Poth
Features / Amenities
- Total Sq. Ft.:1,848
- Interior Features:One Living Area, Separate Dining Room, Utility Room Inside, Laundry Main Level
- Fireplace(s): One, Living Room, Wood Burning
- Floor:Carpeting, Ceramic Tile
- Inclusions:Ceiling Fans, Washer Connection, Dryer Connection, Stove/Range, Dishwasher, Electric Water Heater, Private Garbage Service
- Master Bath Features:Tub/Shower Separate, Separate Vanity, Garden Tub
- Exterior Features:Deck/Balcony, Storage Building/Shed, Mature Trees, Ranch Fence
- Cooling:One Central
- Heating Fuel:Electric
- Heating:Central, 1 Unit
- Master:13x13
- Bedroom 2:13x11
- Bedroom 3:13x11
- Bedroom 4:10x9
- Dining Room:13x11
- Kitchen:17x10
Architecture
- Bedrooms:4
- Bathrooms:3
- Year Built:1998
- Stories:1
- Style:Manufactured Home - Double Wide
- Roof:Composition
- Parking:None/Not Applicable
Property Features
- Neighborhood Amenities:Jogging Trails, None
- Water/Sewer:Septic
Tax and Financial Info
- Proposed Terms:Conventional, FHA, VA, Cash
- Total Tax:328.96
4 BD | 3 BA | 1,848 SqFt
© 2024 Lone Star Real Estate. All rights reserved. The data relating to real estate for sale on this web site comes in part from the Internet Data Exchange Program of Lone Star Real Estate. Information provided is for viewer's personal, non-commercial use and may not be used for any purpose other than to identify prospective properties the viewer may be interested in purchasing. Information provided is deemed reliable but not guaranteed. Listing Courtesy of Amanda Stone with TKO Listings, LLC.

