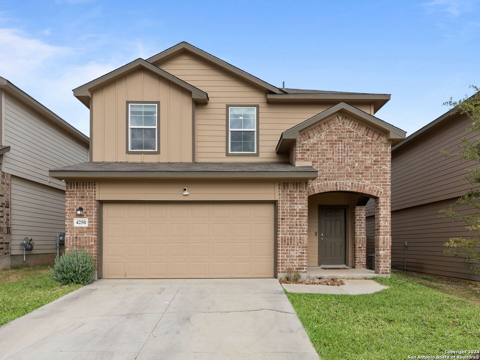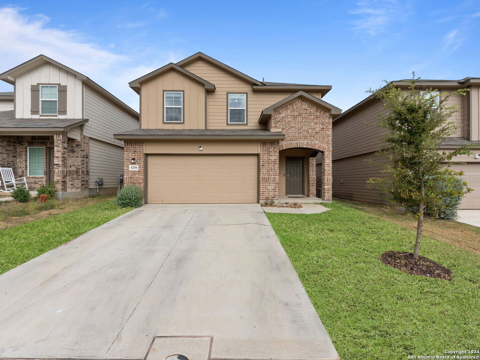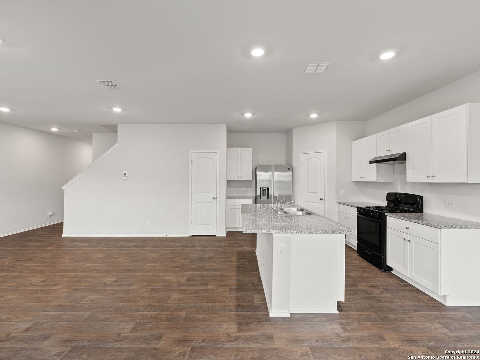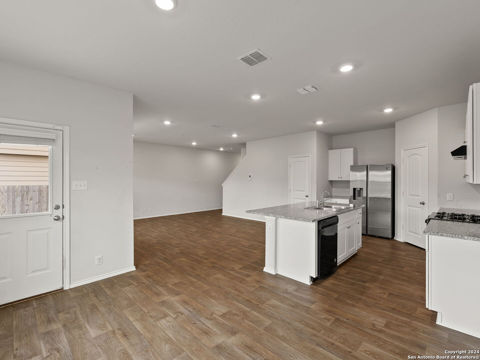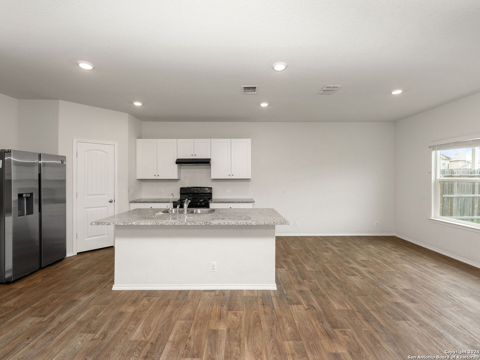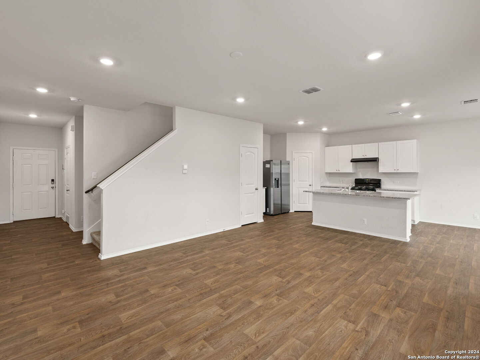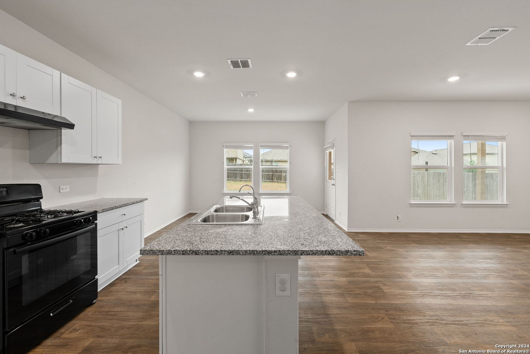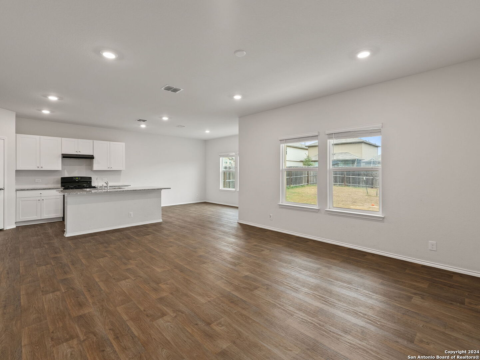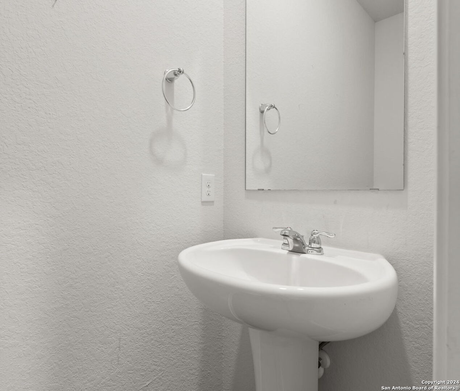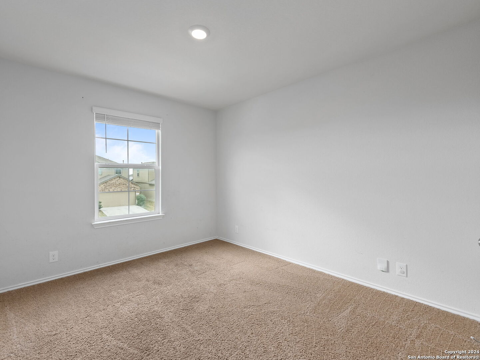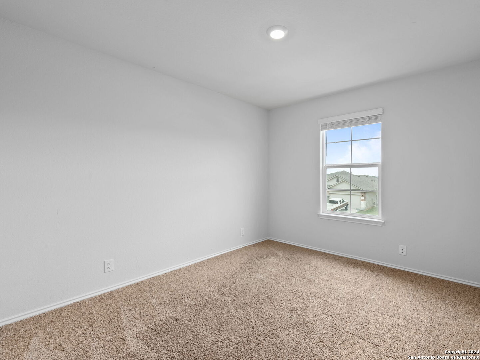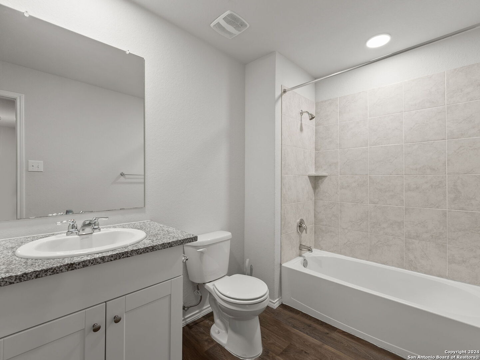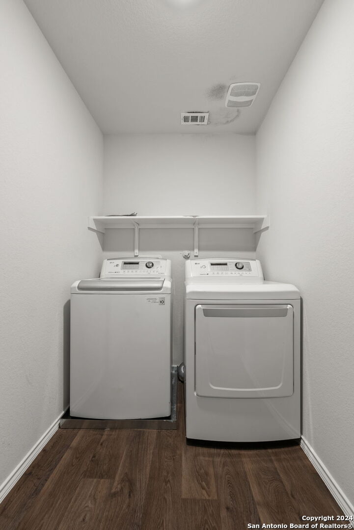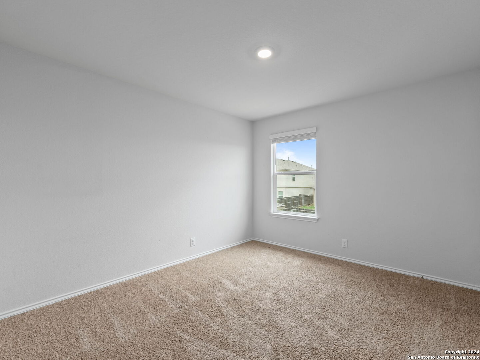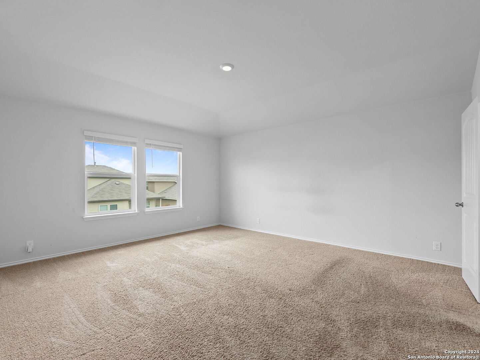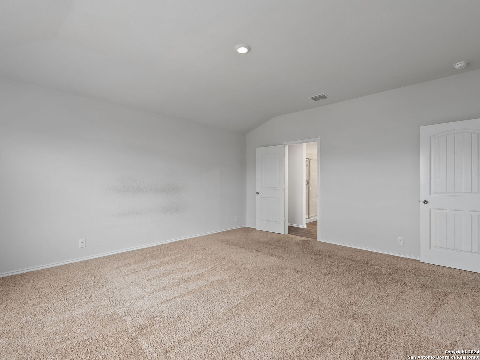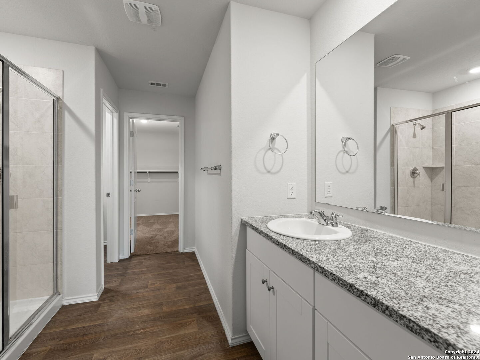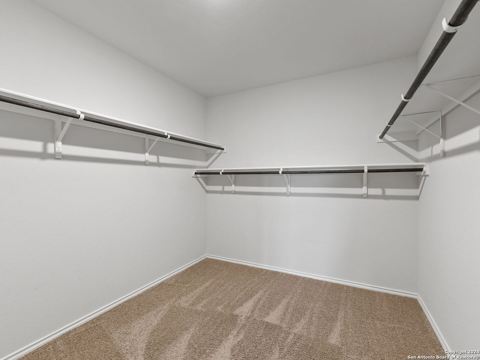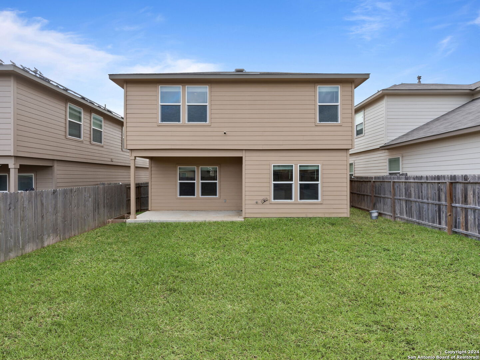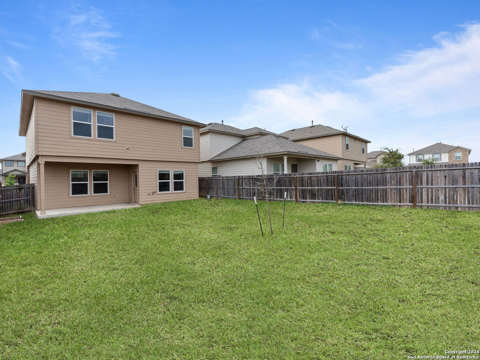Property Details
FORT PALMER BLVD
St Hedwig, TX 78152
$270,000
4 BD | 3 BA |
Property Description
Welcome Home to this beautiful like-new 4 bedroom, 2 & 1/2 bathroom home with modern amenities. Conveniently located in a quiet neighborhood with easy access to I-10 and 1604. All 4 spacious bedrooms are conveniently located upstairs, providing privacy and tranquility. The inviting open layout features a bright living space, perfect for entertaining or relaxing with family. Enjoy the added benefits of energy efficiency with solar panels, reducing your utility bills. This home comes equipped with essential appliances, including a refrigerator, washer and dryer, and a water softener, making moving in a breeze. Step outside to your nice-sized backyard, ideal for entertaining, gardening or just relaxing. Don't miss the opportunity to own a modern home that checks all the boxes! Schedule your showing today!
-
Type: Residential Property
-
Year Built: 2020
-
Cooling: One Central
-
Heating: Central
-
Lot Size: 0.11 Acres
Property Details
- Status:Available
- Type:Residential Property
- MLS #:1820656
- Year Built:2020
- Sq. Feet:1,952
Community Information
- Address:4250 FORT PALMER BLVD St Hedwig, TX 78152
- County:Bexar
- City:St Hedwig
- Subdivision:COBALT CANYON
- Zip Code:78152
School Information
- School System:East Central I.S.D
- High School:Judson
- Middle School:Heritage
- Elementary School:Tradition
Features / Amenities
- Total Sq. Ft.:1,952
- Interior Features:One Living Area, Liv/Din Combo, Island Kitchen, Utility Room Inside, All Bedrooms Upstairs, Open Floor Plan, Laundry Upper Level
- Fireplace(s): Not Applicable
- Floor:Carpeting, Laminate
- Inclusions:Ceiling Fans, Washer, Dryer, Self-Cleaning Oven, Gas Cooking, Refrigerator, Dishwasher, Water Softener (owned), Smoke Alarm, Pre-Wired for Security, Garage Door Opener, Plumb for Water Softener, Carbon Monoxide Detector, City Garbage service
- Master Bath Features:Shower Only, Single Vanity
- Cooling:One Central
- Heating Fuel:Natural Gas
- Heating:Central
- Master:17x14
- Bedroom 2:11x11
- Bedroom 3:10x10
- Bedroom 4:10x10
- Dining Room:14x8
- Kitchen:18x12
Architecture
- Bedrooms:4
- Bathrooms:3
- Year Built:2020
- Stories:2
- Style:Two Story
- Roof:Composition
- Foundation:Slab
- Parking:Two Car Garage
Property Features
- Neighborhood Amenities:Other - See Remarks
- Water/Sewer:Water System, City
Tax and Financial Info
- Proposed Terms:Conventional, FHA, VA, Cash
- Total Tax:5035
4 BD | 3 BA | 1,952 SqFt
© 2025 Lone Star Real Estate. All rights reserved. The data relating to real estate for sale on this web site comes in part from the Internet Data Exchange Program of Lone Star Real Estate. Information provided is for viewer's personal, non-commercial use and may not be used for any purpose other than to identify prospective properties the viewer may be interested in purchasing. Information provided is deemed reliable but not guaranteed. Listing Courtesy of Violet Delgado with Jason Mitchell Real Estate.

