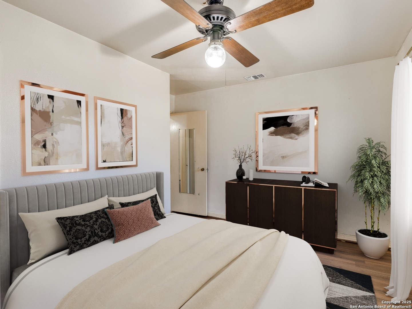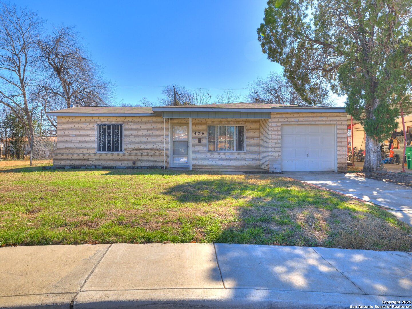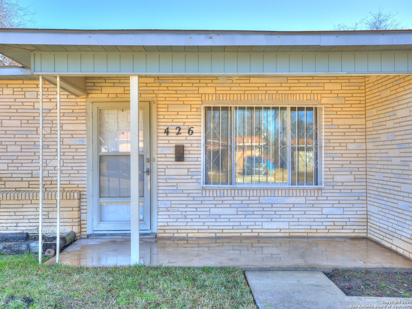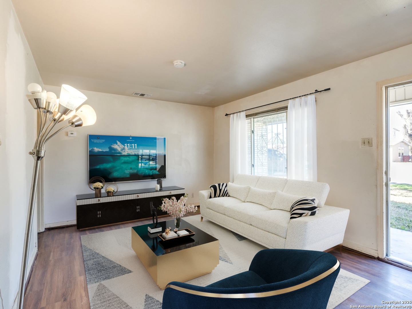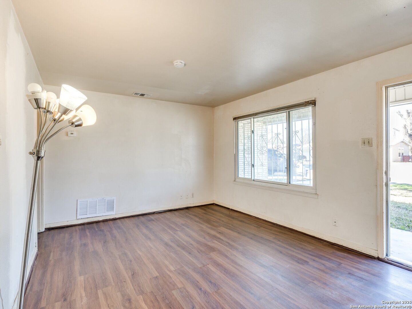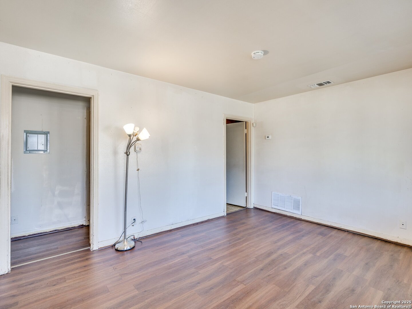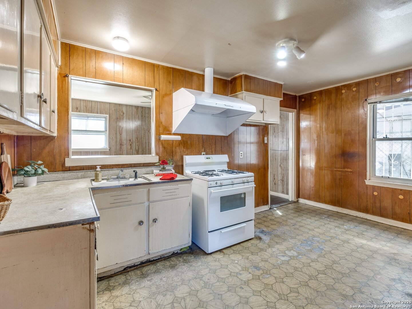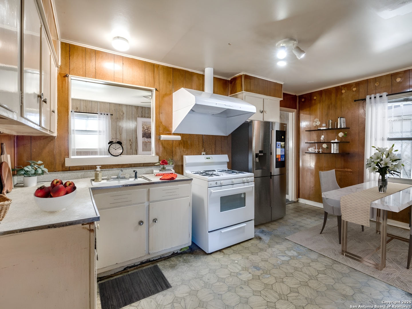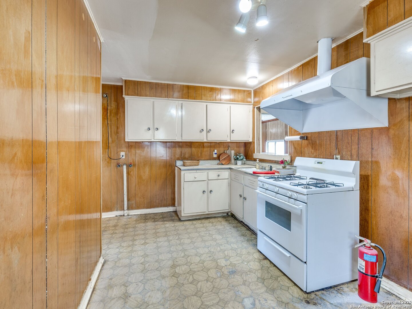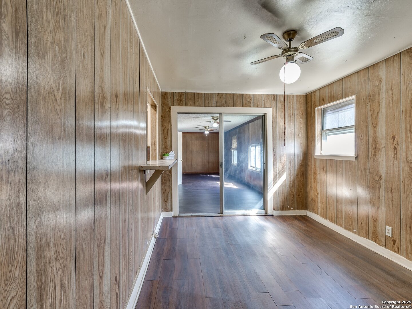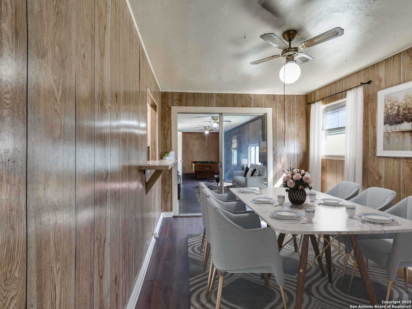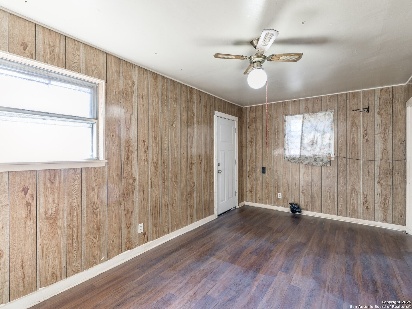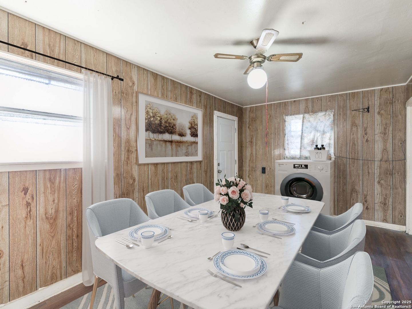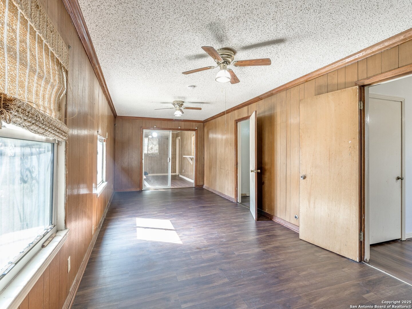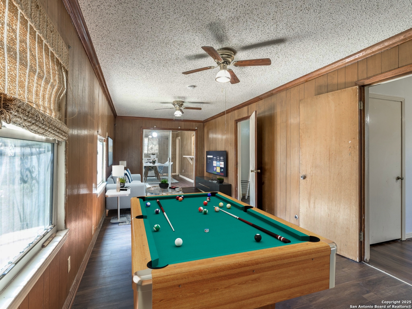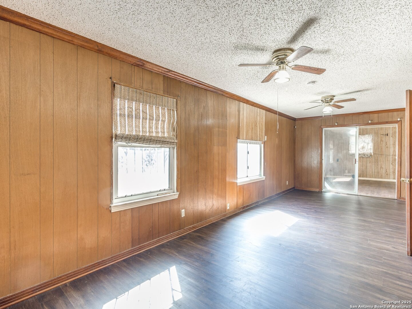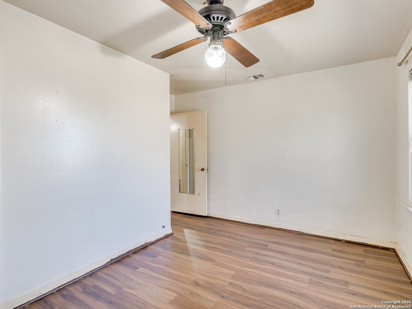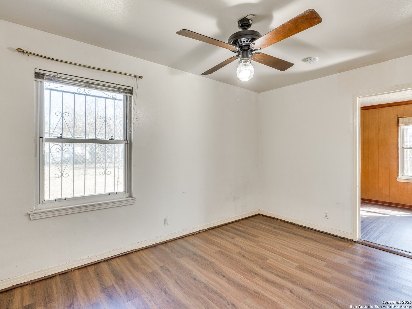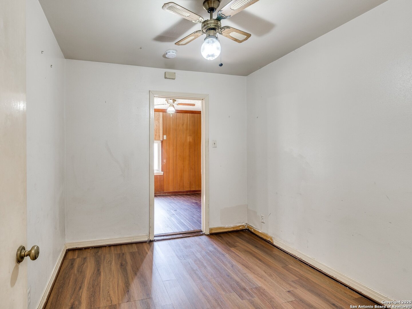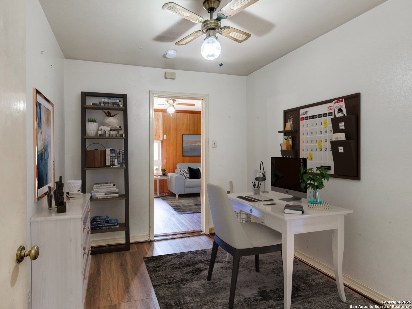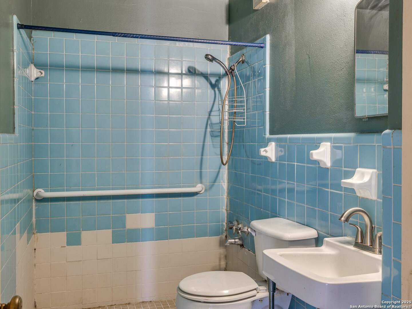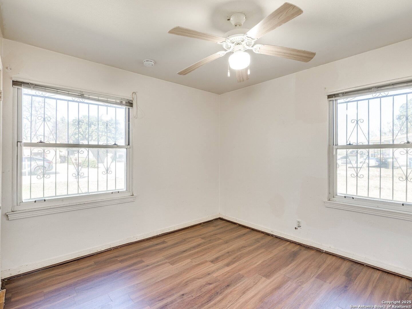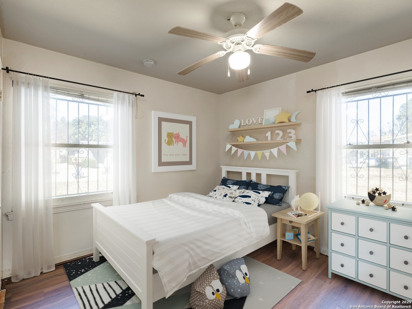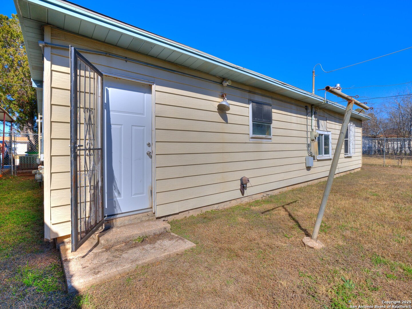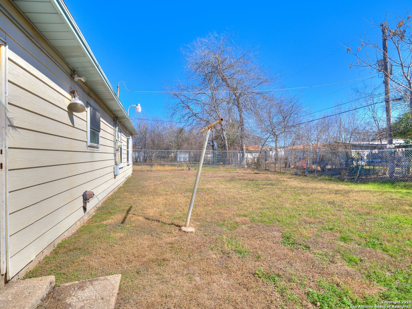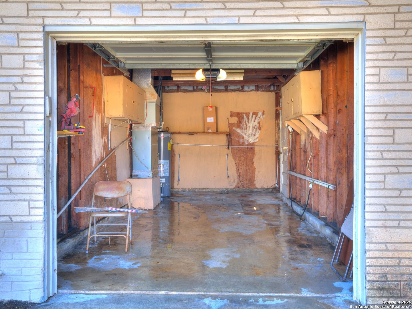Property Details
EDNA AVE
San Antonio, TX 78220
$159,900
3 BD | 1 BA |
Property Description
Step into this delightful 3-bedroom, 1-bath vintage home, filled with character and timeless appeal. Featuring two spacious living areas, this home offers plenty of room to relax and entertain. Enjoy year-round comfort with central air and heat, while the single-car garage provides convenience and extra storage. Situated on a generous lot, there's ample space for outdoor activities or gardening. Located near Freeman Coliseum, Frost Bank Center, Fort Sam, a short uber from the Pearl and multiple parks. This home offers easy access to entertainment, shopping, and recreation. Don't miss the opportunity to own a piece of history in a fantastic location-schedule your showing today!
-
Type: Residential Property
-
Year Built: 1954
-
Cooling: One Central
-
Heating: Central
-
Lot Size: 0.14 Acres
Property Details
- Status:Available
- Type:Residential Property
- MLS #:1839814
- Year Built:1954
- Sq. Feet:1,361
Community Information
- Address:426 EDNA AVE San Antonio, TX 78220
- County:Bexar
- City:San Antonio
- Subdivision:LINCOLNSHIRE/WILLOW PK
- Zip Code:78220
School Information
- School System:San Antonio I.S.D.
- High School:Sam Houston
- Middle School:Martin Luther King
- Elementary School:Martin Luther King
Features / Amenities
- Total Sq. Ft.:1,361
- Interior Features:Two Living Area, Separate Dining Room, Eat-In Kitchen, Game Room, High Speed Internet, Laundry Main Level, Attic - Access only
- Fireplace(s): Not Applicable
- Floor:Linoleum, Vinyl, Laminate
- Inclusions:Ceiling Fans, Washer Connection, Dryer Connection, Stove/Range, Gas Cooking, Smoke Alarm, Gas Water Heater, Garage Door Opener, Carbon Monoxide Detector, City Garbage service
- Exterior Features:Chain Link Fence, Double Pane Windows, Decorative Bars
- Cooling:One Central
- Heating Fuel:Electric
- Heating:Central
- Master:14x9
- Bedroom 2:11x11
- Bedroom 3:10x5
- Dining Room:12x10
- Kitchen:11x8
Architecture
- Bedrooms:3
- Bathrooms:1
- Year Built:1954
- Stories:1
- Style:One Story, Traditional
- Roof:Composition
- Foundation:Slab
- Parking:One Car Garage
Property Features
- Lot Dimensions:106 x 59
- Neighborhood Amenities:Park/Playground
- Water/Sewer:Water System
Tax and Financial Info
- Proposed Terms:Conventional, FHA, VA, Cash
- Total Tax:3833.22
3 BD | 1 BA | 1,361 SqFt
© 2025 Lone Star Real Estate. All rights reserved. The data relating to real estate for sale on this web site comes in part from the Internet Data Exchange Program of Lone Star Real Estate. Information provided is for viewer's personal, non-commercial use and may not be used for any purpose other than to identify prospective properties the viewer may be interested in purchasing. Information provided is deemed reliable but not guaranteed. Listing Courtesy of Jean Curtis with BHHS PenFed Realty.

