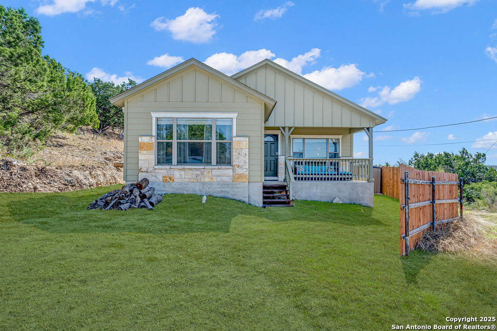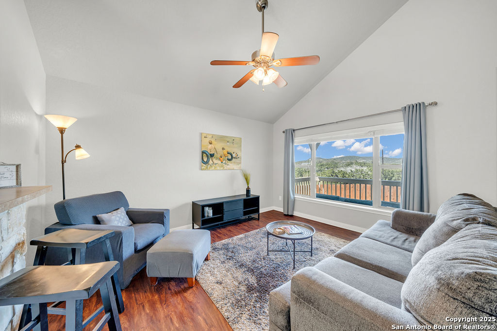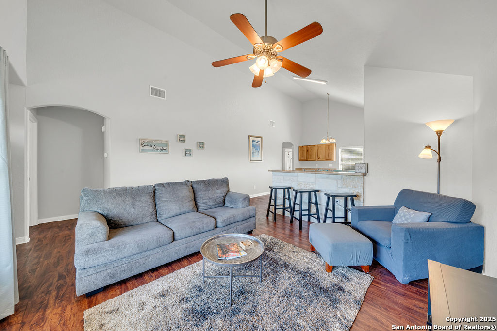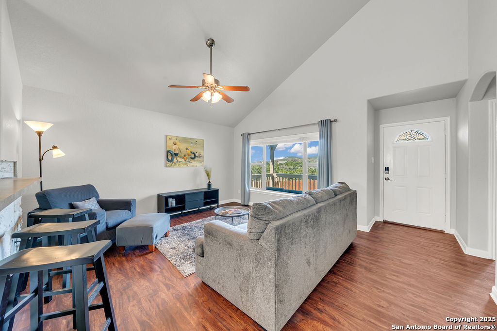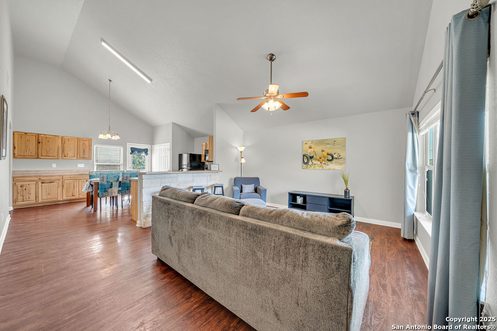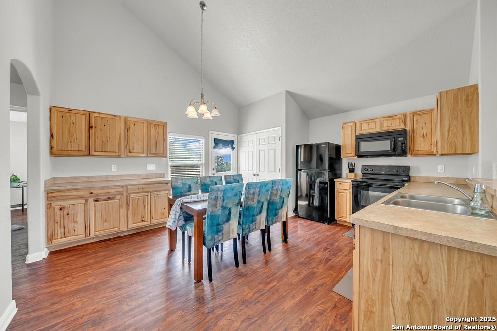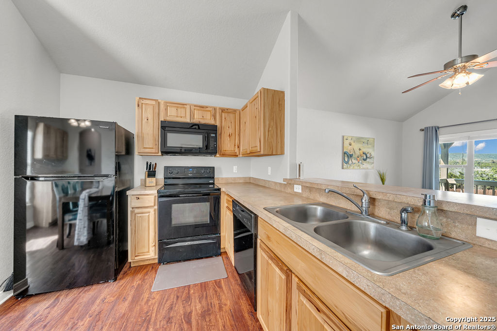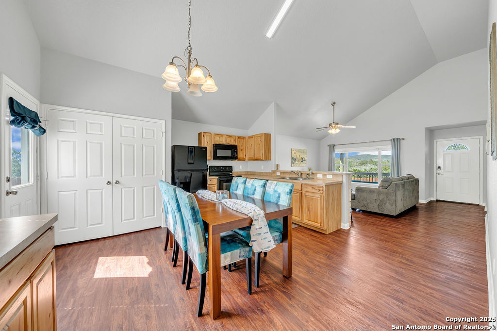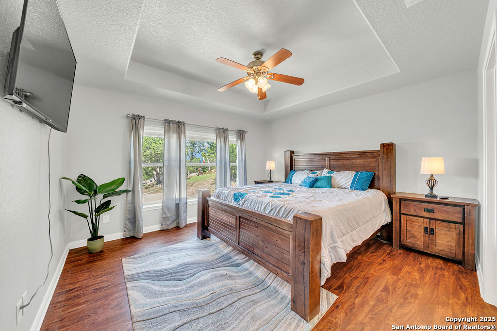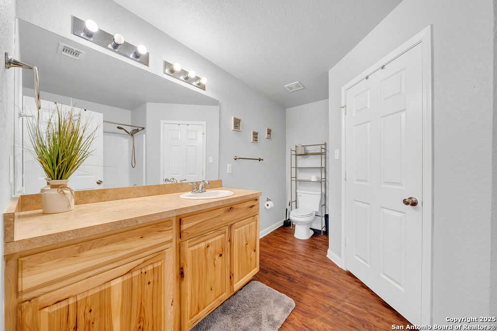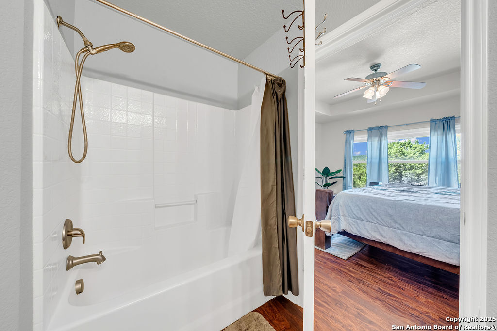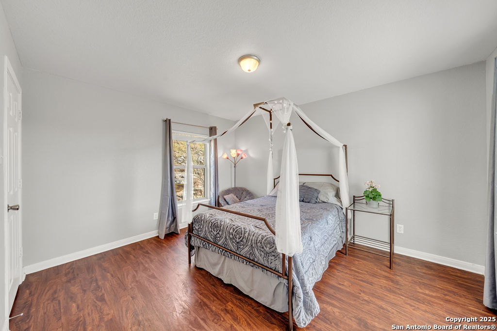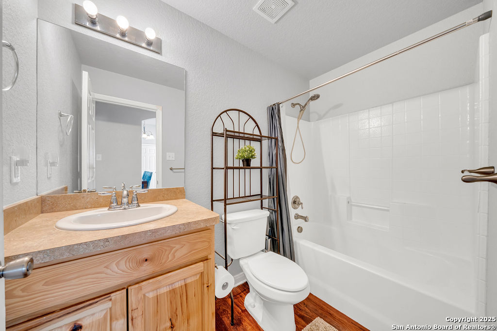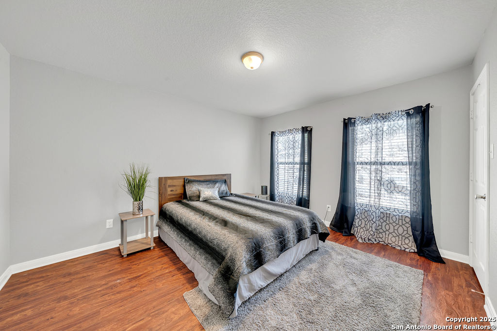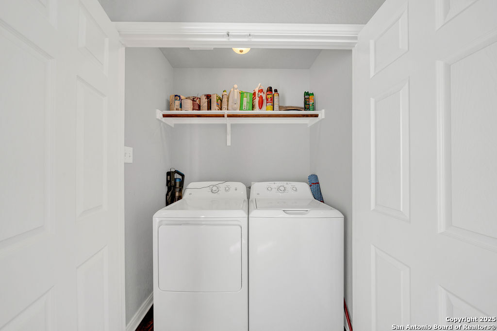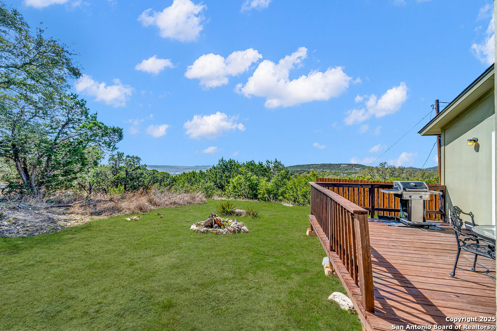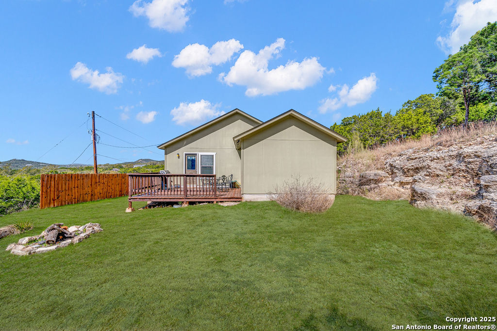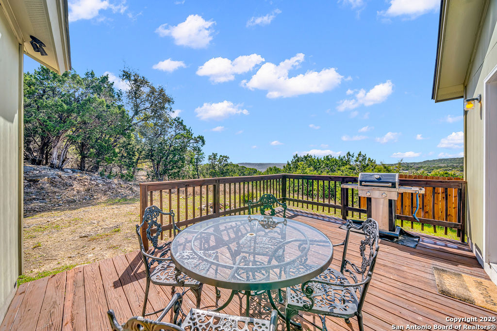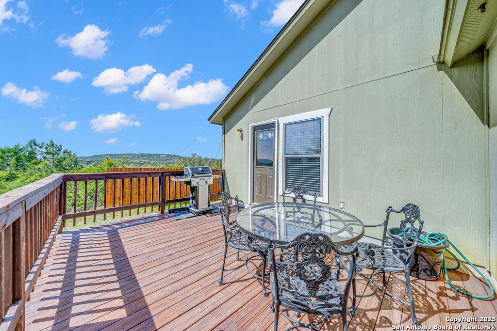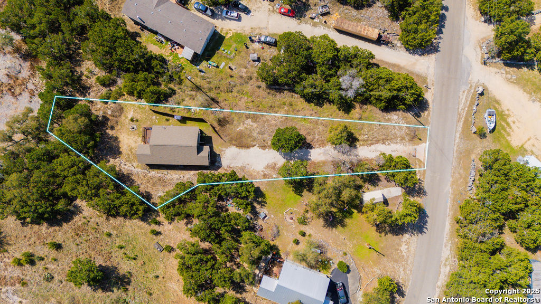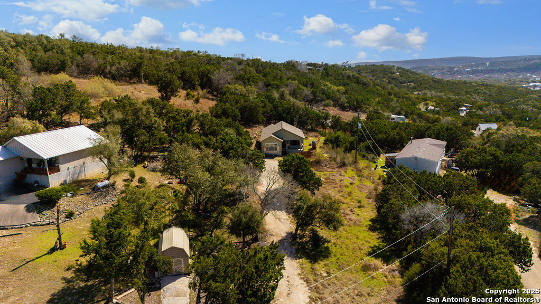Property Details
Kings Dr
Canyon Lake, TX 78133
$329,000
3 BD | 2 BA |
Property Description
The Canyon Lake home you have been searching for is now available! This charming 3-bedroom, 2-bathroom home is situated high on a hill in Emerald Valley subdivision with no HOA. No carpet to worry about, perfect for pet owners. The master bedroom features an en-suite bathroom and a spacious closet. Two additional bedrooms share a full bath. There is plenty of kitchen storage with beautiful pine cabinets. Relax on the back deck and enjoy the stunning views of the Canyon Lake dam and the valley below. This gem has a successful track record as a short-term and long-term rental since 2020. You'll be just two miles from the Guadalupe River for water recreation and the Whitewater Amphitheater, which hosts seasonal concerts. There's a spacious side yard to build a garage or for boat or RV parking. Don't miss the opportunity to own this adorable home.
-
Type: Residential Property
-
Year Built: 2014
-
Cooling: One Central
-
Heating: Central
-
Lot Size: 0.50 Acres
Property Details
- Status:Available
- Type:Residential Property
- MLS #:1847471
- Year Built:2014
- Sq. Feet:1,304
Community Information
- Address:428 Kings Dr Canyon Lake, TX 78133
- County:Comal
- City:Canyon Lake
- Subdivision:EMERALD VALLEY
- Zip Code:78133
School Information
- School System:Comal
- High School:Canyon Lake
- Middle School:Mountain Valley
- Elementary School:Mountain Valley
Features / Amenities
- Total Sq. Ft.:1,304
- Interior Features:One Living Area, Eat-In Kitchen, High Ceilings, Laundry Main Level, Laundry Room, Laundry in Kitchen, Walk in Closets
- Fireplace(s): Not Applicable
- Floor:Vinyl
- Inclusions:Ceiling Fans, Washer Connection, Dryer Connection, Washer, Dryer, Microwave Oven, Stove/Range, Refrigerator, Disposal, Dishwasher, Ice Maker Connection, Smoke Alarm, Electric Water Heater
- Master Bath Features:Tub/Shower Combo, Single Vanity
- Exterior Features:Gas Grill, Deck/Balcony, Partial Fence, Storage Building/Shed
- Cooling:One Central
- Heating Fuel:Electric
- Heating:Central
- Master:12x14
- Bedroom 2:10x12
- Bedroom 3:10x12
- Kitchen:15x12
Architecture
- Bedrooms:3
- Bathrooms:2
- Year Built:2014
- Stories:1
- Style:One Story
- Roof:Composition
- Foundation:Slab
- Parking:None/Not Applicable
Property Features
- Neighborhood Amenities:None
- Water/Sewer:Septic
Tax and Financial Info
- Proposed Terms:Conventional, FHA, VA, TX Vet, Cash
- Total Tax:3968.57
3 BD | 2 BA | 1,304 SqFt
© 2025 Lone Star Real Estate. All rights reserved. The data relating to real estate for sale on this web site comes in part from the Internet Data Exchange Program of Lone Star Real Estate. Information provided is for viewer's personal, non-commercial use and may not be used for any purpose other than to identify prospective properties the viewer may be interested in purchasing. Information provided is deemed reliable but not guaranteed. Listing Courtesy of Elizabeth Monnens-Marin with JB Goodwin, REALTORS.

