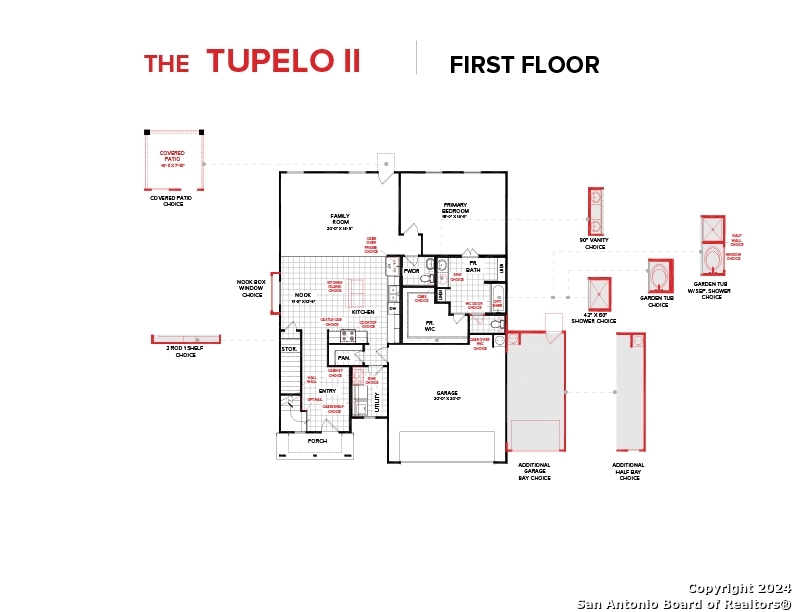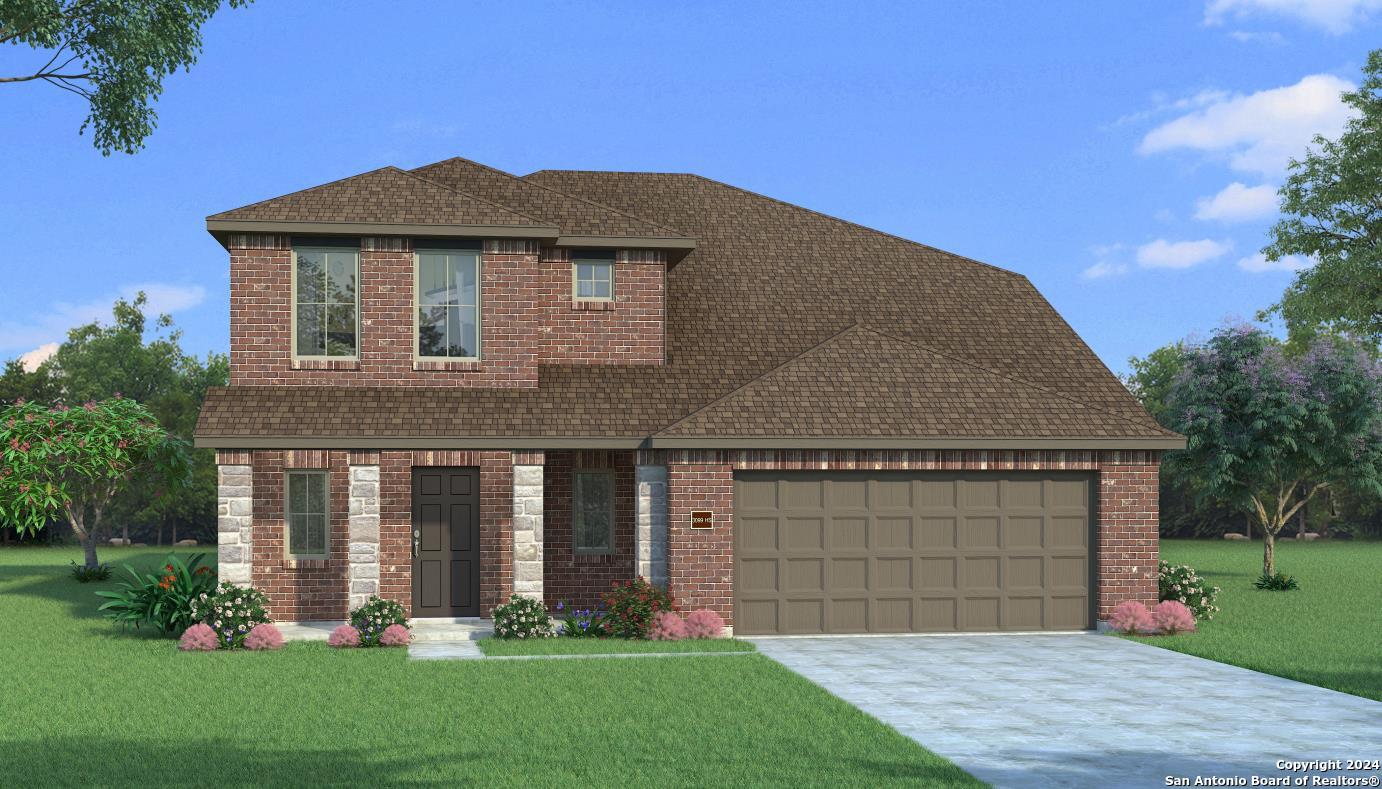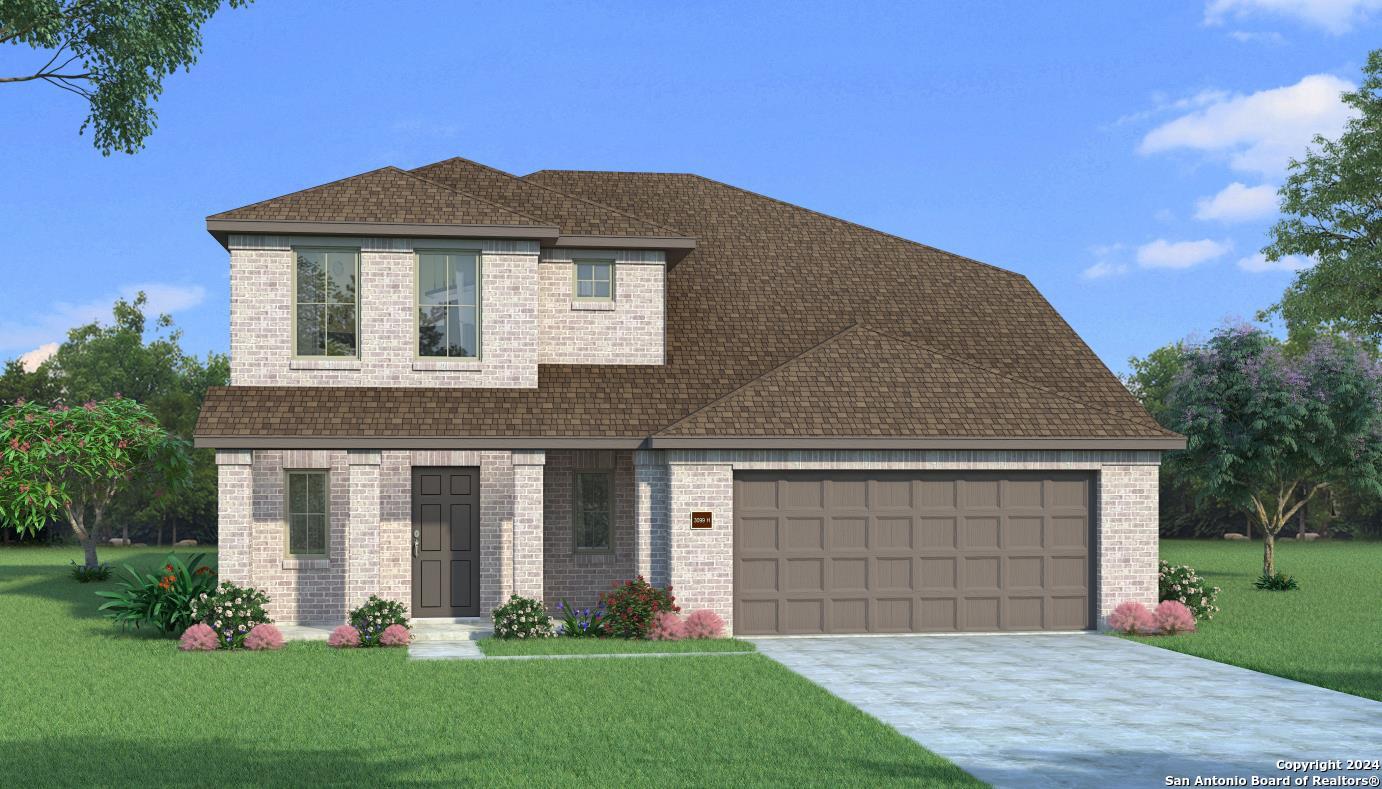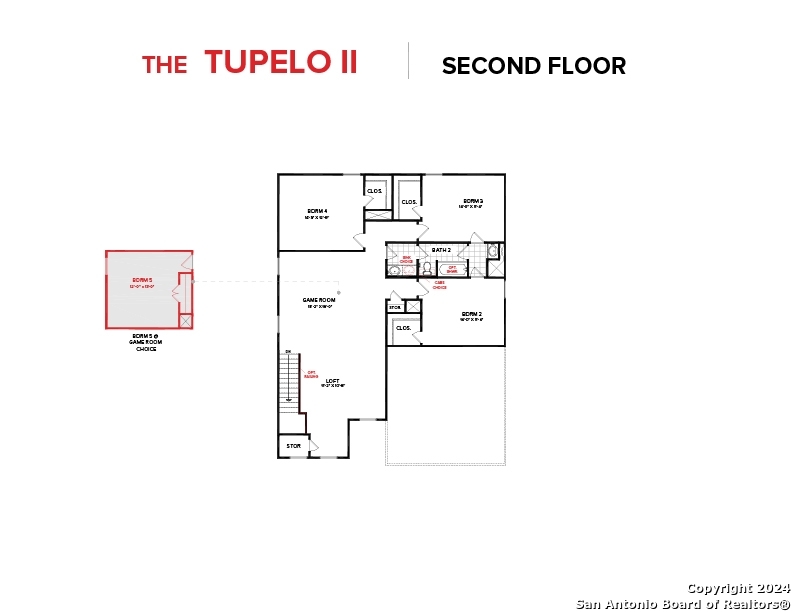Property Details
Cowboy Peak
Cibolo, TX 78108
$424,990
4 BD | 3 BA |
Property Description
MLS# 1788118 - Built by HistoryMaker Homes - November completion! ~ Welcome to this stunning new construction home by History Maker Homes, Texas's oldest private builder. Boasting 2854 sq ft of living space, this spacious residence offers 5 bedrooms and 2.5 bathrooms, ideal for comfortable family living. Key Features: Open floor plan with modern design elements Gourmet kitchen with quartz countertops and stainless steel appliances Sprinkler system for easy lawn maintenance Covered patio for outdoor entertaining Located in the sought-after SCUC ISD. Don't miss out on this opportunity to own a brand-new home in a premier school district.
-
Type: Residential Property
-
Year Built: 2024
-
Cooling: One Central
-
Heating: Central
-
Lot Size: 0.19 Acres
Property Details
- Status:Available
- Type:Residential Property
- MLS #:1788118
- Year Built:2024
- Sq. Feet:2,854
Community Information
- Address:430 Cowboy Peak Cibolo, TX 78108
- County:Guadalupe
- City:Cibolo
- Subdivision:SADDLE CREEK RANCH
- Zip Code:78108
School Information
- School System:Schertz-Cibolo-Universal City ISD
- High School:Steele
- Middle School:Elaine Schlather
- Elementary School:CIBOLO VALLEY
Features / Amenities
- Total Sq. Ft.:2,854
- Interior Features:Attic - Partially Floored, High Speed Internet, Island Kitchen, Laundry Main Level, Open Floor Plan
- Fireplace(s): Not Applicable
- Floor:Carpeting, Ceramic Tile
- Inclusions:Ceiling Fans, Dishwasher, Disposal, Dryer Connection, Electric Water Heater, Garage Door Opener, Ice Maker Connection, Microwave Oven, Plumb for Water Softener, Pre-Wired for Security, Self-Cleaning Oven, Smoke Alarm, Solid Counter Tops, Vent Fan, Washer Connection
- Master Bath Features:Double Vanity, Shower Only
- Exterior Features:Covered Patio, Double Pane Windows, Privacy Fence, Sprinkler System
- Cooling:One Central
- Heating Fuel:Electric
- Heating:Central
- Master:18x14
- Bedroom 2:14x11
- Bedroom 3:14x11
- Bedroom 4:14x13
- Family Room:20x14
- Kitchen:10x12
Architecture
- Bedrooms:4
- Bathrooms:3
- Year Built:2024
- Stories:2
- Style:Split Level, Traditional
- Roof:Composition
- Foundation:Slab
- Parking:Two Car Garage
Property Features
- Neighborhood Amenities:Basketball Court, Jogging Trails, Park/Playground, Pool
- Water/Sewer:City
Tax and Financial Info
- Proposed Terms:Cash, Conventional, FHA, Other, TX Vet, VA
- Total Tax:2.15
4 BD | 3 BA | 2,854 SqFt
© 2024 Lone Star Real Estate. All rights reserved. The data relating to real estate for sale on this web site comes in part from the Internet Data Exchange Program of Lone Star Real Estate. Information provided is for viewer's personal, non-commercial use and may not be used for any purpose other than to identify prospective properties the viewer may be interested in purchasing. Information provided is deemed reliable but not guaranteed. Listing Courtesy of Ben Caballero with HistoryMaker Homes.




