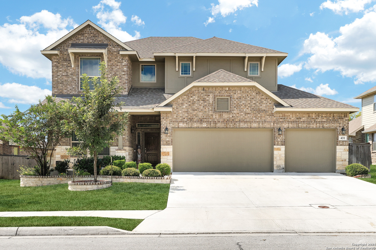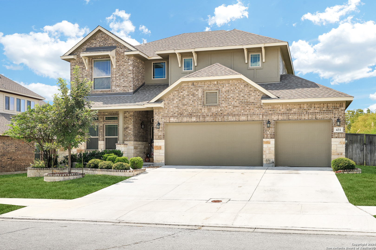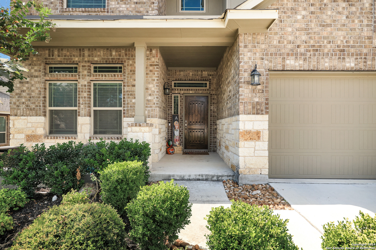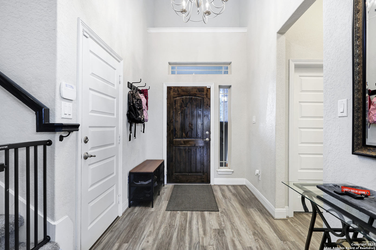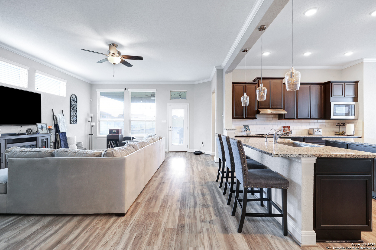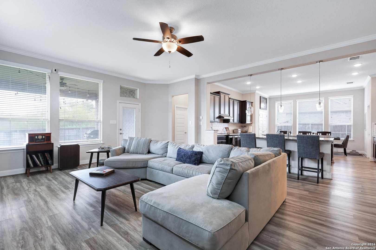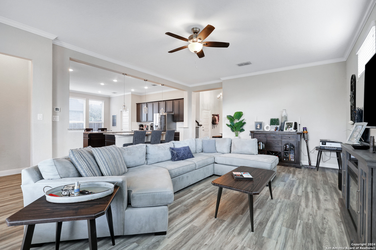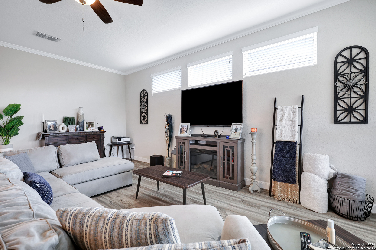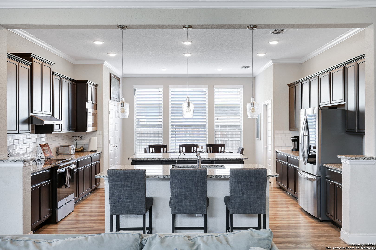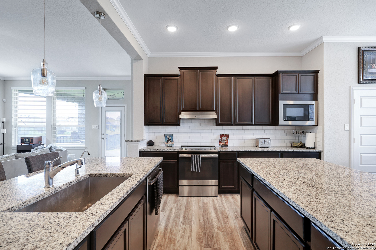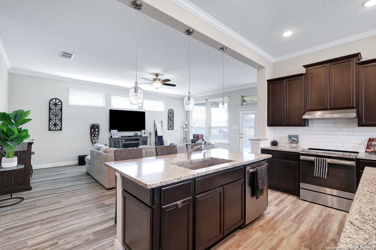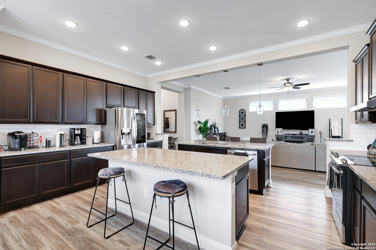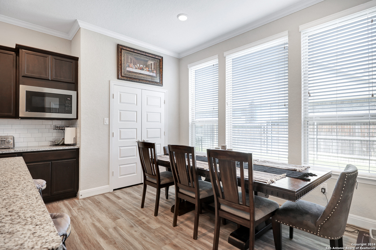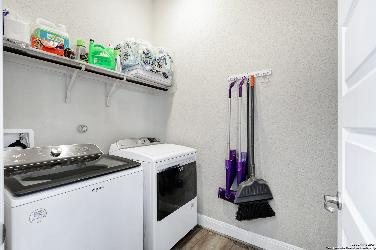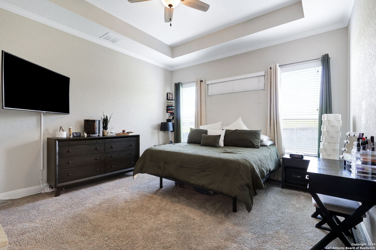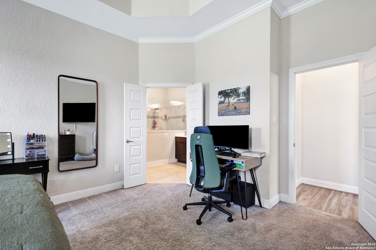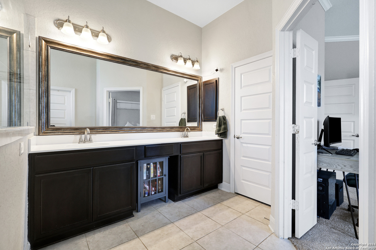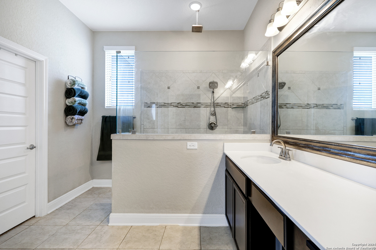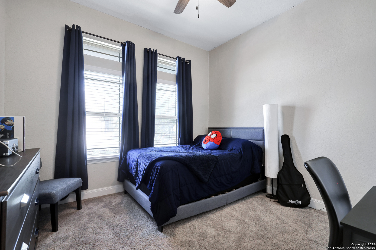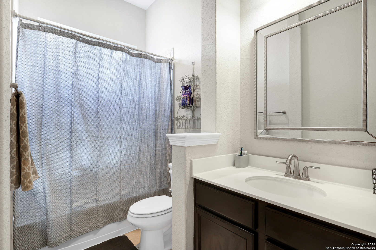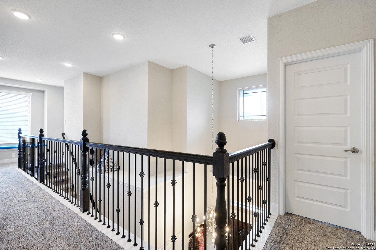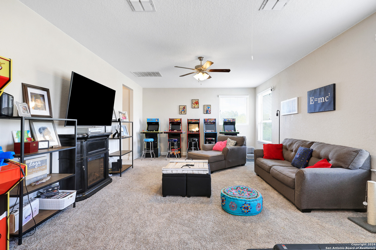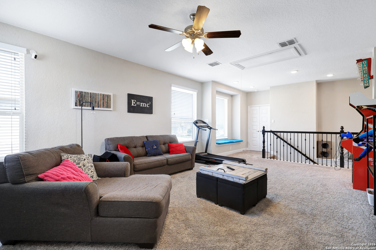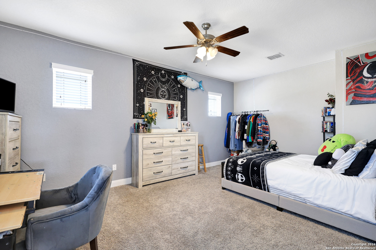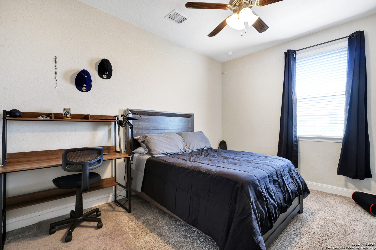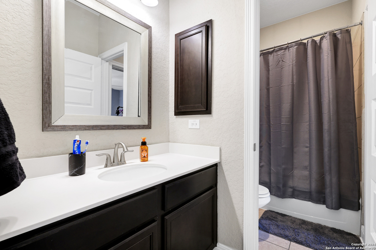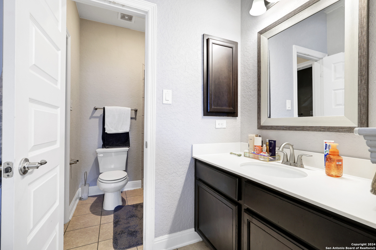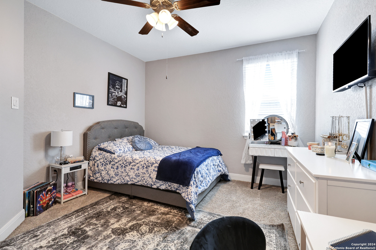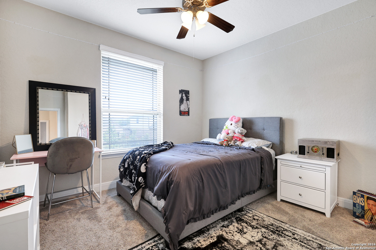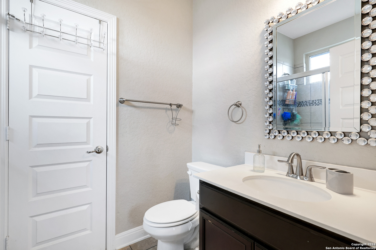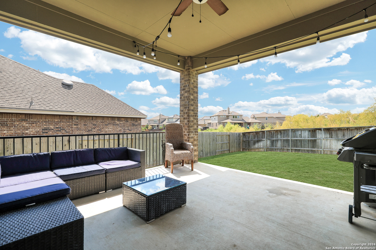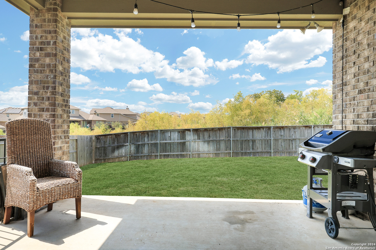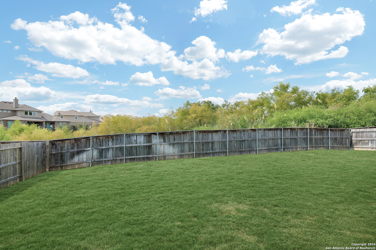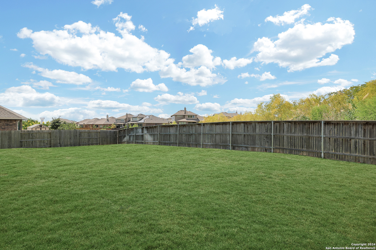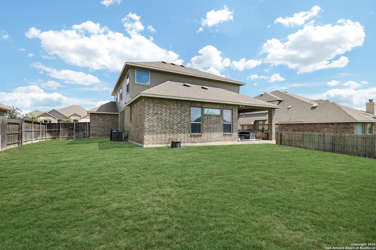Property Details
Kildare
Cibolo, TX 78108
$549,895
5 BD | 4 BA |
Property Description
Take advantage of the recent price reduction on this beautiful home! Discover your dream home in the sought-after Mesa at Turning Stone neighborhood! This stunning two-story residence boasts over 3,100 square feet of thoughtfully designed living space, featuring five spacious bedrooms and four full bathrooms. Currently, a generous office/study is being utilized as a sixth bedroom, providing even more versatility. The open-concept layout showcases a large kitchen equipped with ample counter space and a sizable island bar, perfect for entertaining. The master suite is conveniently located on the main floor, along with an additional bedroom and full bathroom. Upstairs, you'll find three more bedrooms, two full bathrooms, and a cozy living area, ideal for kids to enjoy their own retreat. Enjoy the tranquility of having no direct neighbors behind the home, allowing you to relax on your lovely patio-perfect for grilling and unwinding after a long day. This residence offers all the space you need, with a floor plan designed for comfort and functionality. This home also features an additional 50amp Nema plug in the garage to charge your electric vehicle. Conveniently located just minutes from major highways, shopping, and dining, this home is ready for you to make it your own. Don't miss out-schedule your showing today!
-
Type: Residential Property
-
Year Built: 2019
-
Cooling: Two Central
-
Heating: Central
-
Lot Size: 0.22 Acres
Property Details
- Status:Available
- Type:Residential Property
- MLS #:1846166
- Year Built:2019
- Sq. Feet:3,173
Community Information
- Address:431 Kildare Cibolo, TX 78108
- County:Guadalupe
- City:Cibolo
- Subdivision:MESA @ TURNING STONE - GUADALU
- Zip Code:78108
School Information
- School System:Schertz-Cibolo-Universal City ISD
- High School:Byron Steele High
- Middle School:Elaine Schlather
- Elementary School:CIBOLO VALLEY
Features / Amenities
- Total Sq. Ft.:3,173
- Interior Features:Two Living Area, Liv/Din Combo, Eat-In Kitchen, Island Kitchen, Breakfast Bar, Walk-In Pantry, Study/Library, Game Room, Media Room, Loft, Utility Room Inside, 1st Floor Lvl/No Steps, High Ceilings, Open Floor Plan, Cable TV Available, High Speed Internet, Laundry Main Level, Walk in Closets
- Fireplace(s): Not Applicable
- Floor:Carpeting, Vinyl
- Inclusions:Ceiling Fans, Washer Connection, Dryer Connection, Cook Top, Built-In Oven, Stove/Range, Disposal, Dishwasher
- Master Bath Features:Shower Only
- Cooling:Two Central
- Heating Fuel:Electric
- Heating:Central
- Master:16x13
- Bedroom 2:11x11
- Bedroom 3:11x11
- Bedroom 4:10x13
- Kitchen:15x11
Architecture
- Bedrooms:5
- Bathrooms:4
- Year Built:2019
- Stories:2
- Style:Two Story
- Roof:Composition
- Foundation:Slab
- Parking:Three Car Garage
Property Features
- Neighborhood Amenities:Pool, Park/Playground
- Water/Sewer:Water System
Tax and Financial Info
- Proposed Terms:Conventional, FHA, VA
- Total Tax:9623
5 BD | 4 BA | 3,173 SqFt
© 2025 Lone Star Real Estate. All rights reserved. The data relating to real estate for sale on this web site comes in part from the Internet Data Exchange Program of Lone Star Real Estate. Information provided is for viewer's personal, non-commercial use and may not be used for any purpose other than to identify prospective properties the viewer may be interested in purchasing. Information provided is deemed reliable but not guaranteed. Listing Courtesy of Manny Gutierrez with Bray Real Estate Group- Dallas.

