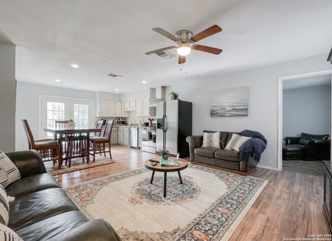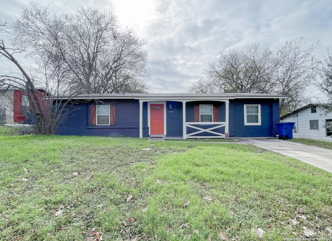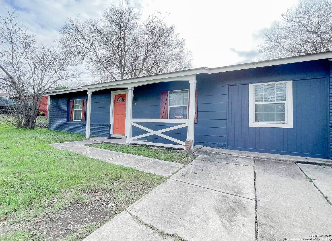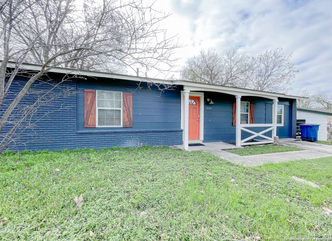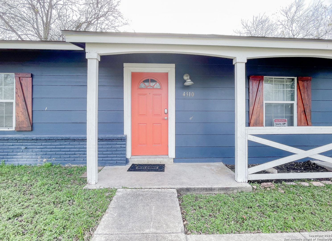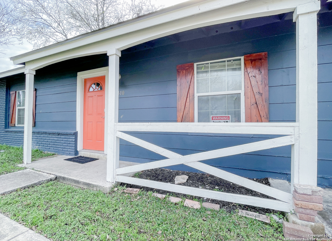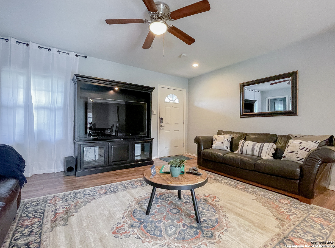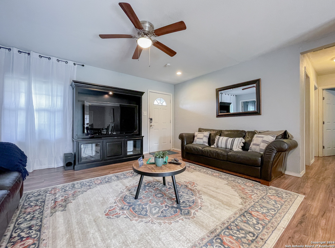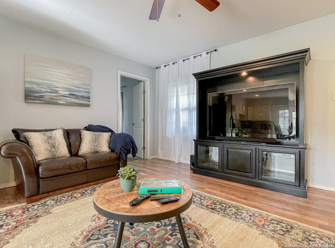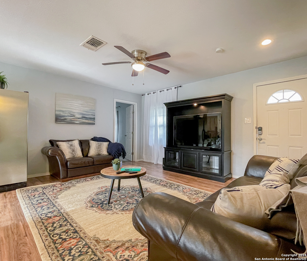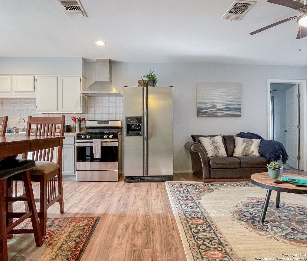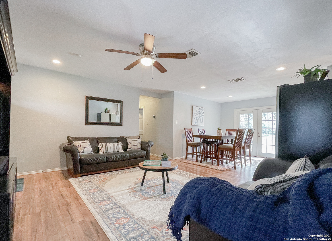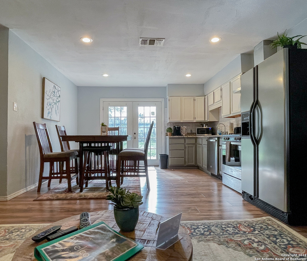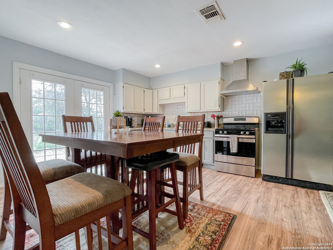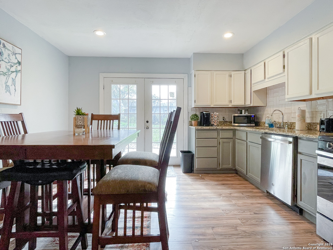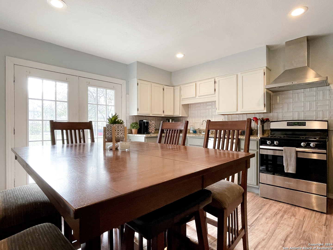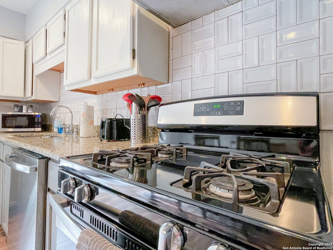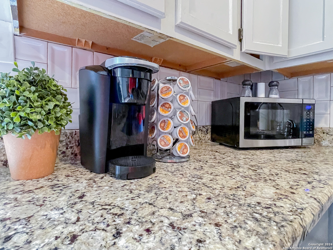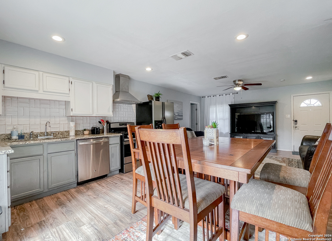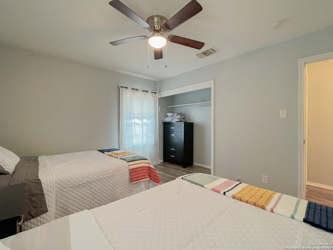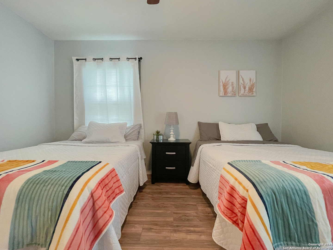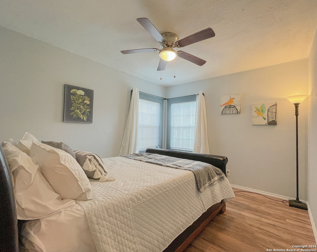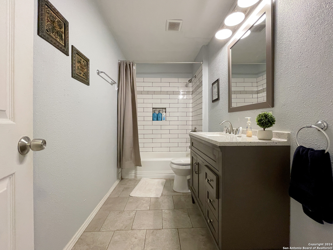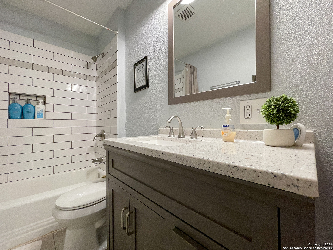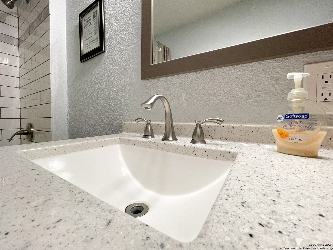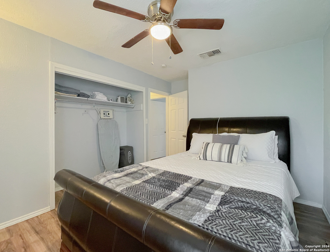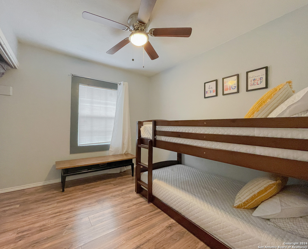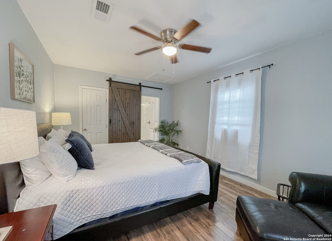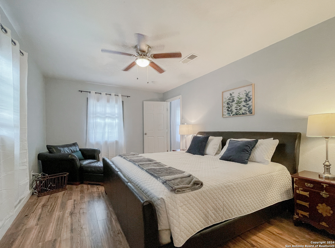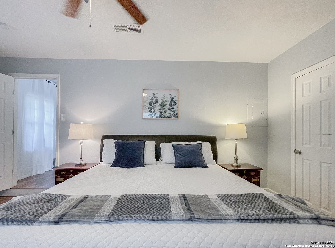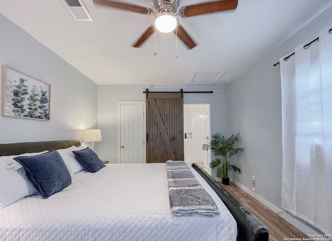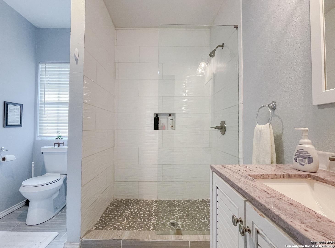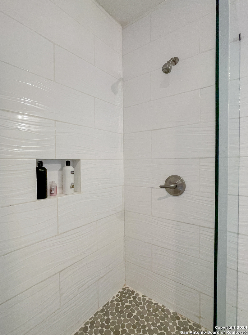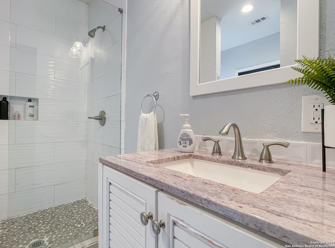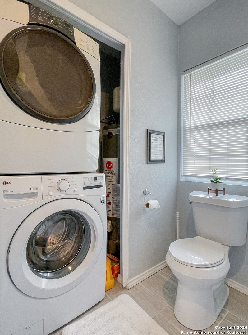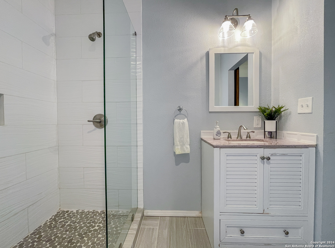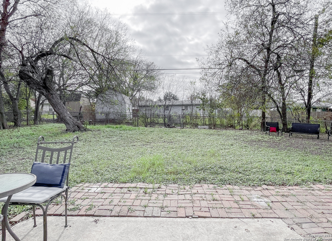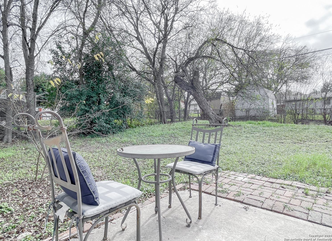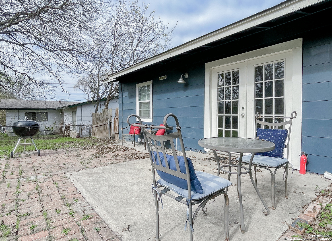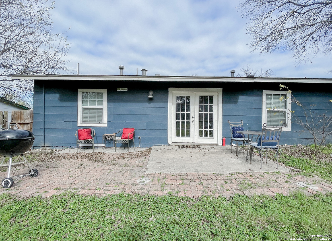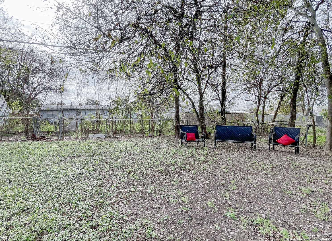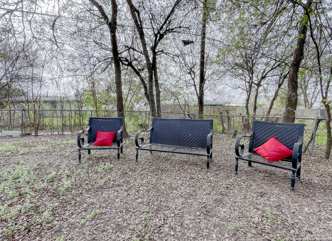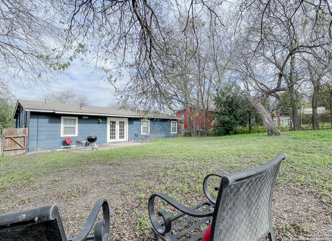Property Details
TROPICAL DRIVE
San Antonio, TX 78218
$220,000
4 BD | 2 BA |
Property Description
Welcome to this charming single-story home in the sought-after East Terrell Hills neighborhood. The freshly painted exterior boosts its curb appeal, inviting you into its light-filled, open floor plan. Inside, you'll find ceramic wood-like flooring, a neutral color palette, recessed lighting and a seamless flow into the stylish kitchen. The kitchen showcases granite countertops, stainless steel appliances, a gas range, range hood, ample cabinetry and convenient outdoor access. The spacious primary suite includes a private bath with beautiful walk-in shower. Additionally, there are three well-appointed bedrooms offering flexibility for family, guests or home office. Step outside to a generous backyard, perfect for creating your own oasis and offering plenty of space for pets. Don't miss the opportunity to make this delightful residence your new home!
-
Type: Residential Property
-
Year Built: 1961
-
Cooling: One Central
-
Heating: Central,1 Unit
-
Lot Size: 0.19 Acres
Property Details
- Status:Available
- Type:Residential Property
- MLS #:1785857
- Year Built:1961
- Sq. Feet:1,248
Community Information
- Address:4310 TROPICAL DRIVE San Antonio, TX 78218
- County:Bexar
- City:San Antonio
- Subdivision:EAST TERRELL HILLS NE
- Zip Code:78218
School Information
- School System:North East I.S.D
- High School:Roosevelt
- Middle School:Krueger
- Elementary School:East Terrell Hills Ele
Features / Amenities
- Total Sq. Ft.:1,248
- Interior Features:One Living Area, Liv/Din Combo, Eat-In Kitchen, Utility Room Inside, Secondary Bedroom Down, 1st Floor Lvl/No Steps, Converted Garage, Open Floor Plan, Cable TV Available, High Speed Internet, All Bedrooms Downstairs, Laundry Main Level
- Fireplace(s): Not Applicable
- Floor:Ceramic Tile, Wood
- Inclusions:Ceiling Fans, Washer Connection, Dryer Connection, Dishwasher, Ice Maker Connection, Electric Water Heater, Solid Counter Tops
- Master Bath Features:Shower Only, Single Vanity
- Exterior Features:Patio Slab, Chain Link Fence, Partial Fence, Mature Trees
- Cooling:One Central
- Heating Fuel:Electric
- Heating:Central, 1 Unit
- Master:17x12
- Bedroom 2:11x10
- Bedroom 3:14x10
- Bedroom 4:14x11
- Dining Room:6x6
- Kitchen:14x12
Architecture
- Bedrooms:4
- Bathrooms:2
- Year Built:1961
- Stories:1
- Style:One Story
- Roof:Composition
- Foundation:Slab
- Parking:None/Not Applicable
Property Features
- Neighborhood Amenities:None
- Water/Sewer:Water System, Sewer System
Tax and Financial Info
- Proposed Terms:Conventional, FHA, VA, Cash
- Total Tax:5286.72
4 BD | 2 BA | 1,248 SqFt
© 2024 Lone Star Real Estate. All rights reserved. The data relating to real estate for sale on this web site comes in part from the Internet Data Exchange Program of Lone Star Real Estate. Information provided is for viewer's personal, non-commercial use and may not be used for any purpose other than to identify prospective properties the viewer may be interested in purchasing. Information provided is deemed reliable but not guaranteed. Listing Courtesy of Marie Crabb with Exquisite Properties, LLC.

